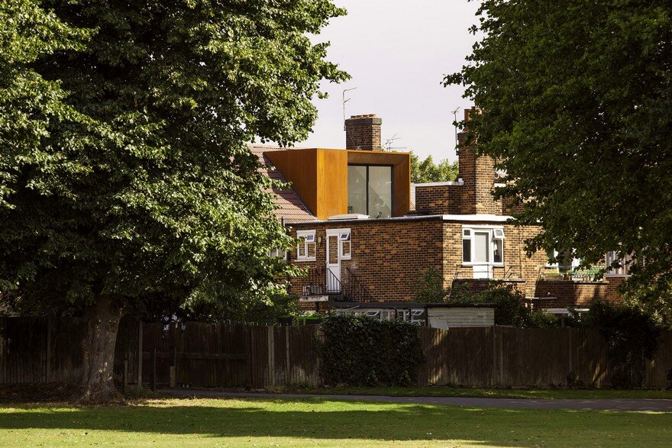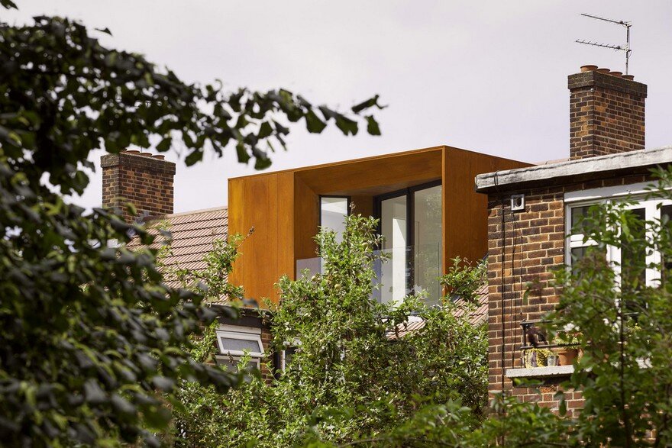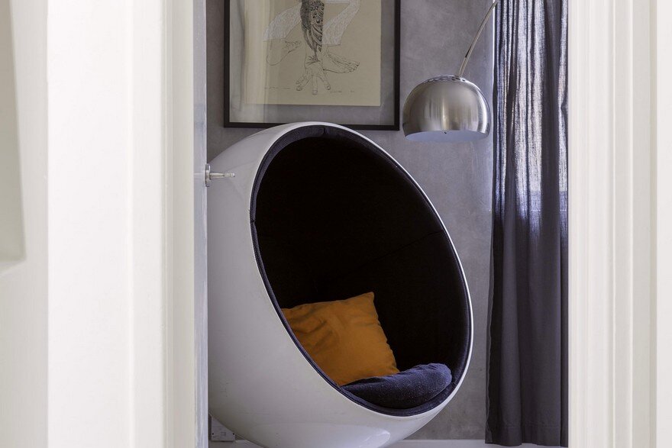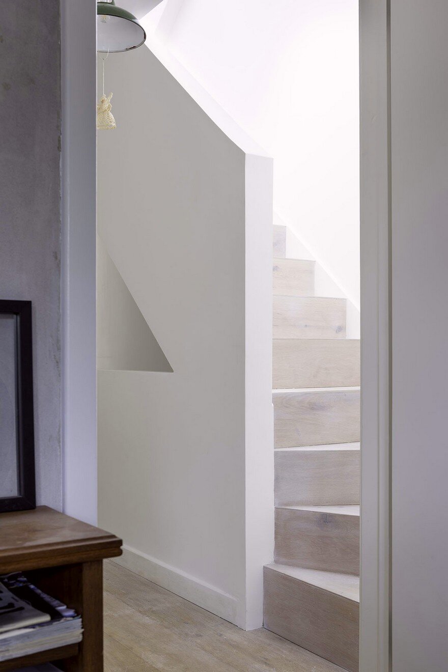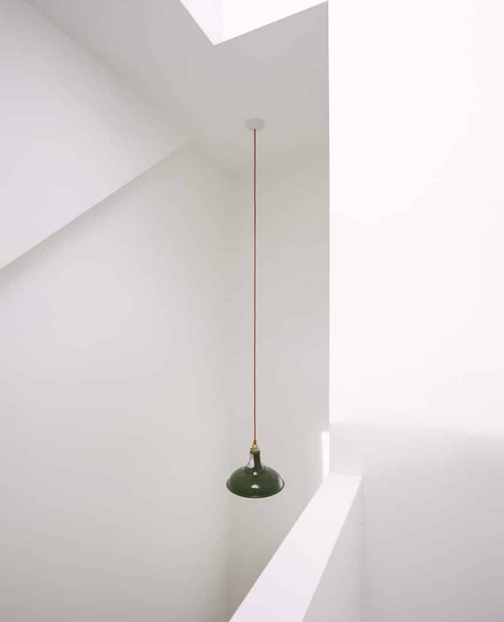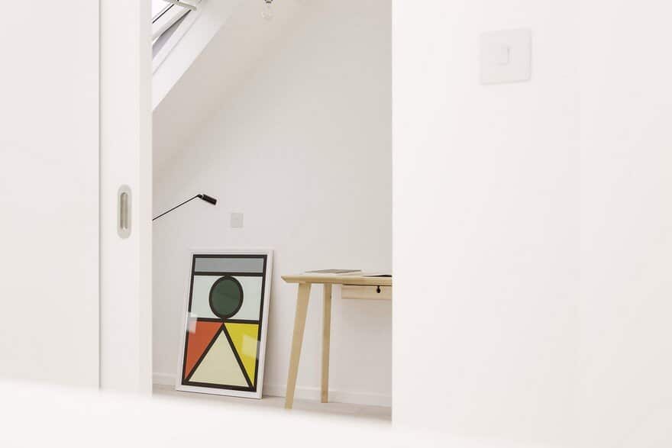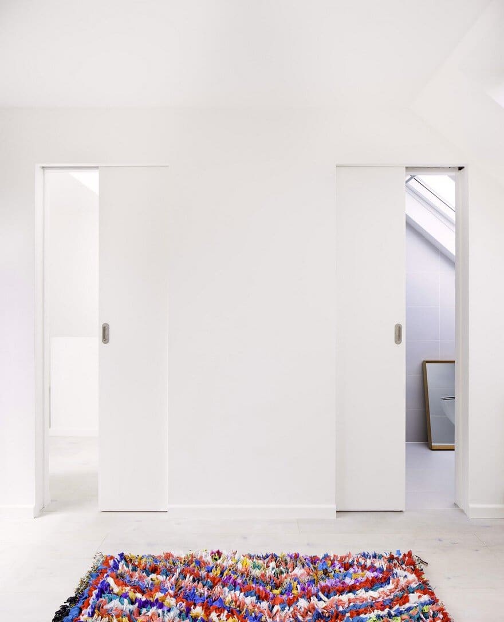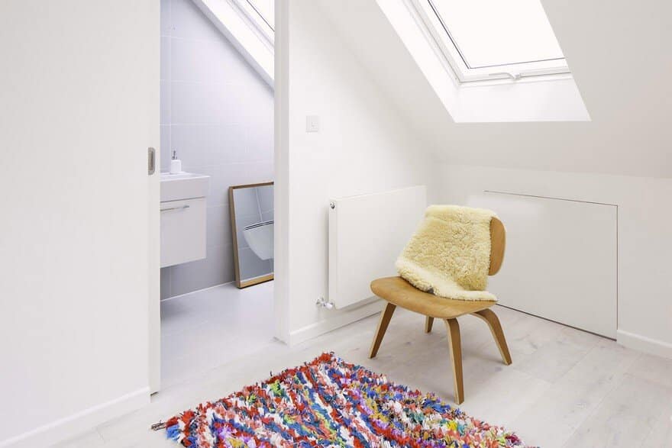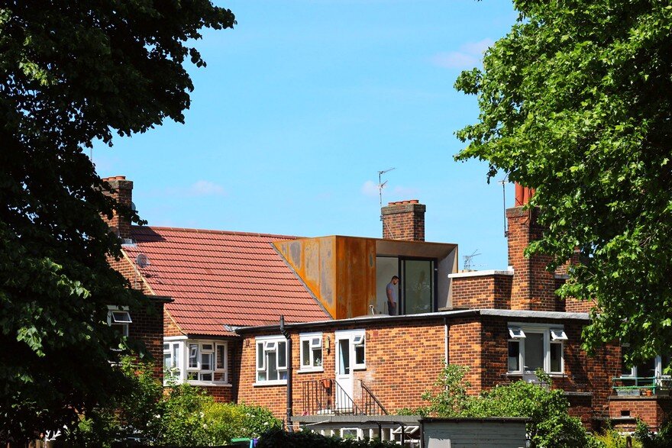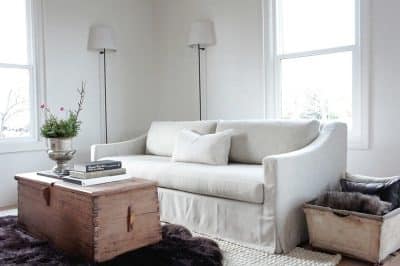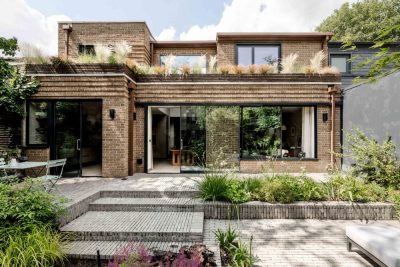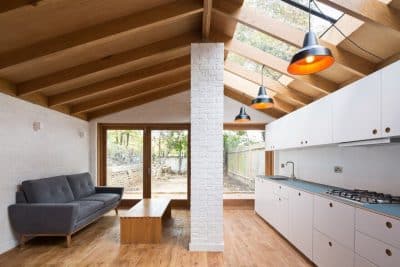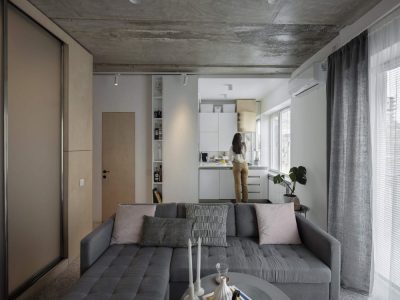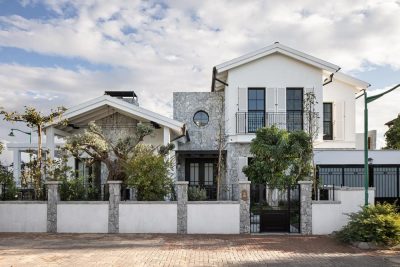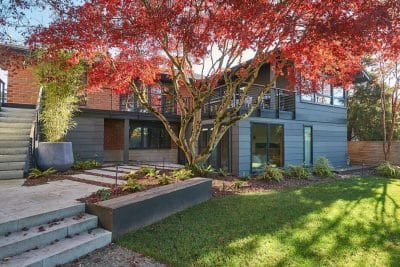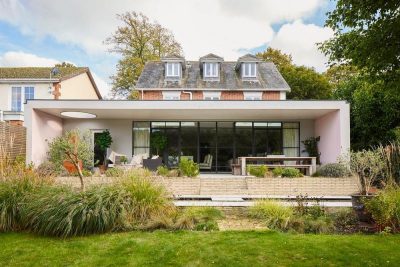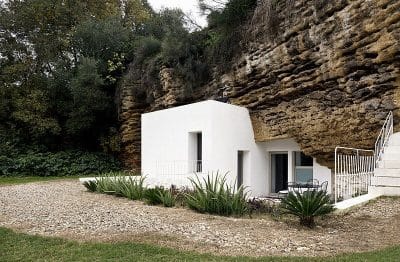Project: Rooftop Addition
Architects: deDraft
Location: Walthamstow, North East London, United Kingdom
Completed July 2017
Photography: Whitaker Studio
From the architect: deDraft were approached by a young family to design a striking rooftop addition to a top floor flat in Walthamstow, North East London. With one child they sought to utilise the generous proportions of the 1950’s Warner flat to create a dedicated master suite with the inclusion of any external terrace space, taking in the uninterrupted views of Lloyd Park (home of The William Morris Gallery).
With both clients working in the creative industries (inflatable structures and an e-commerce fashion stylist) they were clear that any rooftop intervention must offer a unique, yet contextual addition to the generic ‘loft company conversion’ and integrate internally with the reinforced concrete structure of the original property.
deDraft approach was to stack the new internal staircase above the existing, allowing it to twist and follow the external envelope of the newly inverted dormer with the original reinforced concrete stair balustrade extended to provide a continuity between floors. A full-height vertical slot permits glimpses through the tree canopy and out across the park beyond whilst ascending the stairs along with a large rooflight flooding the stairwell with natural light. The new rear dormer features an immaculately detailed, chamfered overhang enveloping an external roof terrace accessed off the master bedroom through full height sliding doors. A unique double-width single sliding door at the upper landing is used to close off either the bedroom or compact ensuite dependent on privacy requirements.
The red concrete roof tiles were retained for budgetary reasons – although not original to the property this in conjunction with the original red facing brickwork led us to lean towards a material that patinated and weathers over time allowing it to embed itself into its environment. Following much research, we settled on the most appropriate material to achieve this aesthetic – weathering steel also known as ‘Corten®’.
Working with an experienced metalworker deDraft set about detailing the faceted cladding with an experienced metalworker to eliminate all visible fixings to avoid any irregular or concentrated weathering. Each steel panel was folded, installed and adjusted to achieve tight, sharp joints before being finally reinstalled and bonded to a lightweight timber sub-frame. Upon initial installation, the cladding was raw, natural steel and with increasing exposure to the elements has already weathered to a darker more burnished appearance and as the months’ progress will further darken enabling the new dormer to blend in against the red concrete tiles and deep red brickwork, complementing the aesthetic of the original property.

