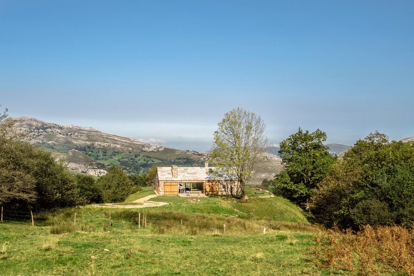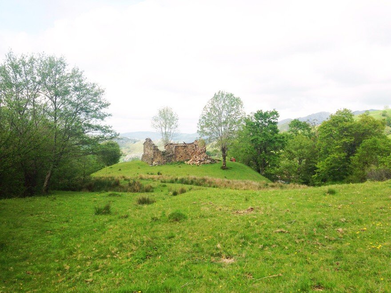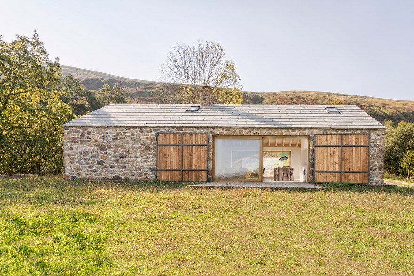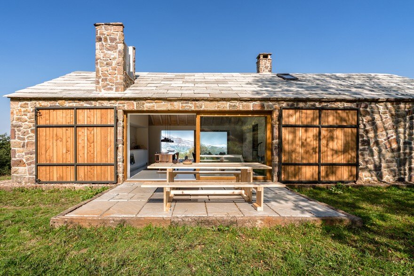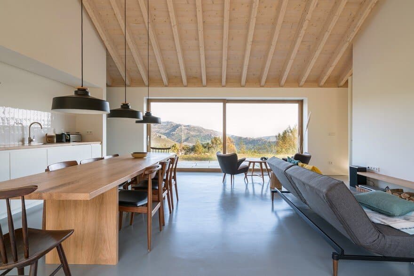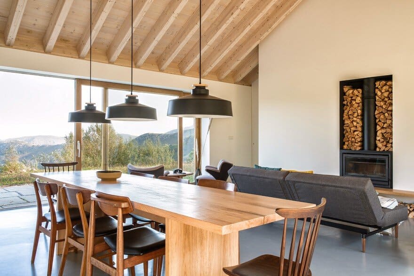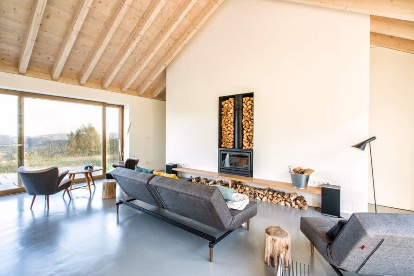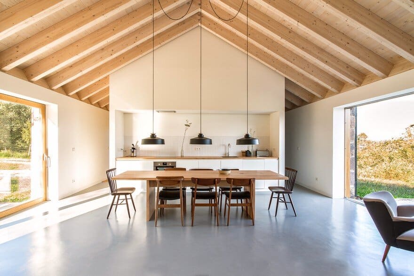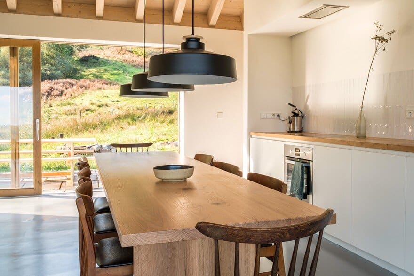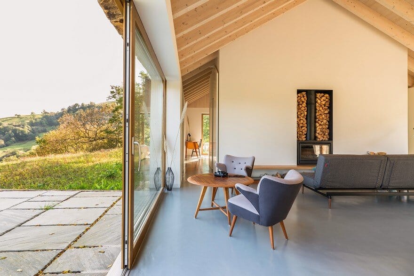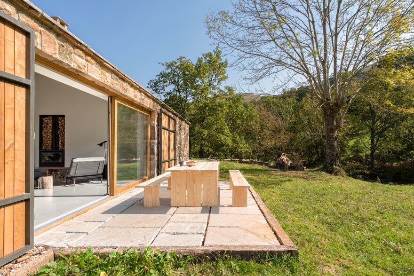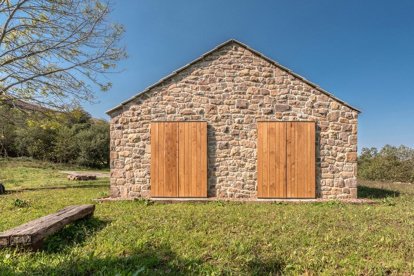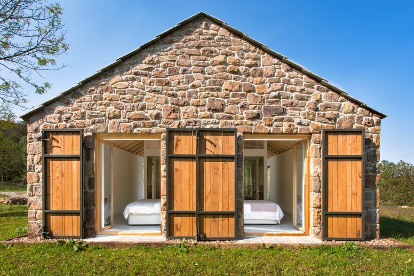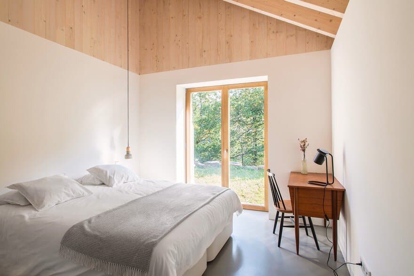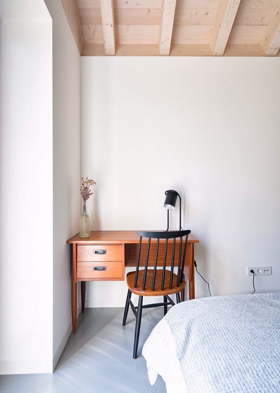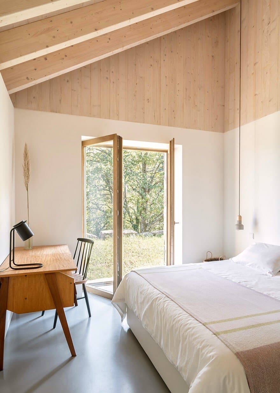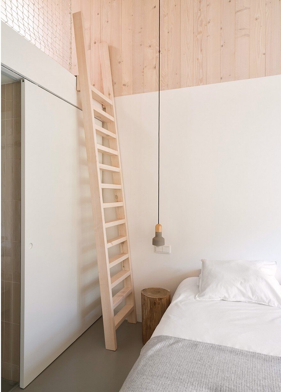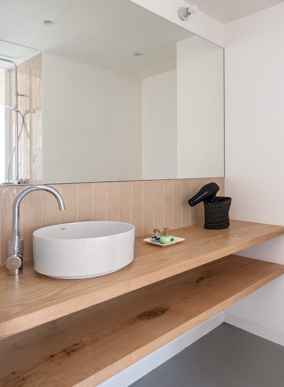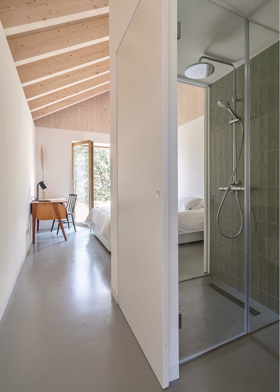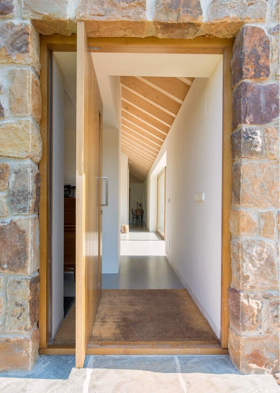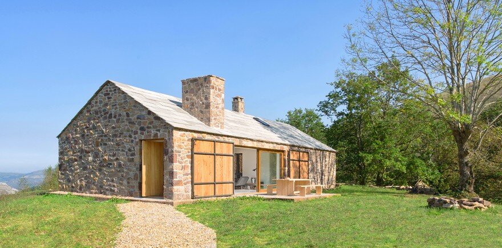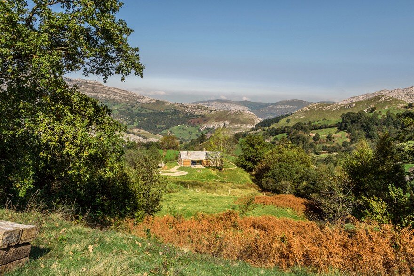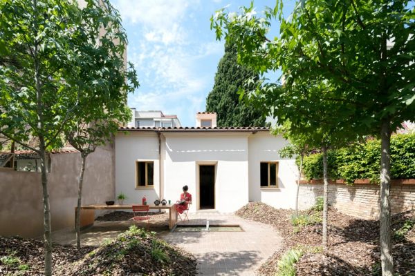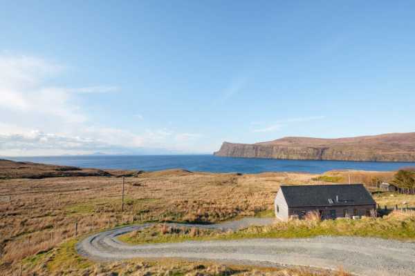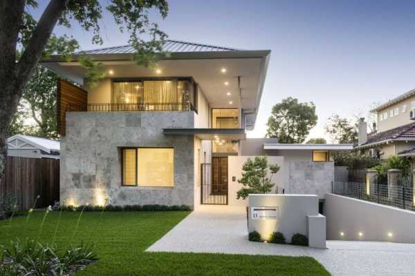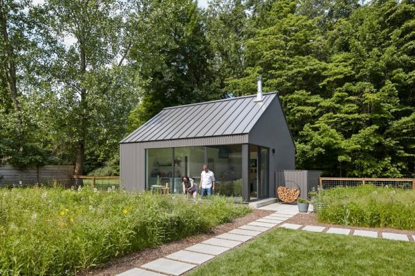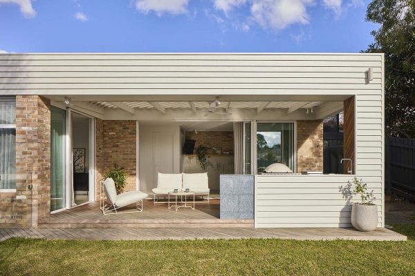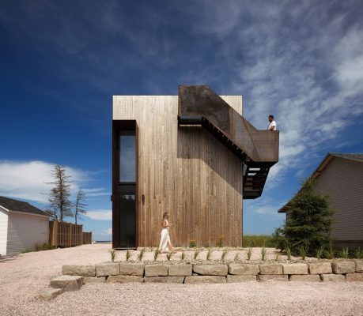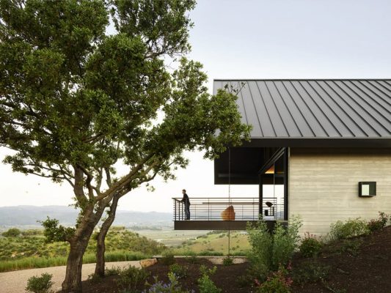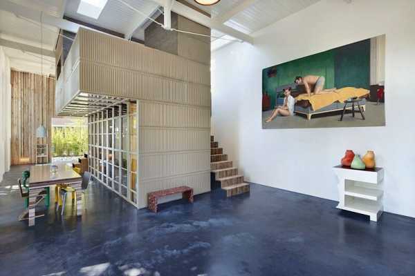Architects: Laura Alvarez Architecture
Project: Villa Slow / Spanish holiday retreat
Location: San Roque de Riomiera, Spain
Area 160.0 m2
Project Year 2017
Photography: David Montero
Villa Slow is designed and built with extreme mindfulness and care for detail. The house is a rental holiday retreat in the Natural Park of Valles Pasiegos, in the North of Spain emerging from a stone-ruin within a more than two-hectare terrain of natural landscape.
The house is very respectful with the environment. Its design is based on the traditional typology of a Pasiego House (Cabana Pasiega) but with a contemporary twist. The rough exterior stone walls and roofs contrast with the delicate interior wooden structure and details. Laura Alvarez architecture tries to find balanced solutions in materialisation. In this project, wood elements give a warm feeling, whereas white helps understanding the building envelope. A combination of classic sitting furniture and minimalist elements create a very calm space from which enjoying the outstanding natural setting.
The scheme of the house is simple. Two big panoramic windows in the living room facing opposite directions create a beautiful scenography of mountains, clouds, and trees. These two openings allow to enjoy the impressive views towards the valley and mountains from the spacious living room in the centre of the house. Two bedrooms are situated next to the living area, on the eastern wing, in the most private side, both with their own bathroom and openings to the infinite landscape. The two rooms with their generous height are designed to allow different arrangements: just a couple, couple with children, friends, etc. They receive beautiful light in the morning.
The water
Villa Slow is situated in a very special natural area well known for its spring water formation. The water of Villa Slow comes from its own spring.
A passive holiday retreat
Villa Slow pays extreme attention to sustainability. Villa Slow is a passive house. It is provided with a heat pump, under floor heating and high quality insulation and windows for a minimum heat loss. All electronic appliances are A+++ and all lightning based on LED technology. The high performance glass warms up the interior in the winter and the big wooden shutters protect the summer from heat gain. All materials used to build Villa Slow are reused from the old stone shed or come from the area of Cantabria.

