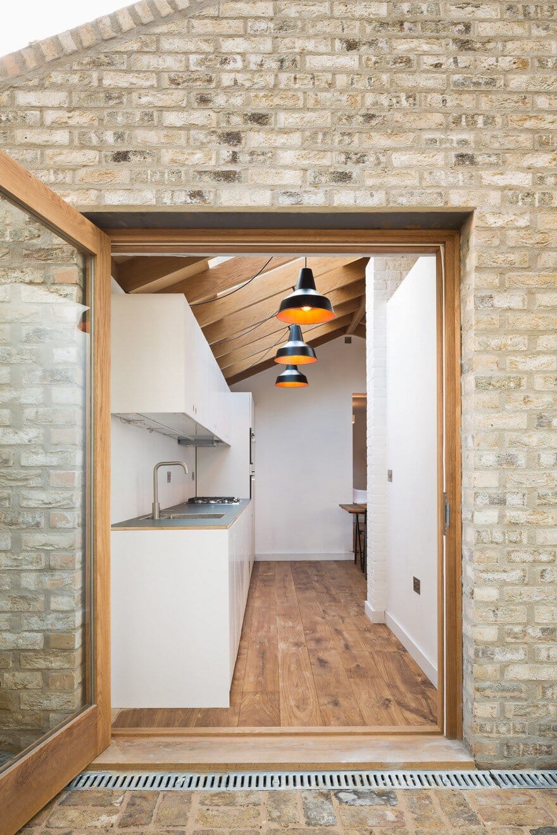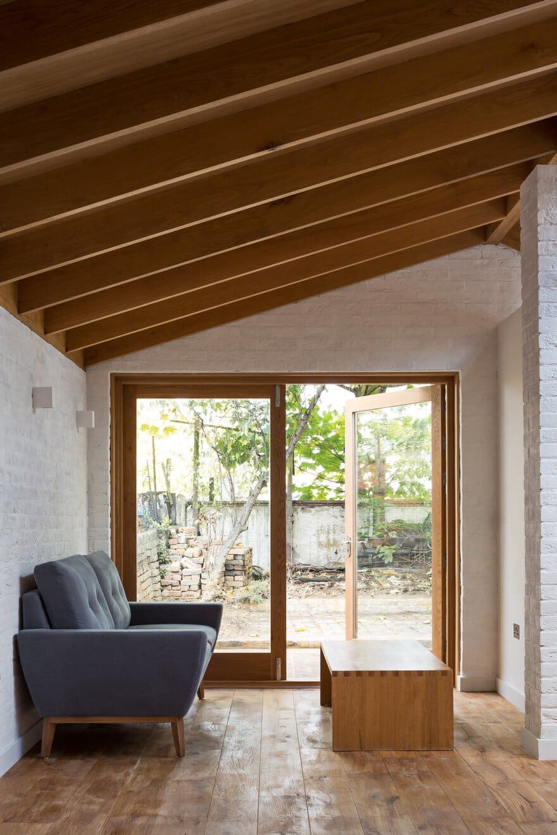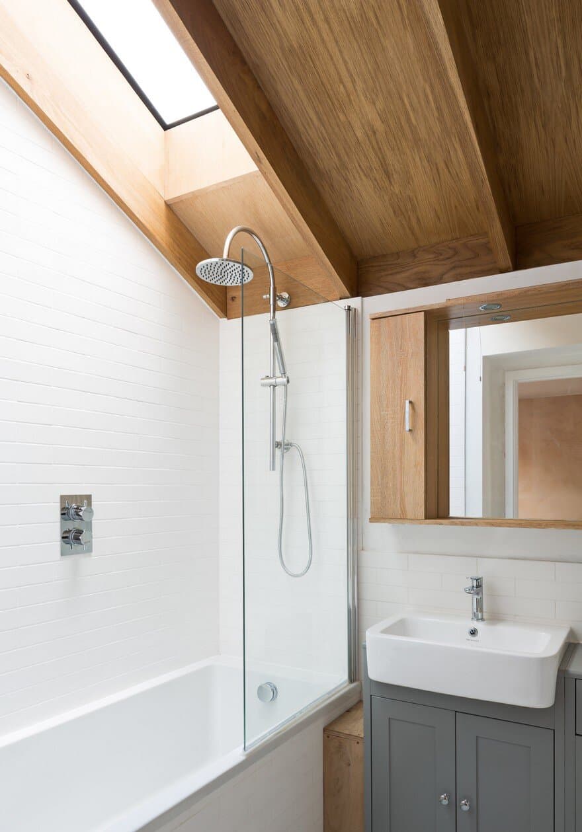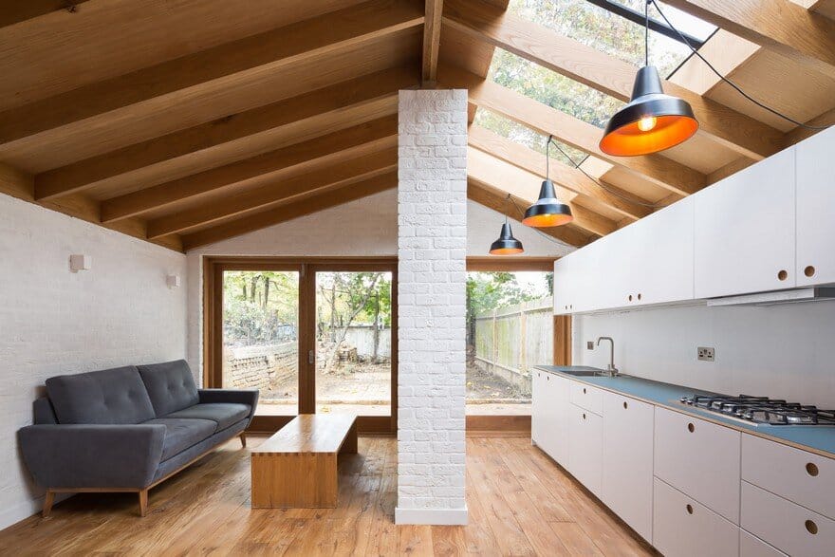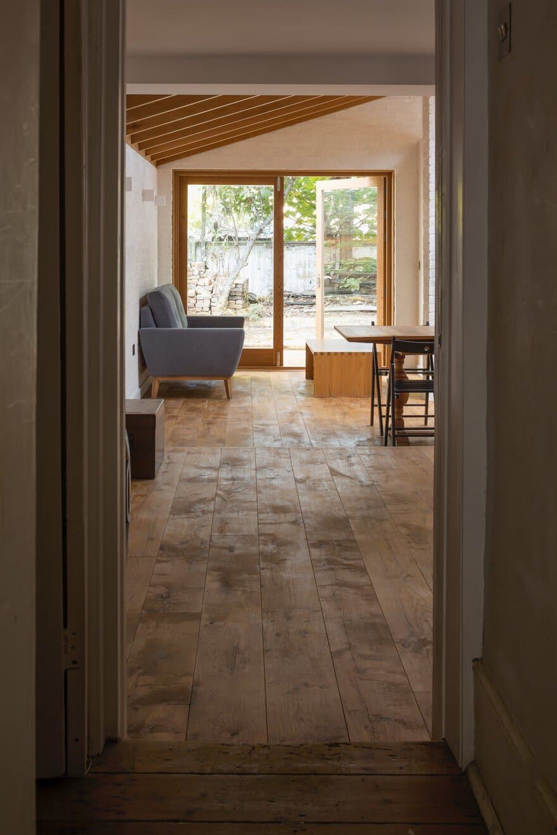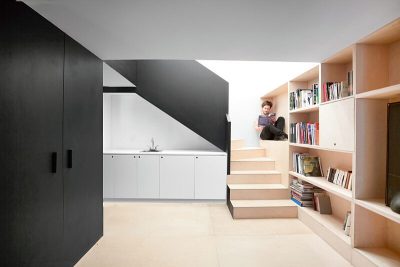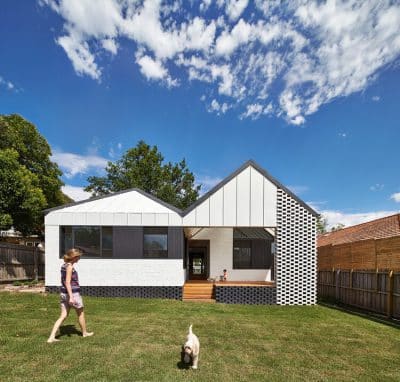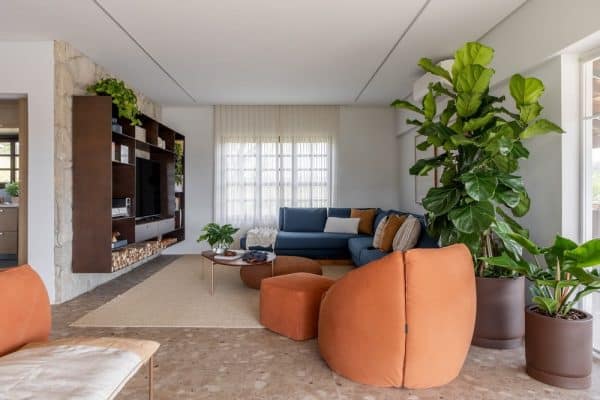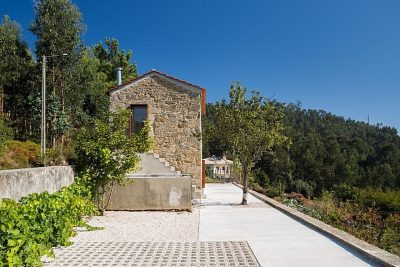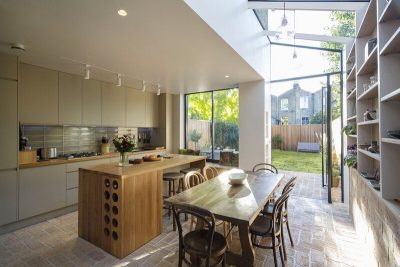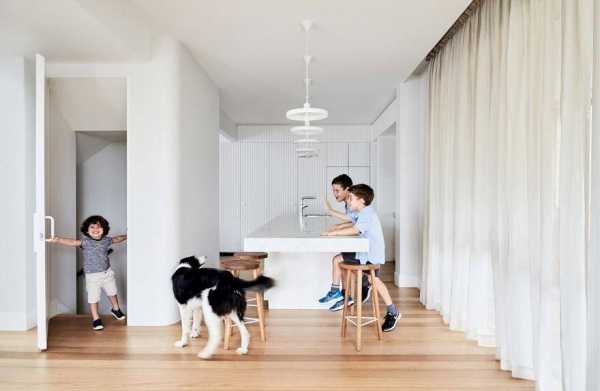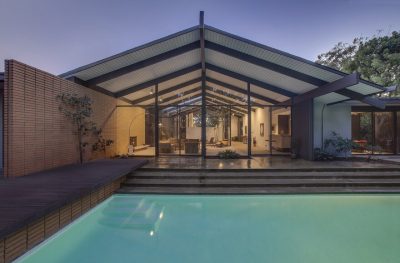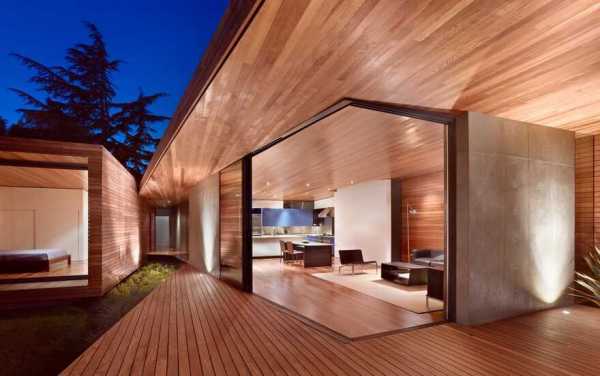Project: Extension of a Garden Flat
Architects: Grey Griffiths Architects
Location: Clapham, South London, United Kingdom
Year 2017
Photography: Adam Scott
Text by Grey Griffiths Architects
The owner’s period, one-bedroom garden flat was tired, outdated and suffered from a compromised layout. The uninsulated bathroom, located to the rear of the house, could only be accessed by walking through the kitchen. The brief was to enlarge and reconfigure the property to achieve a second bedroom, create a bright open living area, and to add architectural interest to the space.
The property is located within a long Victorian terrace in a Conservation area. Planning was achieved at appeal. The Inspector praised the design, agreeing that the proposal would enhance the rear of the terrace. An asymmetric design picks up on the existing form of the rear of the building, reflecting the location of the closet return. The pitched roof also allows for impact on the neighbours to be reduced by lowering the eaves height.
It was important to the Client that the north facing flat achieved a sense of light and airiness. This has been achieved by inserting a long east facing rooflight within an exposed oak roof structure. The internal roof structure has been left open to increase the volume of the internal space. The visible oak rafters add a warm, repetitive interest to the space and draw the eye up to the internal ridgeline, enhancing the feeling of space.
The oak roof structure continues into the bathroom which is located off a central transitional area. This space is designed for reading and overlooks an enclosed internal courtyard.



