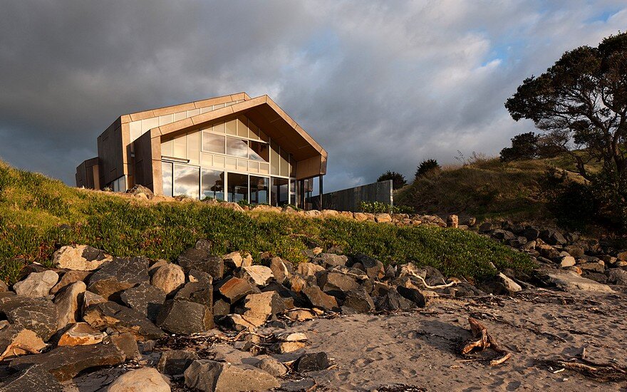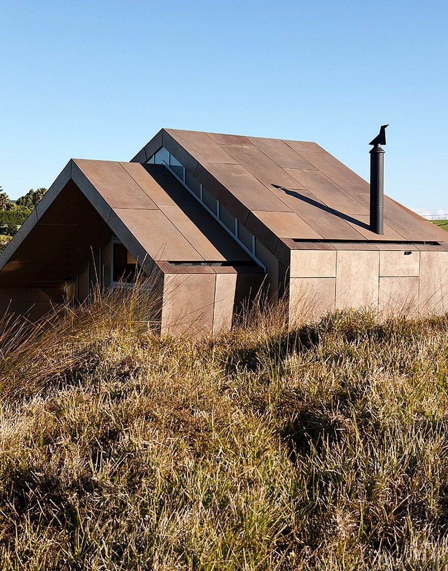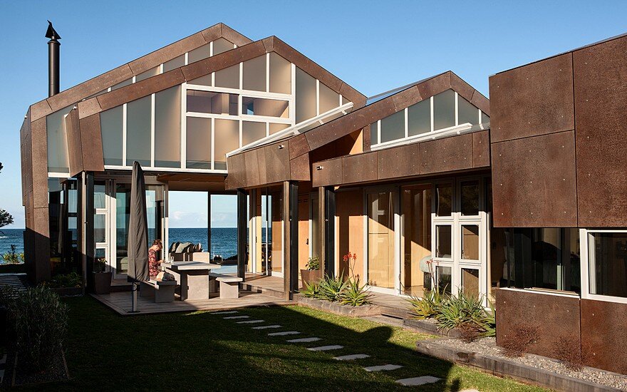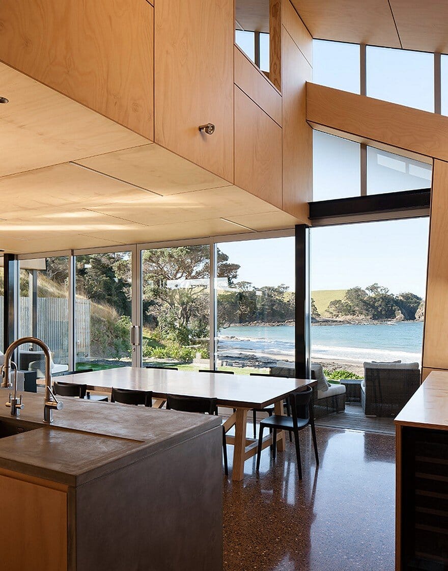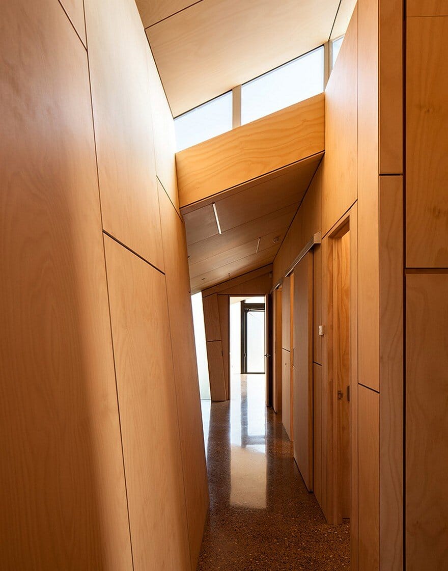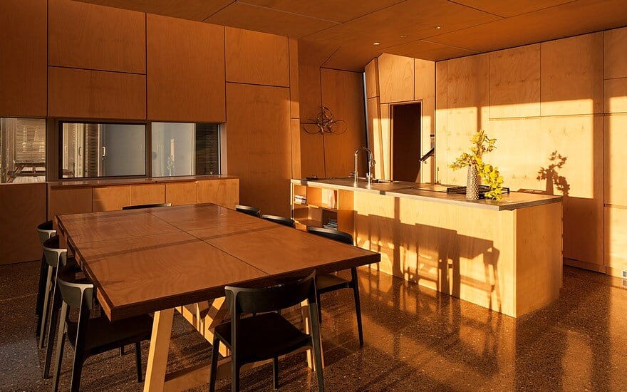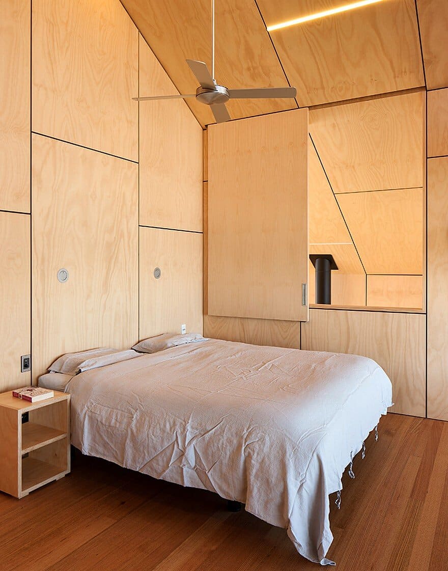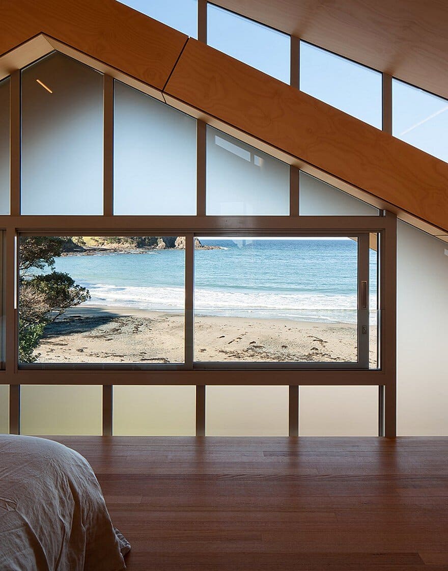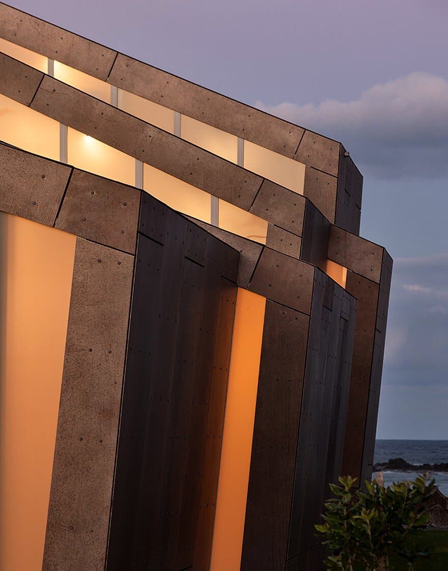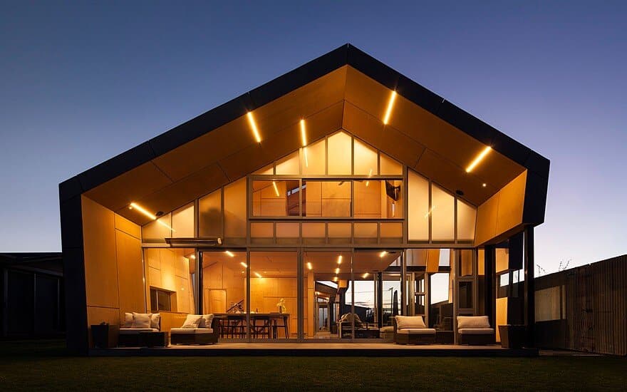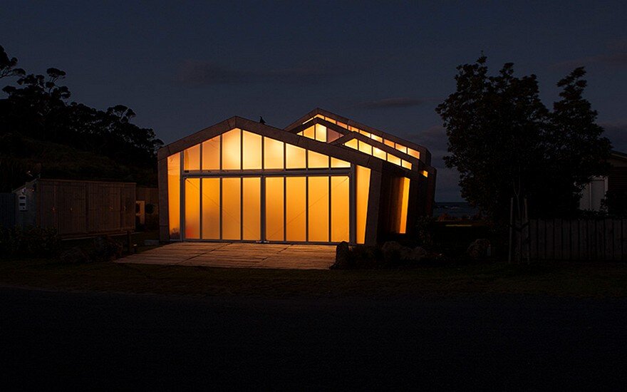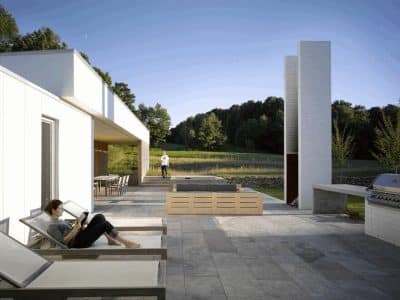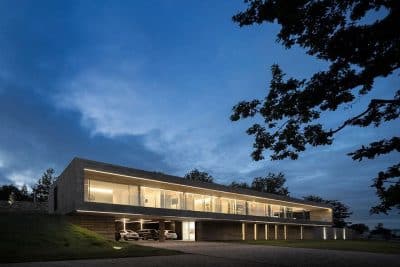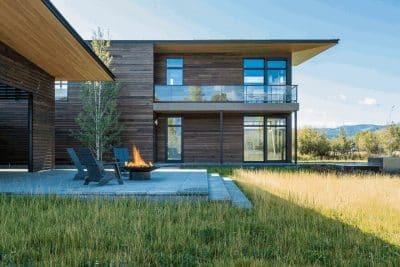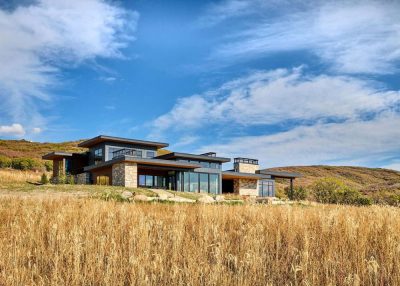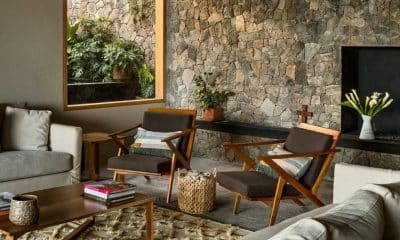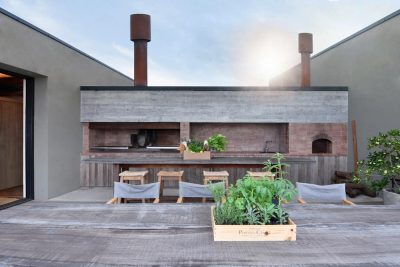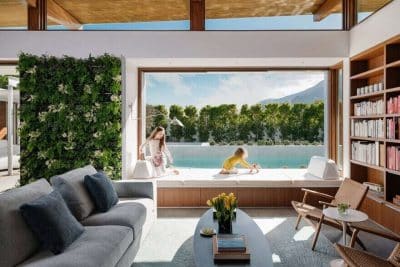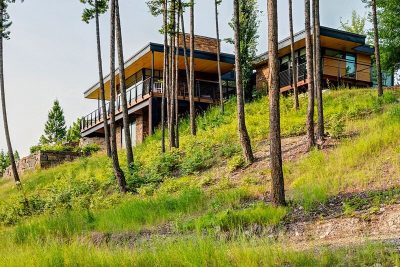Project: Rusted Steel Cladding House
Architects: Crosson Architects
Location: Taiharuru, New Zealand
Photography: Simon Devitt
A lifetime spent in the boat-building industry provided the inspiration for this rusted steel cladding project. The location at the margin of the bay and exposed to the elements – wind and ocean called for a rugged response. Just as early Polynesian explorers turned their sea-craft upside down to create land shelters the up-turned hull form of this house evolved into a protective shell or carapace, segmented like that of a sea crustacean – the segments sliding over each other to allow light shafts to enter.
The materiality is also a response to the environment. Weathered like a vessel subjected to long ocean voyages, the rusted steel blends with the colours of the sand and rock and presents its outer shell to the elements as protection. The interior is warm and luxurious, with faceted ply walls and ceilings tracing the planes of the exterior. To the south a protective ‘shoulder’ is turned, with disjunct segments allowing narrow window planes to light the interior spaces and offer glimpses of views.
On the north the shell is lifted up, allowing glazing to open out to decks facing views of the adjacent hills. The eastern elevation facing the beach is fully glazed, with translucent glass allowing for privacy, inset with clear glass panes for views and protected with a layered verandah.
This project is a ‘beautiful craft’ – the interior crafted with finesse like the interior of a luxurious superyacht, the exterior with its rusted steel cladding reflecting the beauty of voyage and return, vessel and shelter, vehicle and dwelling.

