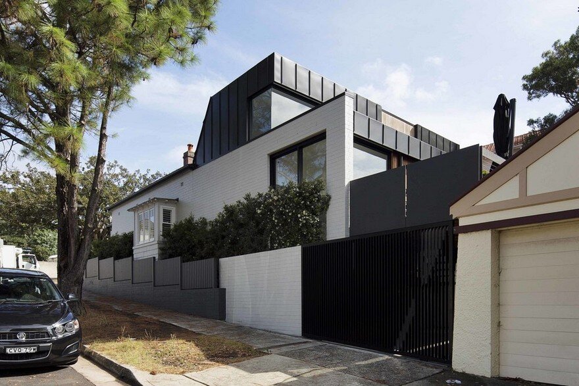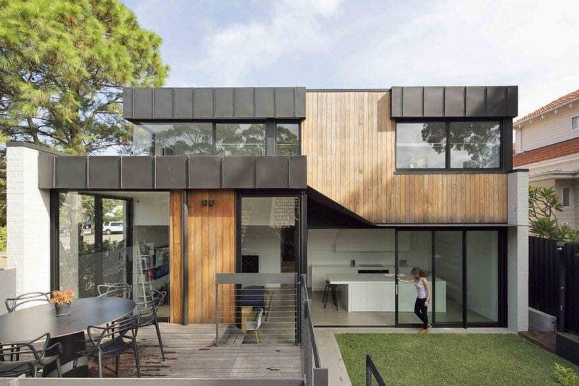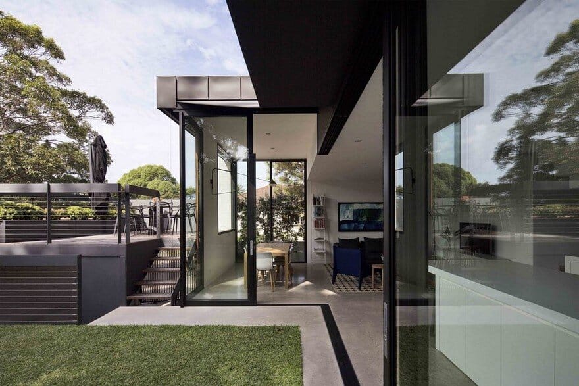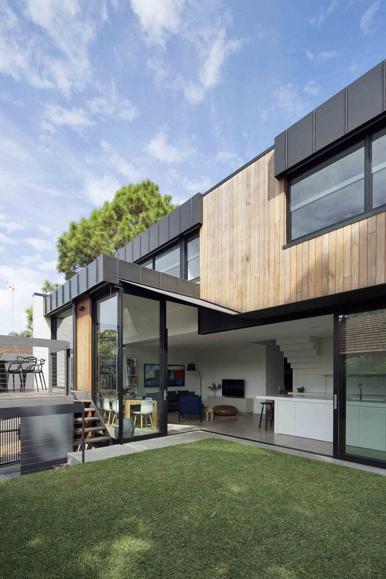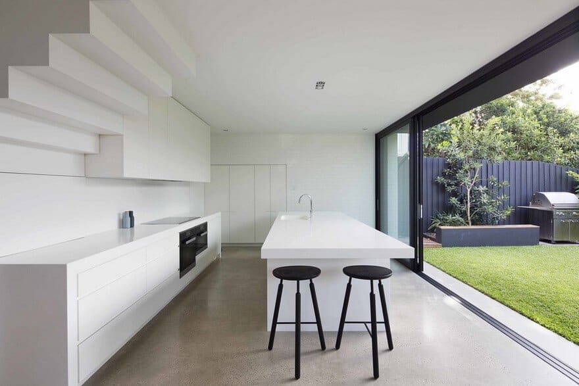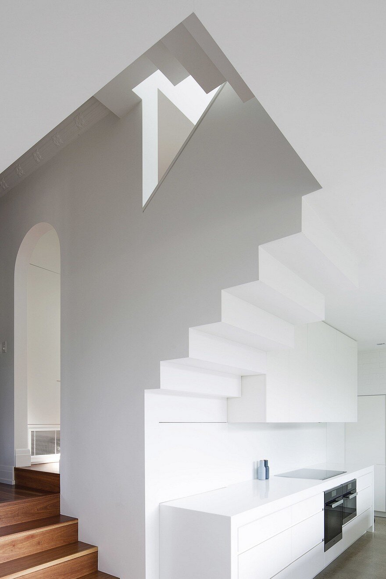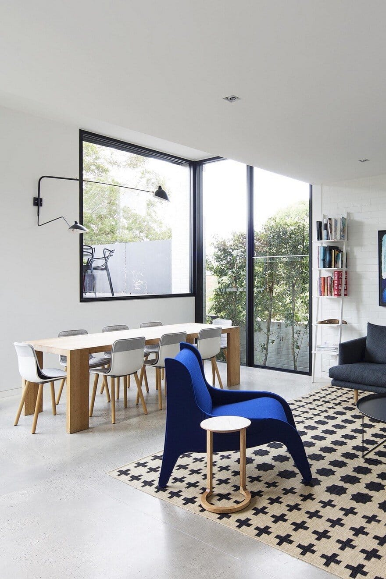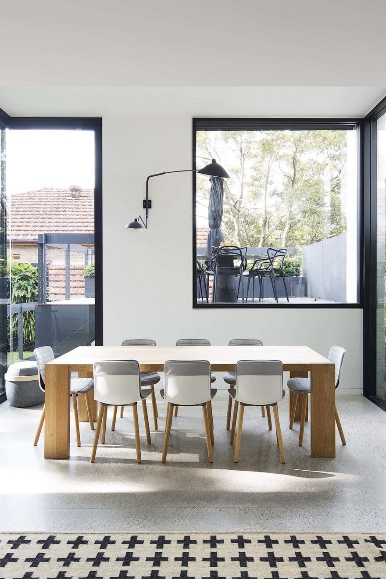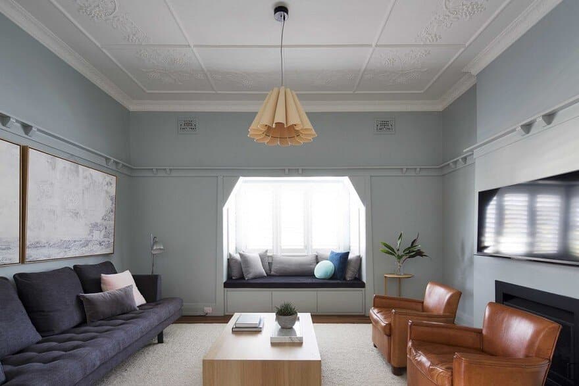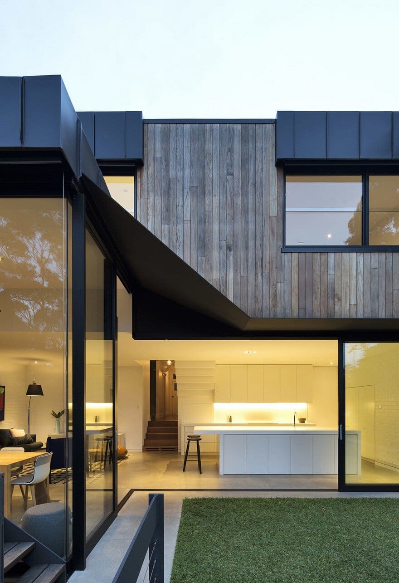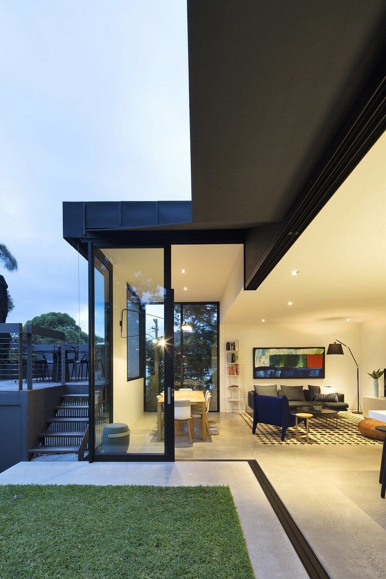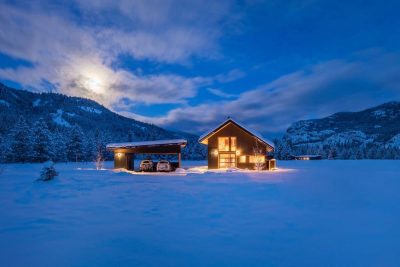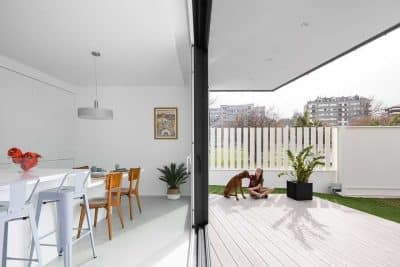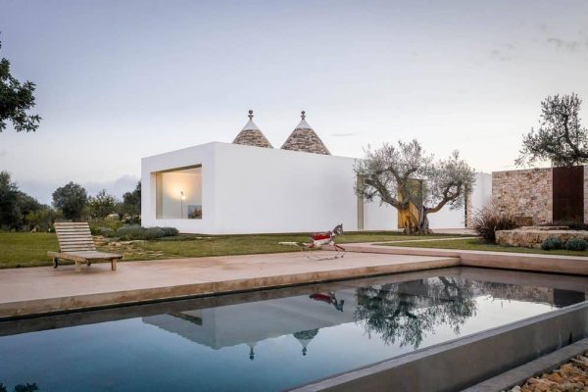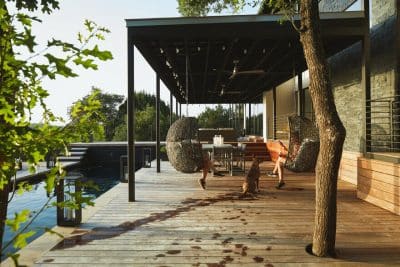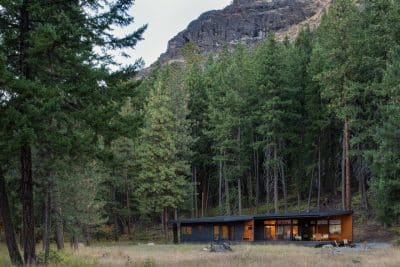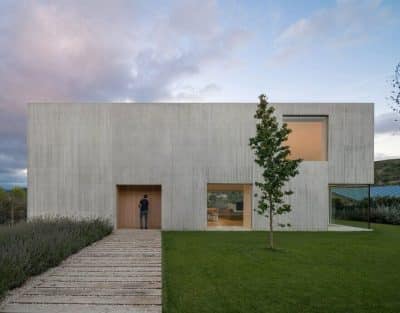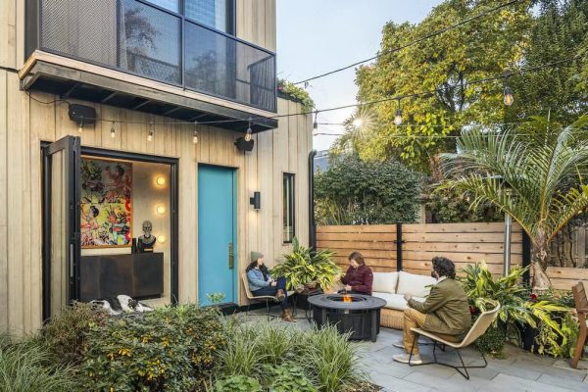Gibson Bronte House is a renovation and expansion project completed by Nick Bell Architects, a Sydney based Architects founded in 2008.
This freestanding home sits on a relatively small block within a conservation area. The challenge was to integrate a modern addition with an existing Californian bungalow on an exposed corner site. The resulting design combines a folded zinc roof with brick, steel, timber and glass to transition from and complement the existing house.
Previously the home had virtually no usable outdoor space so a split level design was used to maximise the apparent space and connect the main living area with a newly created garden and raised deck.

