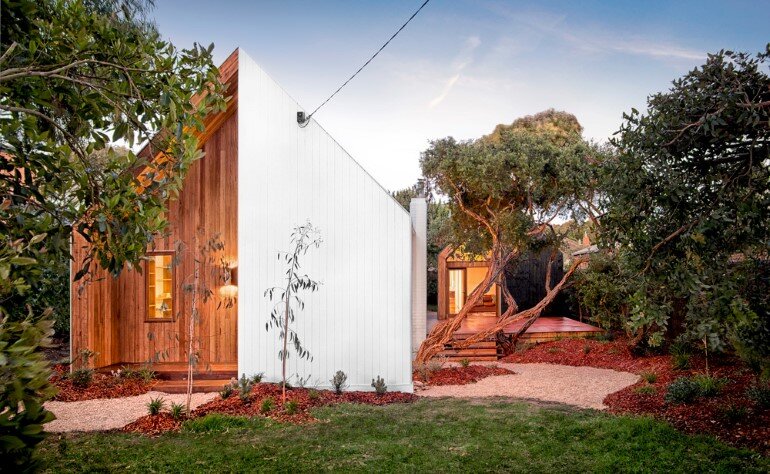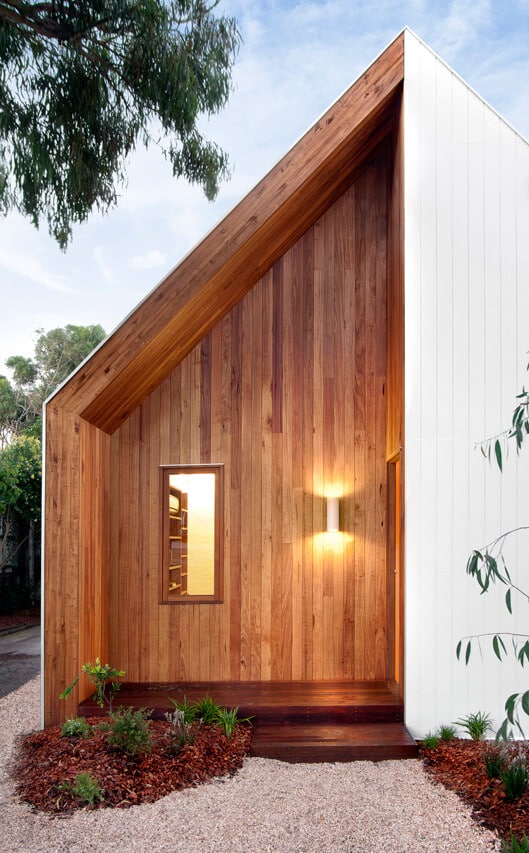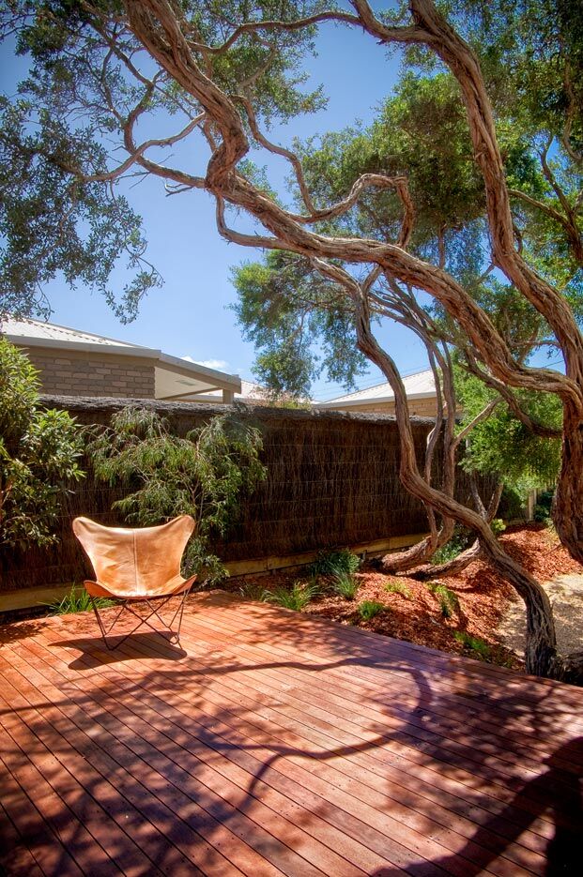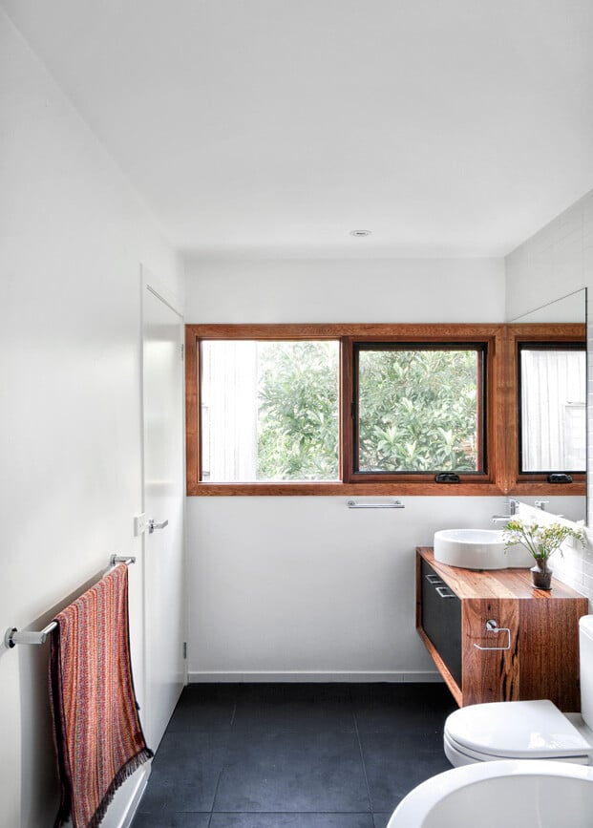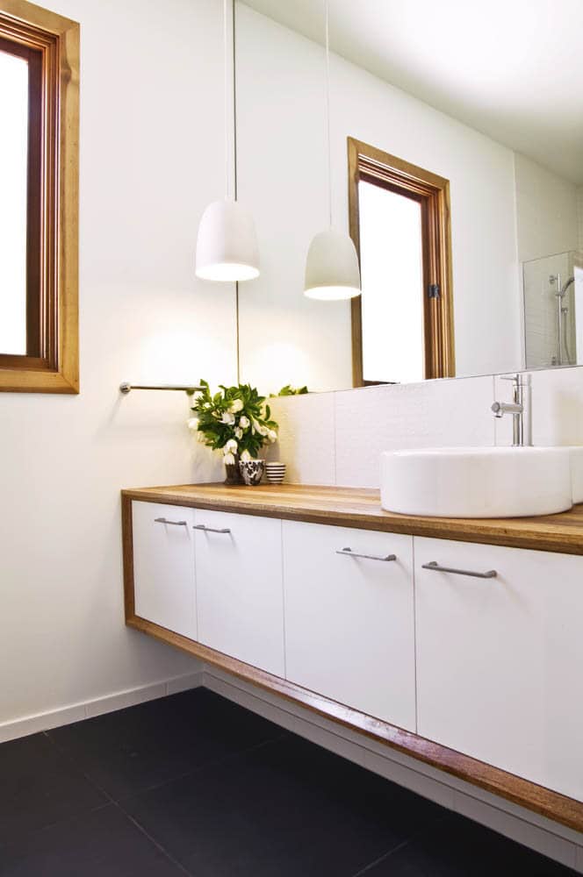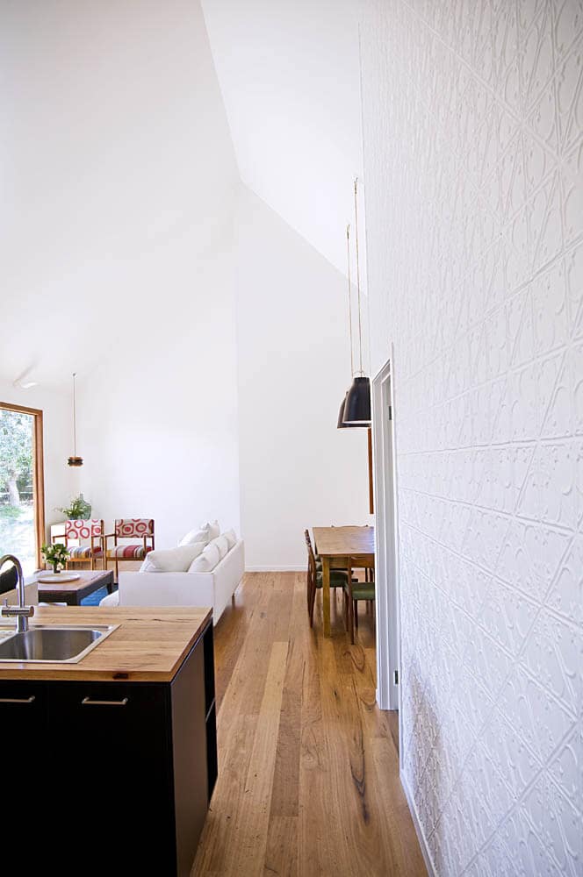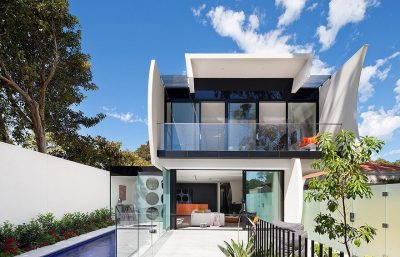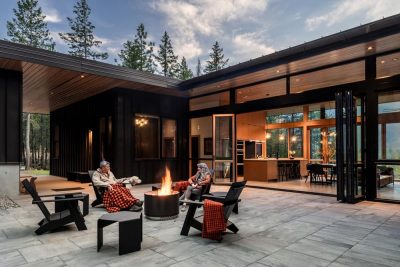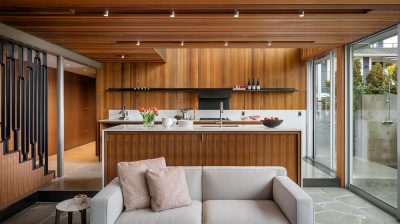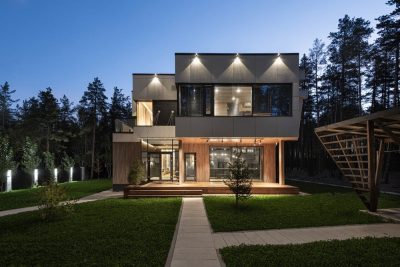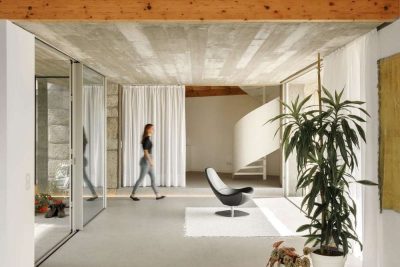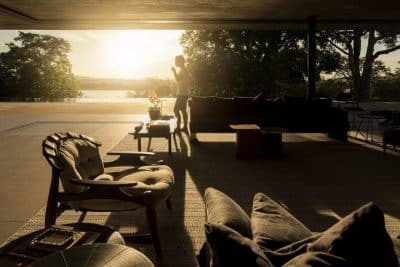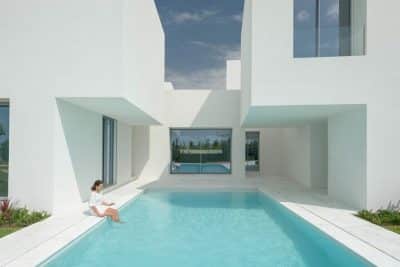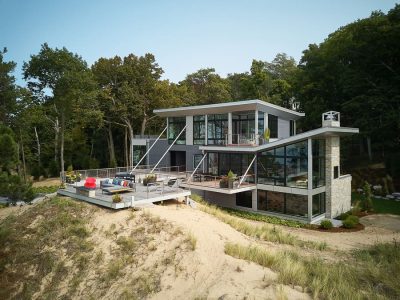Designed by Auhaus Architecture, Barow House is an extensive renovation of a tiny weatherboard beach shack in Barwon Heads, Victoria, Australia.
Description by Auhaus: The new house was to act as a semi-permanent residence and a holiday house for extended family. The renovation transforms the main house and adds a new guest pavilion, linked by a timber deck. Light and space are amplified within the original floor area by exaggerating the height of the gabled roof form and opening up the interiors with cathedral ceilings. Ancient tea trees surrounding the deck create a sculptural focal point for both pavilions and act in counterpoint to the strong geometry of the house. Photography: Auhaus Architecture
Thank you for reading this article!

