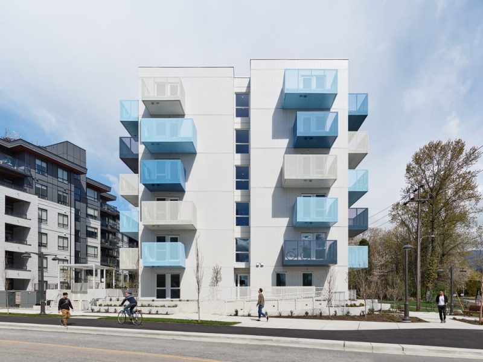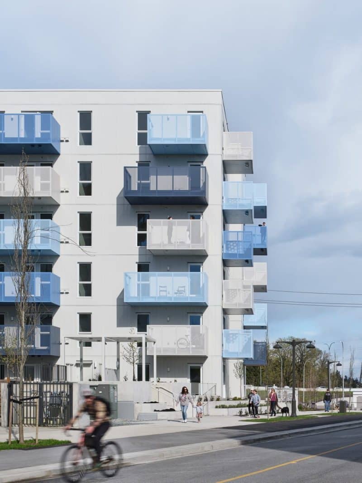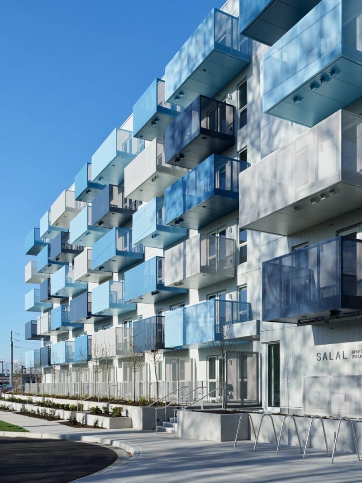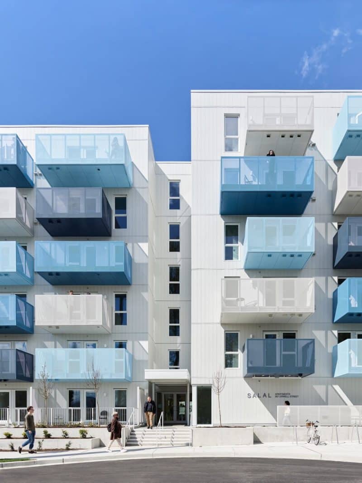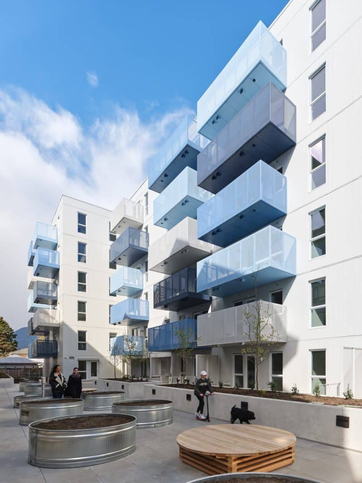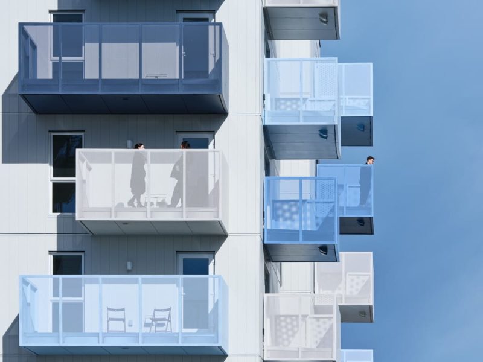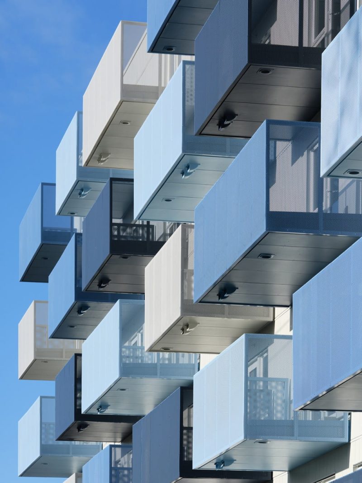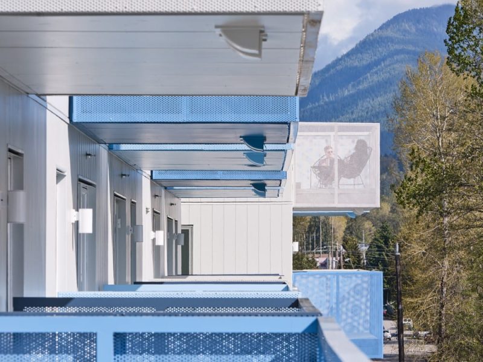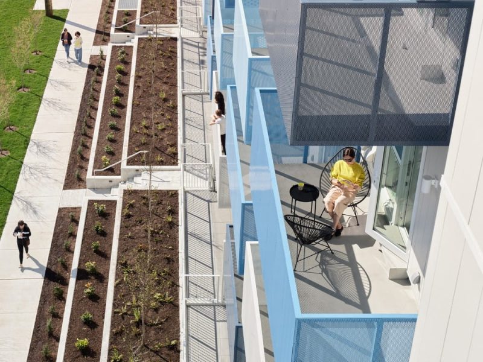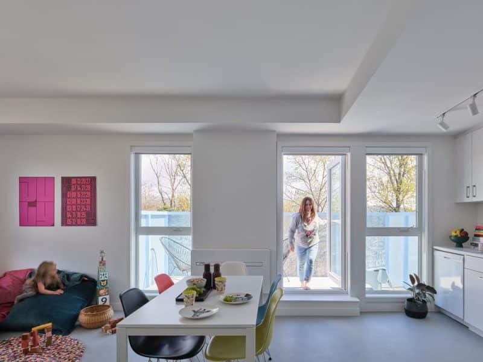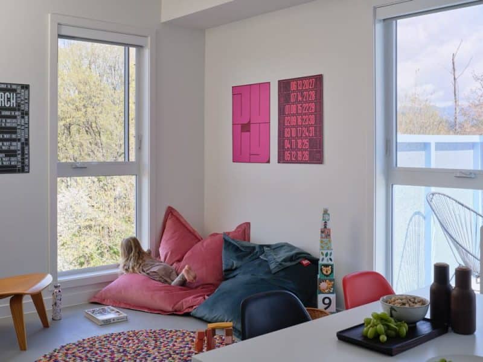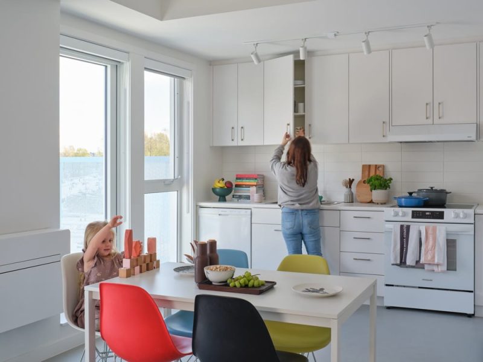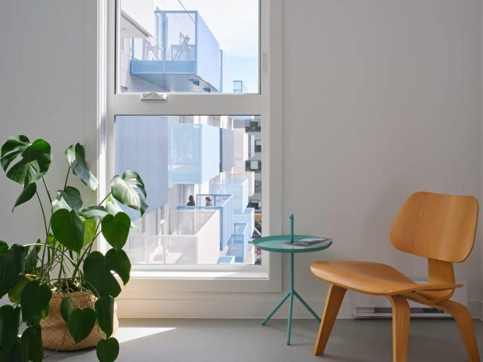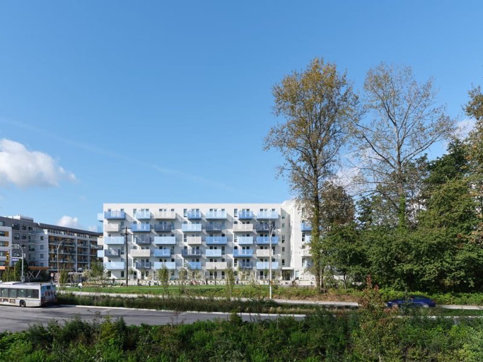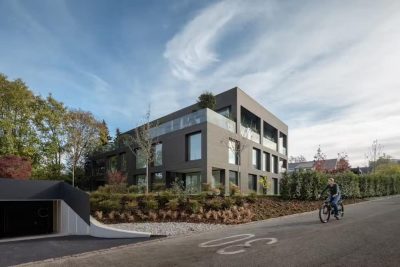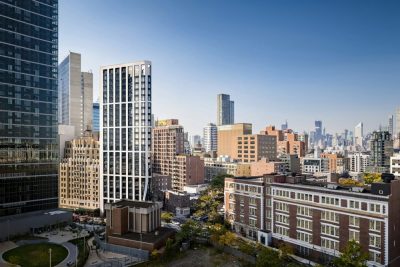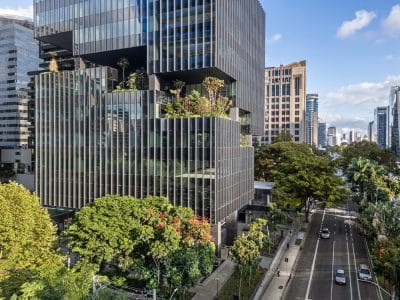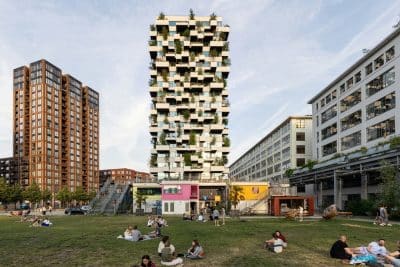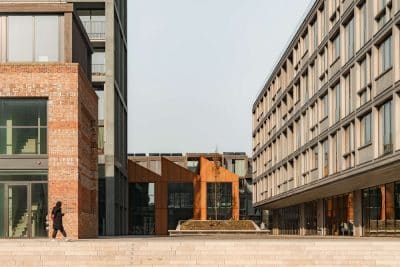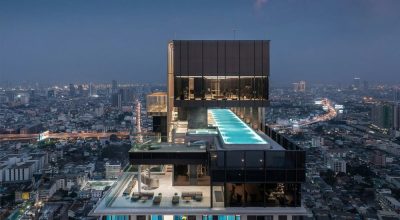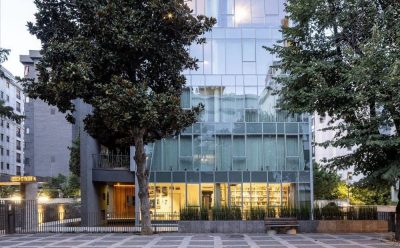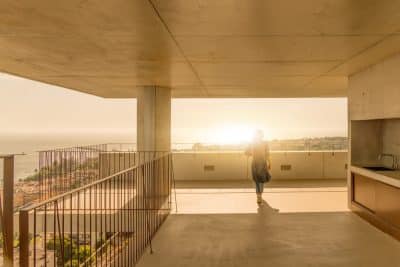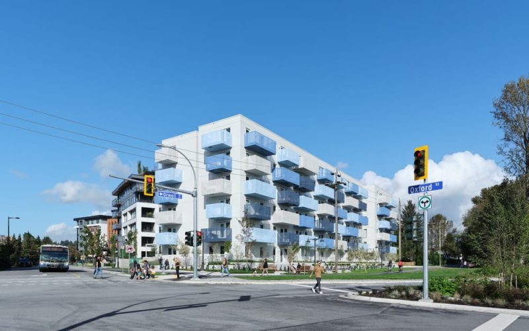
Project: Salal Apartments
Architecture: Office Of Mcfarlane Biggar Architects + Designers
Location: North Vancouver, British Columbia, Canada
Area: 100000 ft2
Year: 2024
Photo Credits: Latreille Photography
Designed by Office of Mcfarlane Biggar Architects, the Salal Apartments project in North Vancouver reimagines the possibilities of social housing. Through a collaboration between developers, designers, and nonprofit organizations, this initiative shifts the conversation from minimum standards to meaningful livability. Focused on natural light, ventilation, and community integration, the project sets a new benchmark for affordable multi-residential design.
Redefining Social Housing with Purpose
At its core, Salal Apartments aims to provide dignity through design. Instead of treating affordability as a constraint, the team approached the project as an opportunity to rethink what social housing can be. Every bedroom and living area benefits from natural light and ventilation—an essential quality often overlooked in conventional projects. Simultaneously, the building responds to its surrounding context, adding an iconic yet respectful presence to the neighborhood.
Homes Designed for Everyday Living0
The development includes 90 affordable rental suites, with a mix of one-, two-, and three-bedroom units. These homes are supported by a single level of underground parking and a network of shared amenity spaces. Whether residents want to relax, garden, or socialize, the amenities are organized to optimize sunlight, reduce noise exposure, and embrace views where possible. Ground-floor shared spaces along Oxford Street further encourage connection with the broader community.
Courtyards that Do More Than Divide
In between buildings, unprogrammed courtyards serve multiple roles. Beyond simply dividing the structures, they act as visual and acoustic buffers, enhancing privacy while fostering a softer connection between residents. These spaces were designed not to dictate use, but to allow residents to adapt them according to their own needs and rhythms—offering a gentle invitation to engage without pressure.
Collaborative Efforts with Community Impact
This project would not have been possible without strong partnerships. BC Housing selected Sanford Affordable Housing Society (SAHS) as the operator, who worked alongside Hollyburn Community Services Society to support tenant selection. Development manager Terra also partnered with Hollyburn to prepare the successful proposal for this District-owned site. In addition, Terra secured funding through the 2018 Building BC Community Housing Fund, ensuring the project could move forward on stable financial ground.
More Than Affordable—Livable, Sustainable, and Human
Salal Apartments proves that affordable housing can be well-designed, community-oriented, and responsive to its environment. With thoughtful attention to layout, light, and collective spaces, the building offers more than just shelter—it delivers a home and a sense of place. In doing so, it serves as a model for future developments across British Columbia and beyond.

