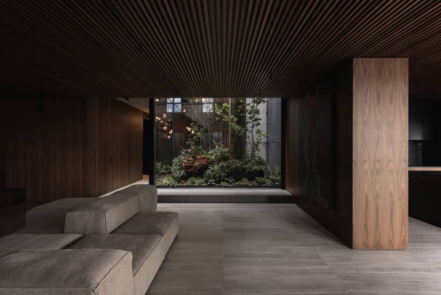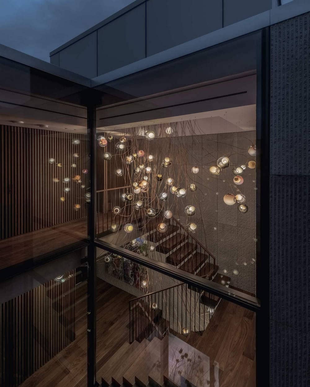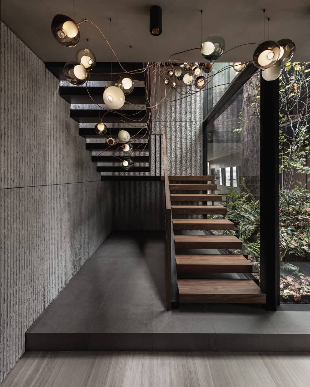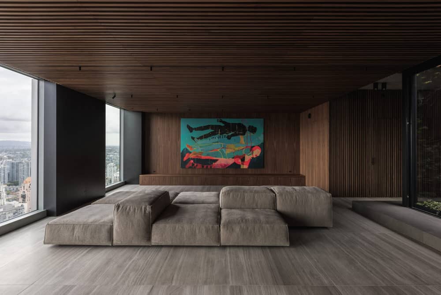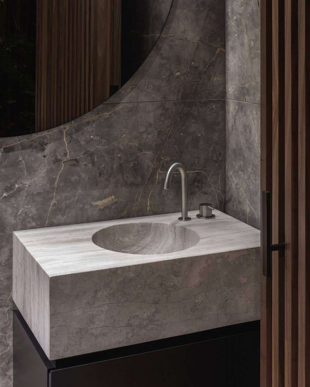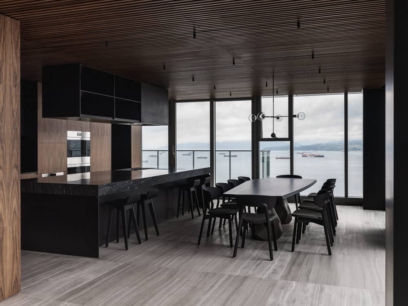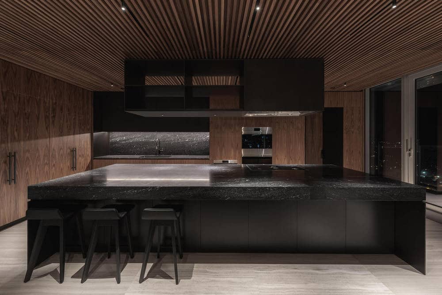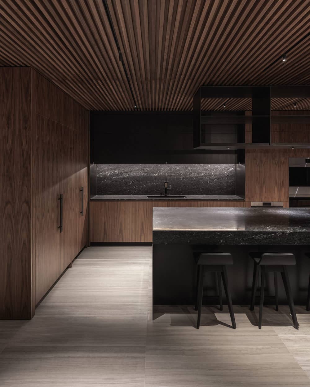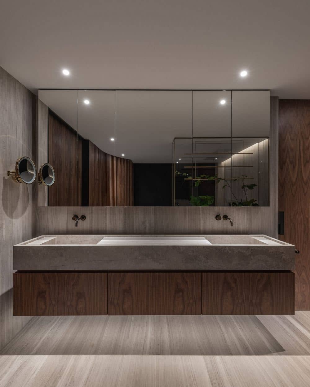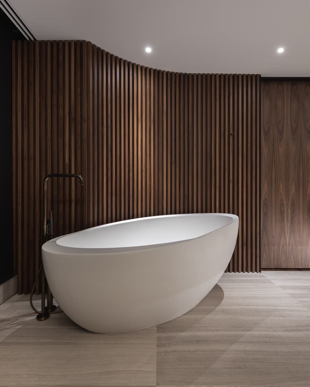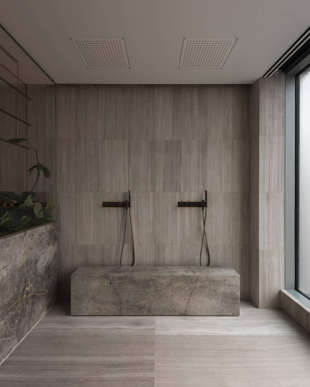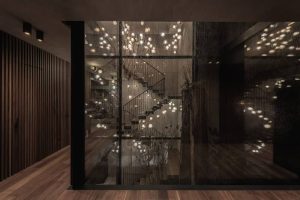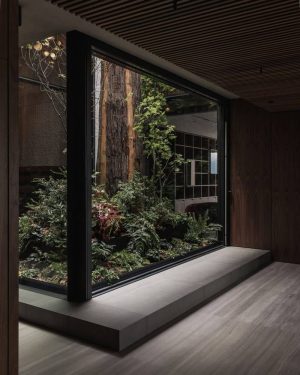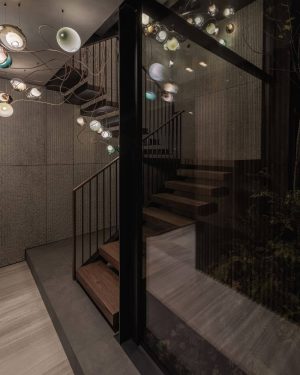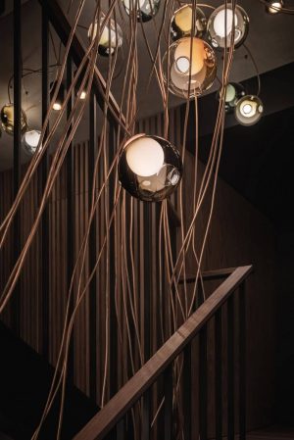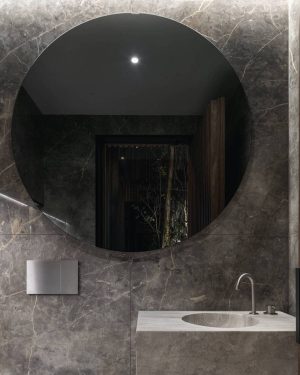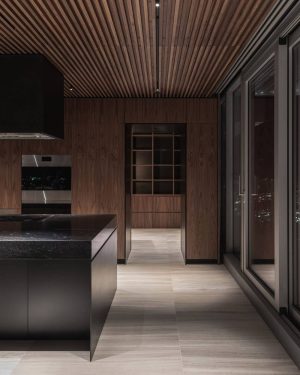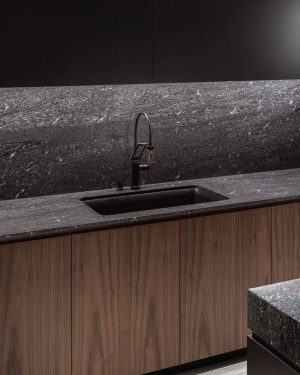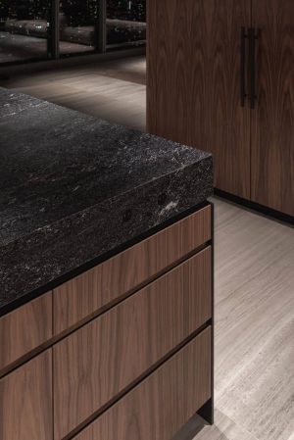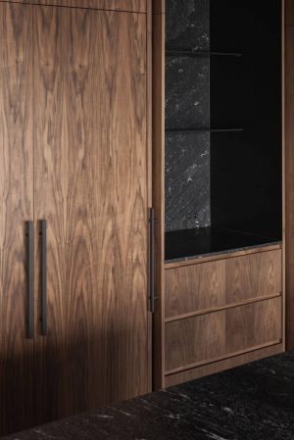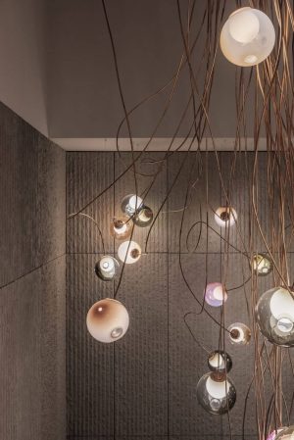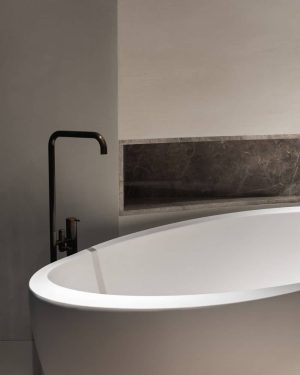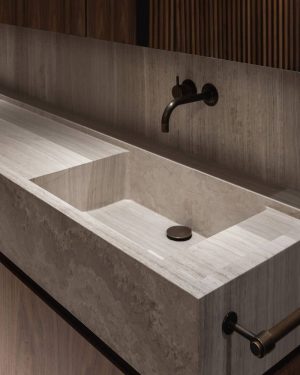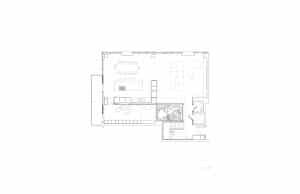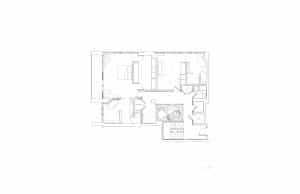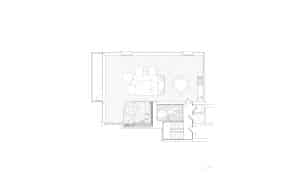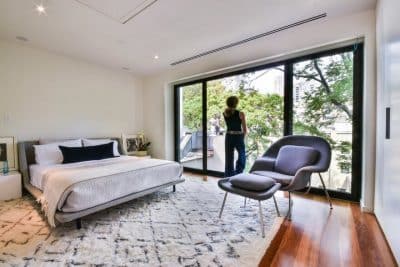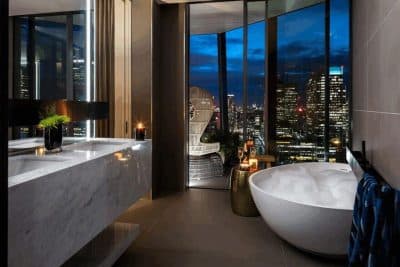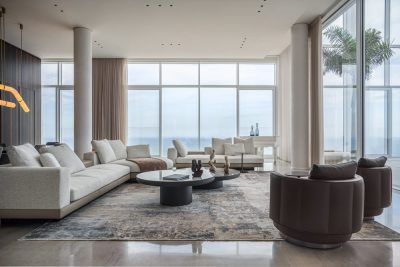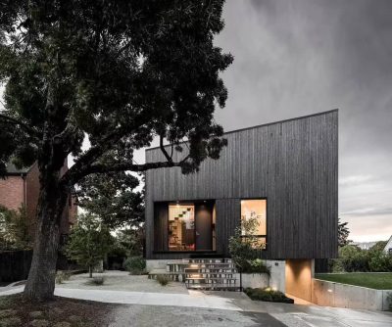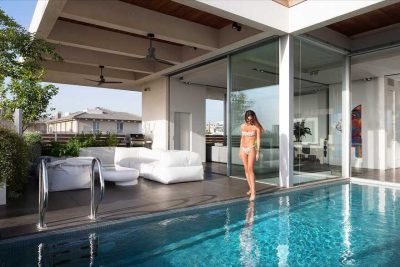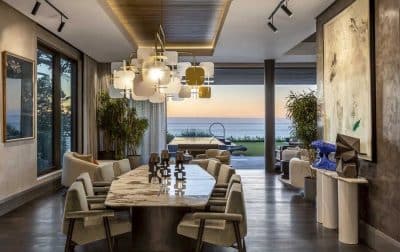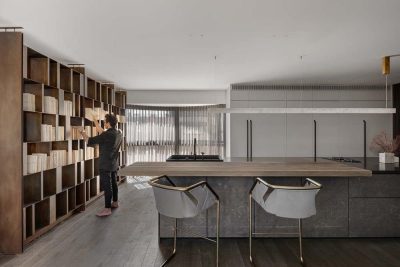Project: Vancouver House Penthouse
Architects: Leckie Studio Architecture + Design
Location: Vancouver, British Columbia, Canada
Size: 3600 sf (+1800 sf roof terrace)
Photography: Conrad Brown
Text by Leckie Studio Architecture + Design
This two-bedroom penthouse in the new Vancouver House tower was conceived as a warm space for living, socializing, and displaying the client’s collection of art and natural artifacts. Positioned on the tower’s northwest side, the two-story unit features expansive views of English Bay and the North Shore Mountains, which the designers hoped to weave into a layered and balanced environment that looked both inward and outward.
The architect team worked closely with the client to develop a bespoke, biophilic design that is attuned to the passage of time. Using the owner’s daily routines as a guide, the designers sequenced the interior to maximize landscape and city vistas and quality of light. The second-floor master suit opens onto the calm vista of Burrard Inlet – with freighters floating at anchor and Vancouver Island off in the distance. Procession from the master suite traces down a half-turn open stair, which features a copper-laced Bocci lighting installation consisting of multicolored hand-blown glass elements. At sunset, the penthouse’s first-level kitchen, dining, and living spaces take advantage of the 270 degree view, including the Vancouver city lights. In the living room, modular, multidirectional seating supports guests’ various postures and orientations.
The main feature of the design is an open-air glass atrium, around which all the spaces of the penthouse are oriented. This vertical garden forms a spine for the penthouse, extending through the second floor and up through the unit’s roof terrace. Conceived as a microcosm of the Pacific Northwest rainforest, its centerpiece is a full-size red cedar snag that lends a grounding element to the onlooking interiors. The terrarium further reinforces the sense of time passage within the project: The ecosystem surrounding this tree will be sustained long term by a “nurse” log, which replenishes the space with nutrients from decay.
A restrained material palette characterizes the interior, and sets a background for the client’s displays of art and artifacts from her travels. American black walnut makes up millwork in the living, kitchen, and bath areas, and is also seen in stair treads. Modern, blackened-steel accents run throughout. Floors, which feature radiant heating, are made of creamy travertine mare bianco, as are the custom-milled sinks in the bathrooms. Smoky fior de bosco marble lines powder-room walls.
The penthouse’s sizeable kitchen opens onto a dining area, creating an ideal zone for entertaining. Extending the unit’s social areas by nearly 1800 square feet is the roof deck, which can be accessed by a personal elevator. There, architects have installed a custom-designed, stainless-steel hot tub, as well as an outdoor shower, a garden, a kitchenette, and plenty of seating, establishing a highly hospitable, open-air setting for family and friends.

