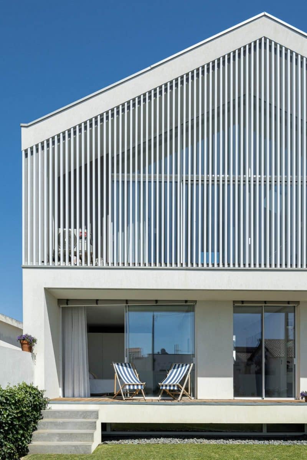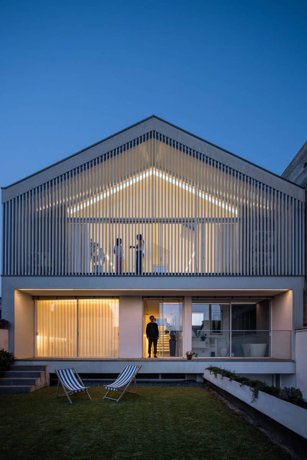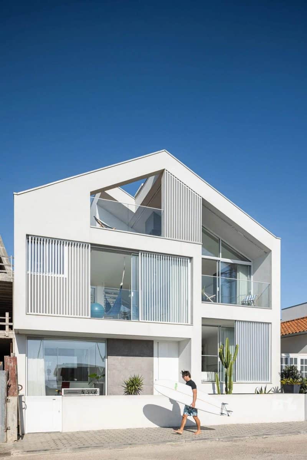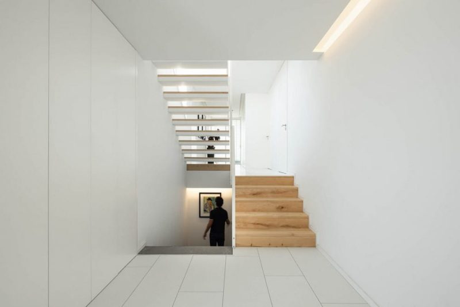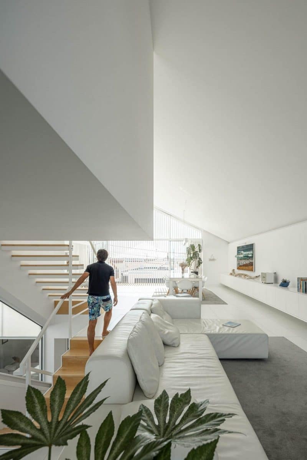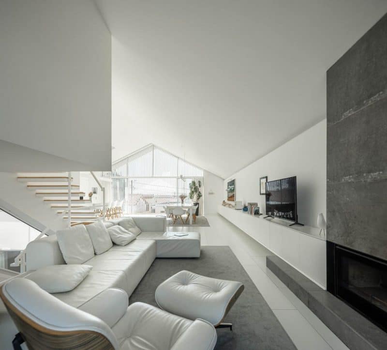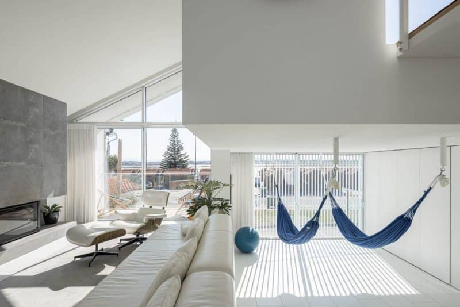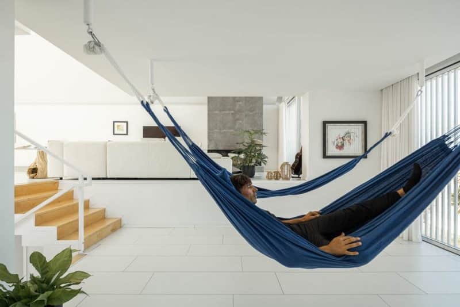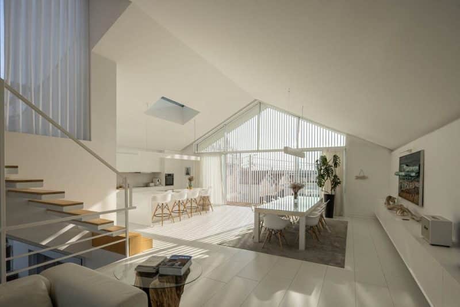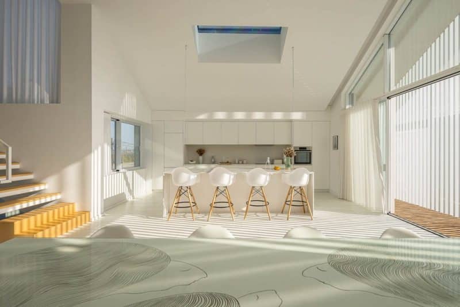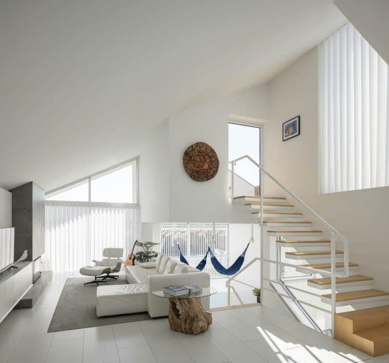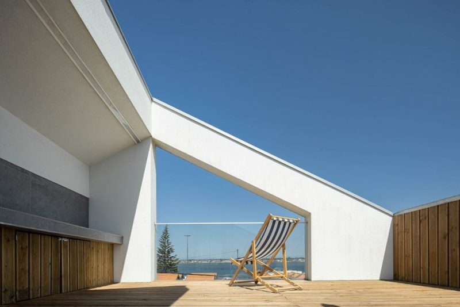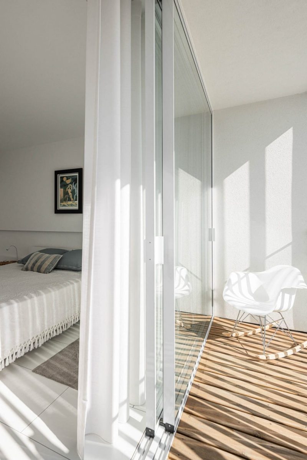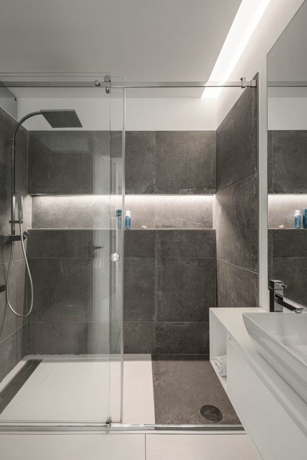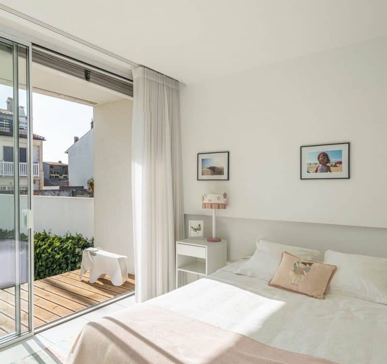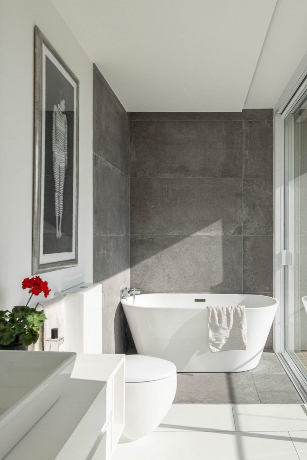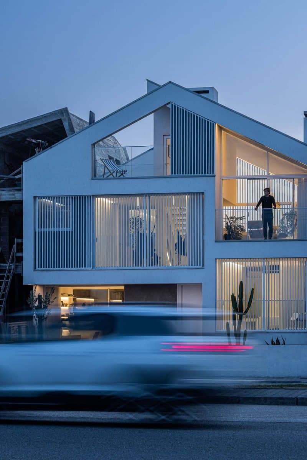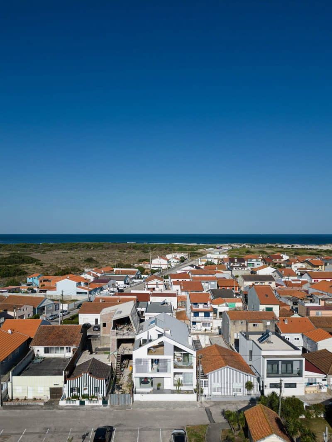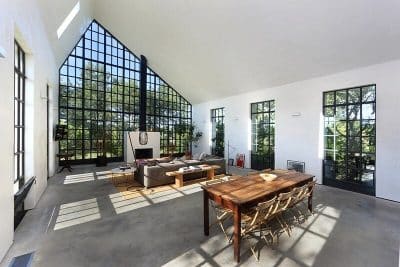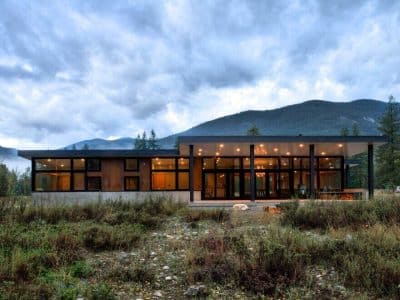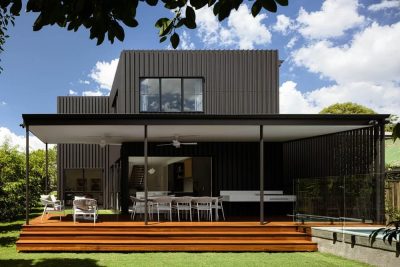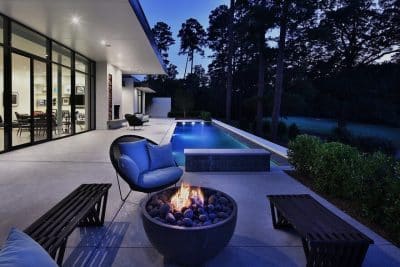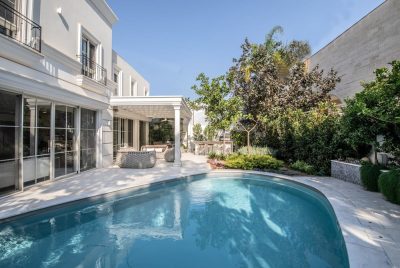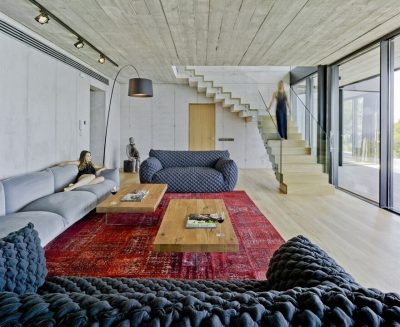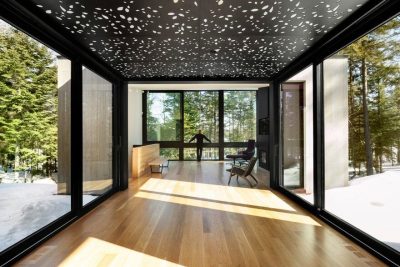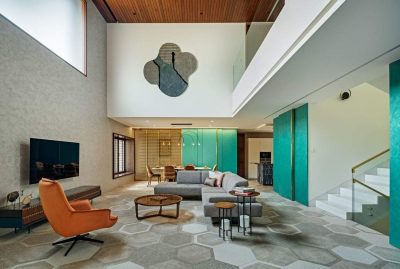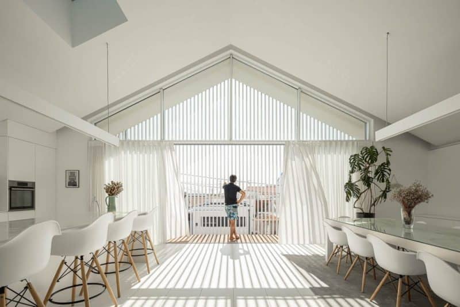
Project: Salt Color House
Architecture: Rómulo Neto Arquitectos
Collaboration: Luís Barbeiro, Liliana Dias
Location: Ílhavo, Portugal
Area: 400 m2
Year: 2022
Photo Credits: Ivo Tavares Studio
A Tribute to Memories and Marine Nature
The Salt Color House, designed by Rómulo Neto Arquitectos, is not just a residence but a deeply personal project that reflects the architect’s connection to his past and the natural marine environment. Located along the Mira channel in Costa Nova do Prado, this house embodies the unique sensory experience of its surroundings—salty waters, vibrant colors, and the distinct odors of coastal vegetation. For Rómulo Neto, this project draws inspiration from the home of his childhood, enveloped by the coastal landscape. These familiar elements informed the design and ambiance of the house, merging both the architectural and personal realms into one cohesive vision.
Navigating Dual Roles: Architect and Client
One of the most significant challenges in designing the Salt Color House was balancing Rómulo’s dual roles as both the architect and the client. Initially, this duality created some internal conflicts, clouding the objective clarity necessary for the design. However, as the project evolved, so did his approach, leading to a design that successfully encapsulates both his creative vision as an architect and the functional needs as a demanding client. The end result is a deeply personal and thoughtfully designed home that reflects both professional mastery and personal experience.
A Harmonious Balance of Aesthetics and Functionality
Another layer of complexity arose from the need to accommodate the preferences of Rómulo’s wife. This added a collaborative dynamic to the design process, where aesthetics and functionality had to be negotiated. Their differing perspectives enriched the project, requiring a thoughtful exchange of ideas and compromises on architectural lines and concepts. The result is a harmonious blend of personal expression and practical living, where the space accommodates their shared lifestyle.
Materiality and Colors: A Salty Palette
The material palette for the Salt Color House primarily revolves around ceramics, wood, and aluminum. These materials were chosen not only for their aesthetic appeal but also for their durability and connection to the natural environment. White dominates the color scheme, salting the house in its entirety with lightness and brightness, enhancing the intimate relationship between the house’s interior and exterior. The use of white reflects the purity and simplicity of coastal life, creating a serene atmosphere within the home.
Designing for Light and Fluidity
One of the standout features of the house is the interior patio, designed to connect the south façade of the house with the internal spaces. This not only enhances the flow of natural light into the house but also creates a seamless transition between indoor and outdoor living. The design incorporates half floors to address the practical concern of potential flooding due to the rising water table, while also adding vertical dynamics to the layout. The result is a house that feels both grounded in its landscape and fluid in its design, with every space thoughtfully connected to its surroundings.
Conclusion: A Personal Masterpiece
The Salt Color House is a unique reflection of Rómulo Neto’s personal journey, merging professional architectural skill with deeply ingrained memories of coastal living. It is a project that speaks to the beauty of collaboration, compromise, and connection to nature. Through its minimalist materials, thoughtful layout, and sensitivity to its environment, this home stands as a testament to the power of architecture to evoke memory, emotion, and a sense of place.
