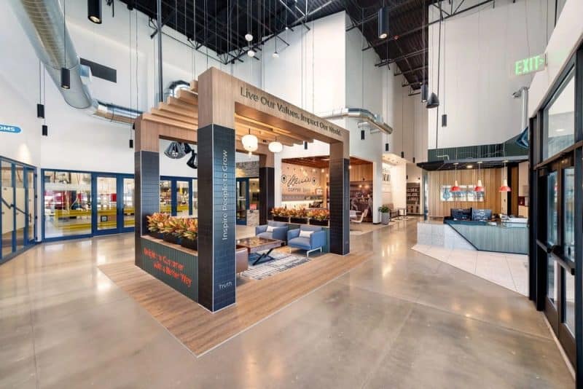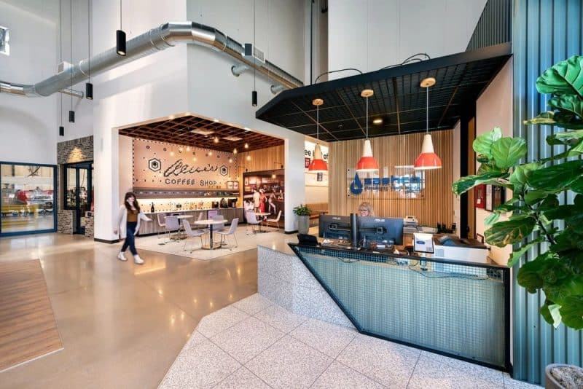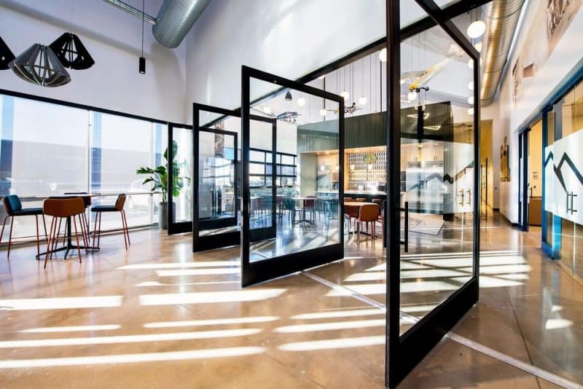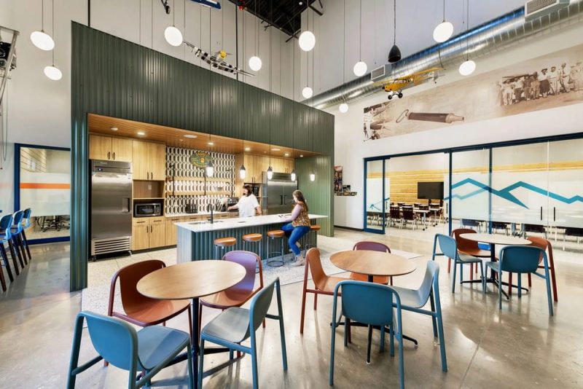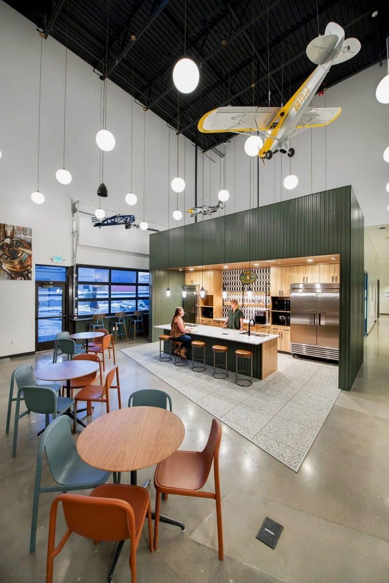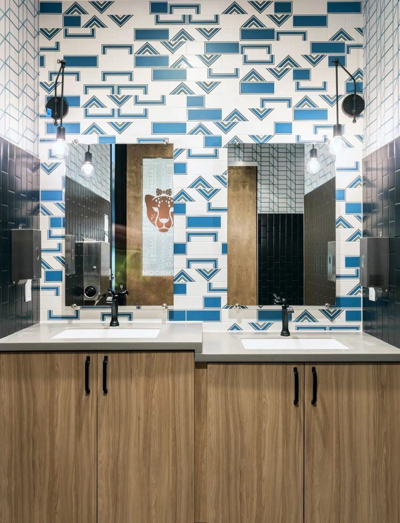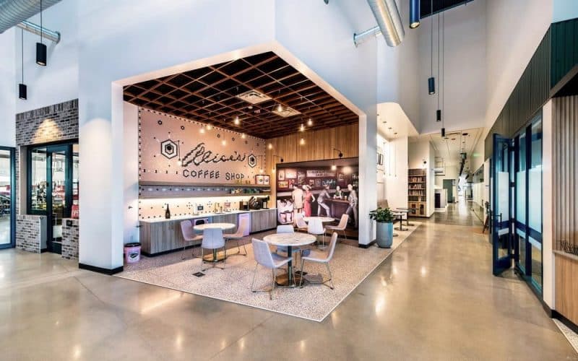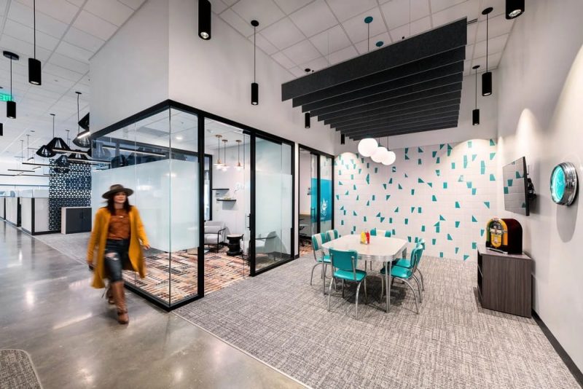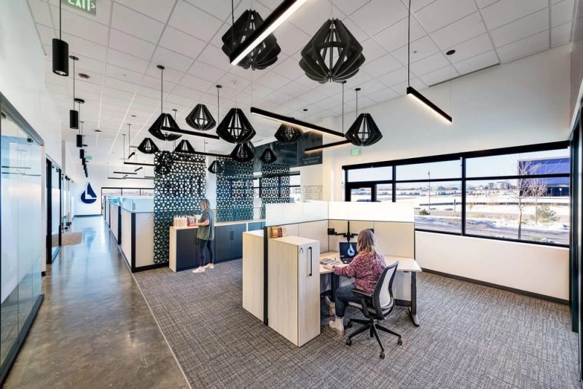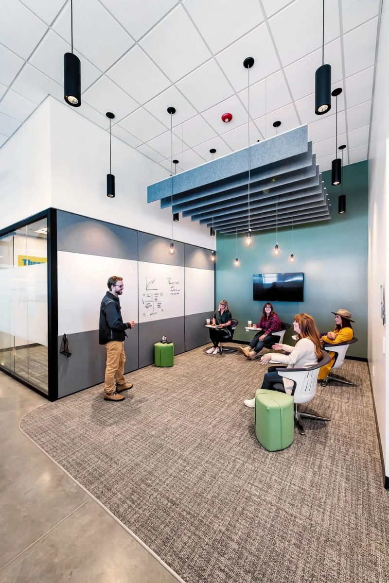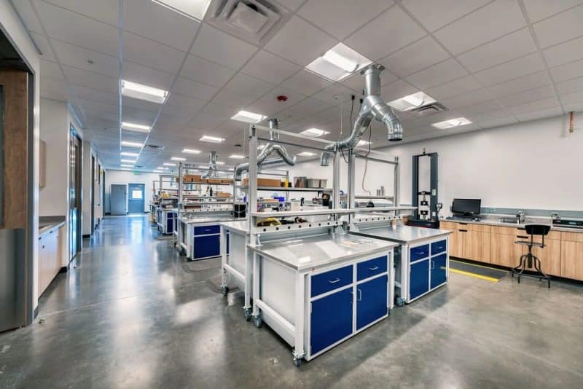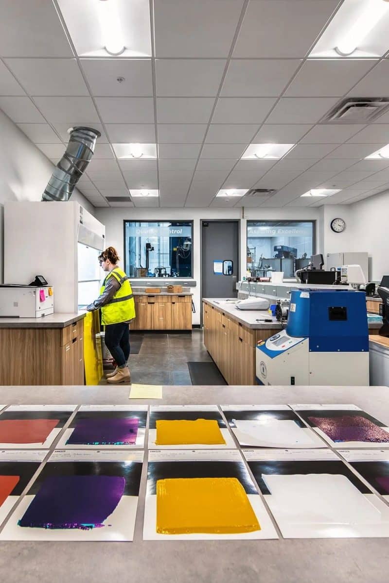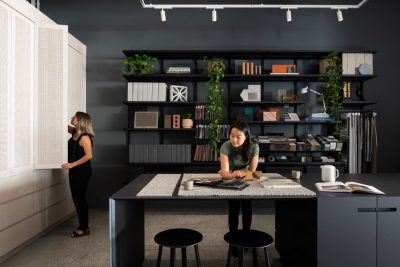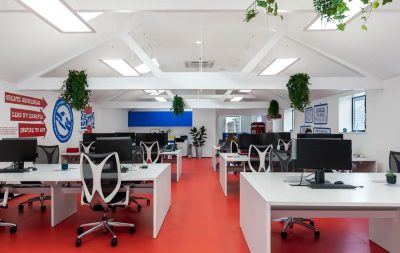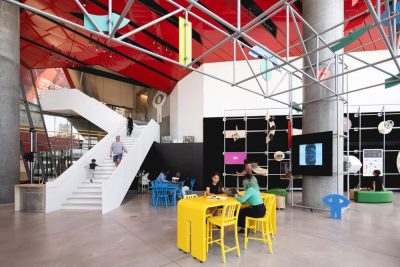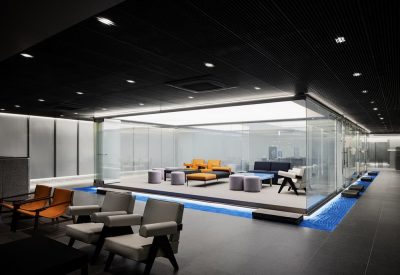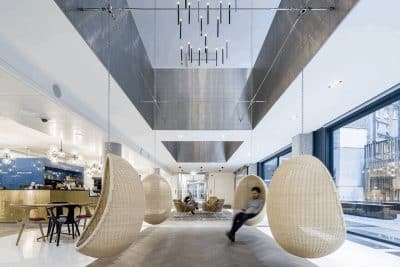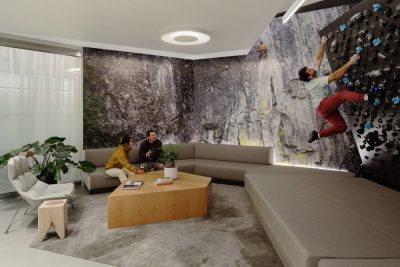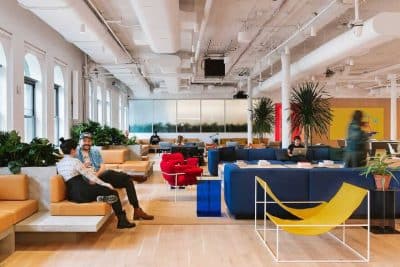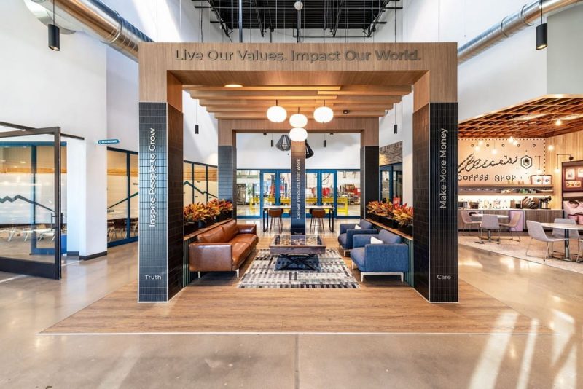
Project: Sashco Office
Architecture: Kestrel Design Group
Location: Thornton, Colorado, United States
Area: 128000 ft2
Year: 2024
Photo Credits: Daniel O’Connor
Kestrel Design Group designed the Sashco Office, focusing on small details and specific needs. The project spans a 128,000 square foot facility, integrating product labs, creative marketing spaces, and production areas while maintaining the brand’s essence.
Embracing the “One Company” Concept
The core idea of “One Company” guided the design. This concept promoted the unification of production processes, lab activities, product creation, and employee collaboration. The design process began with in-depth programming and space planning sessions. Conducted virtually due to the pandemic, these sessions ensured that Sashco’s adjacencies, future needs, growth, and company goals were thoroughly considered.
Detailed Design Approach
The resulting design captures many elements of Sashco’s history. It reflects the story of its people and creates a vibrant environment for everyone to work. By focusing on small details and specific needs, the design team created a cohesive space. This space supports the company’s diverse functions while fostering a unified corporate culture.
Functional and Inspirational Spaces
The office design includes:
- Product Labs: Areas for innovation and product development.
- Creative Marketing Spaces: Environments that inspire creativity and collaboration.
- Production Spaces: Efficiently designed areas that streamline the manufacturing process.
Virtual Collaboration
Throughout the pandemic, the design team collaborated virtually with Sashco. This ensured all aspects of the project aligned with the company’s vision. This approach allowed for continuous feedback and adjustments, resulting in a space that meets the company’s current and future needs.
A Story of Unity and Growth
The final design reflects Sashco’s commitment to unity and growth. It creates an engaging workspace that mirrors the company’s history and values. The Sashco Office not only supports the practical needs of production and innovation but also enhances the work environment for all employees. It is a true embodiment of the “One Company” philosophy and a model for integrating various functions within a cohesive workspace.
