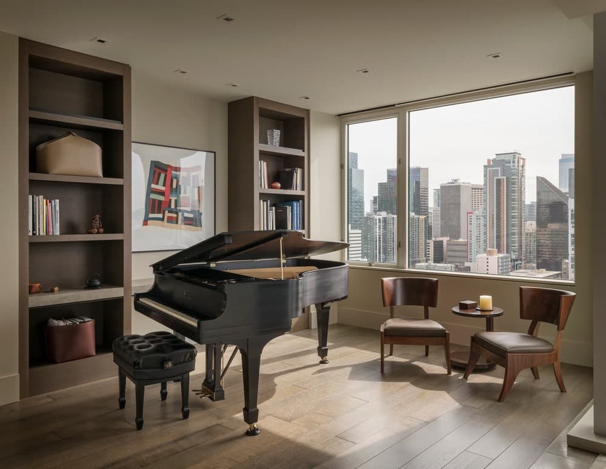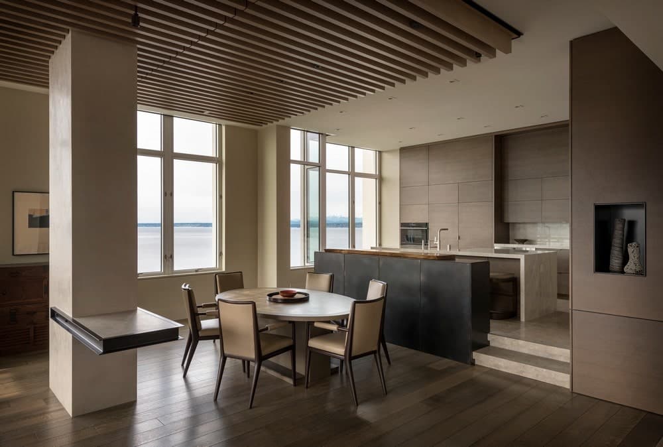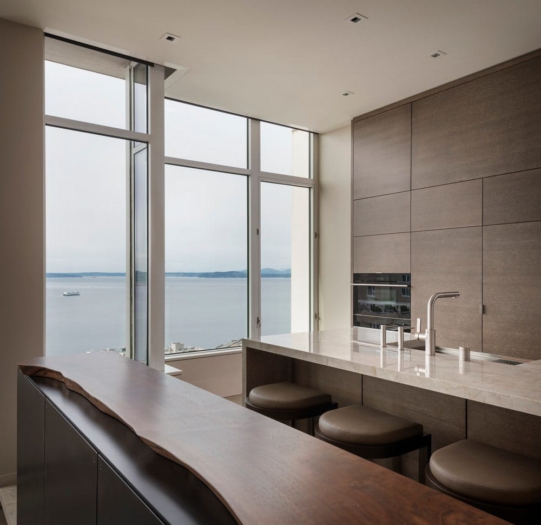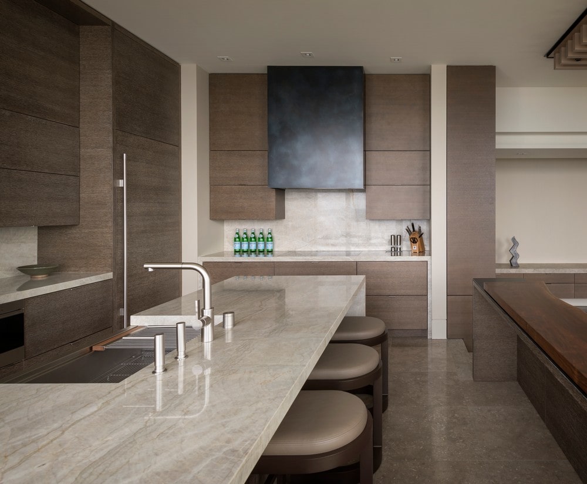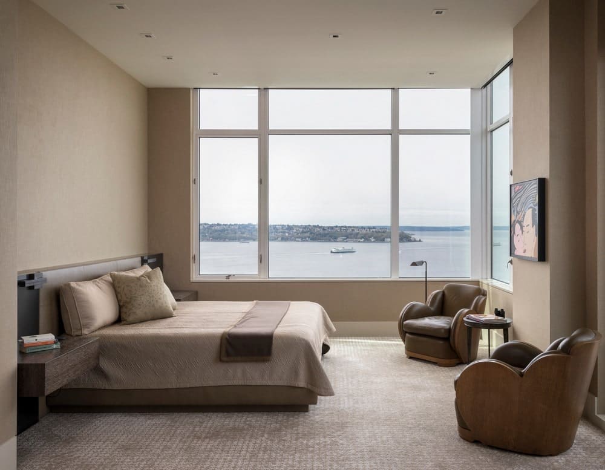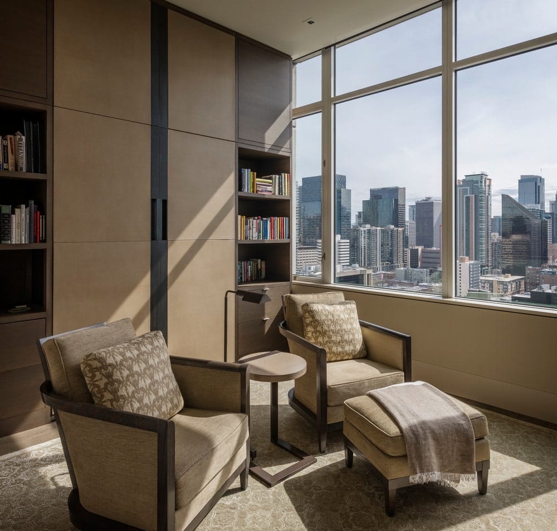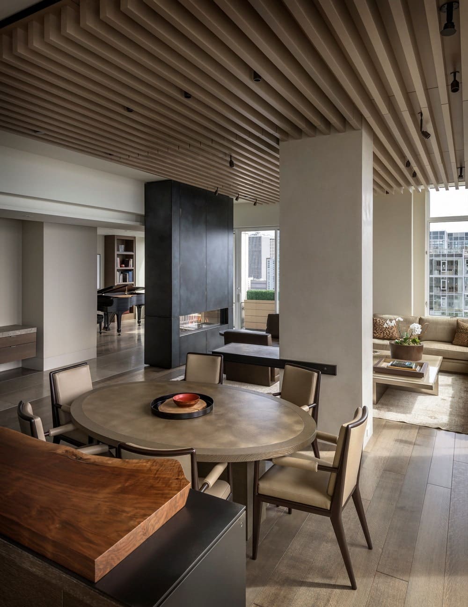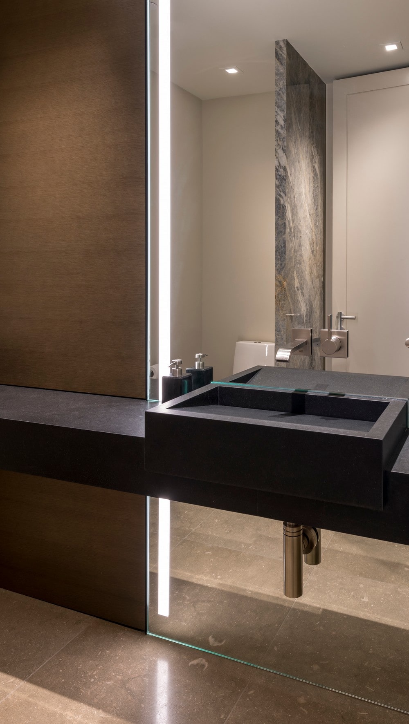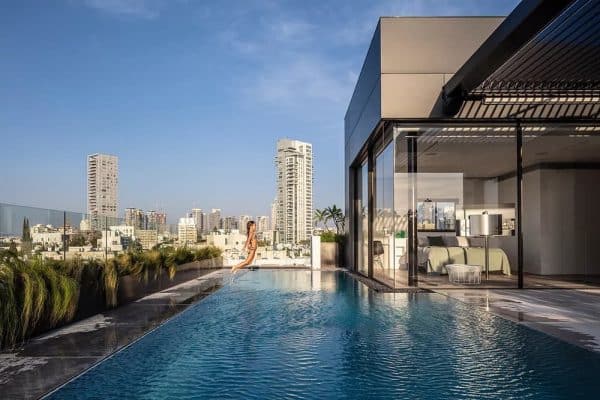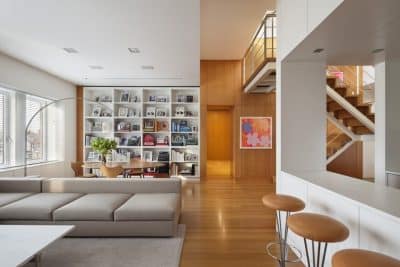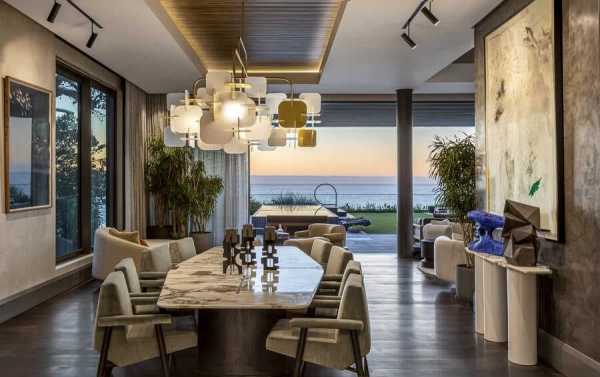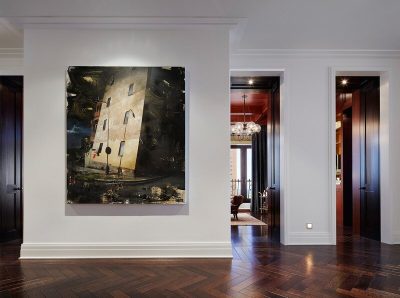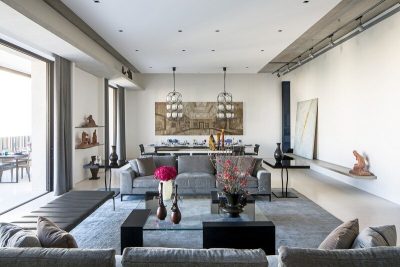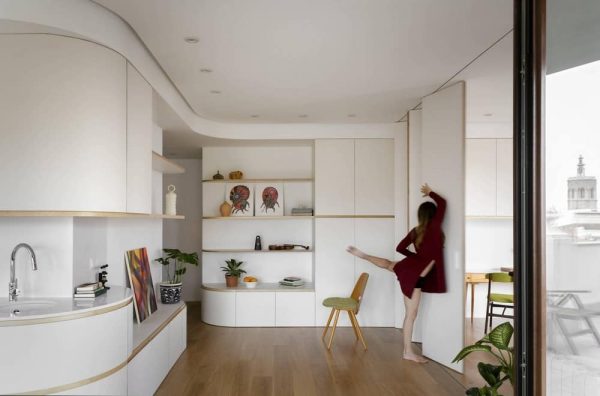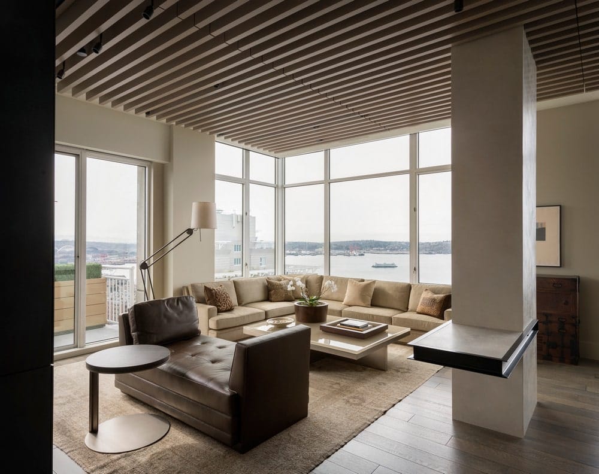
Project: Seattle Penthouse
Architecture: Kor Architects
Interior Design: Terry Hunziker
Builder: McKinstry Stauffer Yang Construction
Principal Consultant: Kate Murphy, Assoc. AIA
Location: Seattle, Washington
Photography: Aaron Leitz
The Seattle penthouse designed by Kor Architects stands as an ambitious remodel. It offers sweeping views of the city, the mountains, and the Sound. This stunning transformation enhances the aesthetic appeal of the space and introduces innovative design elements that maximize functionality and beauty.
Distinctive Living and Dining Spaces
The living and dining areas feature a high wood slat ceiling. This architectural element creates a distinct separation from the elevated kitchen. Consequently, it adds a sense of grandeur and warmth while maintaining a cohesive flow throughout the penthouse.
Custom Two-Sided Fireplace
A custom two-sided fireplace seamlessly connects the living room and the piano room. This feature not only provides warmth and ambiance but also enhances the flow between these two important areas.
Linear Boardwalk Design
A linear boardwalk runs through the space. It leads the eye toward the horizon, emphasizing the breathtaking views outside. This design choice draws attention to the penthouse’s stunning vistas, making them a central feature of the interior.
Versatile Multi-Functional Room
The clients wanted a highly versatile work/guest/craft room within a small footprint. Kor Architects achieved this through custom cabinetry that hides a bed and a swing-out desk. Thus, the room can easily transform to meet various needs without compromising style or functionality.
Collaboration with Terry Hunziker
This 3,080-square-foot interior was designed in collaboration with Terry Hunziker. His expertise helped bring the clients’ vision to life. The collaboration ensured that the architecture and furnishings recede, allowing the clients’ art collection and the penthouse’s stunning vistas to take center stage.
A Tribute to a Late Friend
The studio’s relationship with the clients began through a recommendation by a late friend. His spirit lives on in this project and another property located on Camano Island. This personal connection adds a layer of sentimental value to the remodel, enriching the story behind the design.
Conclusion
The Seattle penthouse by Kor Architects exemplifies innovative design and thoughtful craftsmanship. By prioritizing both aesthetic appeal and practical functionality, this remodel transforms the space into a stunning and versatile home. The collaboration with Terry Hunziker and the tribute to a late friend further enrich the narrative. Consequently, this penthouse stands as a truly unique and meaningful project.
