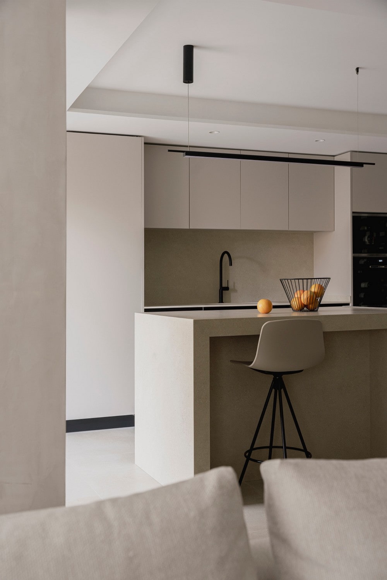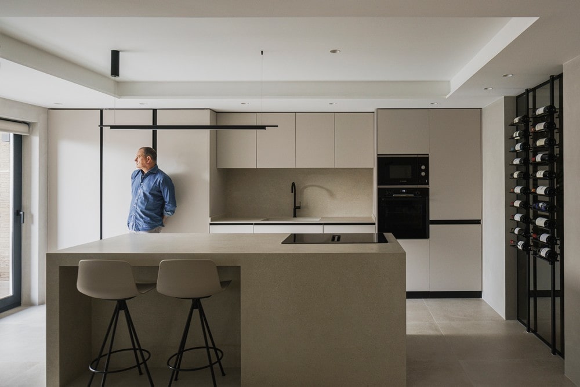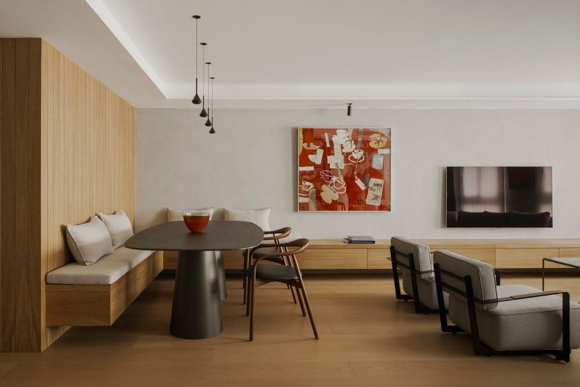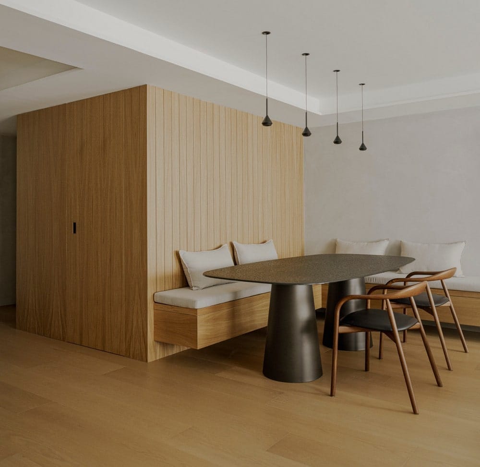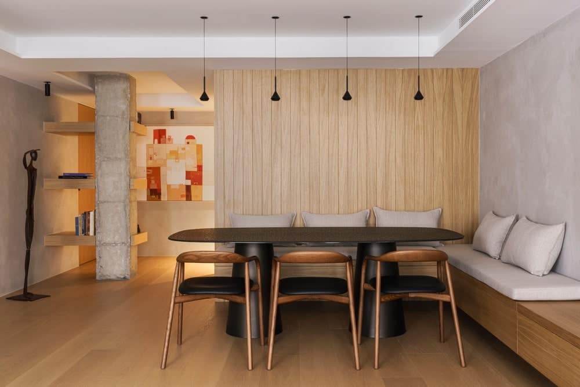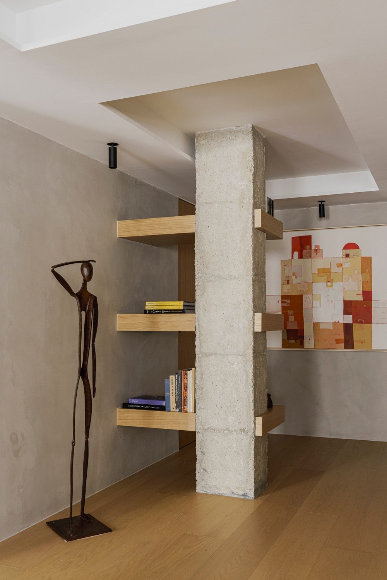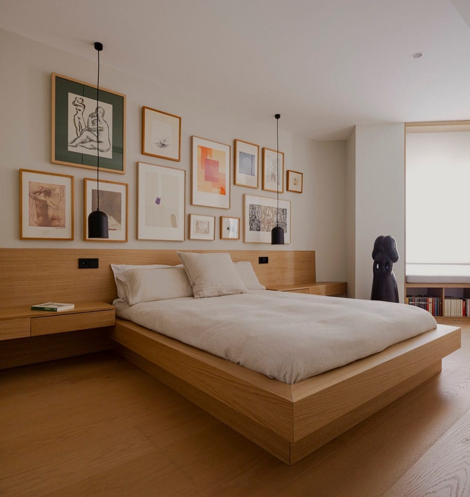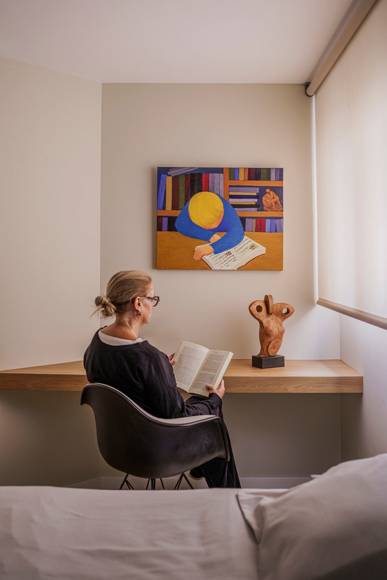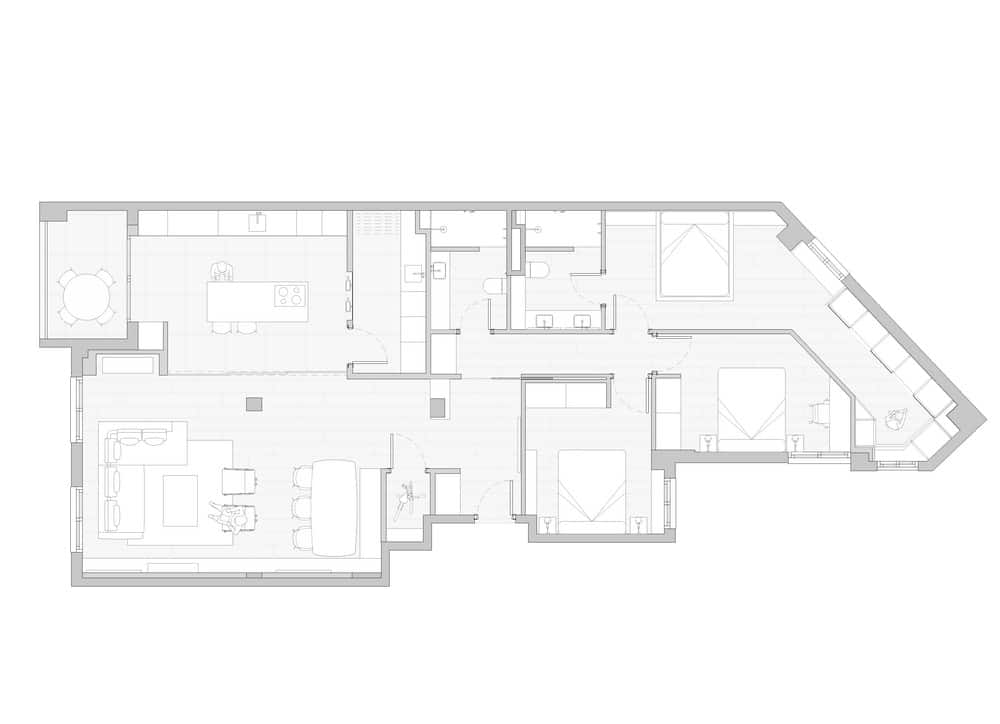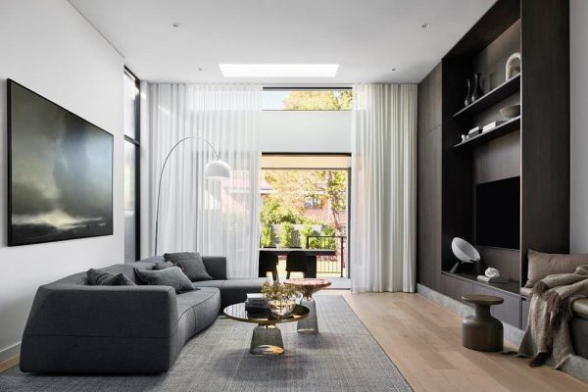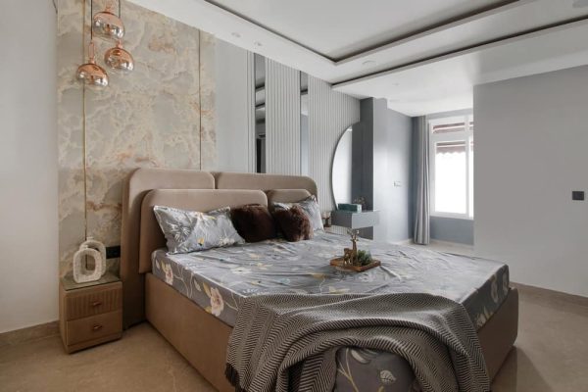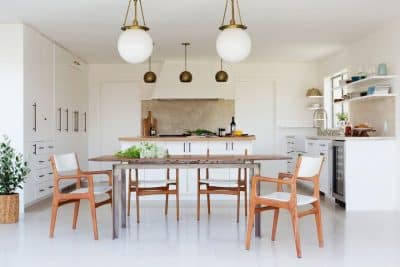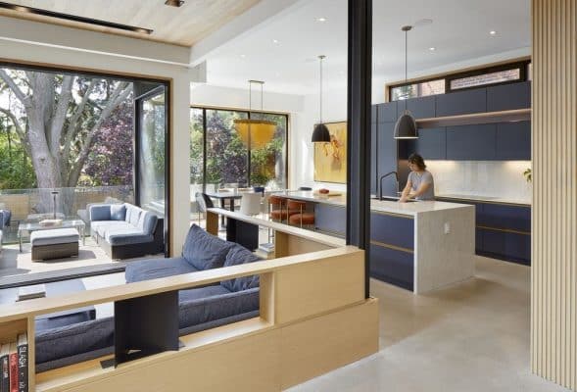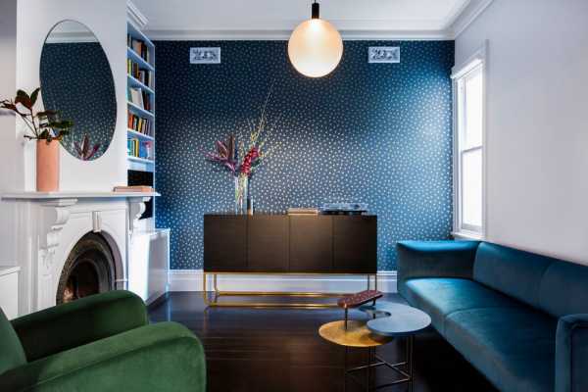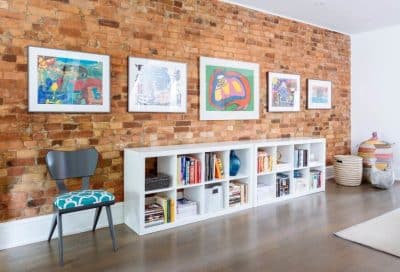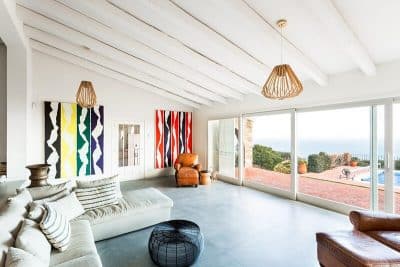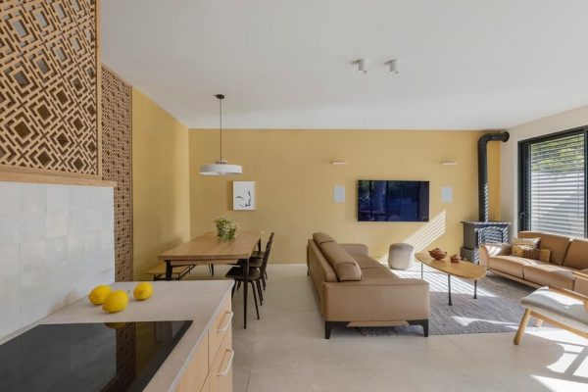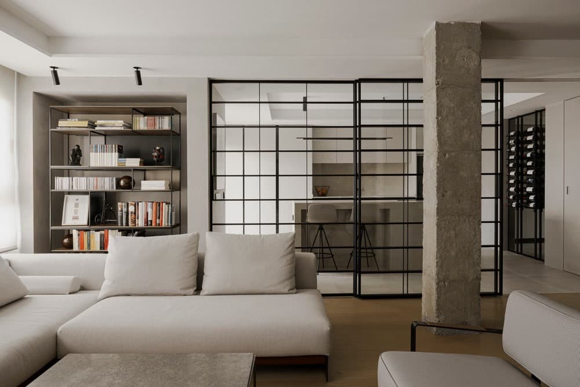
Project: Casa Inversa
Architecture, design and construction: Destudio Arquitectura
Location: Valencia, Spain
Completed 2023
Photo Credits: David Zarzoso
Remodeling a house that the client has lived in for years is a challenge that requires a certain amount of regression and the ability to step out of one’s comfort zone.
Such was the case of this project, where after decades of living in the same house, the clients were able to leave their property in our hands and make a tabula rasa from which to understand how the different spaces could be adapted to their functional needs.
The result of this process was a house that inverts its day and night zones and adapts to the new family reality.
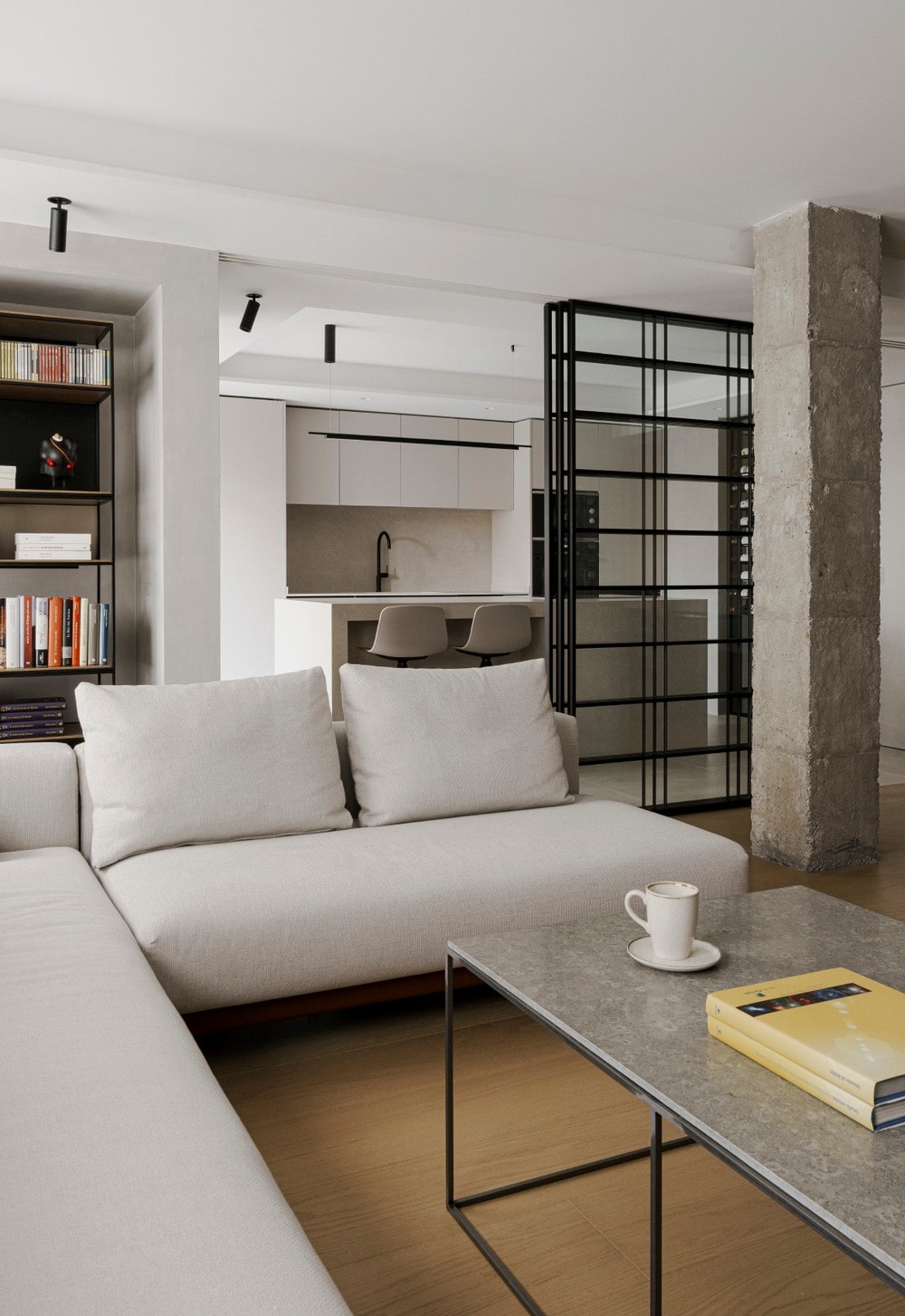
The day area overlooks the most luminous areas of the house, integrating the kitchen as part of it, but qualifying its difference by using sliding glass doors. The position of the kitchen also allows a better use of the terrace, which is accessed from it, and also to have an annex laundry space that connects visually through a wine cellar.
The living room has large dimensions thanks to the fact that the dining room employs a strategy typical of restaurant projects: to maximize space, there is a perimeter bench along the walls, which allows the dining table to be placed closer to the corner, leaving more free space in the rest of the room.
The night area overlooks the interior patios, with a master bedroom with dressing room and en suite bathroom and two other bedrooms that share a common bathroom.
As for the material palette, the intention was that the architecture of the house would act as a warm backdrop against which to display the pieces of art that the owners already had. So we see continuous clay finishes on the walls, oak wood in soft tones or porcelain tiles in stone tones that connect with the exposed concrete of the pillars. Above all, the furniture pieces chosen for the house and the pieces of art.
