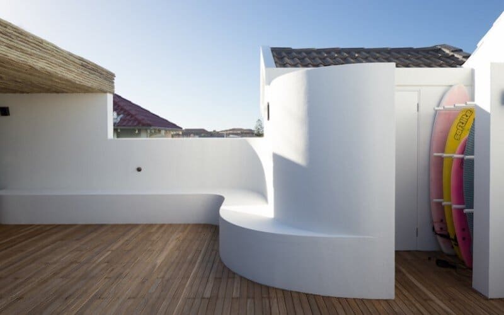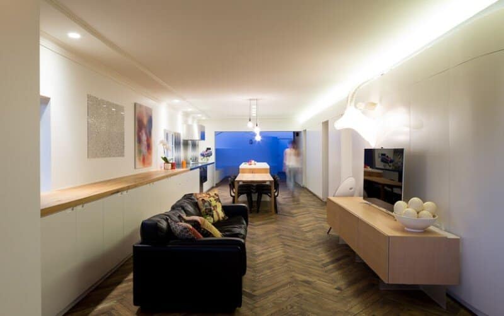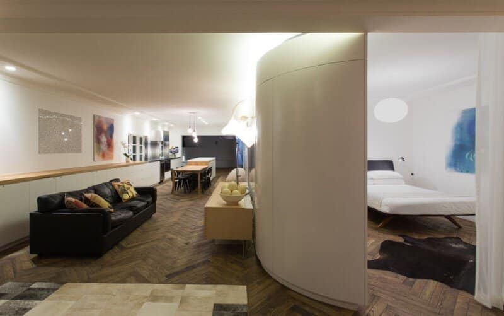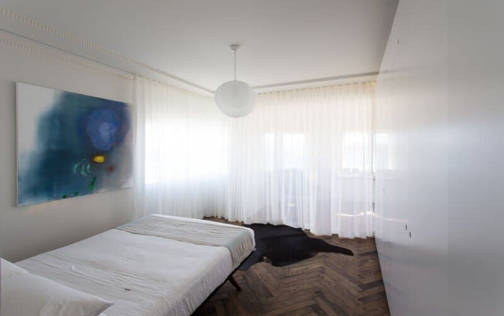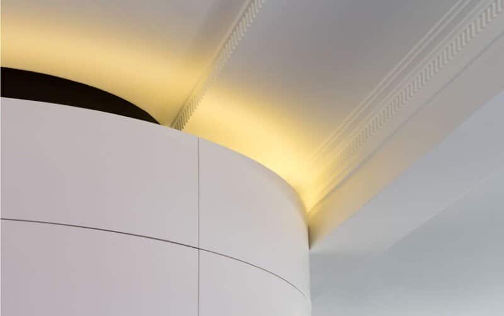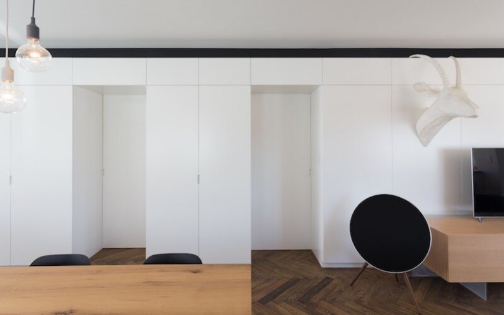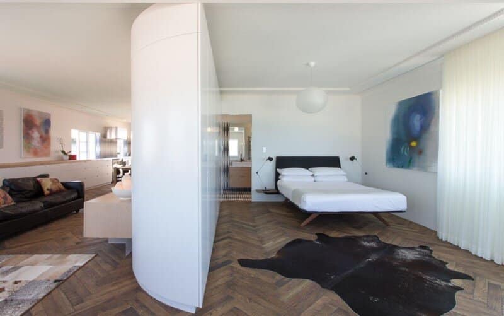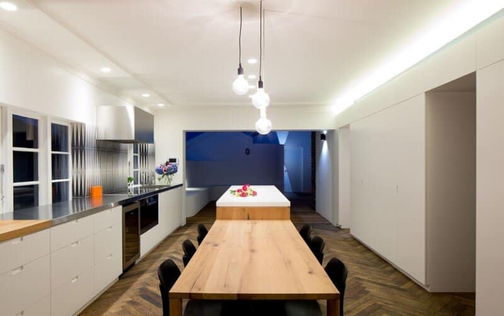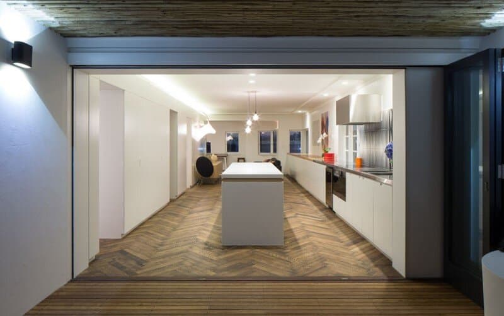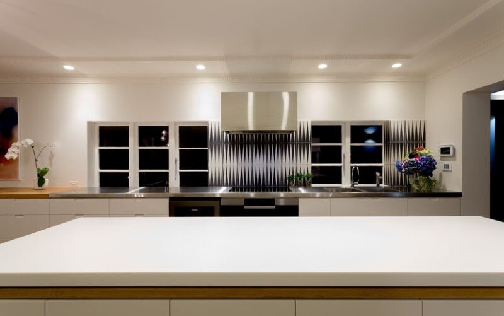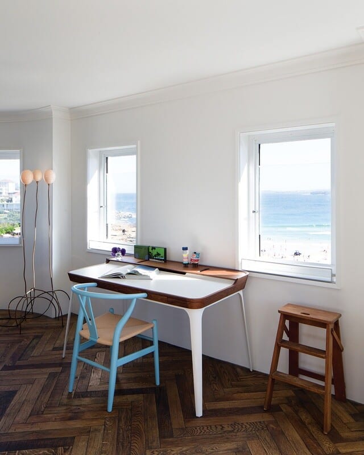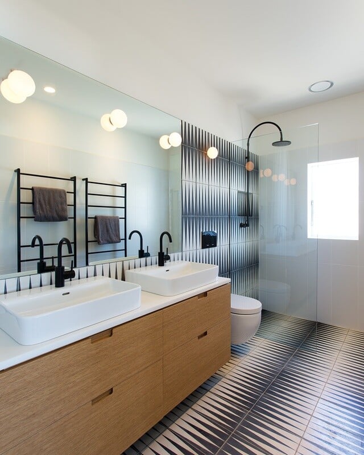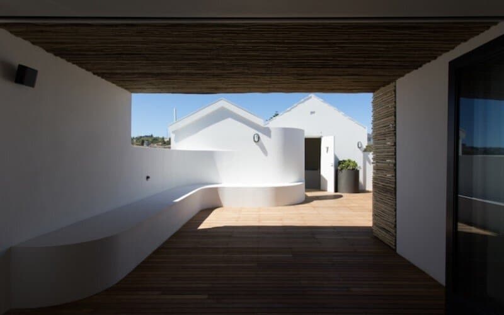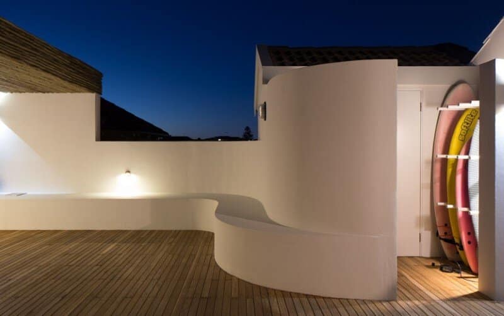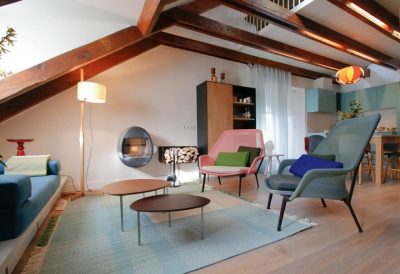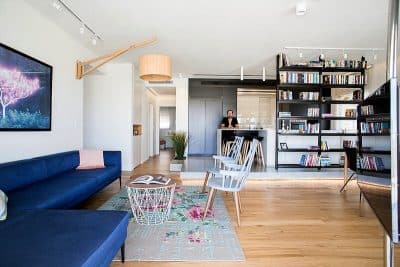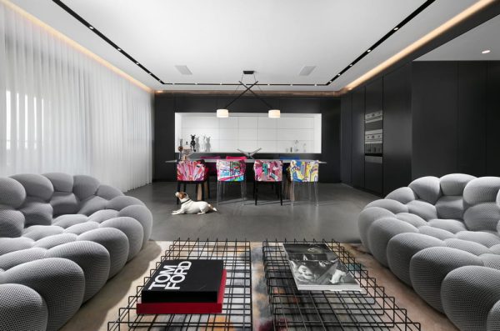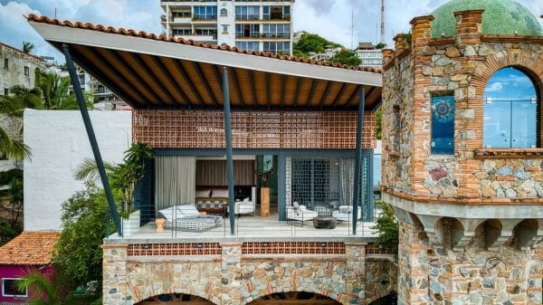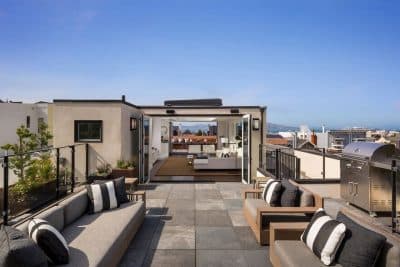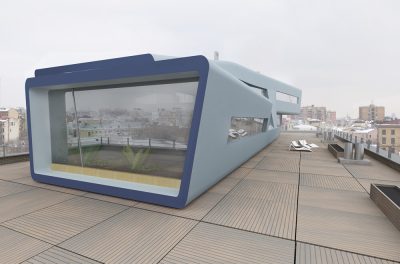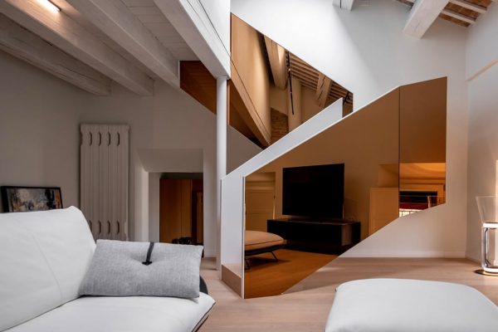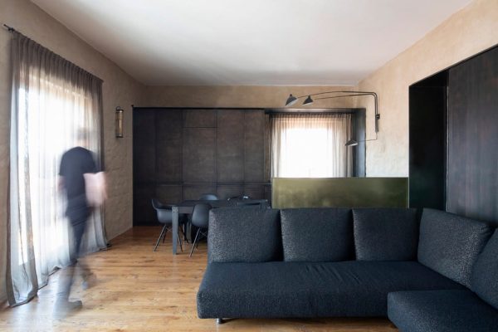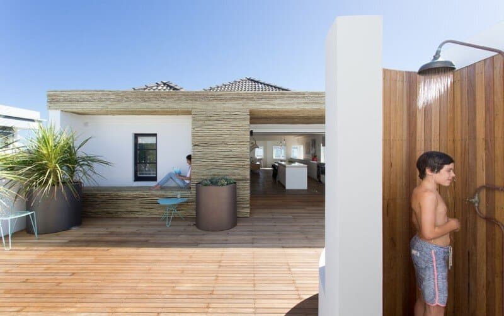
Bondi Penthouse is an interior design project completed by Sydney-based MCK Architecture & Interiors. It represents a much-needed renovation of a penthouse apartment on Sydney’s iconic Bondi Beach.
Modernizing a Heritage Gem
Located on the top floor of an interwar Art Deco walk-up flat, the renovation aimed to open up the apartment to a generous rear north-facing courtyard while modernizing the existing interiors. Because the building is a heritage item, the design team took special care to retain protected features such as cornices and mouldings, both internally and externally. In doing so, they maintained the architectural integrity of the space while introducing contemporary elements that elevate its functionality.
Thoughtful Spatial Solutions
Inside, a custom joinery wall serves as functional furniture that cleverly separates public and private spaces. This feature touches the existing fabric lightly, enhancing the perception of space without overwhelming the original details. Additionally, new lighting, sleek fixtures, and carefully selected finishes work together to create an atmosphere of calm and sophistication. The design also incorporates open-plan areas that promote a sense of flow and connectivity throughout the apartment.
Balancing Heritage with Contemporary Design
The refurbishment balances heritage and modern design by preserving classic features while introducing new elements. For example, the updated interiors create a seamless transition from the bright, open courtyard to the refined living areas. The result is a rejuvenated penthouse that functions as a peaceful weekend retreat and a stylish urban sanctuary. Moreover, every detail—from the restored mouldings to the modern joinery—reflects a careful dialogue between the old and the new.
In summary, Bondi Penthouse successfully marries its historic charm with contemporary innovation. The project not only breathes new life into a heritage space but also creates an inviting, functional environment where residents can relax, entertain, and enjoy the vibrant energy of Bondi Beach. This balanced approach ensures that the penthouse remains both a timeless asset and a modern haven for its owners.
