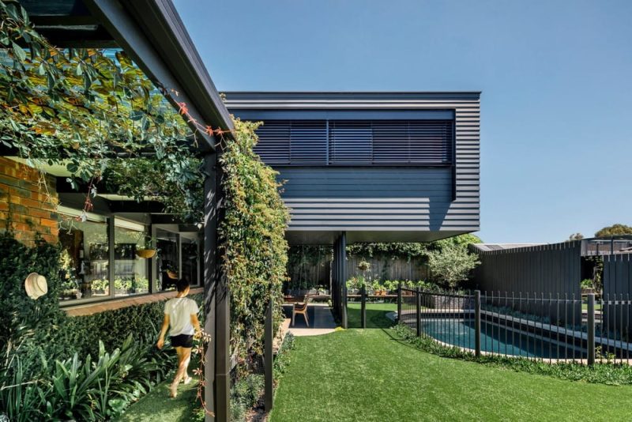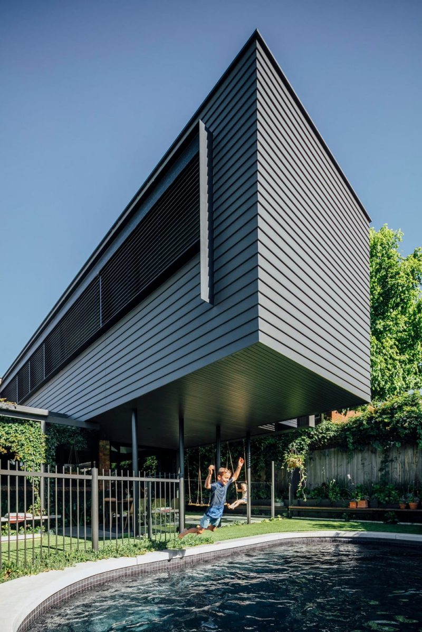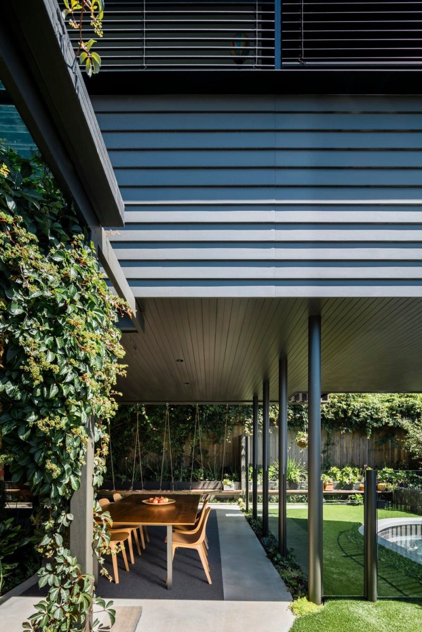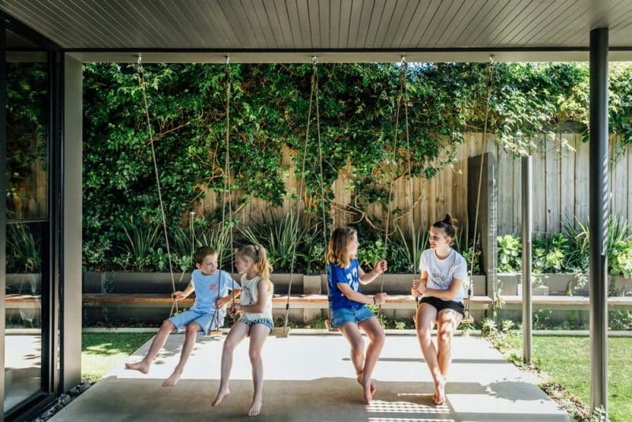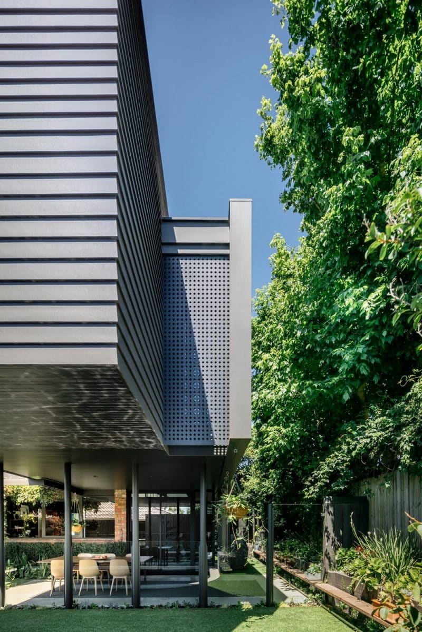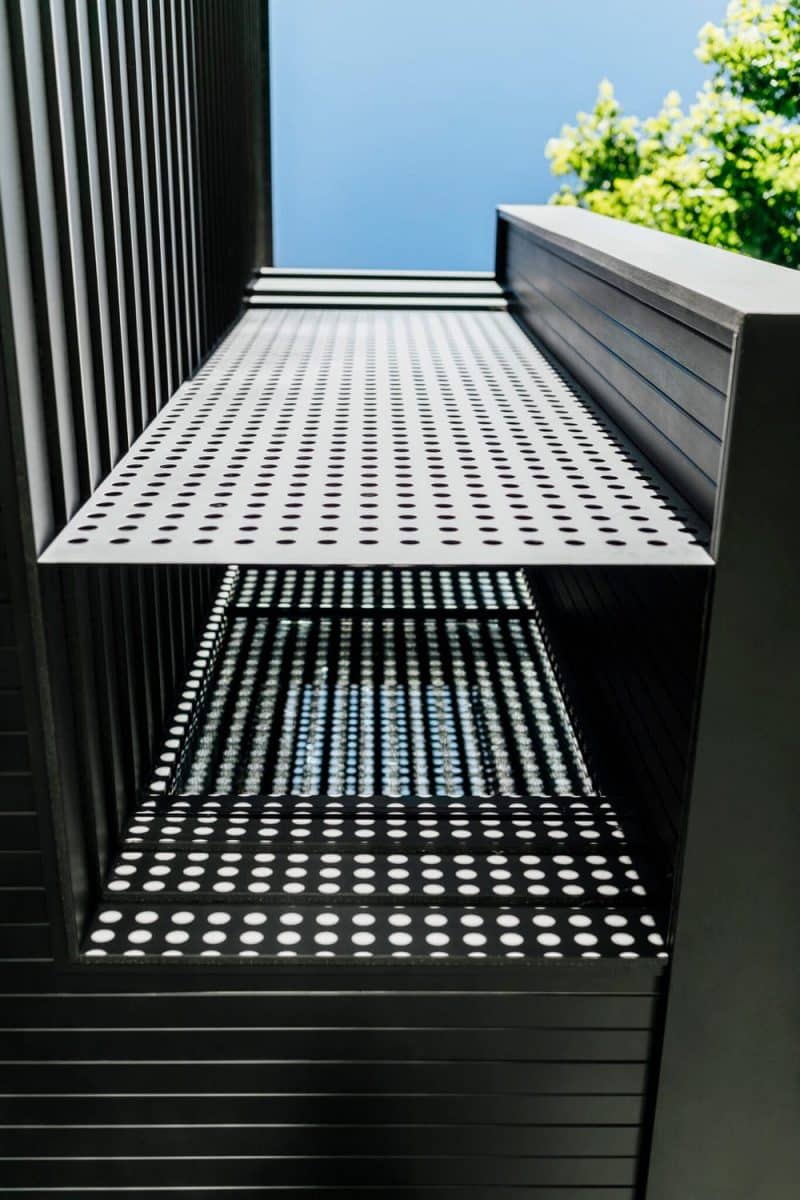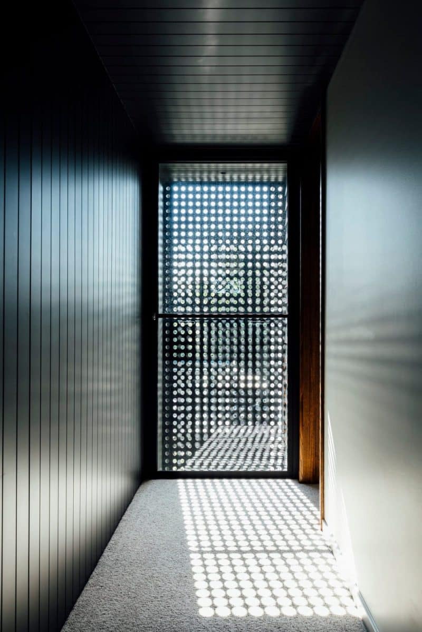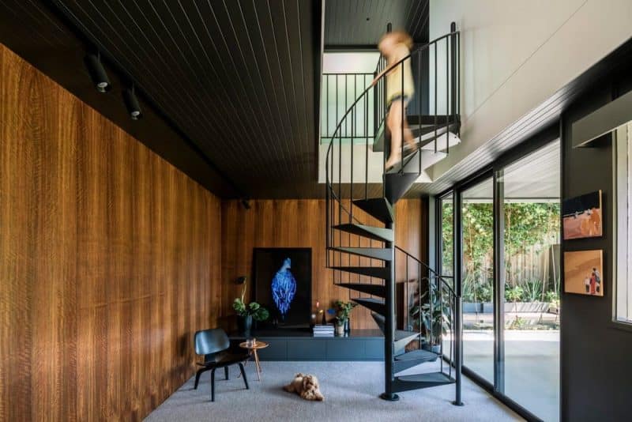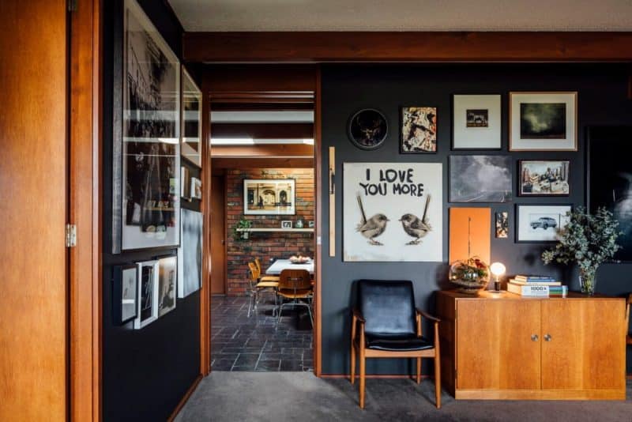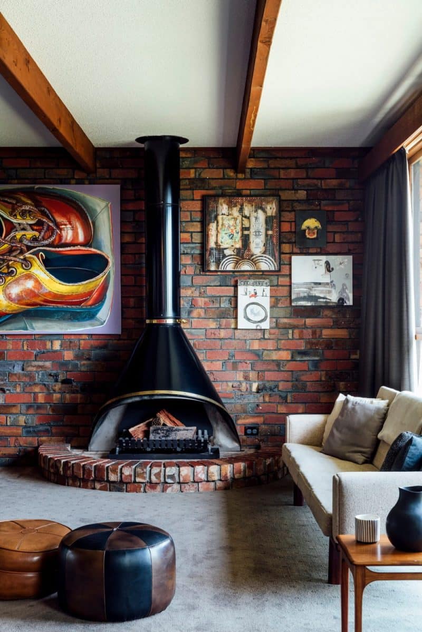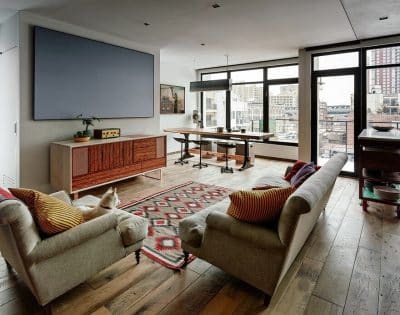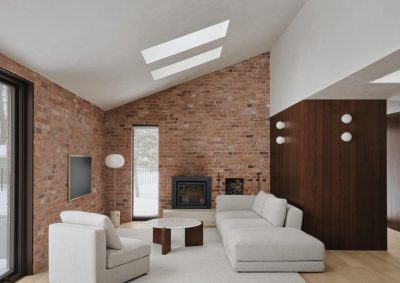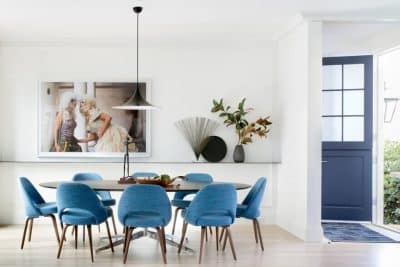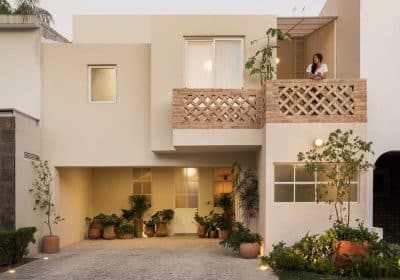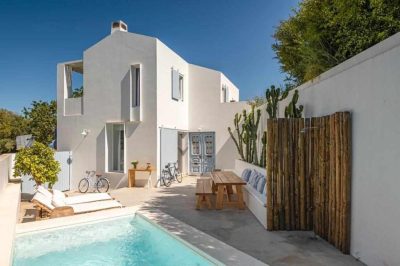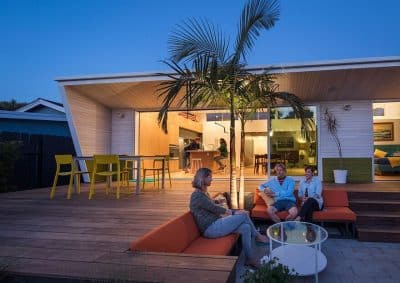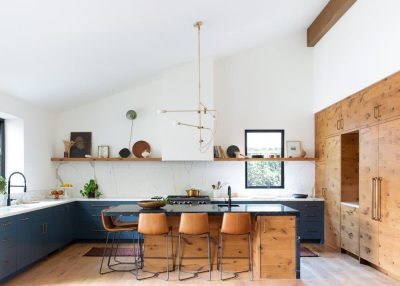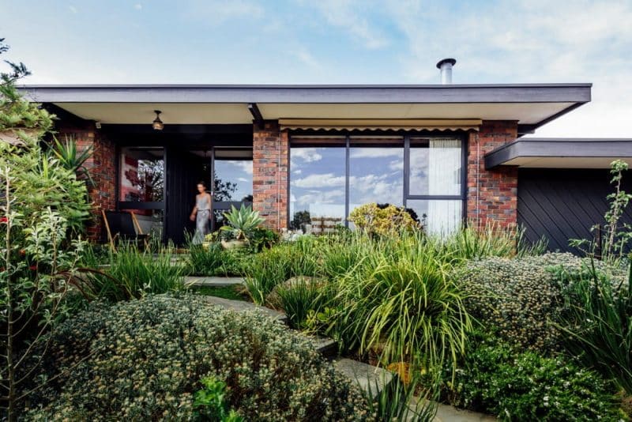
Project: Sibbel House
Architecture: Pleysier Perkins
Project Team: Ramon Pleysier, Nicholas Arthur, Esteban Ortiz
Builder: Sibbel Builders/Kleev Homes
Landscape Design: Rubble Landscape
Location: Templestowe Lower, Melbourne, Victoria, Australia
Year: 2019
Photo Credits: Michael Kai
Pleysier Perkins approached the Sibbel House project with deep respect for its 1968 origins. Consequently, their initial restoration focused on preserving the home’s original fabric—carefully repairing surfaces and repurposing damaged joinery rather than imposing a signature style. However, as the family grew, they needed more space without compromising the garden they loved. Therefore, Pleysier Perkins devised a minimal yet impactful addition that both honors the past and embraces the future.
Treading Lightly: Restoring with Care
First, the team “trod lightly” through the existing bungalow. They meticulously surveyed every wall and detail, patching cracks and reinforcing aged timber. Moreover, by reusing pieces from damaged doors and windows, they maintained visual continuity throughout the home. As a result, the restoration feels seamless—as if the house simply rediscovered its original strength rather than underwent a dramatic makeover.
Expanding Upwards: A Floating Sleeping Wing
Next, Pleysier Perkins added just 9 m² on the ground floor, placing the bulk of the new volume above the garden and pool. This elevated wing contains sleeping quarters and overlooks the outdoor oasis below. In addition to increasing floor area, this strategy actually expands usable garden space by reducing the footprint at ground level. Furthermore, the hovering form casts dynamic shadows across the lawn, integrating architecture and landscape in a playful dialogue.
A Harmonious Whole
Ultimately, Sibbel House stands as a testament to thoughtful intervention. By pairing a sensitive restoration with a light-touch addition, Pleysier Perkins delivered both heritage preservation and modern comfort. Today, the family enjoys more room to grow—indoors and out—while the essence of the original 1968 home remains intact in the Sibbel House.
