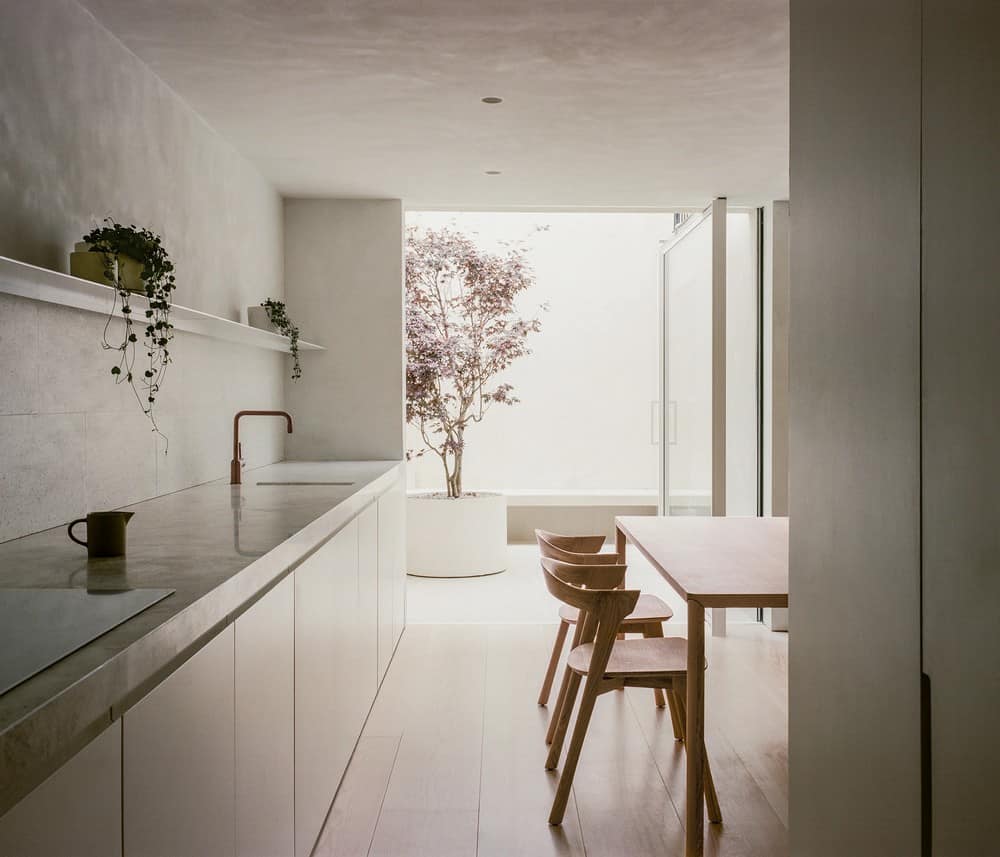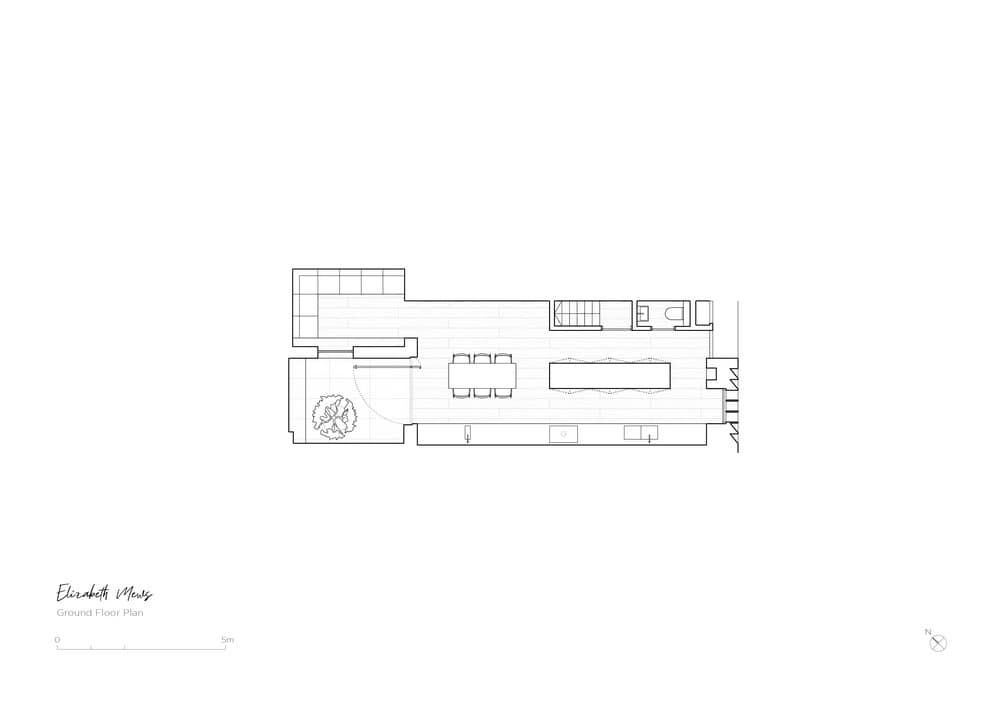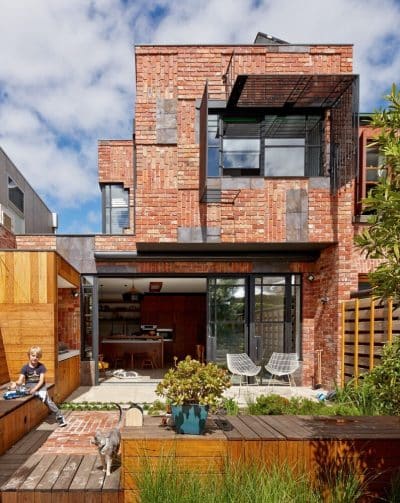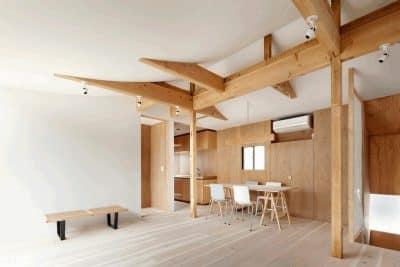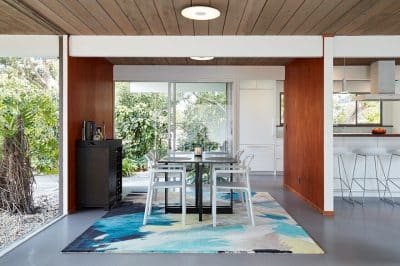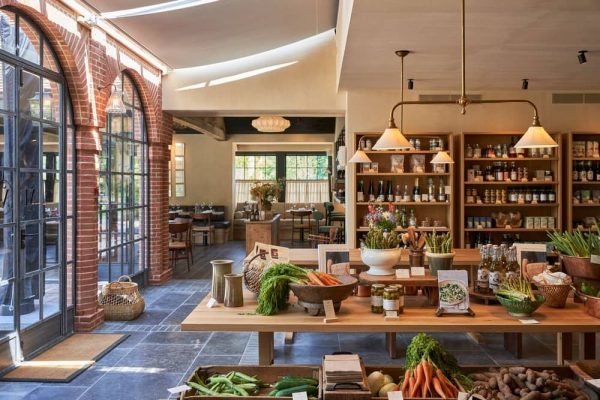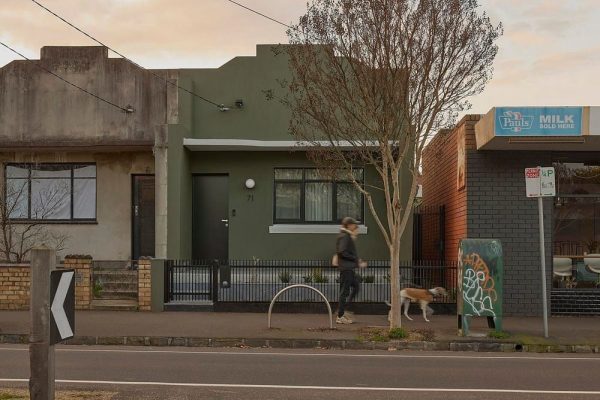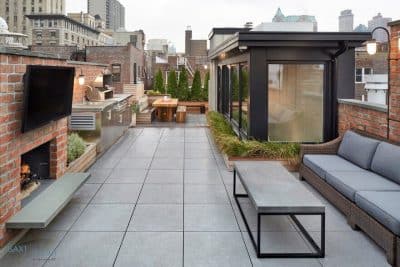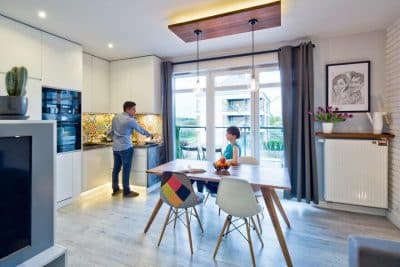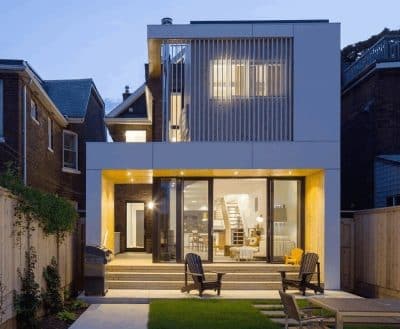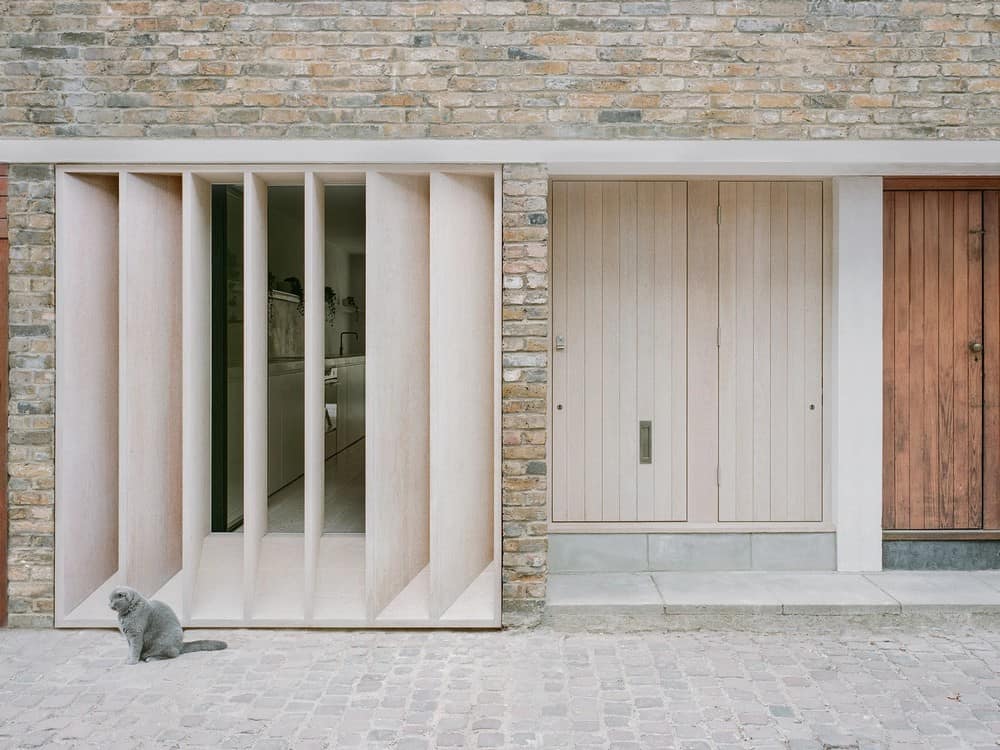
Project: Elizabeth Mews
Architects: Trewhela Williams
Lead Architects: Joe Williams, Perran Trewhela
Location: London, United Kingdom
Year: 2023
Photographs: Lorenzo Zandri
The Elizabeth Mews project comprises of a garage conversion and ground floor refurbishment of a courtyard house on a quiet cobbled mews in Primrose Hill, North London. The street falls within the Belsize Park Conservation Area meaning that any proposed street-facing alterations needed to be carefully considered so as to not harm the existing character of the mews.
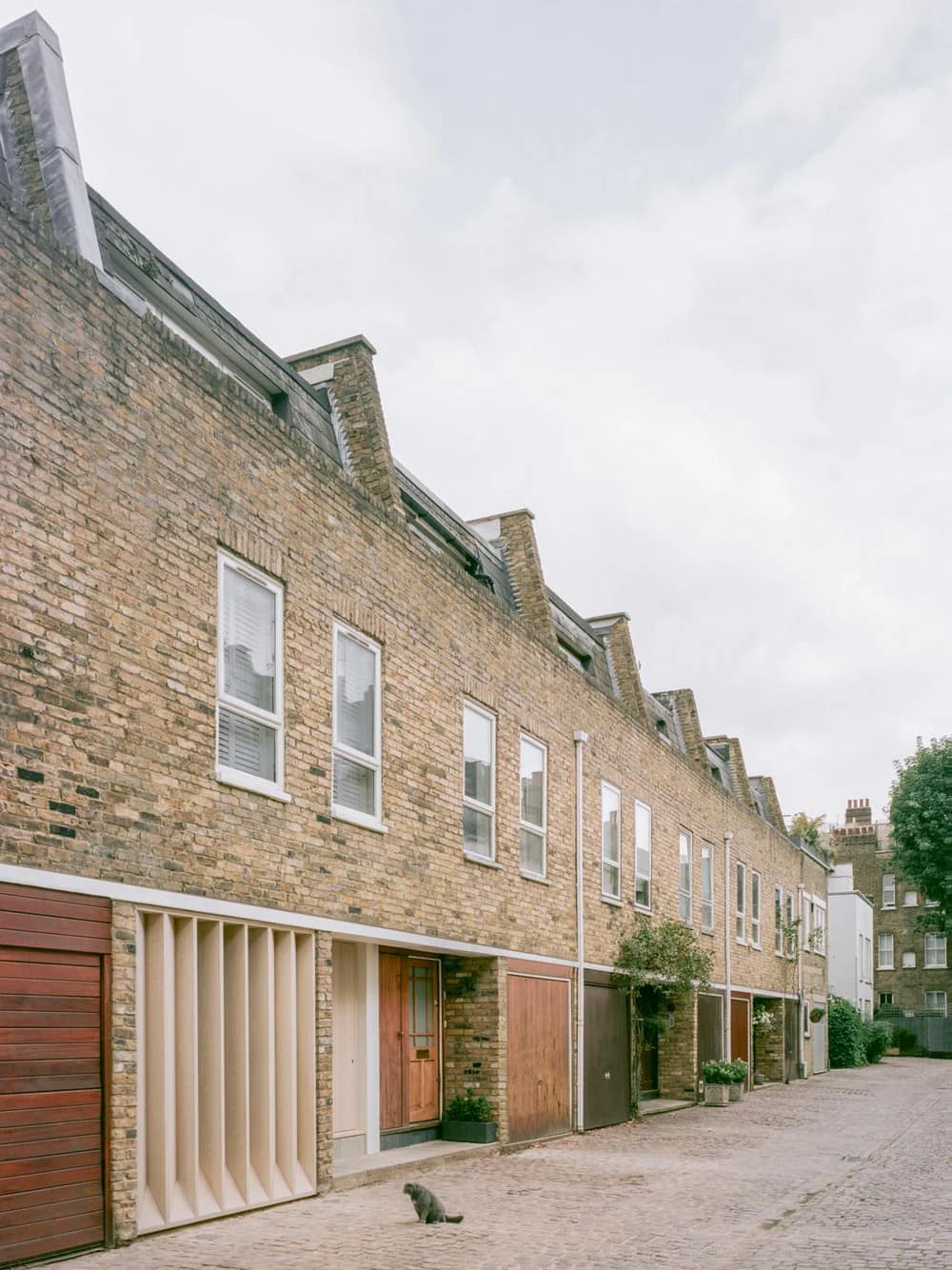
The integration of the former garage into the home reclaimed much needed habitable space and enabled the upgrade to thermally efficient construction. The opening of the frontage improves aspect, admits daylight and enables cross-ventilation.
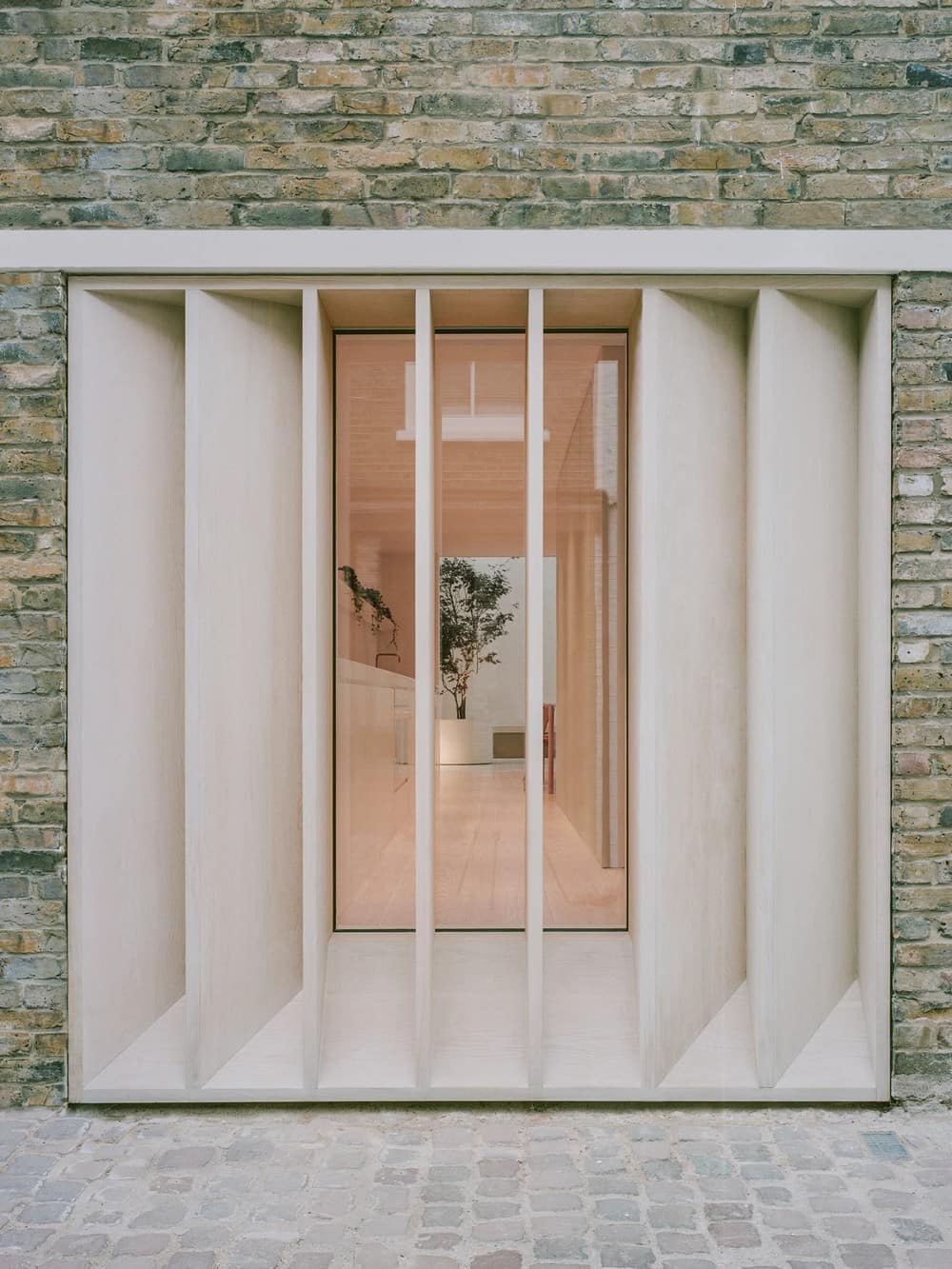
The former garage door is reimagined as a finely crafted oak-finned composition. The chamfered finned arrangement serve a functional role in reconciling the competing considerations around daylight admission and privacy screening. When viewed from the gateway to the mews, the flutter of white-oiled oak fins retain an impression of solidity which unravel like turning pages on approach.
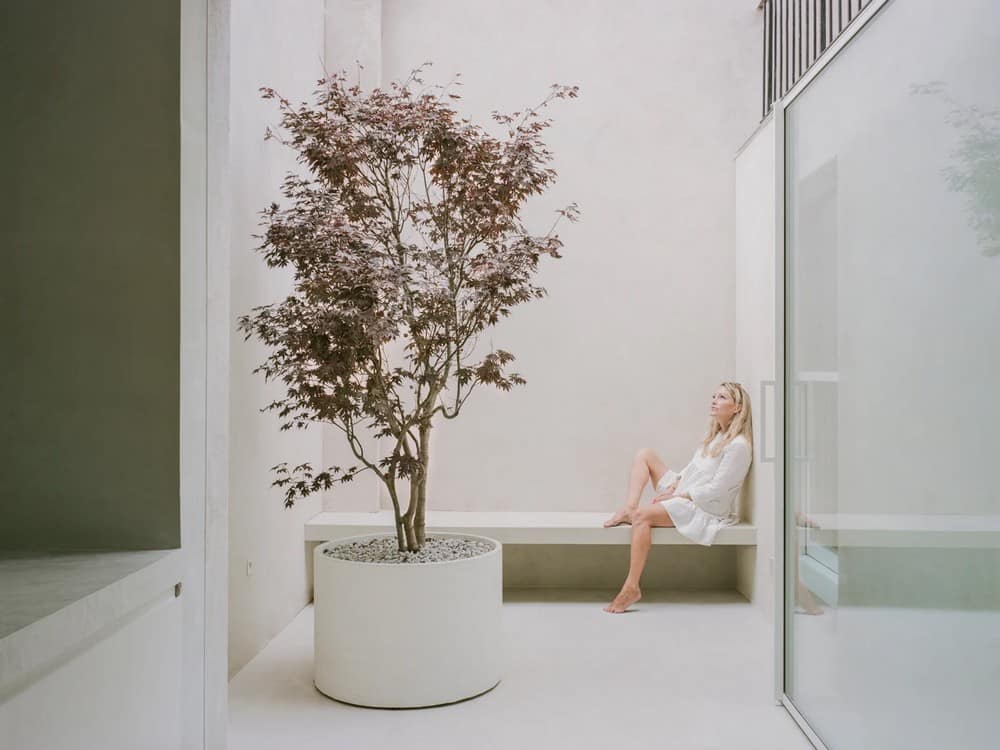
The playful choreography of planes, volumes and edges recalls the wood sculptures of artist Donald Judd. Concealed restraint fixings and frameless detailing of the central glazing unit helps to reinforce the sculptural simplicity of the overall carpentry composition. The European Oak was finished with several coats of a white oil in order to help soften the appearance of the grain and lend a hazy homogeneity to the overall surface. The central glazing can ‘tilt’ for cross-ventilation, or ‘turn’ to allow the family cat to venture out.
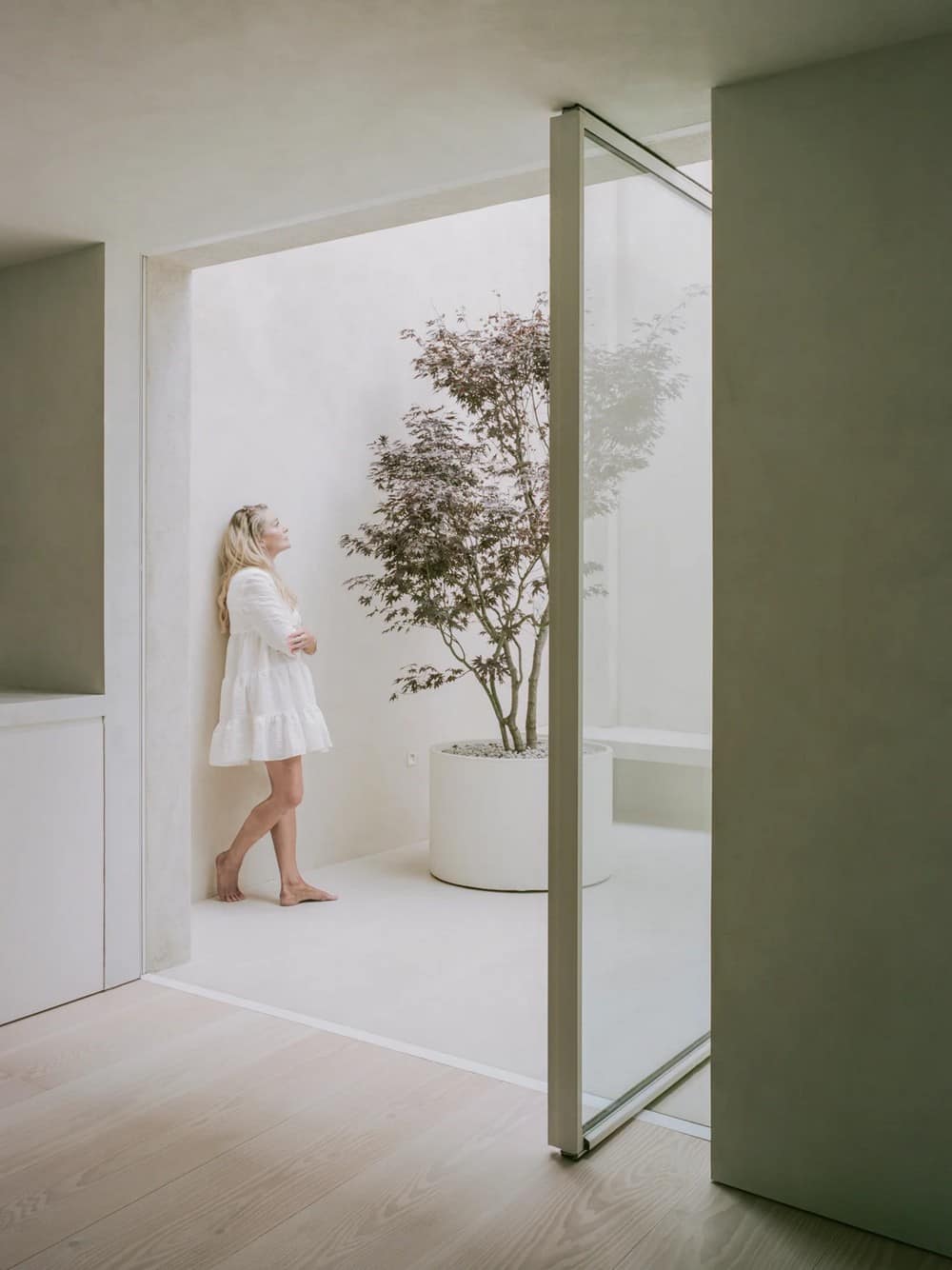
Set within the existing opening, the oak insert respects the established fenestration order of the mews, whilst offering a quietly dignified evolution of its character. The enlivened frontage contributes greater visual animation, passive surveillance and illumination to the neighbourhood. The hope is for the project to set a positive precedent for other neighbours to follow suit with their own garage conversions and continue this incremental revitalisation of the ground level street scene.
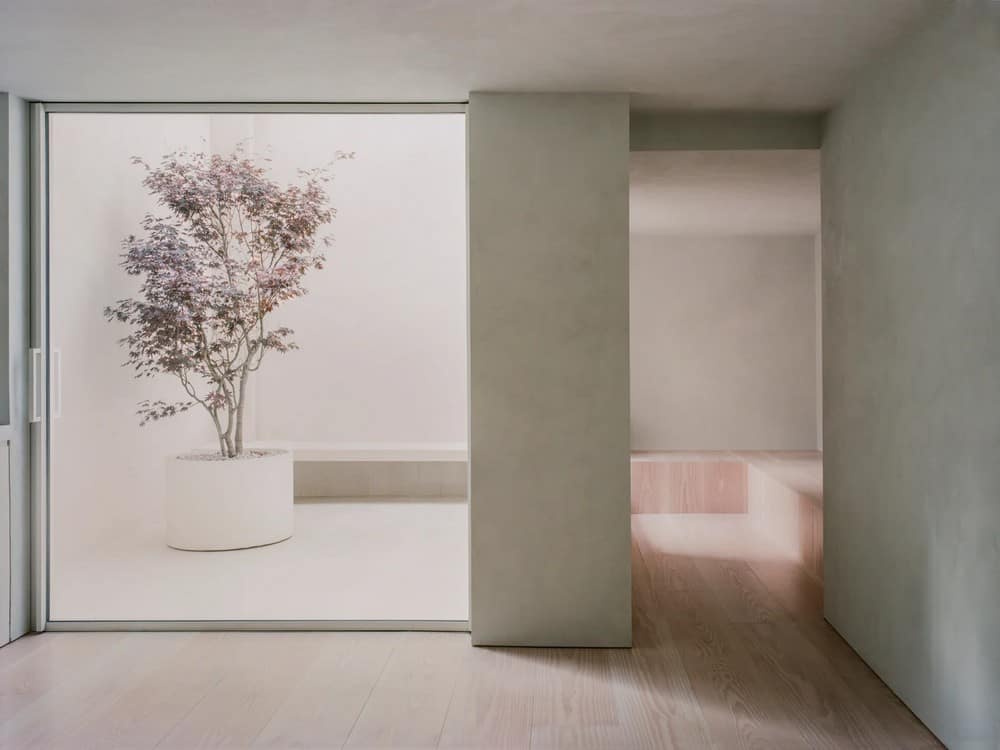
The ground floor plan is re-organised on its front-back axis along a 9m long galley kitchen spanning the full depth of the property. Towards the rear, the kitchen expands into a dining area, before contracting into a small snug seating area beyond. The linear plan form and opening of the street frontage enables dual-aspect daylighting and cross ventilation from both the street at the front and an existing sheltered courtyard to the rear. A central dividing wall helps structure the space whilst providing tall storage and screening to the entrance hall, WC and staircase.
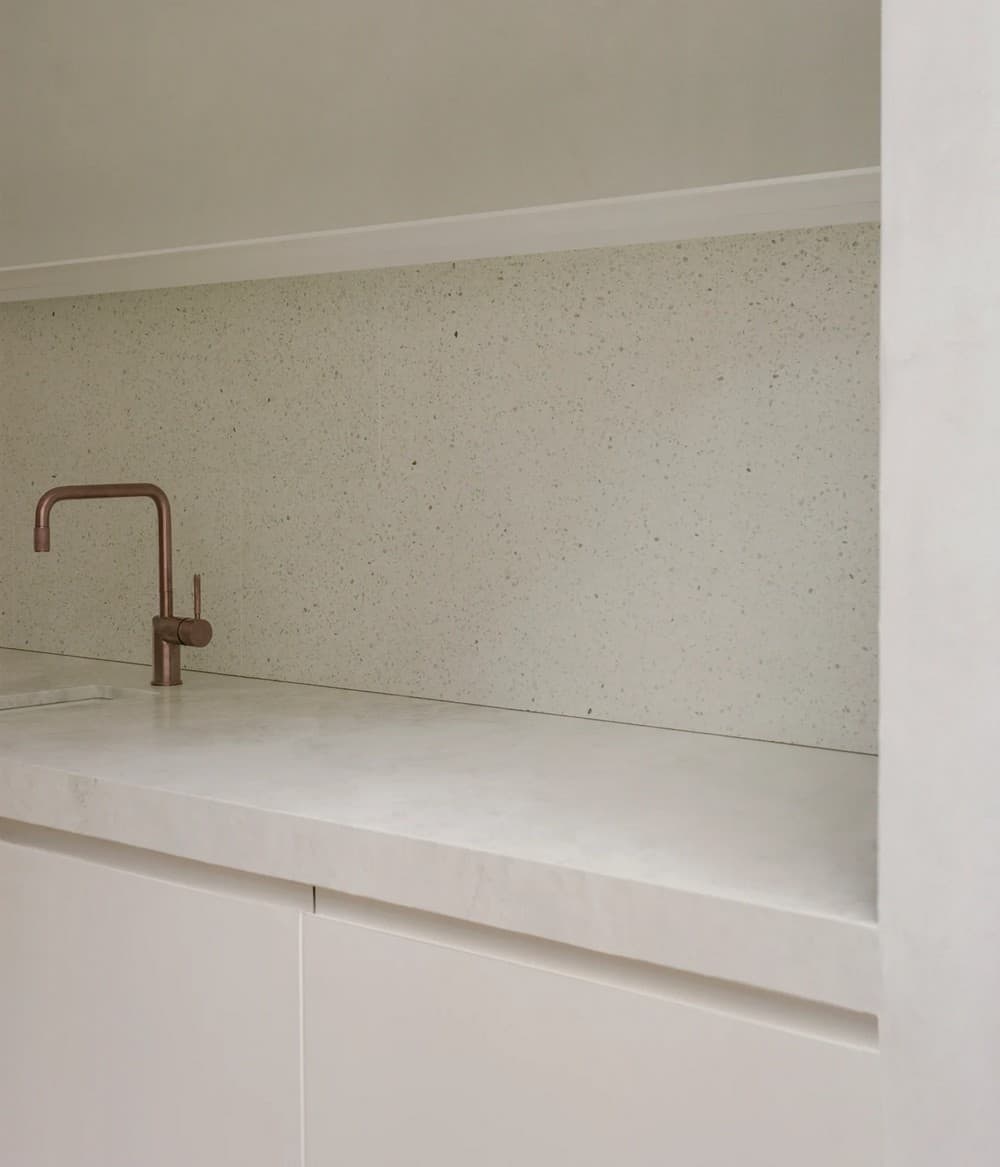
A minimalist spirit runs through a calm, contemplative interior defined by tonal and textural nuances that help the space to read as a uniform whole. Central to this is a specialist Danish plaster, which unifies walls and ceiling with a fabric-like surface suggesting undefined textiles. A cloudy white Mugla marble worktop stretches effortlessly along the full depth of the property linking street to courtyard. The stone’s weighty edge establishes a visual hierarchy over the delicate pressed metal shelf above. These two linear elements are separated by a band of Carrara flecked terrazzo tiles.
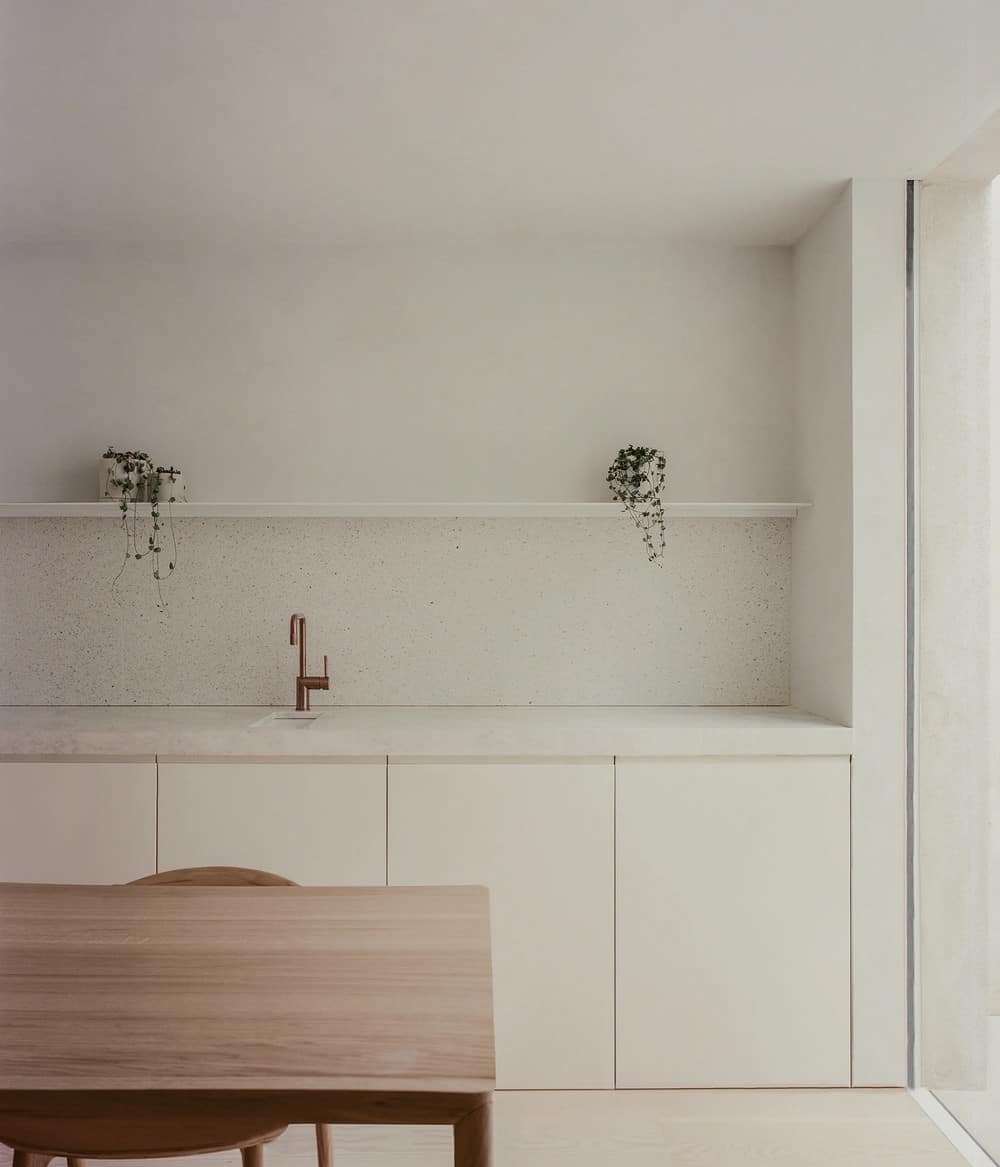
Colour is used sparingly, but with precision. The rosy warmth of the Douglas Fir planks is complimented by the brushed copper accents, the mottled burgundy leaves of the Acer Palmatum Fireglow and rose quartz cushions to the snug.
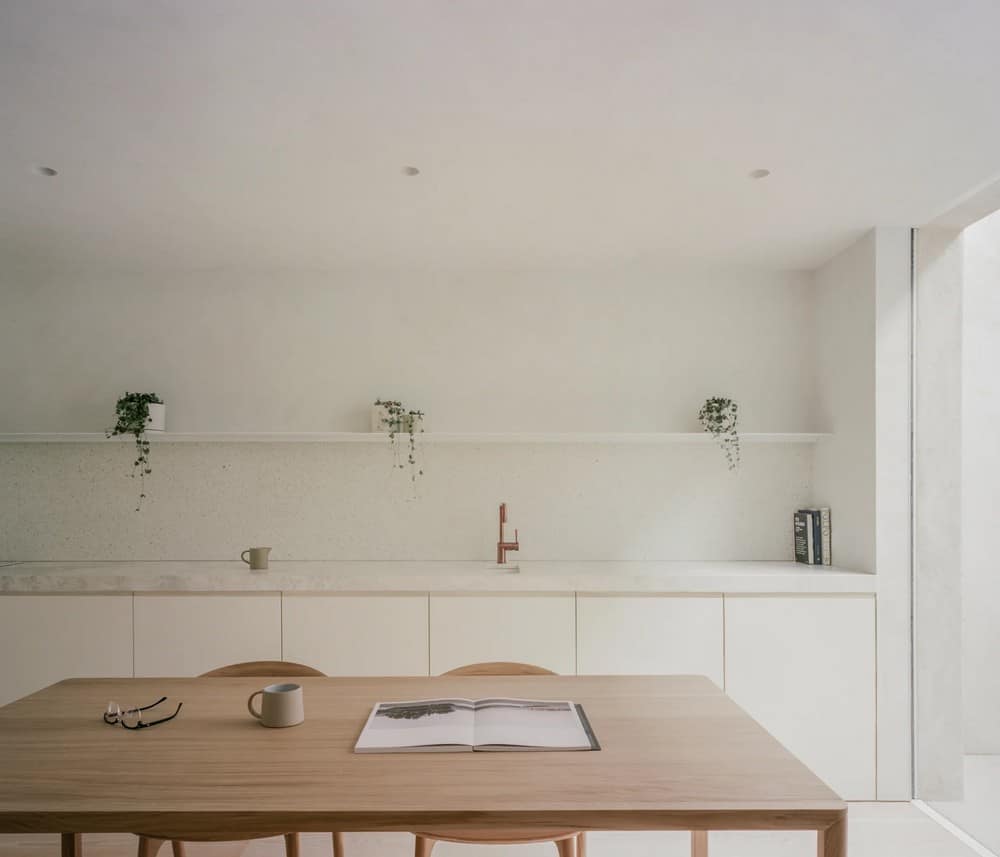
A minimal frame pivot door is carefully detailed from floor to ceiling, enabling an unencumbered transition between interior and courtyard. This toplit chamber serves as a lightwell drawing in daylight to the rear of the property. The external space is loosely structured by a pair of simple geometric forms: a planar bench and cylindrical pot. The bespoke pot is handmade from Ecocrete (a recycled cementitious based material) in a bone white finish with lightly brushed strata and topped with white limestone chippings. The combination harmonises with the large format concrete tiles lining the floor and natural clay plaster adorning the walls.
