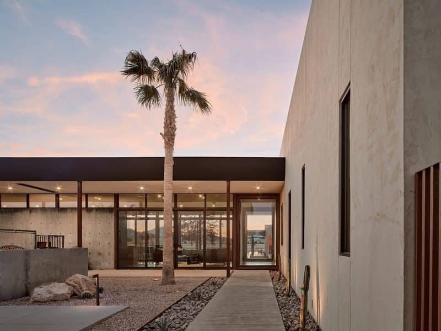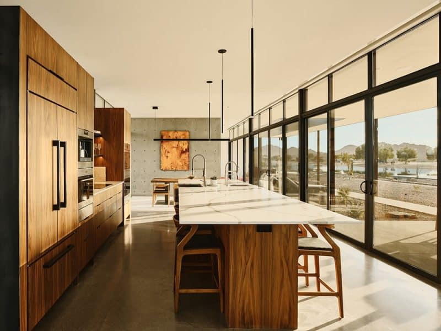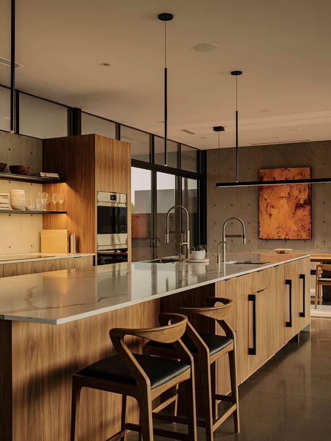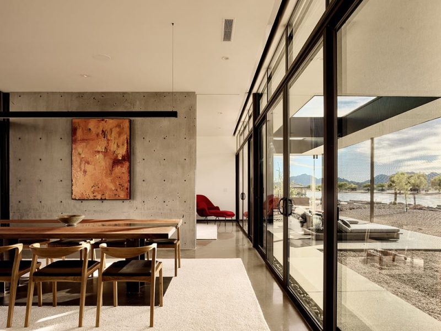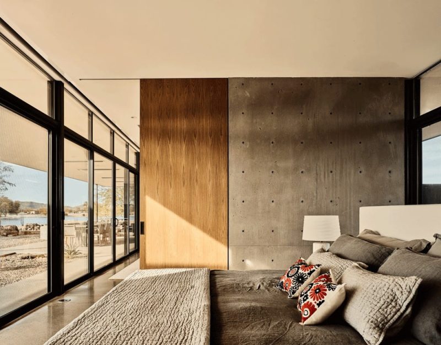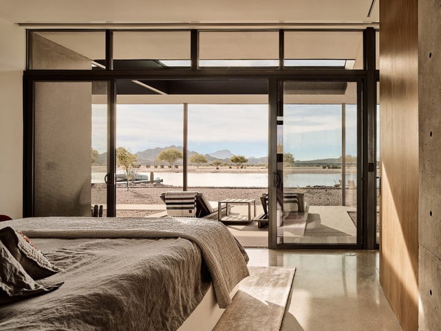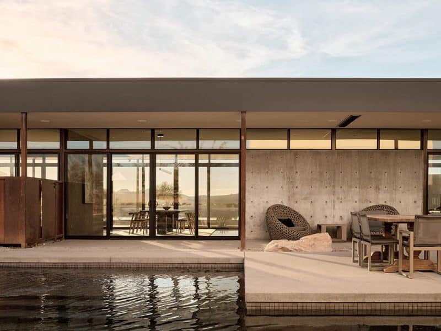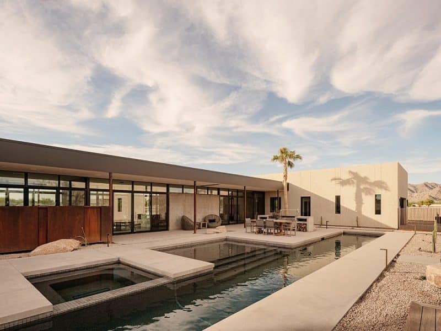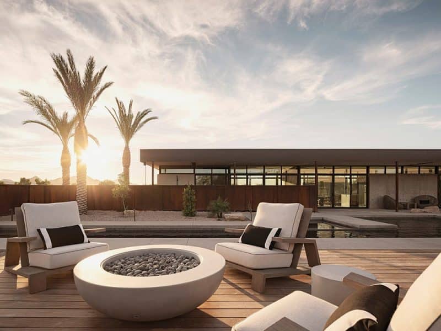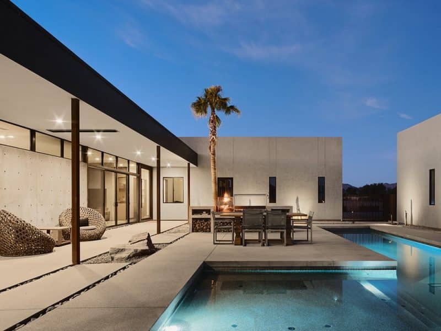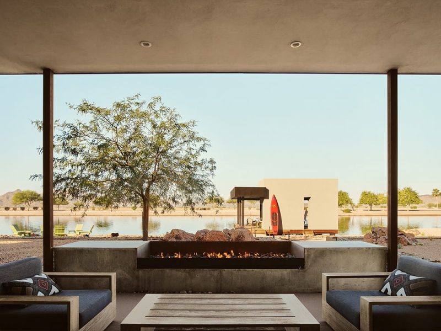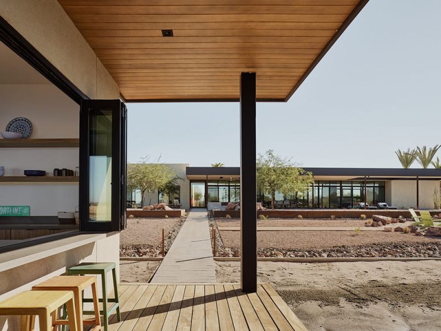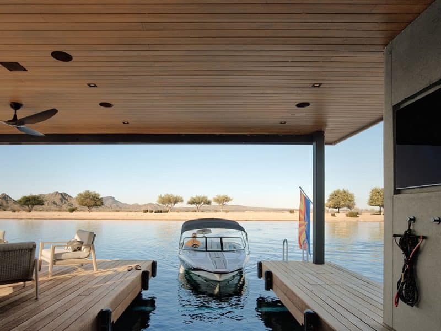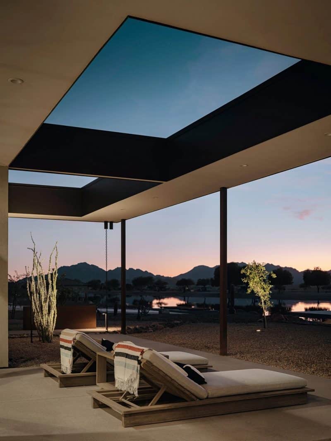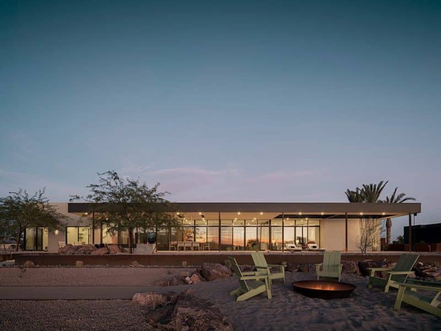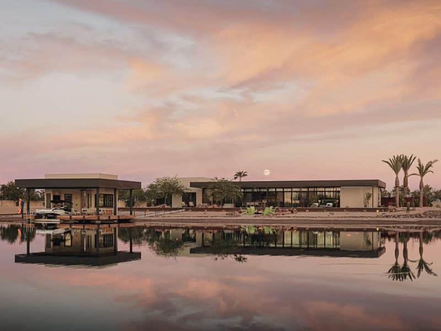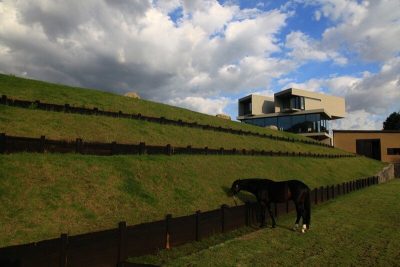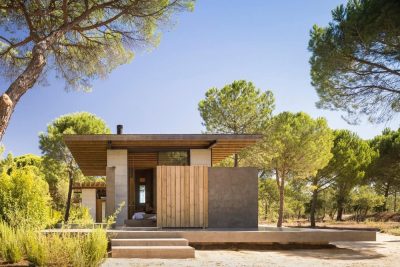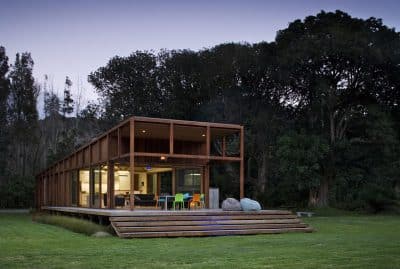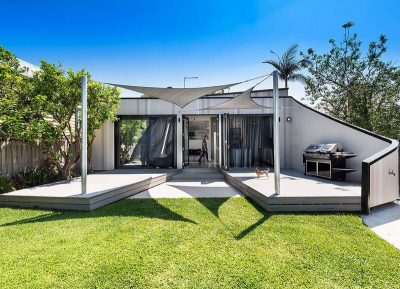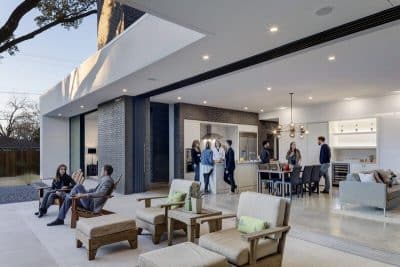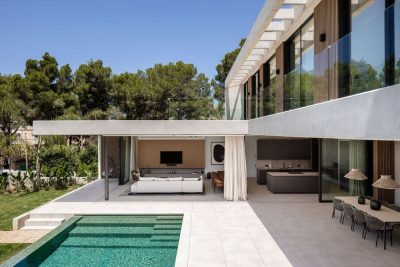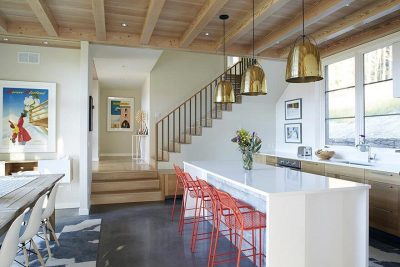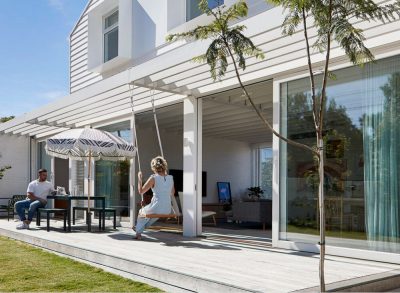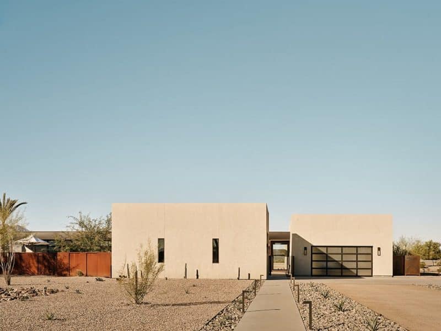
Project: Ski Ranch
Architecture: The Ranch Mine
Builder: Main House – Identity Construction, Boat House – Krofchek Quality Construction
Location: Buckeye, Arizona, United States
Year: 2022
Photo Credits: Roehner + Ryan
Ski Ranch, designed by The Ranch Mine in Buckeye, Arizona, is an innovative lake house that embodies both modern and Bauhaus-inspired design principles. Bordering the Gila River, this unique waterski community lay vacant for over 15 years after the Great Recession, until a pioneering couple decided to build the first house in the development. They sought out The Ranch Mine, known for their expertise in desert and waterfront homes, to create a residence perfectly suited for indoor/outdoor living in the desert environment.
Design and Architecture
The Ranch Mine began the design with a striking feature: an unbroken walkway leading directly from the street, through the front courtyard, into and through the house, and down to the boat house. This walkway, made of board-stamped concrete, mimics a classic beachfront boardwalk and runs perpendicular to the lake. It emphasizes the homeowners’ main priorities, waterskiing and paddle boarding, drawing them and visitors to the lake upon arrival.
Functional Spaces
The walkway first passes by the garages, which are split into two sections. One garage provides parking and electric charging for cars, while the other stores recreational equipment and long-term boat storage. A 10kw solar photovoltaic system atop the garages supplies all the energy the house needs and charges the cars. This system, combined with retention basins for rainwater collection, a well, and a septic system, enables the house to operate completely off the grid while also being connected to the utility provider to sell excess power.
Courtyard and Outdoor Living
A rusted steel gate leads into the courtyard, designed as a protected outdoor living space. The courtyard offers a variety of amenities, including an 88 x 8-foot pool, a hot tub, and an open fire cooking area. This space allows the homeowners to enjoy the morning sun, escape the afternoon heat, and relax in the evening. The courtyard’s design was inspired by the owners’ time in Argentina, incorporating outdoor fireplaces and a parrilla for grilling.
Interior and Layout
The house itself is long and narrow, echoing the linearity of the lake and maximizing views. The narrow floor plate ensures excellent cross ventilation and natural light. The design features a large roof on stilts, reminiscent of slalom buoys on the lake, creating seamless indoor/outdoor living. Only 40% of the total square footage is livable space, with the rest under roof, ensuring ample covered outdoor areas.
Boat House
The final segment of the walkway leads to the boat house on the lake. Despite its compact 172 square feet, the boat house includes a conditioned kitchen, a pass-through bar, a bunk room for additional sleeping accommodations, and storage for standup paddleboards. It also features an outdoor living area, shower, TV, waterskiing equipment storage, and a boat slip with a lift.
Conclusion
Ski Ranch by The Ranch Mine is a testament to innovative design and thoughtful planning. This modern, desert-adapted lake house provides a perfect blend of indoor and outdoor living, seamlessly integrating with its natural surroundings while offering all the modern amenities needed for a comfortable and sustainable lifestyle.
