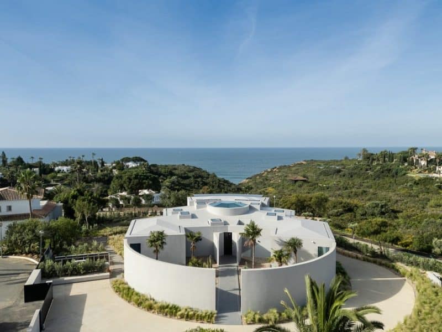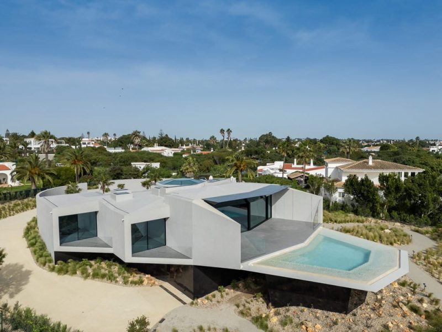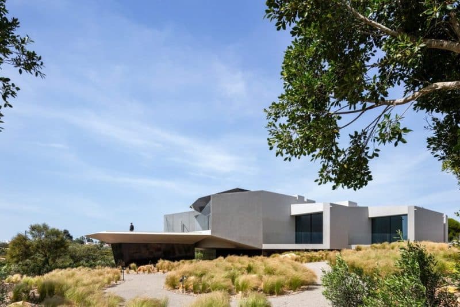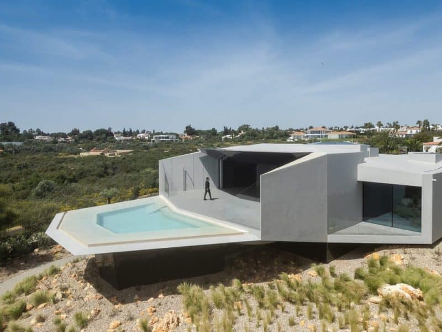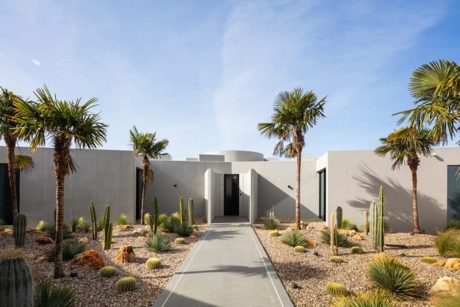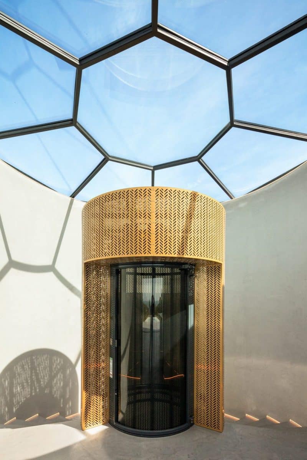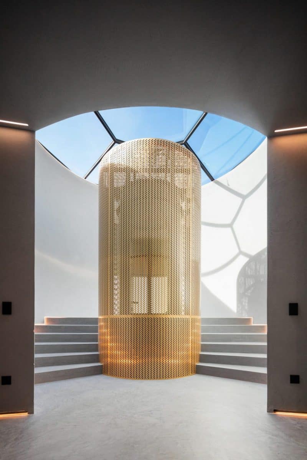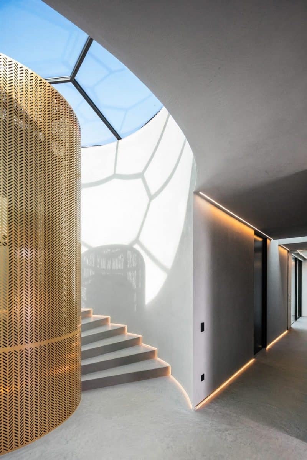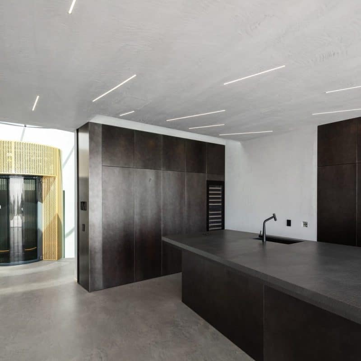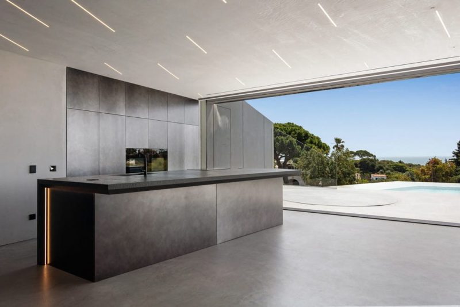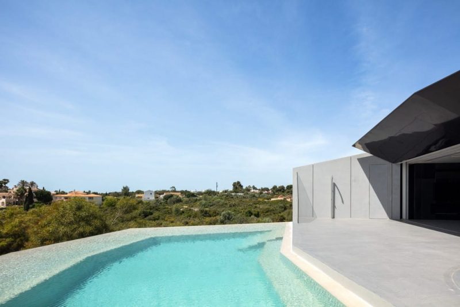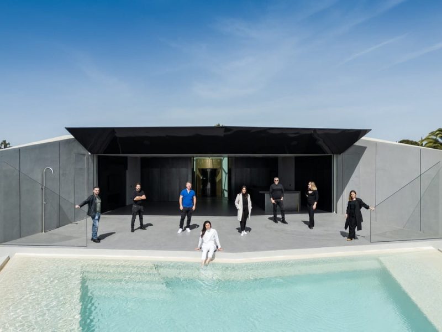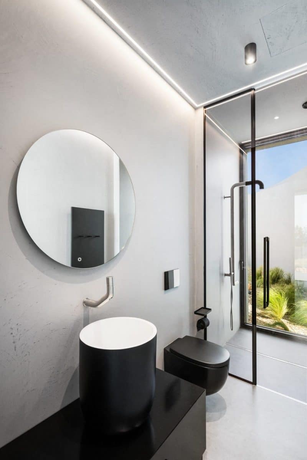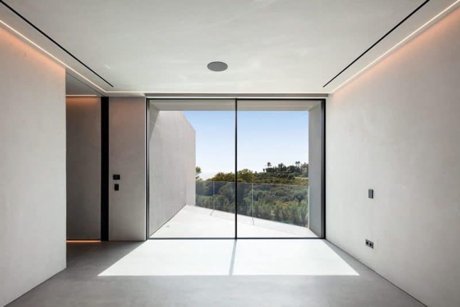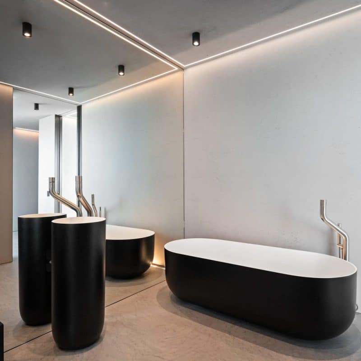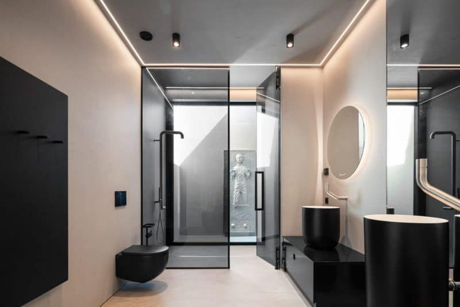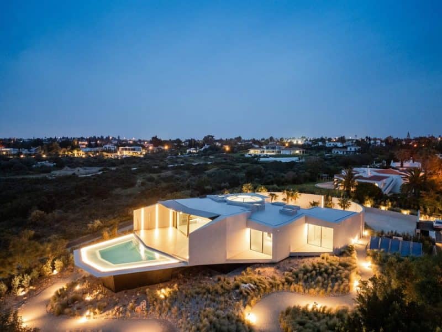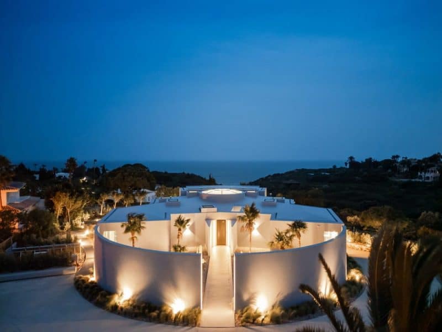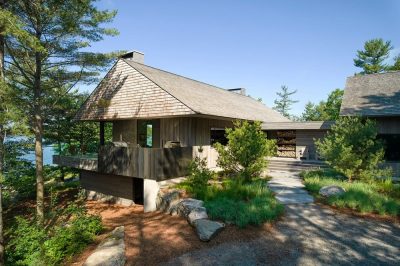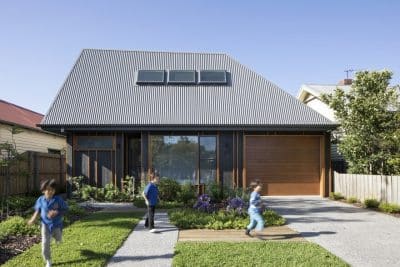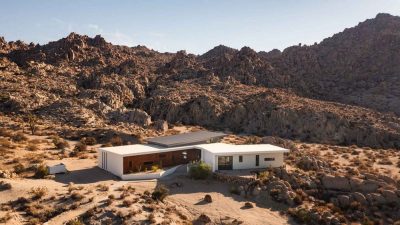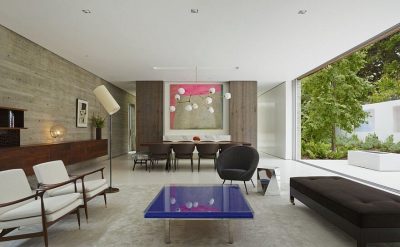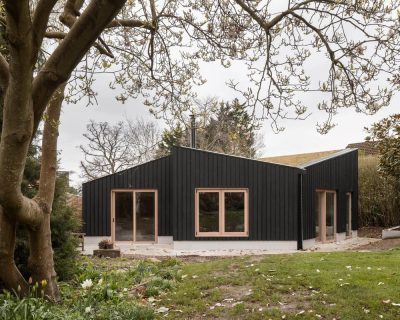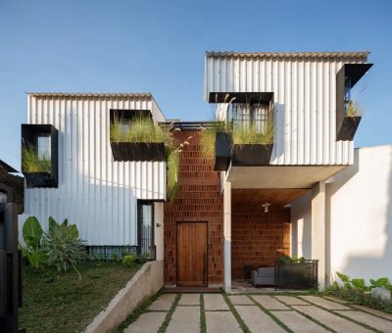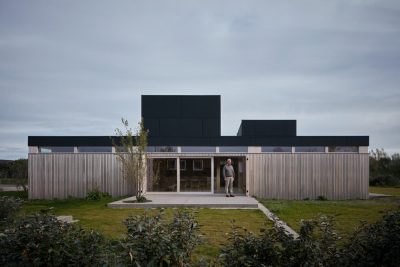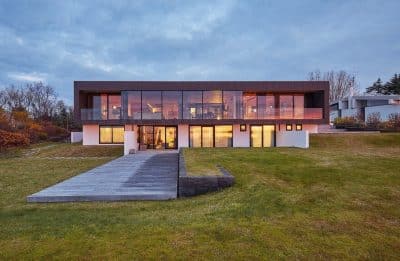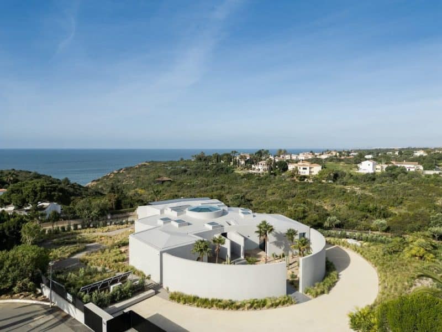
Project: Sky Base One Villa
Architecture: Bespoke Architects
Team: Alexandre Mendes, John Wilson, Elisabete Cardoso, Paulo Matias, Mauro Meireles, Savannah Salgueiro
Structure: Artelapa – Engineering and Construction, Lda
Main Contractor: Teifil – Empresa de Construção Civil, Lda
Location: Carvoeiro, Lagoa, Portugal
Area: 641 m2
Year: 2023
Photo Credits: João Morgado
Sky Base One Villa, designed by Bespoke Architects, began with a unique client vision—a villa inspired by science fiction classics. This led to an exploration of balance, drawing on principles of Chinese Taoism, to create a space that harmonizes architecture and nature.
Concept and Design Philosophy
The villa’s design reimagines living spaces with influences from fractal geometry and the golden ratio. Positioned on a frontline plot in Carvoeiro, the villa maximizes sea views while ensuring privacy on a narrow plot. The guiding mesh organizes spaces, with elevated social areas and more grounded private rooms. This layered design draws a dynamic line through the villa, giving it a distinct and powerful form.
The Heart and Flow of Sky Base One
At Sky Base One’s core lies a circular central room and a lift, framed by skylights that slope to a high central point, adding a cosmic feel. A dark-toned basement contrasts with lighter upper shapes, grounding the structure while adding an illusion of weightlessness.
The journey begins at the main gate, winding along a rounded wall to a secluded garden before reaching the entrance. This path fosters a sense of calm. Inside, a golden cylinder illuminated by sunlight serves as a focal point, with light bouncing off the walls, adding warmth and depth.
Harmonizing with the Sea and Sky
The villa’s design smoothly transitions between indoors and outdoors. Bedroom corridors lead toward a domed space, where sea breeze and expansive views fill the senses. Here, the social area meets the infinity pool, sheltered from the sun but open to natural beauty. The terrace offers privacy, creating a serene connection to the surrounding environment.
A Dynamic Experience of Light and Space
Unique lighting elements bring the villa to life at night. Lights along the entrance and corridor flood the space, while windows overlook the pool. Details like brass accents on the lift and ambient lighting add warmth. Sky Base One Villa adapts to intimate gatherings or larger social events, making each moment a blend of discovery and connection. This exceptional residence merges design, nature, and sci-fi inspiration, offering a harmonious living experience.
