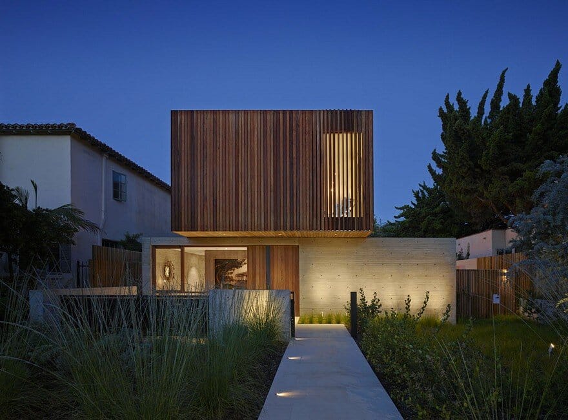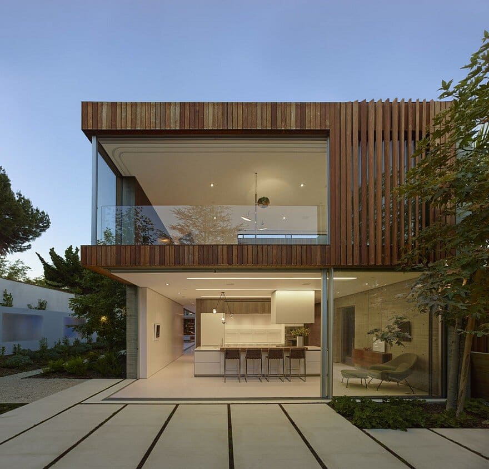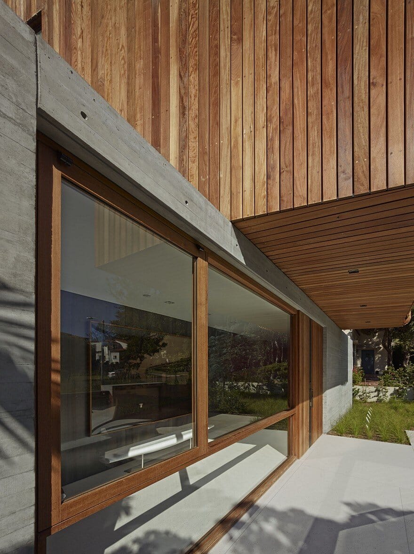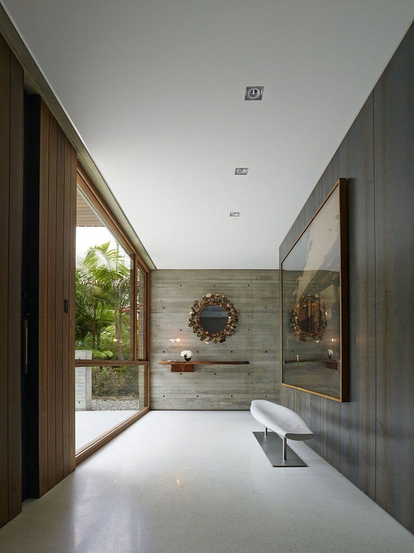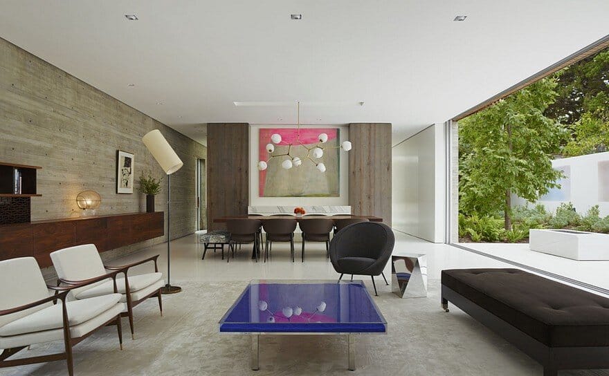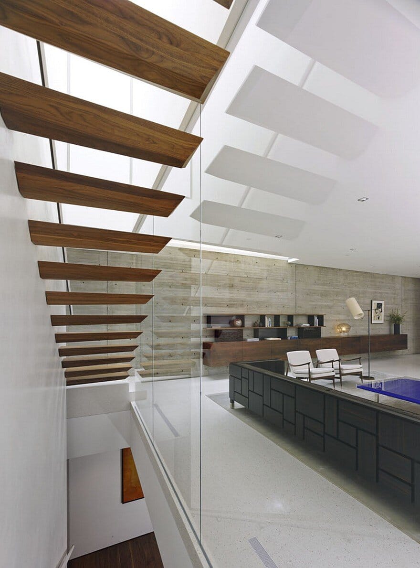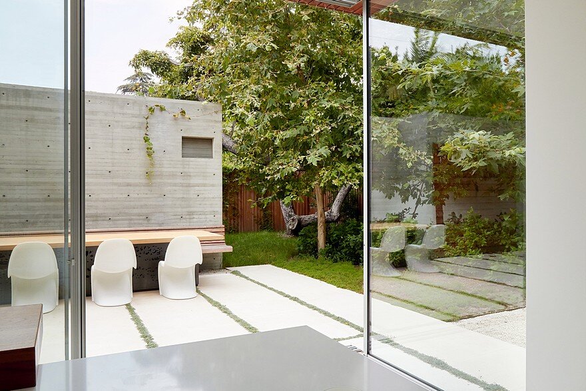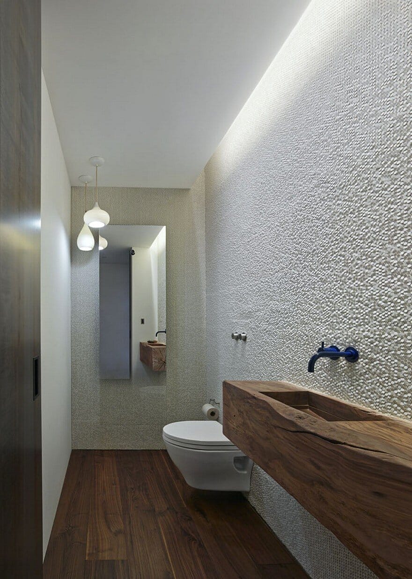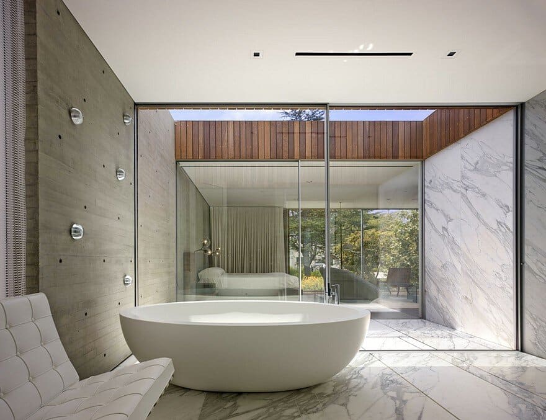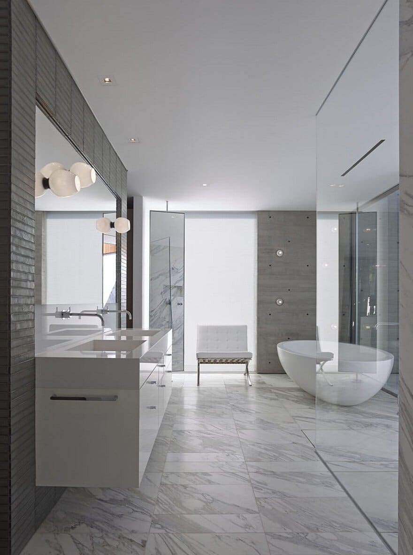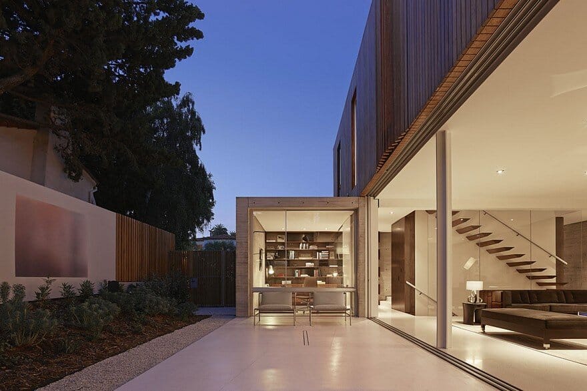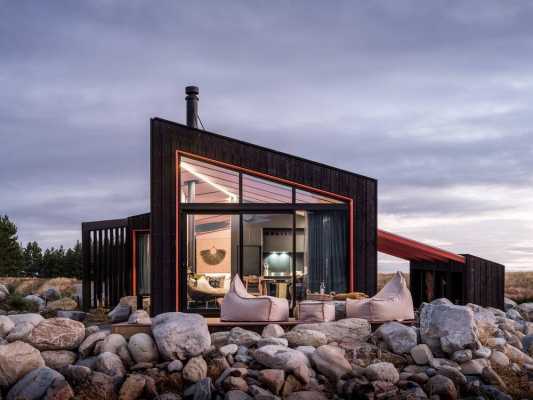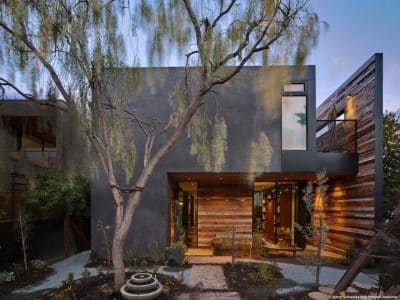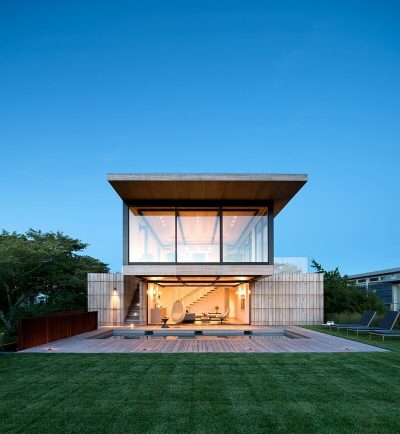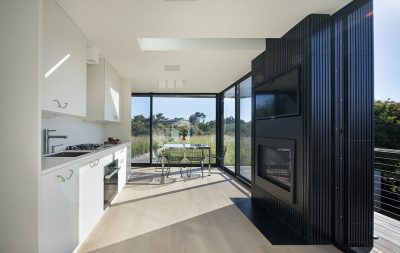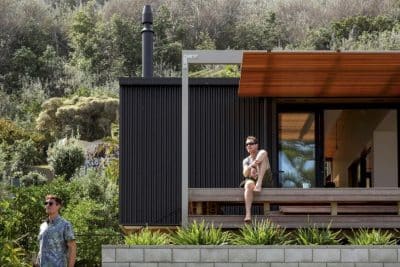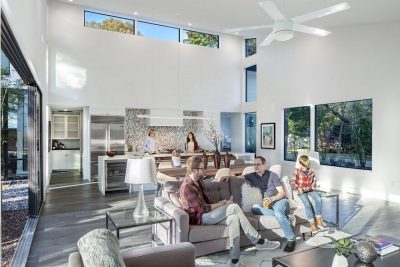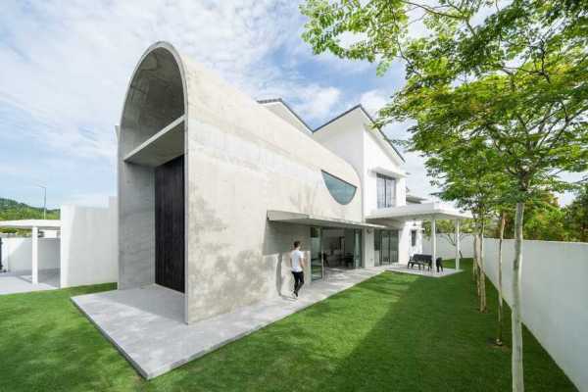Project: Taslim House / LEED Platinum House
Architects: Fleetwood Fernandez Architects
Team: Mariapaz Fernandez, Hunter Fleetwood, Liz DeTeresi, Fallon James,
Krystyan Keck, Vaughn Calandra
Location: Santa Monica, California, United States
Area: 5,600 square foot
Photography: Benny Chan
The design of this 5,600 square foot single family home in Santa Monica was rooted in a keen awareness of site and landscape and a dedication to sustainable architecture. After living in the neighborhood for over 30 years, the clients decided to build a new house that would more completely engage the landscape while seeking the highest certification offered by the U.S. Green Building Council.
Designed as a linear sequence, the house unfolds as a series of spaces that are completely open to the landscape. Large expanses of glass walls pocket away allowing rooms to blur the distinction between outside and in. The garage roof, planted with seasonal wildflowers and grasses, serves as a focal point from the master bedroom. In an effort to conserve water, the garden is irrigated from a greywater and rain water catchment system.
Fleetwood / Fernandez was responsible for the architecture as well as the interior design, which in addition to the sustainable finishes inherent to this type of project, features a curated selection of furnishings with many vintage pieces that extend the spirit of reuse.
