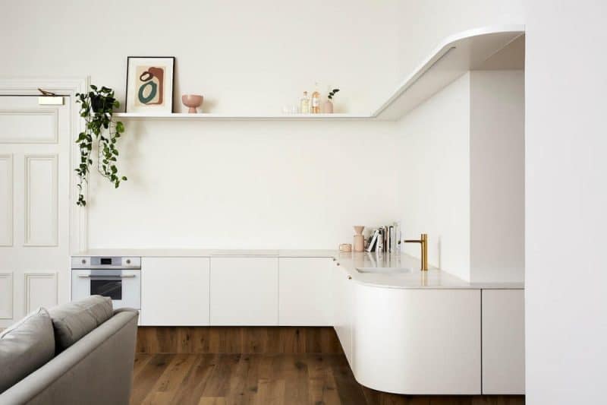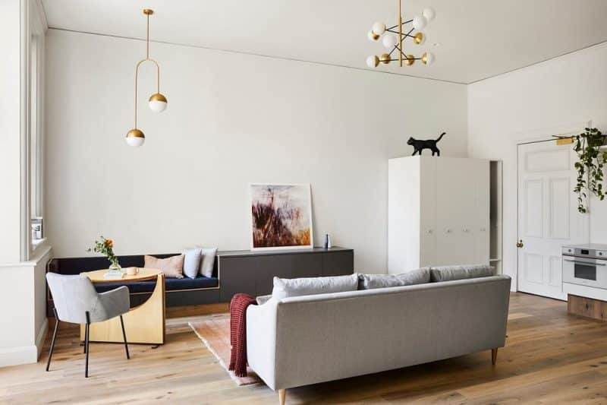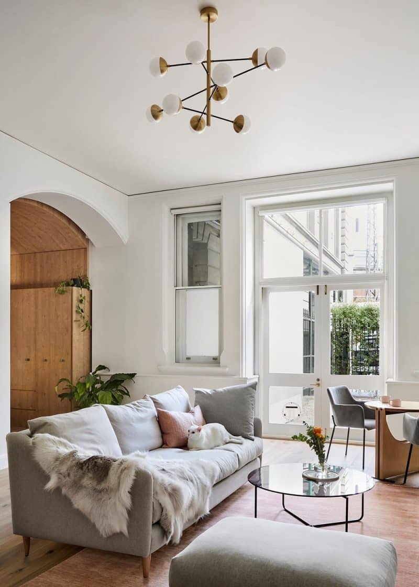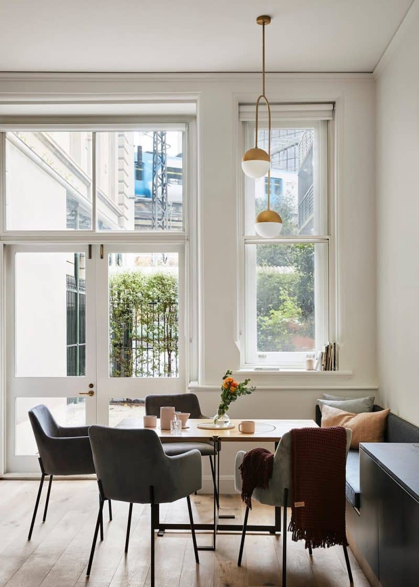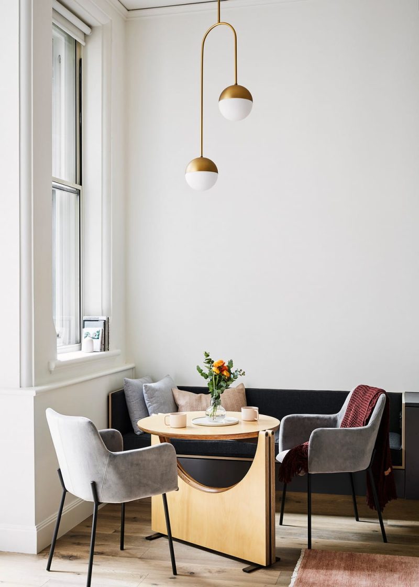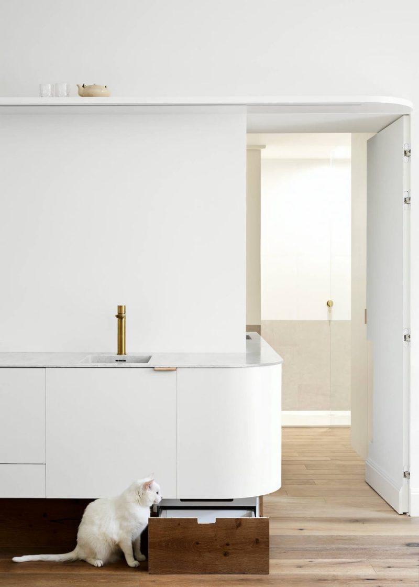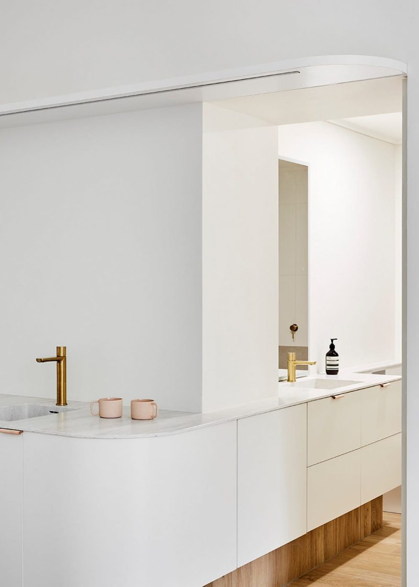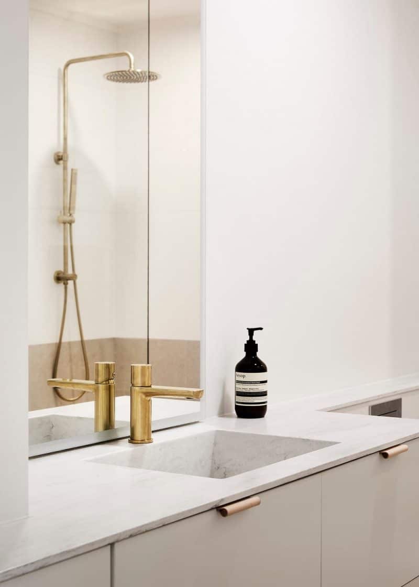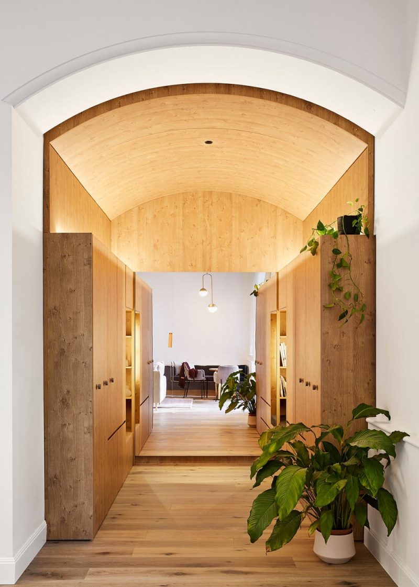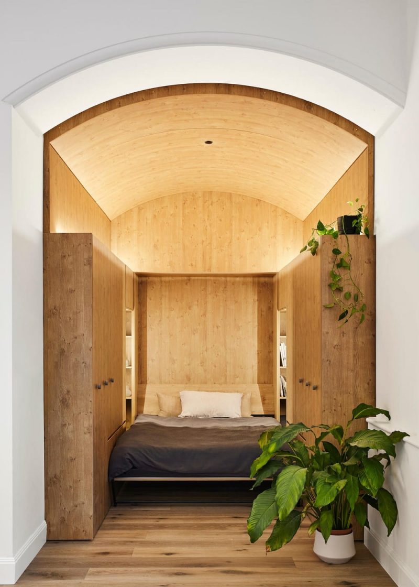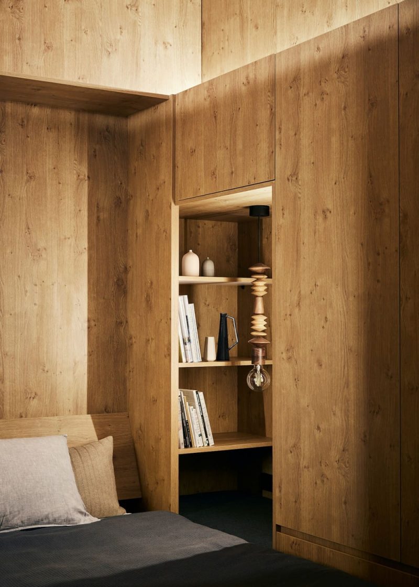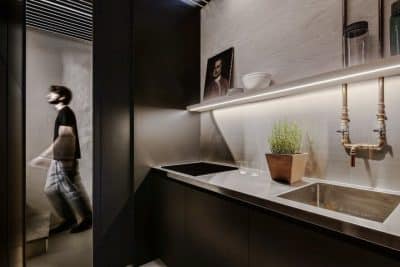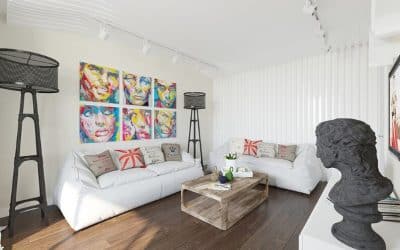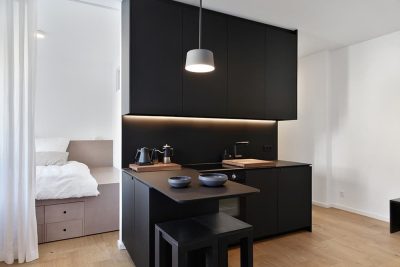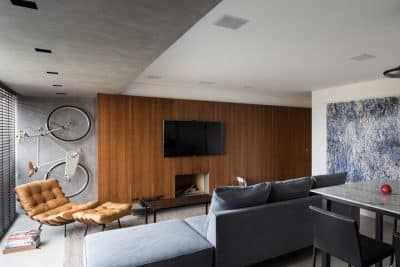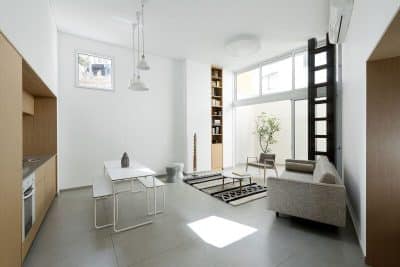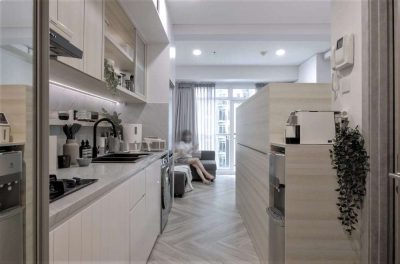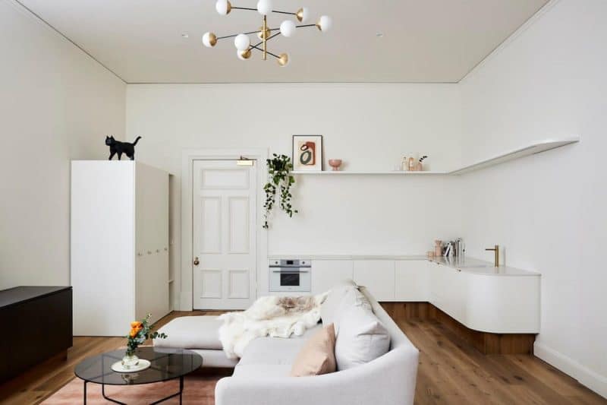
Project: Small Grand Apartment
Architecture: Tsai Design
Builder: Qspaces
Location: Melbourne, Victoria
Area: 50 m2
Year: 2020
Photo Credits: Tess Kelly
Small Grand Apartment by Tsai Design is a clever and elegant renovation of a ground-floor one-bedroom apartment located within Melbourne’s historic Grand Hotel. Once the headquarters of the Victorian Railways, the building boasts a proud civic façade and a graceful central staircase. The apartment itself, however, was previously dark and cramped, despite its strong bones and a charming garden outlook.
The design team’s goal was to create a refined, generous, and welcoming home that respected the building’s 1880s heritage while meeting the client’s needs for functionality and comfort. By removing half-height partition walls, they transformed the apartment into a light-filled open plan kitchen, living, and dining space. This flexible layout offers uninterrupted views of the garden and accommodates the award-winning Drop Leaf Table, custom-designed for the project—a fold-up dining table for two that expands to seat six when entertaining.
A Streamlined Kitchen with Discreet Storage
With Melbourne’s vibrant dining scene just steps away, the client preferred a compact kitchenette rather than a full kitchen. This allowed Tsai Design to prioritize storage, concealing appliances and incorporating a full-height pantry in the entryway to maintain a clutter-free home. Timber floors rise into a high kicker, warming the apartment’s white palette and even concealing a hidden drawer for the cat litter.
The continuous benchtop runs seamlessly into the concealed bathroom, where the team replaced the bathtub with a spacious shower, expanded the laundry area, and introduced gold tapware as a subtle reference to the city’s Gold Rush heritage.
A Cleverly Reimagined Bedroom
The apartment’s former narrow, windowless kitchen was reimagined as the bedroom. Working within the space’s modest 2.6-meter width, Tsai Design replaced the flat ceiling with an elegant timber-vaulted version that follows the existing doorway arch. A pull-down queen-size Murphy bed with a full-height mirror enhances the sense of openness and doubles as a walk-in robe when folded away.
Custom shelving alcoves on either side of the bed offer storage for books and linens, while integrated reading lights provide convenience and comfort. This combination of spatial intimacy, adaptability, and personalisation transforms a potentially cramped room into a warm and functional retreat.
A Heritage-Inspired, Contemporary Living Space
Through strategic spatial reconfiguration, discreet storage solutions, and thoughtful detailing, Small Grand Apartment demonstrates how even the smallest spaces can be transformed into stylish, highly functional homes. Tsai Design’s work celebrates the Grand Hotel’s heritage while delivering a modern living environment perfectly tailored to the client’s lifestyle.
