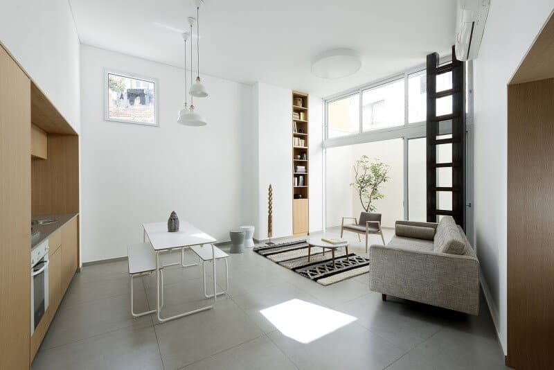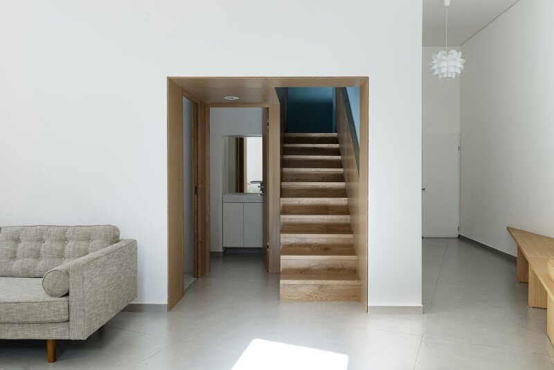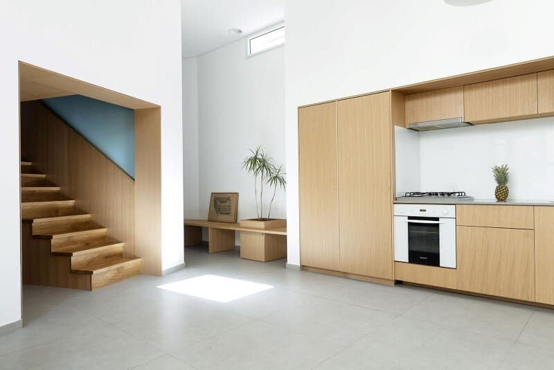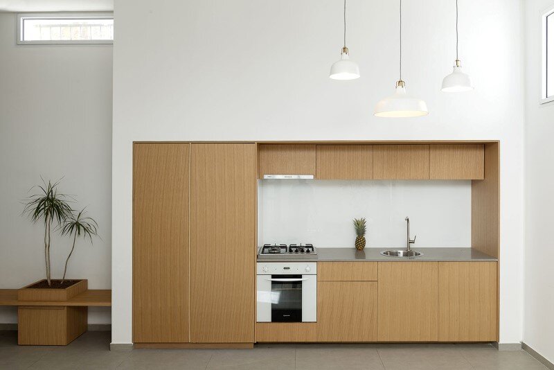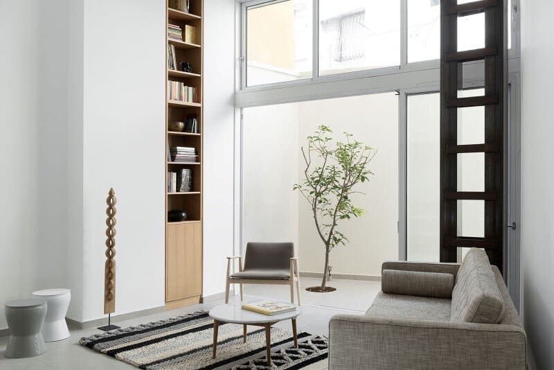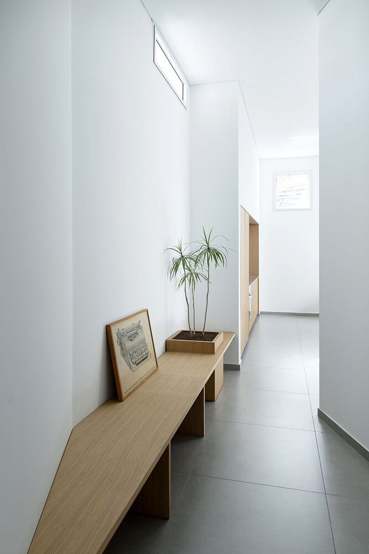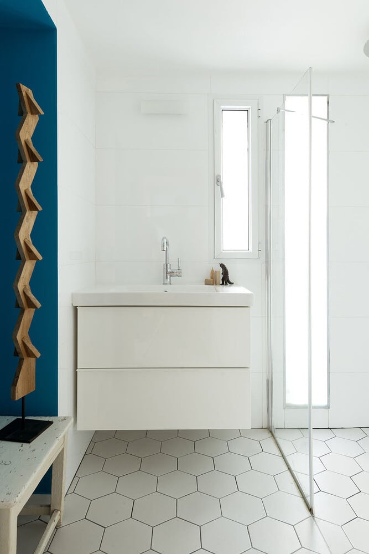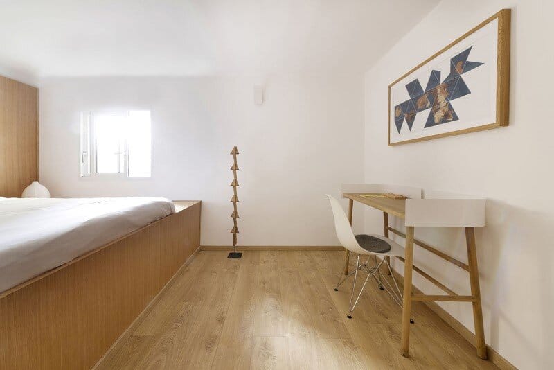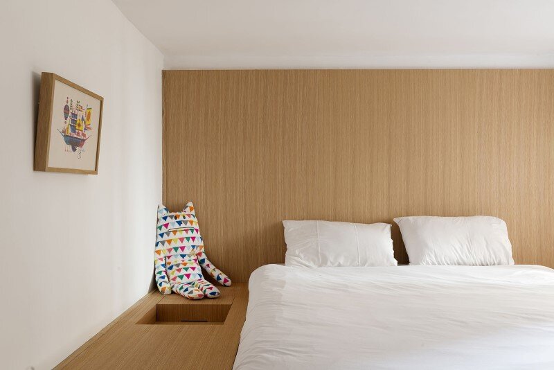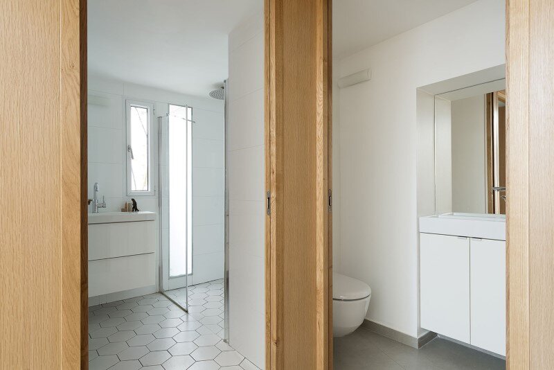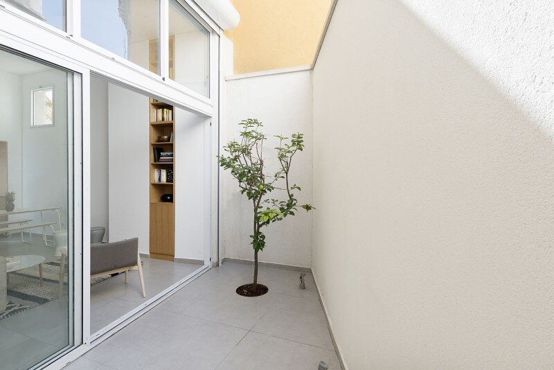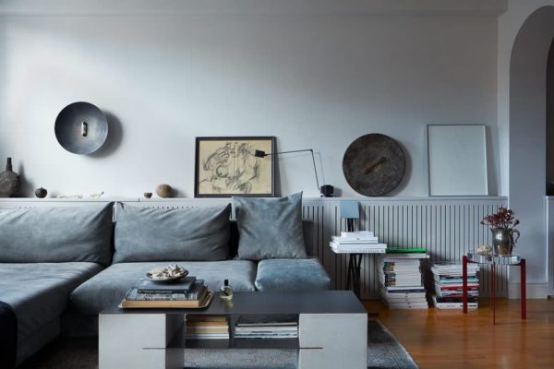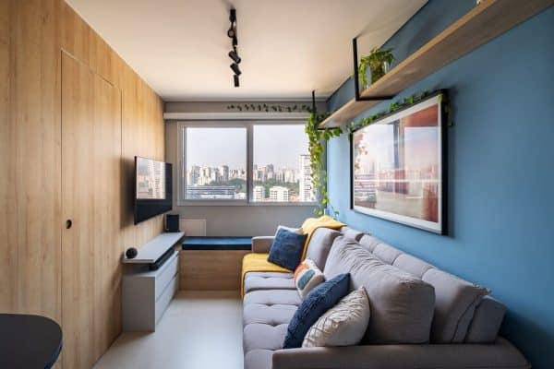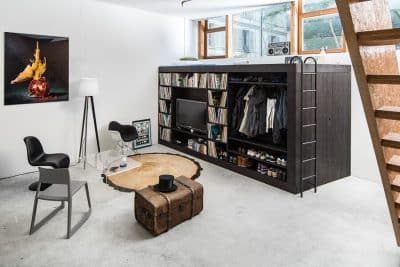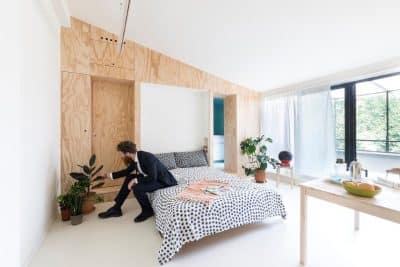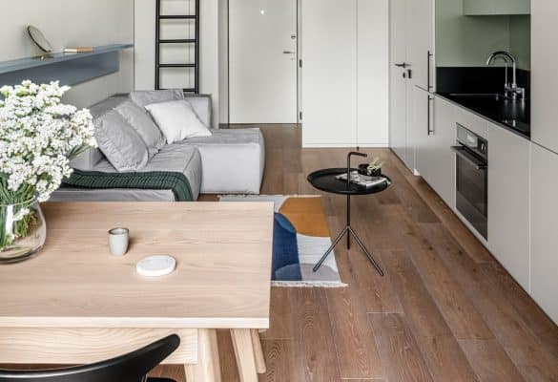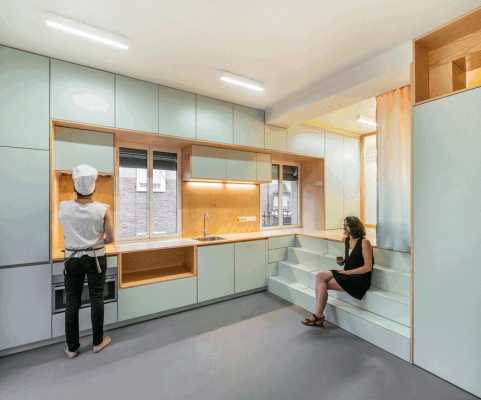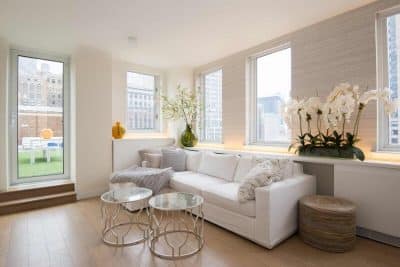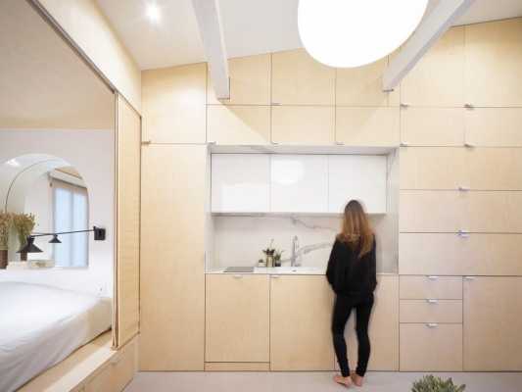Garden Apartment in Jaffa is a small home located in Tel Aviv, Israel, designed by Itai Palti.
Description by Itai Palti: The space we began with was a mish-mash of small rooms and corridors – the result of years of informal additions and alterations to the building. In essence, the Jaffa apartment was originally created by joining two neighbouring rooms separated by a narrow passage. Our first priority was to check and strengthen the structure and from there reorganise the spaces.
The arrangement of spaces echoes the building’s history, two ‘houses’ face an open living area. The floor throughout the ground level continues into the garden, blurring the line between inside and out. One ‘house’ holds the sleeping quarters (bathroom, toilet, bedroom), the other a kitchen. Wood is the marker of privacy, framing the day-to-day activities of living: sleeping, eating, washing.
Since the interior of the apartment wasn’t tall enough for a stacking of two rooms, the bedroom and washrooms are composed in such a way to allow a full-height space for each. Photo Credits – Gidon Levin

