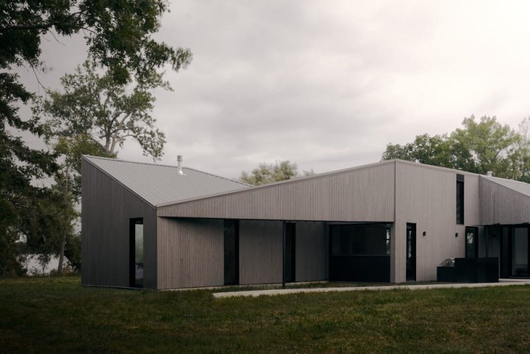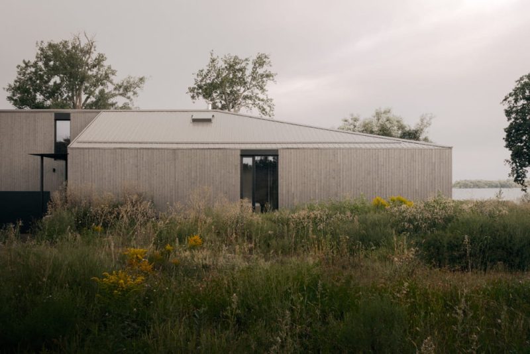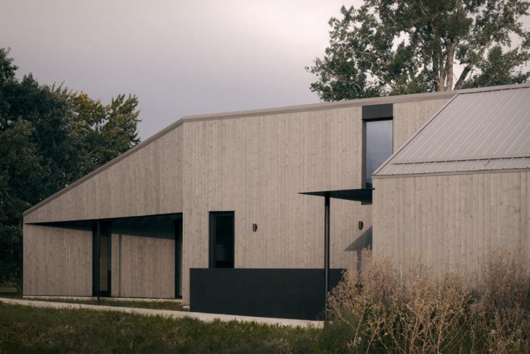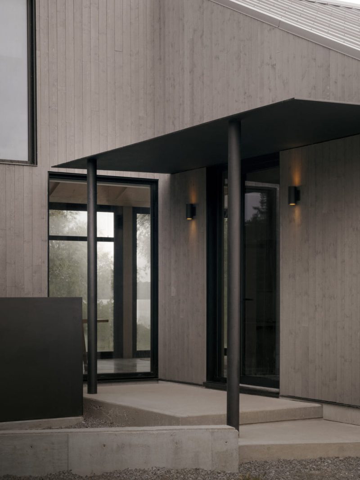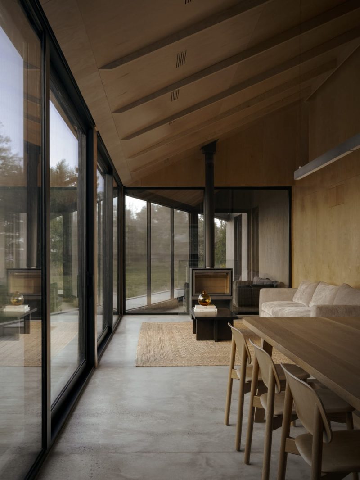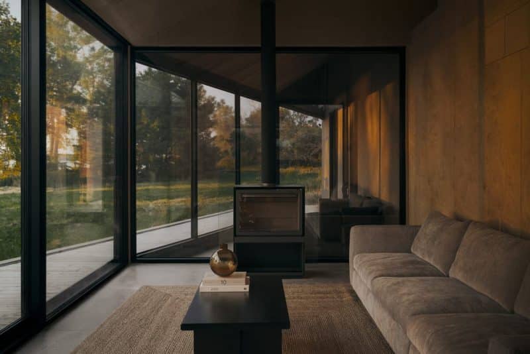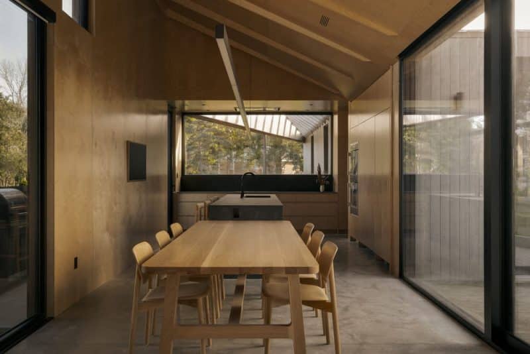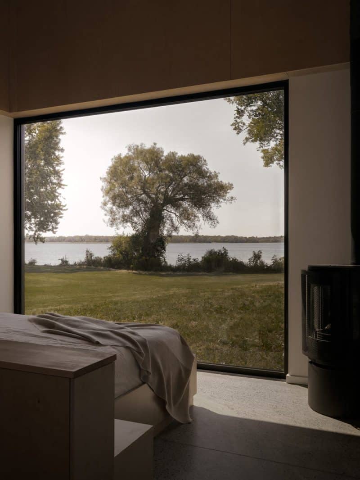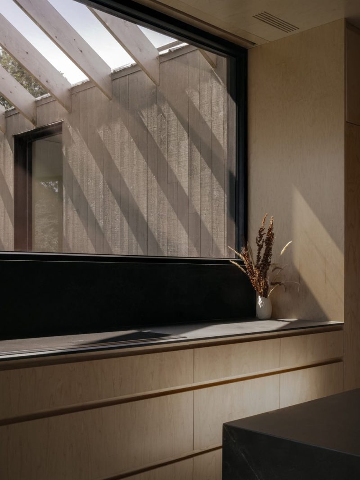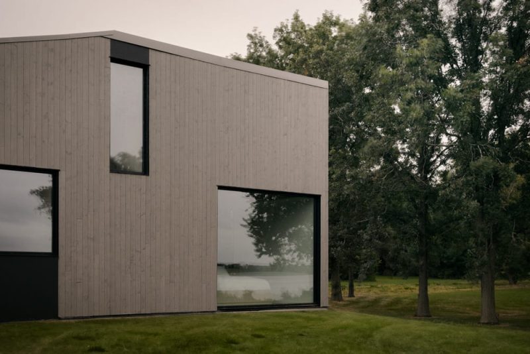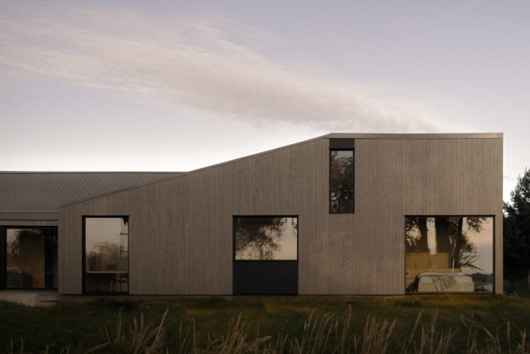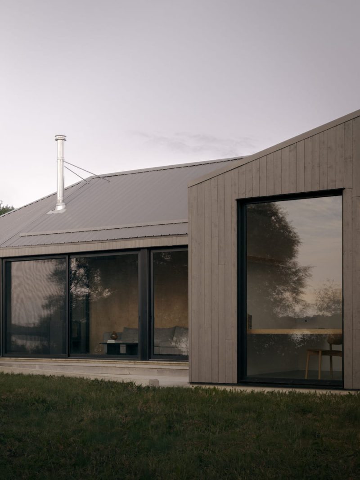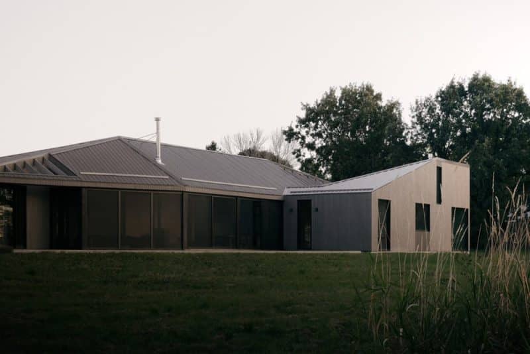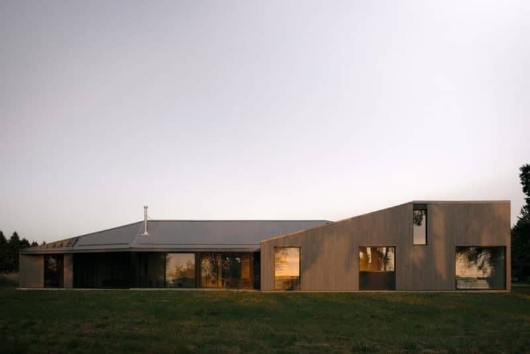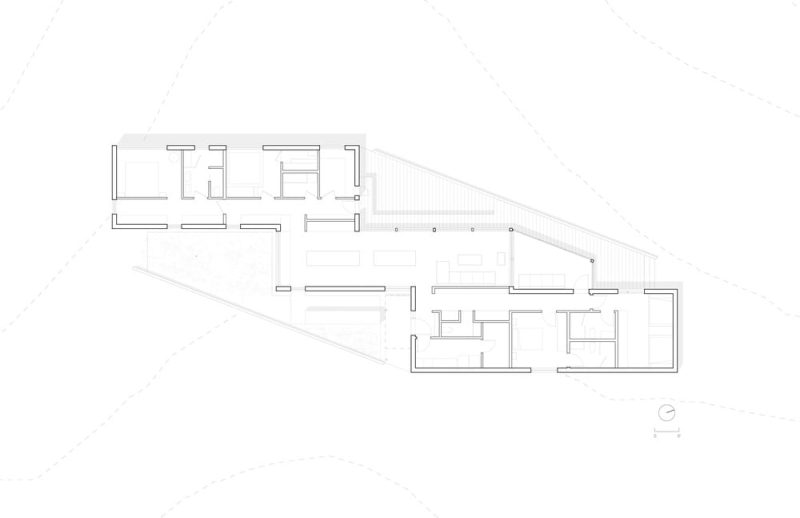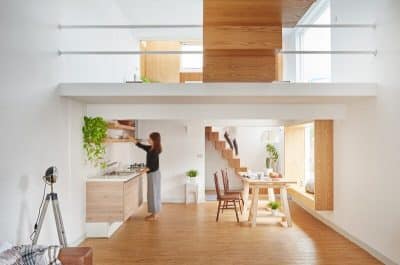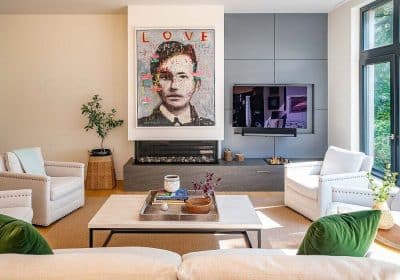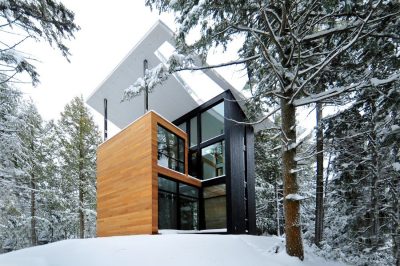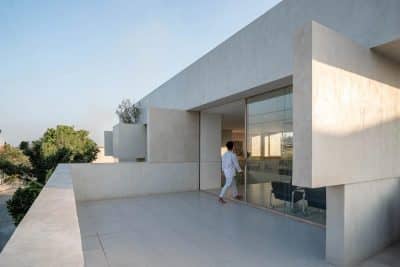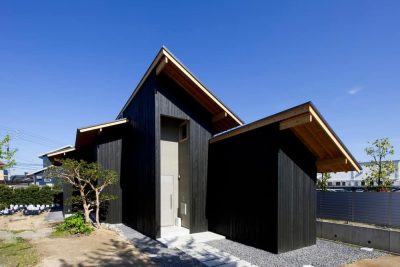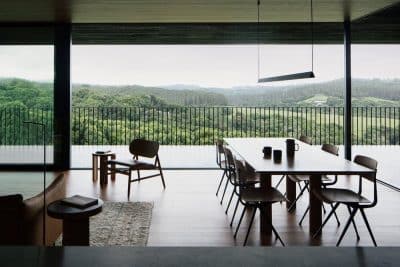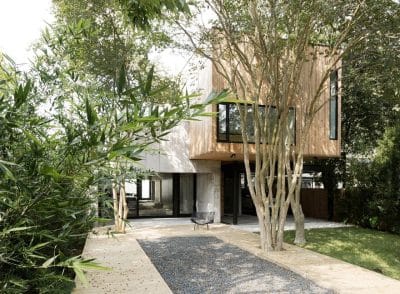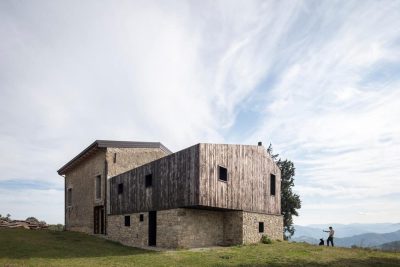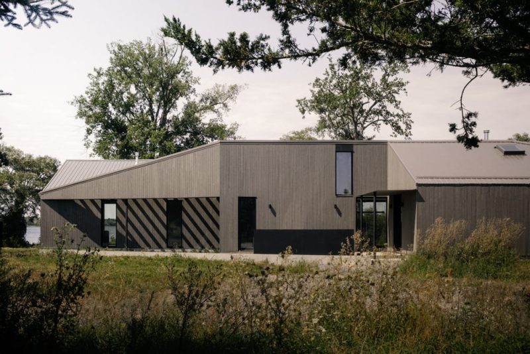
Project: South Bay House
Architecture: StudioAC
Team: Sarah Reid, Mohammed Soroor, Jennifer Kudlats, Andrew Hill
Builder: Reeves Fine Homes
Structural: Honeycomb
Location: Prince Edward County, Canada
Year: 2024
Photo Credits: Felix Michaud
Perched on a flat, north‑facing parcel in rural Ontario, South Bay House by StudioAC transforms an open field and shoreline grove into an immersive living experience. By breaking the home into three intersecting “living bars,” the design not only protects against seasonal winds but also strategically frames views, blurring the line between interior and exterior.
Intersecting Living Bars for Microclimates and Views
Firstly, rather than a single linear volume, StudioAC splits the program into three parallel bars that shift across the site. Consequently, these interruptions carve out sheltered courtyards and wind‑protected microclimates. Moreover, by offsetting each bar, the design frames unique vistas—from the delicate tree grove to the shoreline—so that every terrace and window captures a different angle of the surrounding landscape.
“Landscape” Versus “Portrait” Spatial Logic
Meanwhile, the team reinvented the typical rectangular grid. Instead of sharing long sides, the 48′ × 12′ living gallery rotates its module so the short side aligns across spaces. As a result, the primary façade expands toward the view, pulling the landscape visually closer. Therefore, whether sitting at the dining table or lounging on the sofa, inhabitants encounter uninterrupted panoramas through floor‑to‑ceiling glazing, effectively dissolving any sense of architectural barrier.
Sculptural Roofscape and Material Restraint
Furthermore, South Bay House’s roof comprises three mirrored shed forms that intersect above the living bars. On one hand, this roofscape sheds water and snow efficiently across the flat terrain. On the other, its undulating profile injects sculptural energy—recalling rolling hills and distant mountain ridges. Inside, warm plywood clads walls and ceilings, while white boards below a datum showcase artwork. In wet zones and the indoor spa, contrasting tile provides both tactile relief and visual distinction.
Ultimately, South Bay House marries familiar rural proportions with inventive spatial strategies. By orchestrating intersecting volumes, rotated grids, and a dynamic roof, StudioAC delivers a contemporary retreat that both frames and engages with Ontario’s natural beauty.
