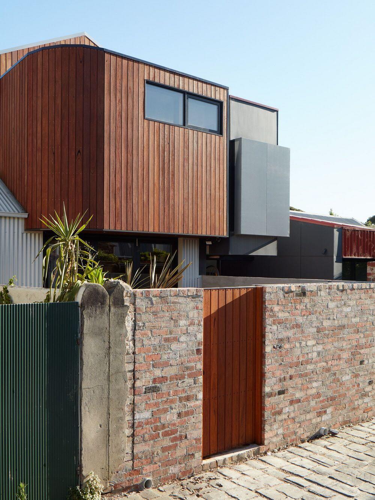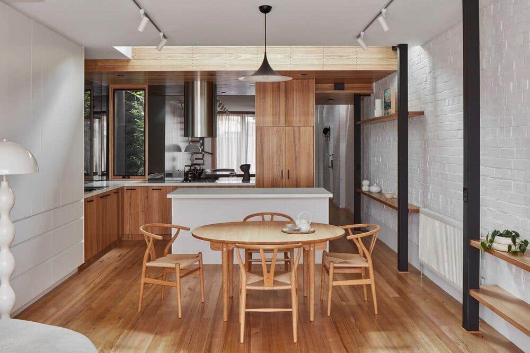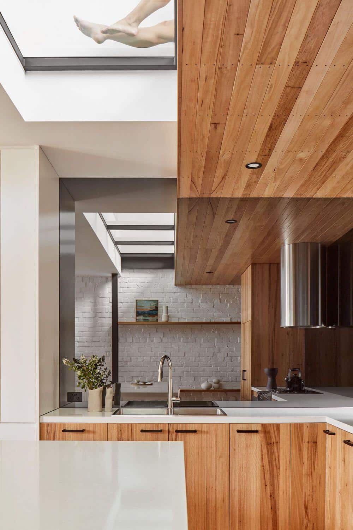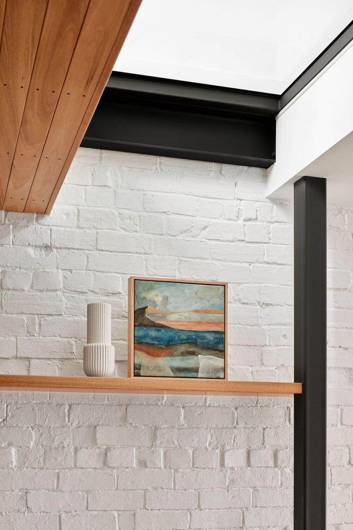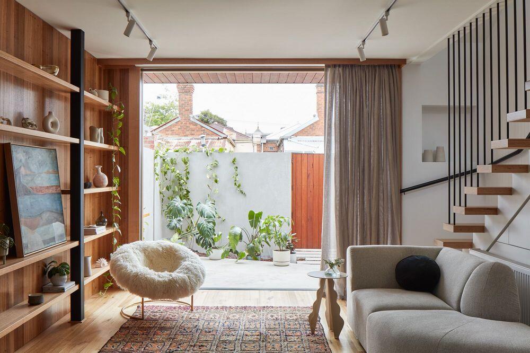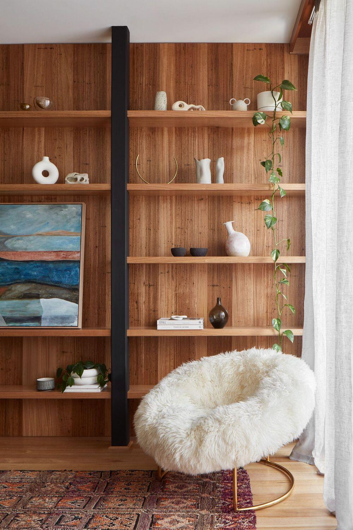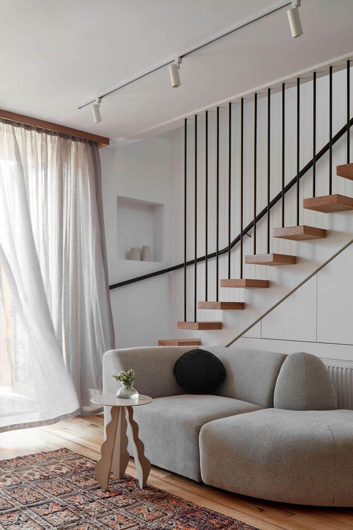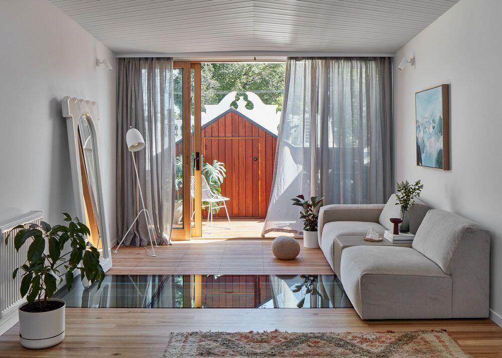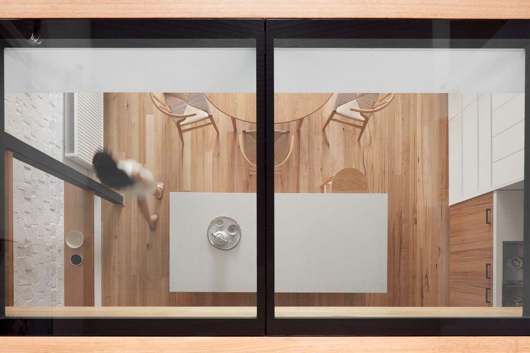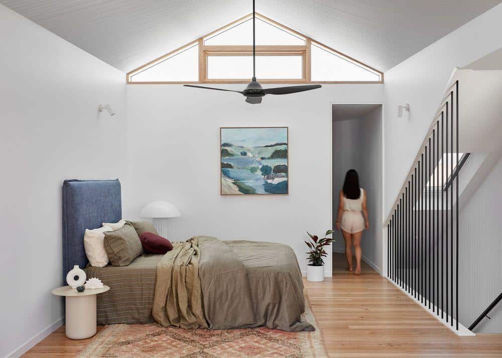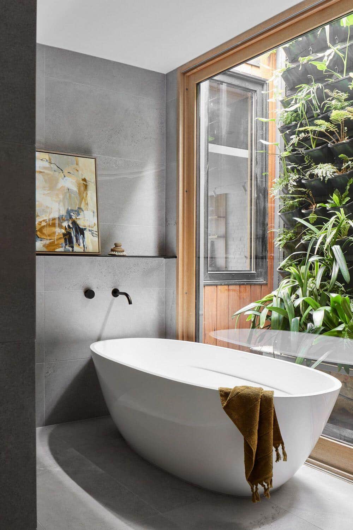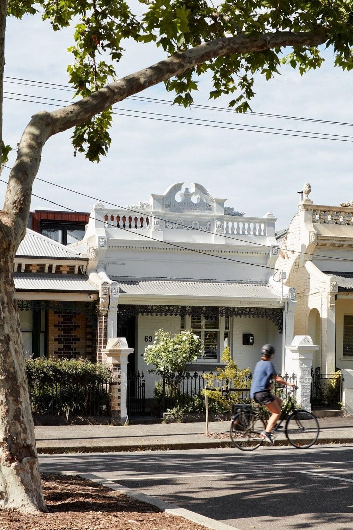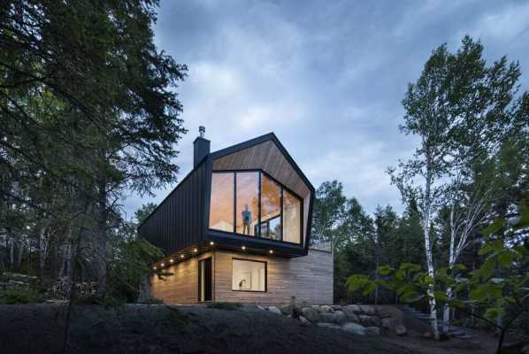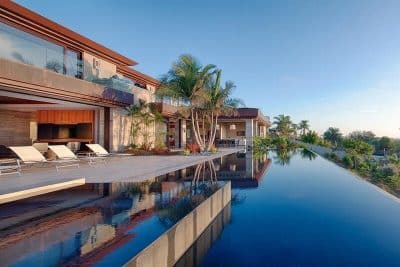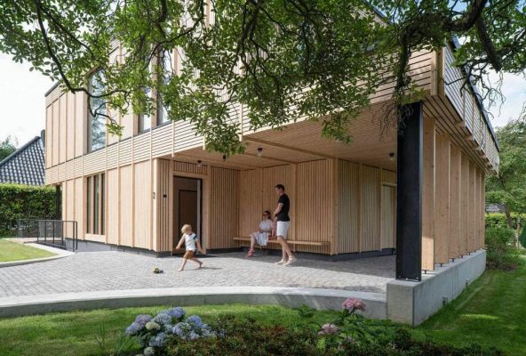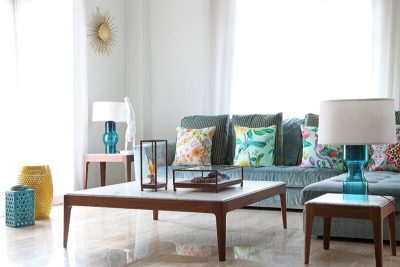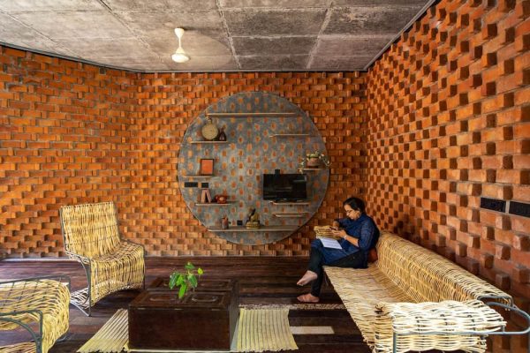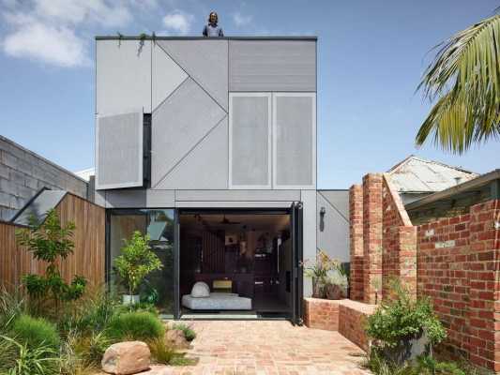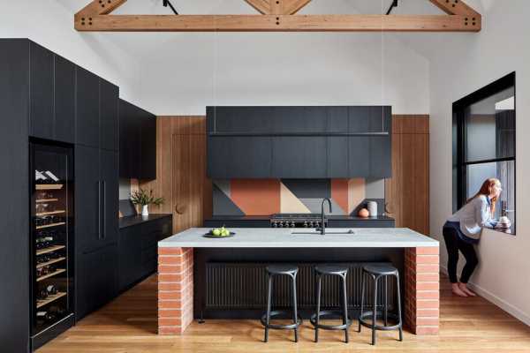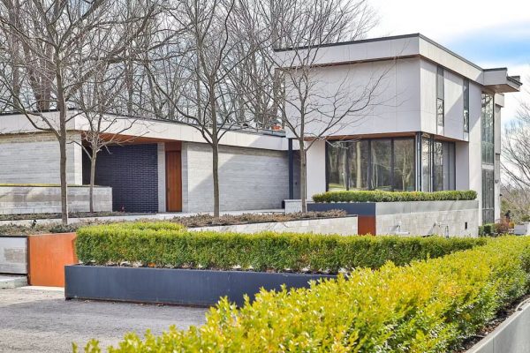Project: Contemporary Home Addition with a Glass Floor
Architecture: Ben Callery Architects
Project Team: Ben Callery, Tim Shallue
Builder: CRD Developments
Styling: Justine Murphy + Melissa Bailey
Location: Carlton North, Melbourne, Victoria, Australia
Photography: Jack Lovel
Text by Ben Callery Architects
It’s the perfect property for downsizers. A quaint heritage terrace opposite Curtain Square in Carlton North’s Rathdowne Village, minutes from Melbourne’s CBD.
The only problem was it’s orientation, north to the front, with the heritage requirement to keep the façade and not see any additions. Given that the property is only 5m wide and 120m2 with neighbouring walls on both side boundaries (two storey to the east boundary) getting sunlight into living rooms at the rear and creating a connection with the elements is very difficult!
But moving back to Melbourne after years living and working in Singapore and The Hague our clients were open minded to our ideas on how to maximise sense of space and light within these constraints.
The house would need to be two storey to accommodate their brief. And being such a small property there was no excess space to create voids to draw sunlight into the ground floor.
So we adopted a trafficable glass floor to channel natural light and warming winter sun through the new upper level into the living rooms below. The 30mm thick glass floor is adjacent to full-width floor-to-ceiling windows & doors. These open onto a roof deck that is carved out of the existing heritage roofline bringing north sun in over the heritage parapet down to the lower level.
From within, the occupant’s eyes are drawn out to the views of Curtains Square’s treetops, neighbouring rooftops and the sky beyond the property boundaries, increasing the sense of space in an otherwise modest footprint.
The upper floor is set back from the façade to meet heritage sightlines onerously applied due to the wide street and park opposite. The roof form at the front is low and square, visually tucked behind the old parapet. But it rakes up southwards in two symmetrical parabolas twisting around a central axis to become a pitched roof at the rear where it frames an electrically operable window oriented to catch prevailing cool breezes for cross ventilation and natural cooling.
Over the roof deck an electrically operable external folding arm awning extends out to control summer sun and prevents overheating.
The first floor is a bedroom while also being a second living room. For an empty-nest couple this flexibility and openness allows them to be perched amongst the treetops bathed in sunlight with expansive views over one of Carlton North’s most beautiful parks.
The glass floor visually connects this space with the living rooms below while maintaining acoustic separation. The roof deck decking flows in and wraps down to the kitchen ceiling emphasising the connection between levels.
Sunlight washes across the original solid brick party wall’s thermal mass. Its bagged white to increase the sense of light while maintaining the history, the depth of the wall enhanced by the monochrome. The first floor is supported by new steel columns offset from these hundred-year-old walls due to structural necessity. We turned this spatial imposition into an opportunity for timber shelving down the length of the living room, at heights to suit each zone.
Reflective surfaces increase sense of space and light and illuminate the natural warm tones of the timber floors and walls. A green wall provides a natural outlook far larger than the 3m2 of the bathroom’s lightwell.
Thermally efficient composite windows with aluminium exterior and timber interior in conjunction with double glazing and European hardware complement the overall ethos of high thermal performance with low maintenance practicality and warm tactility.

