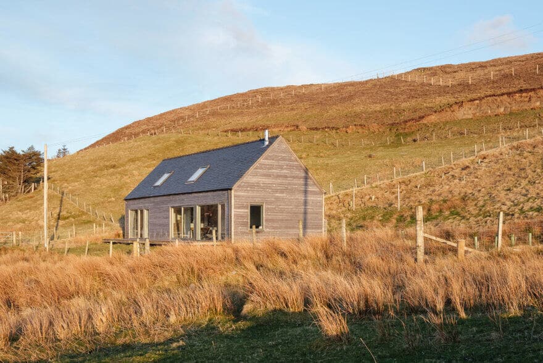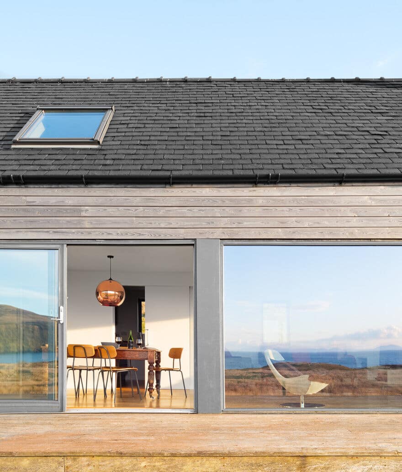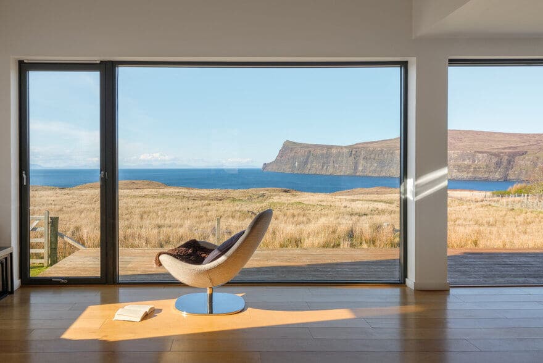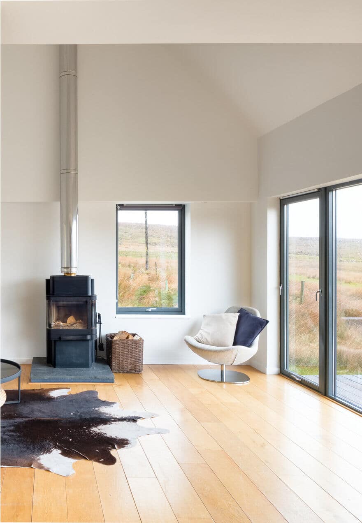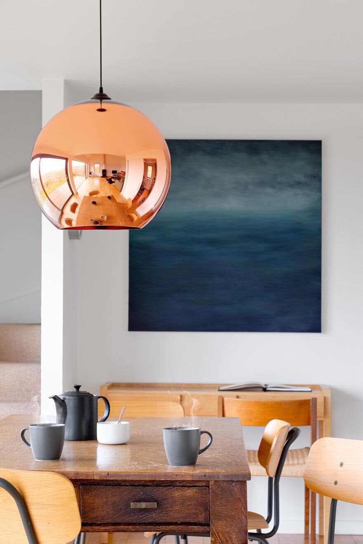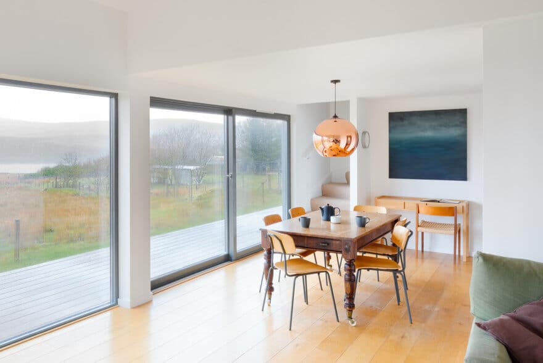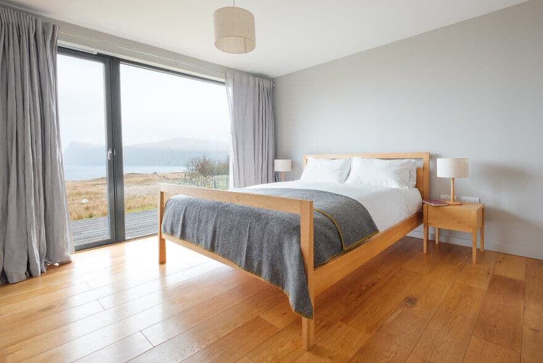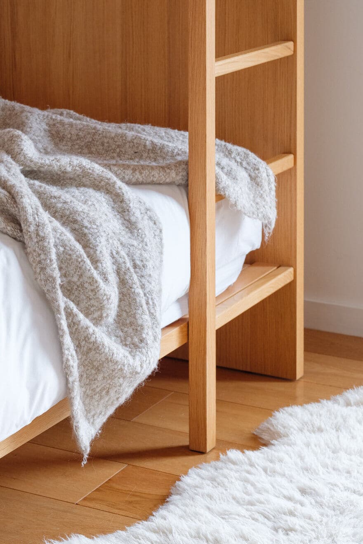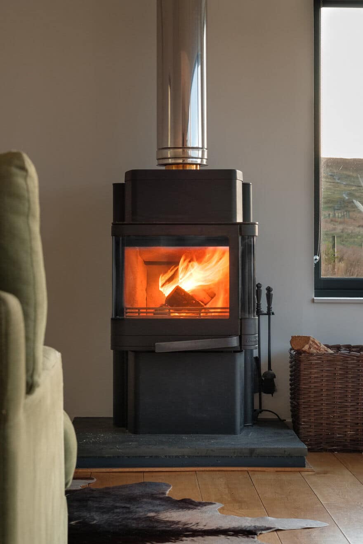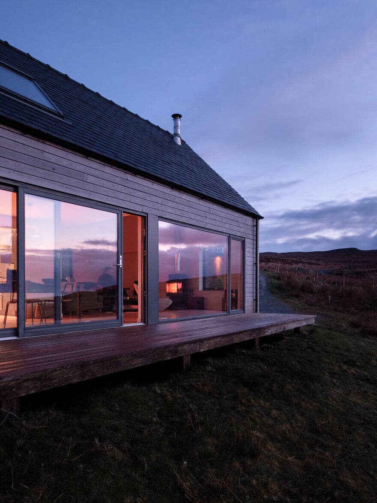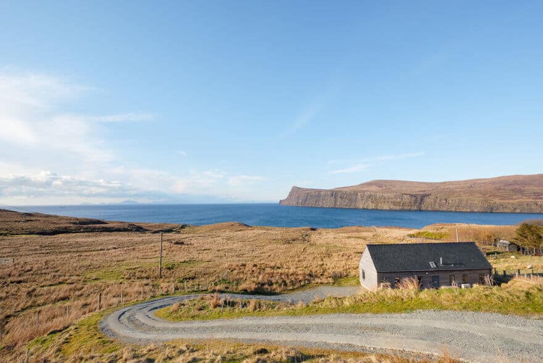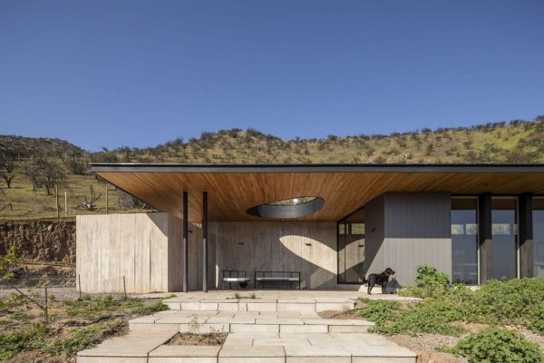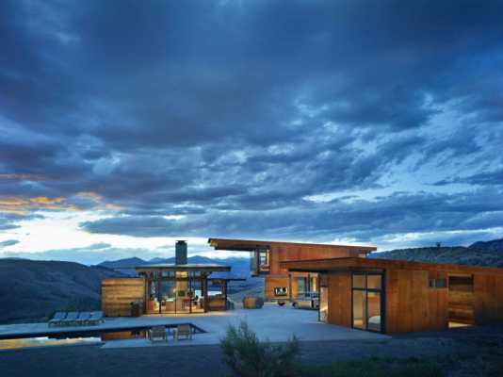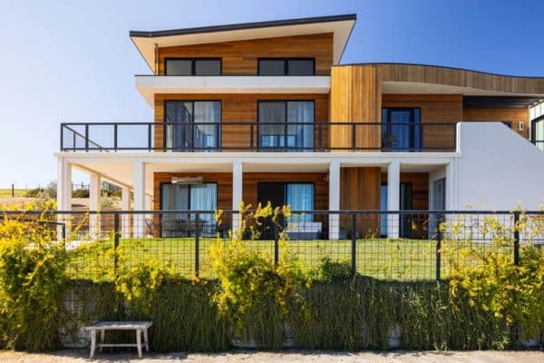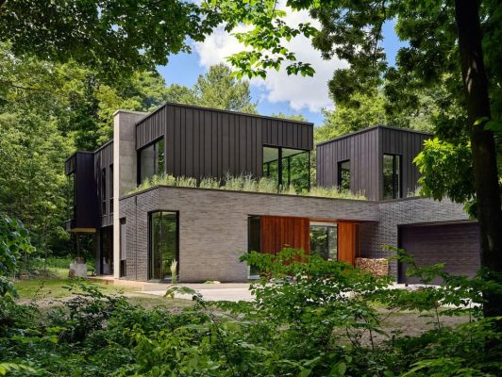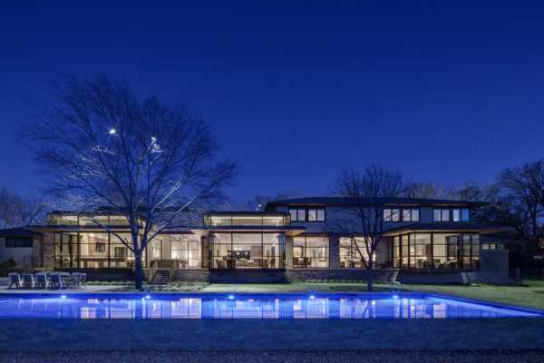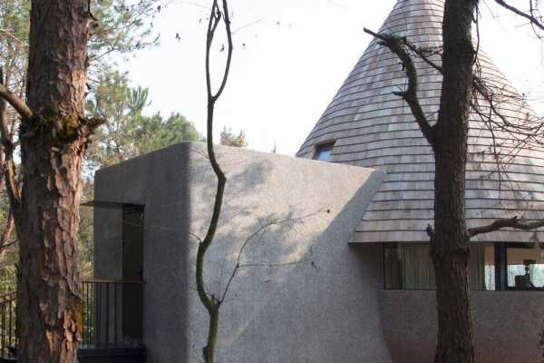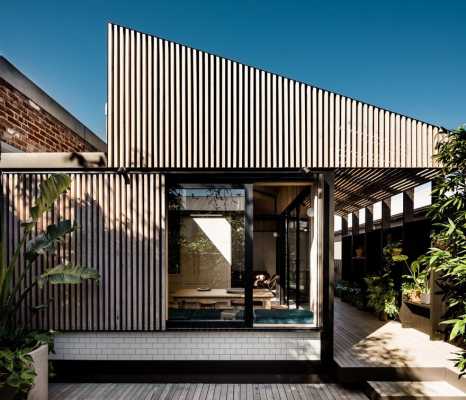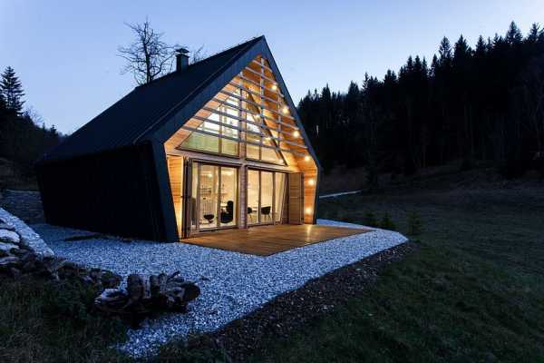Project: Harlosh Wood h
Architects: Dualchas
Location: Lower Milovaig, Duirinish, Isle of Skye, Scotland
Photographer: Felix Mooneeram
Standing on the north west coastal headland overlooking Loch Pooltiel, all of Harlosh Wood h’s rooms offer cinematic views of Skye’s dramatic landscape and sea, right out to the Outer Hebrides. With an architectural form inspired by traditional Scottish longhouses, Wood h provides an open plan, contemporary space for families, small gatherings or even just the two of you.
Offering home-from-home comfort, Harlosh Wood h has a blend of antique and modern furnishing and all the necessities. Its generous double-height living space is open plan and the floor-to-ceiling window offers a widescreen view of the ever-changing coastline. All bedrooms have sea views, too. A wood-burning stove, oak floorboards and underfloor heating keep Wood h warm and welcoming even on the coldest of nights.

