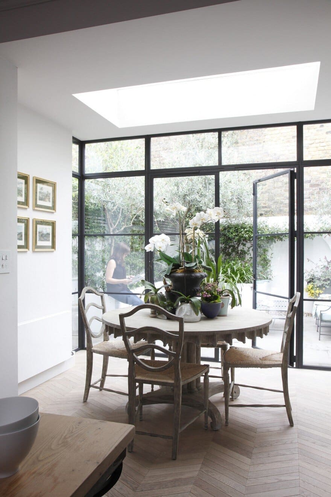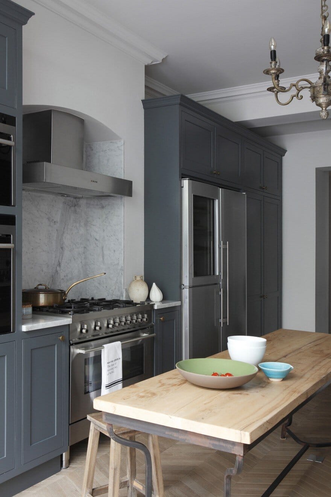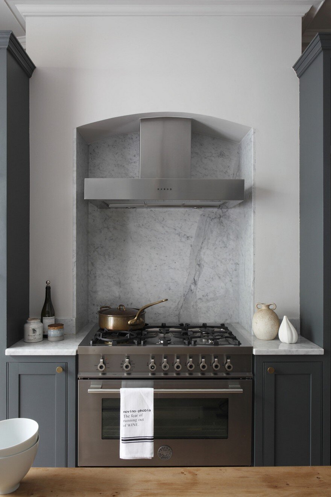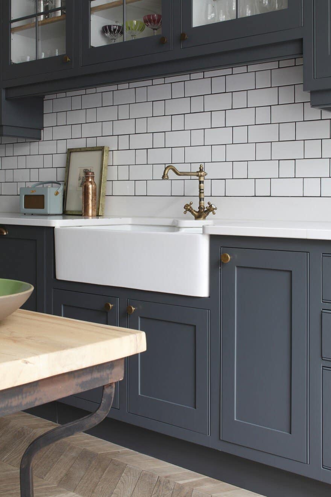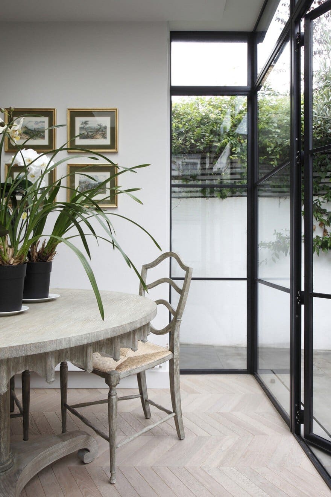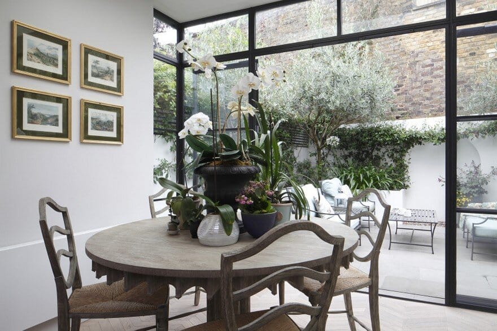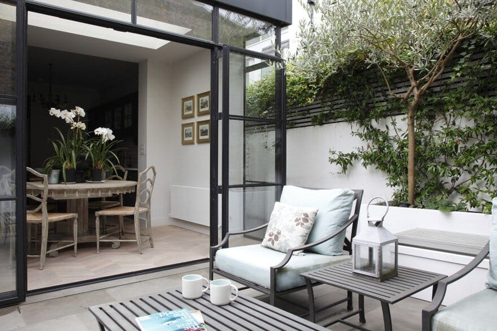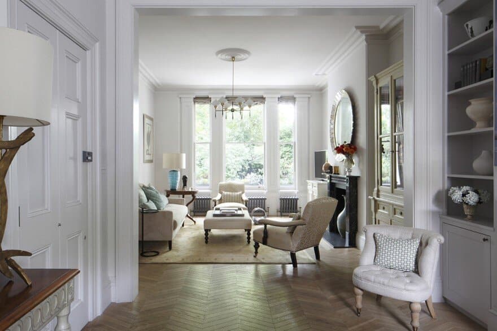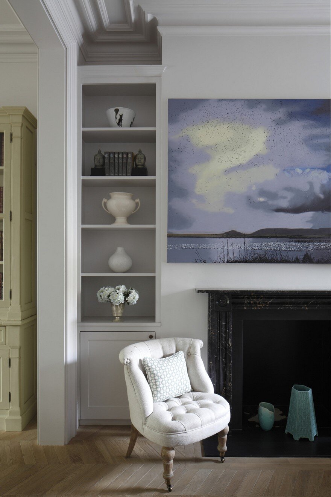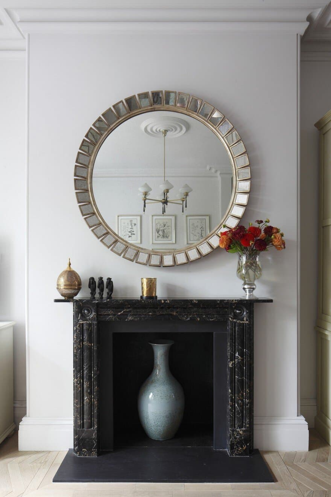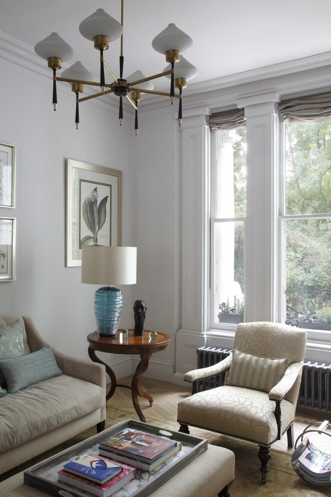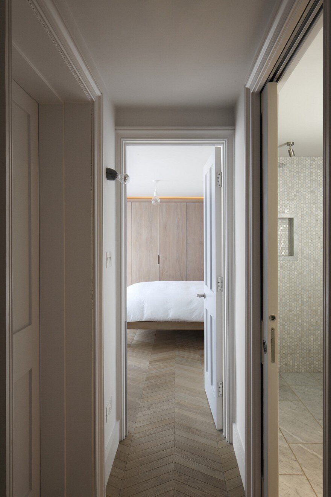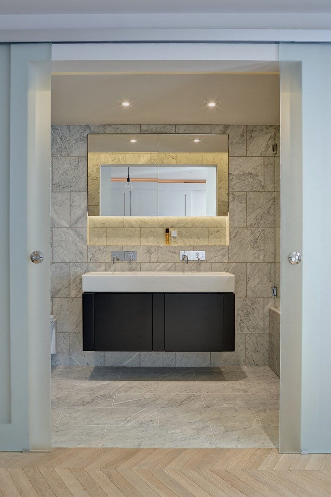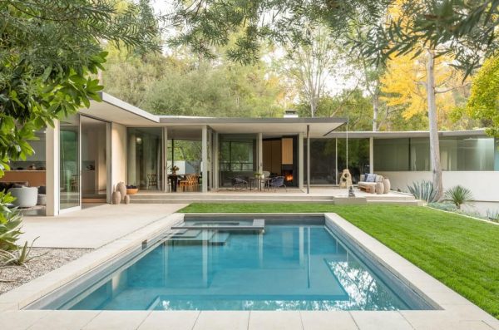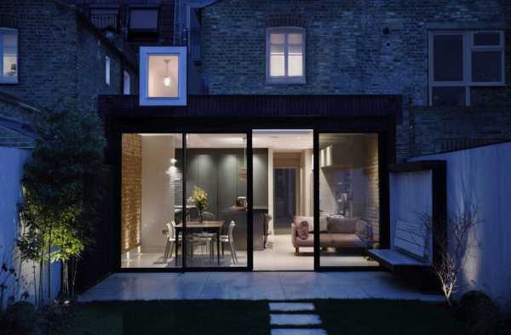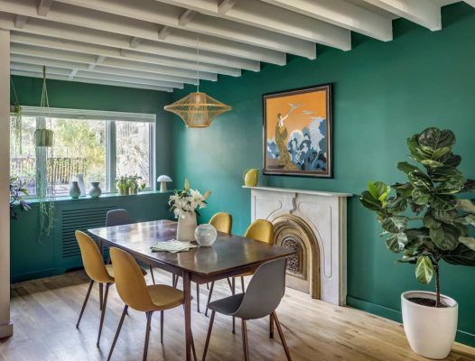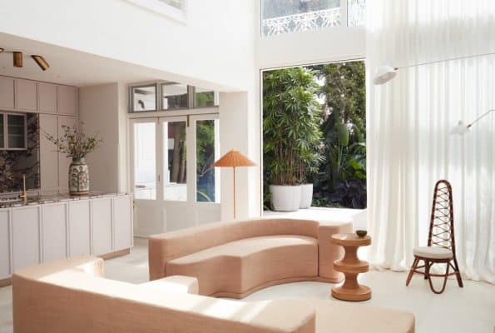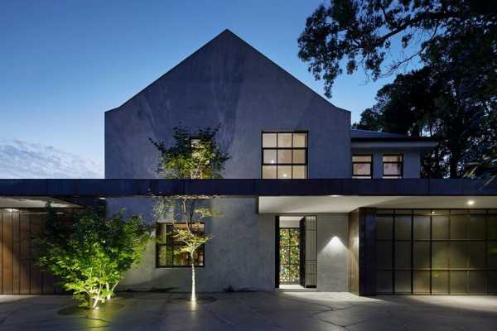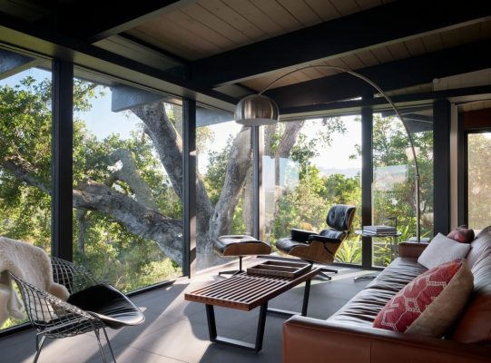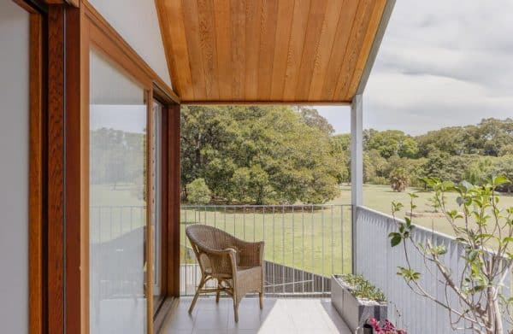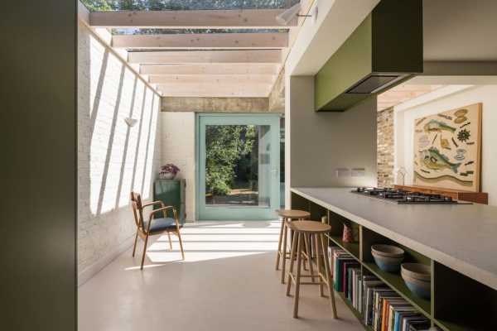Project: St George Terrace
Architects: Robert Rhodes Architecture + Interiors
Structural engineer: Price & Myers structural engineer
Garden designer: Kate Gould Gardens
Location: Primrose Hill, London, United Kingdom
Photography: James Balston, Luke White
Set in the centre of Primrose Hill Village on a private street overlooking the park, this beautiful garden apartment was found completely unmodernised – having been in the same hands for over 50 years.
With the new owners, we led an extensive renovation and conservation scheme which saw the original rooms returned to their Georgian splendour; juxtaposed by a bright, clean and modern kitchen & conservatory wing to the rear. We also nearly doubled the lower floor area – making three bedrooms, two bathrooms and a large playroom in what was previously a back-filled garden.


