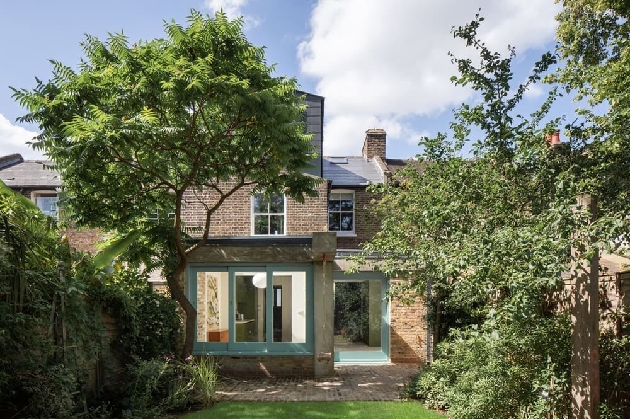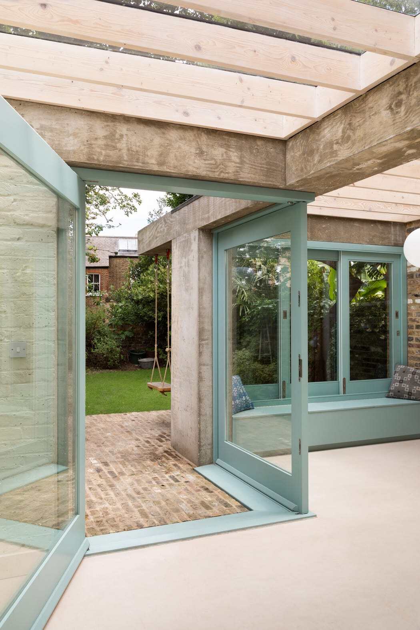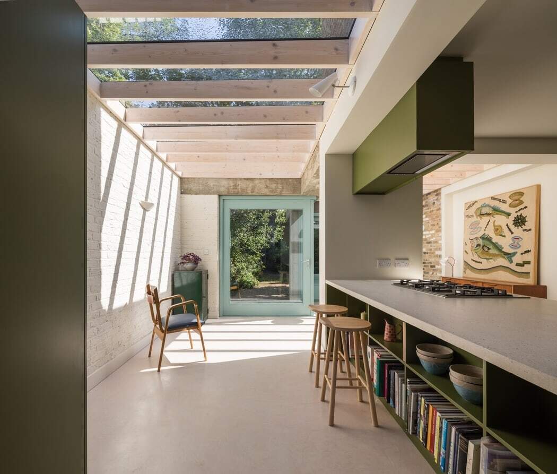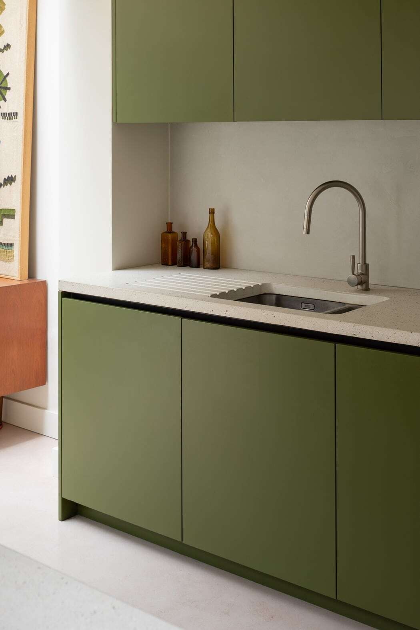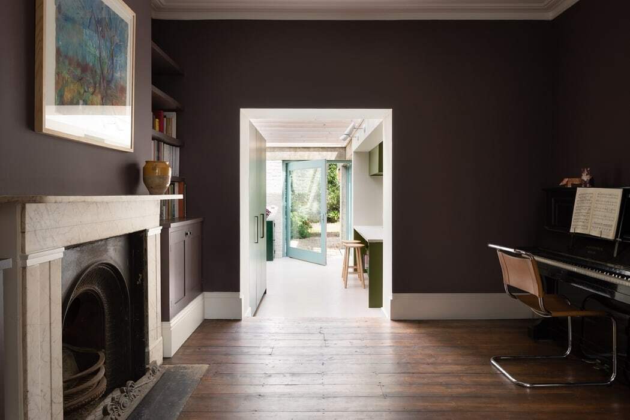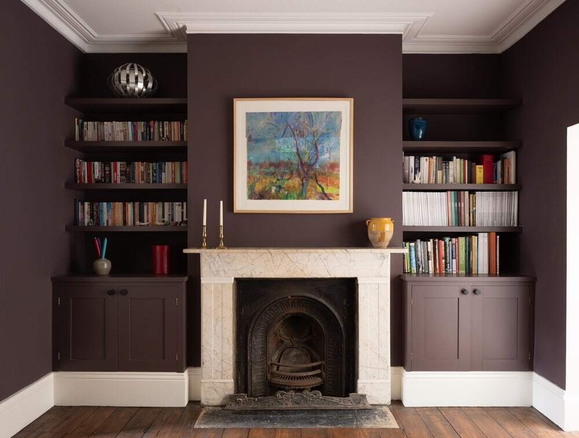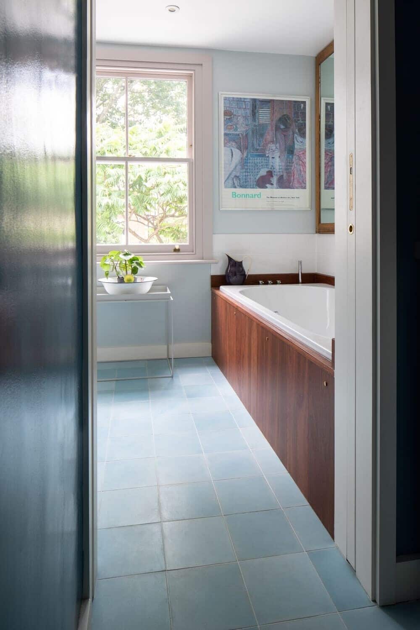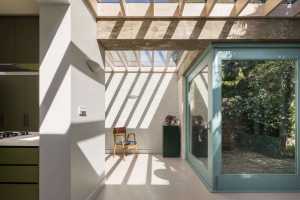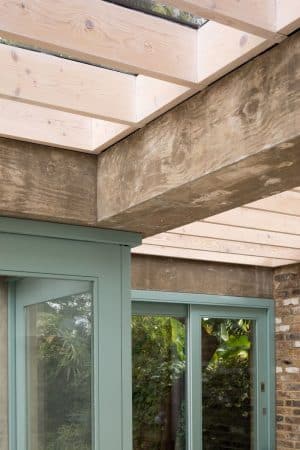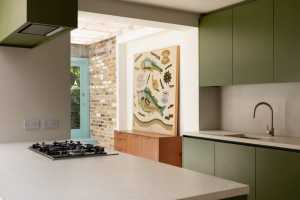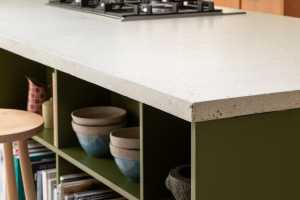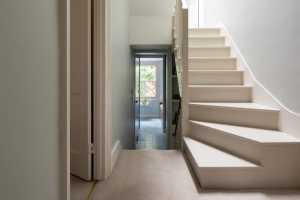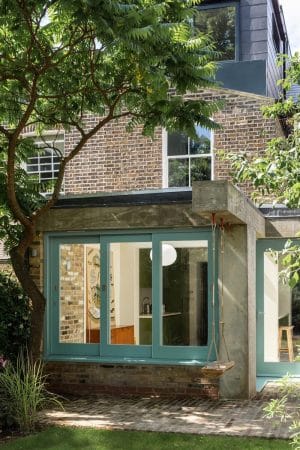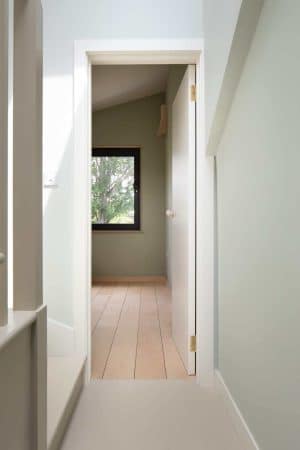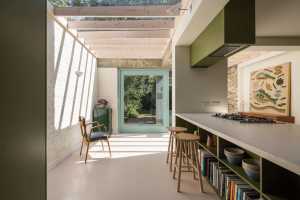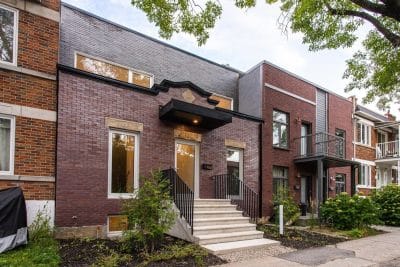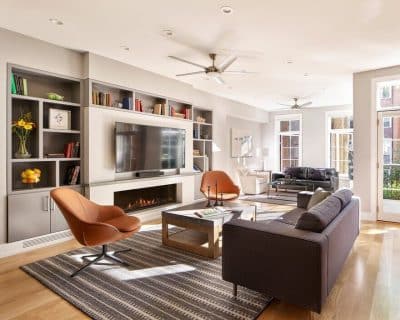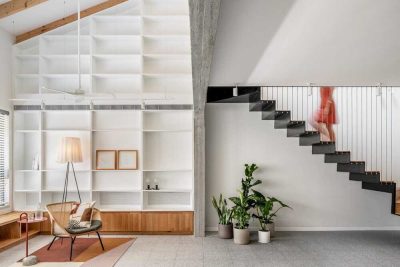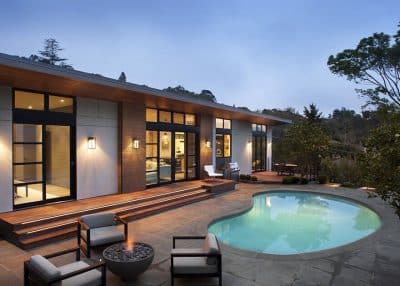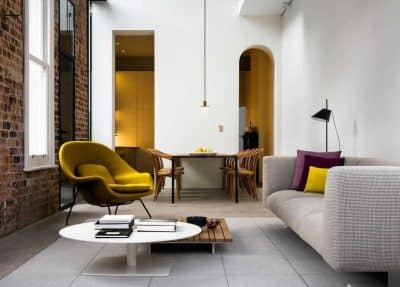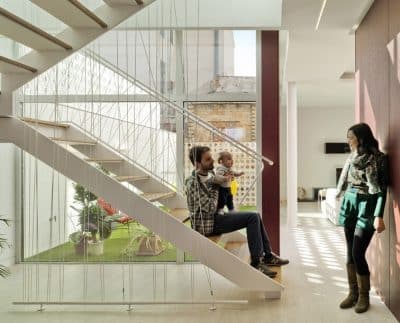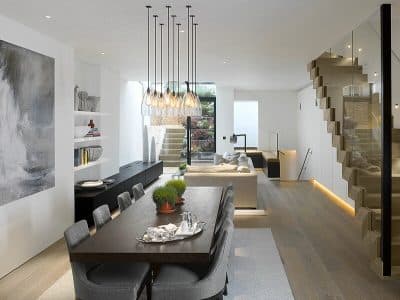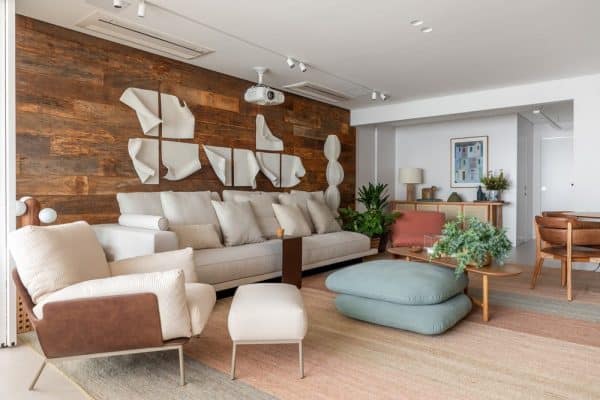Project: Colour Plane House
Architects: Turner Architects
Location: London, United Kingdom
Completion date 2019
Photo Credits: Adam Scott
Text and Images: Courtesy of Turner Architects
We started with the paintings on the wall. The works are by John Prentice (the owner’s grandfather), an artist and engineer. Prentice has written about colour selection turning it into a language akin to a musical score in his thesis Colour Plane. He uses this theory of colour to tell stories.
We wanted the house to imbue these theories – a Colour Plane House
His paintings of natural and urban landscapes fill the walls of the house with their strong painterly brush strokes and rhythmic colour selection.
Our response is to use an eclectic but carefully chosen palette of materials and colours to give the house this painterly and textured quality. A main component of the design is a concrete and timber tree which rises from the garden. This tree branches across the back of a new kitchen hosting seats and a swing, framing views and collecting domestic spaces.
Light mottles as it falls through these branches. The maker’s mark (like the painter’s) are left clear with finishes reflecting their engineered raw state: a soft impression of the built and natural. This is layered with strong colours lifted from the paintings and placed next to one another to help give backdrop to the home’s new stories.

