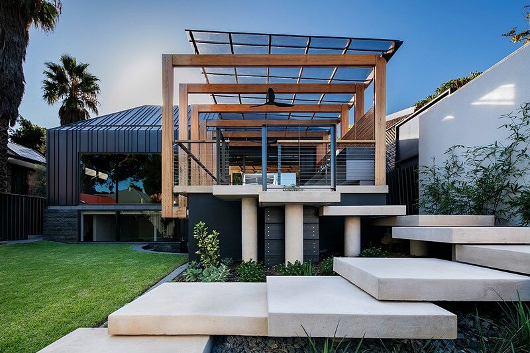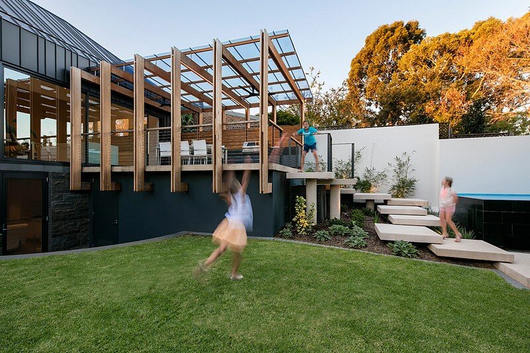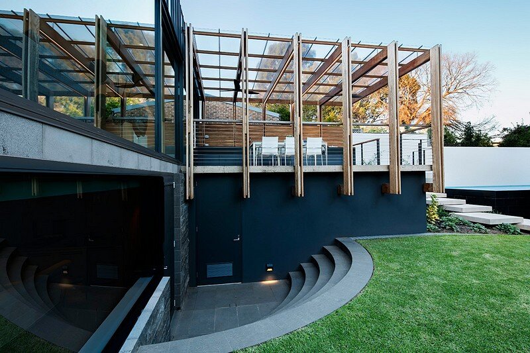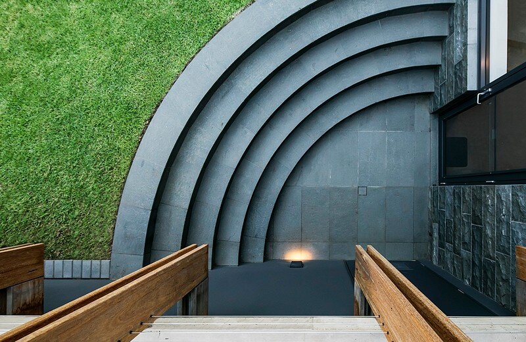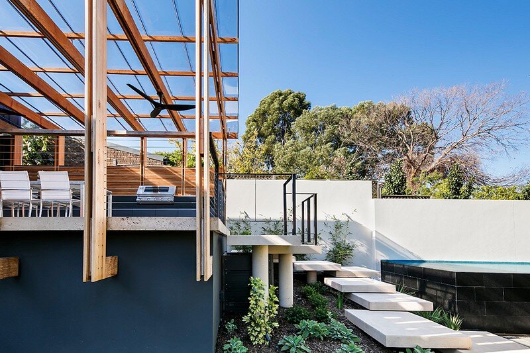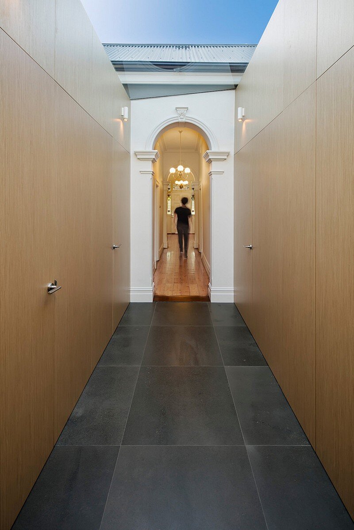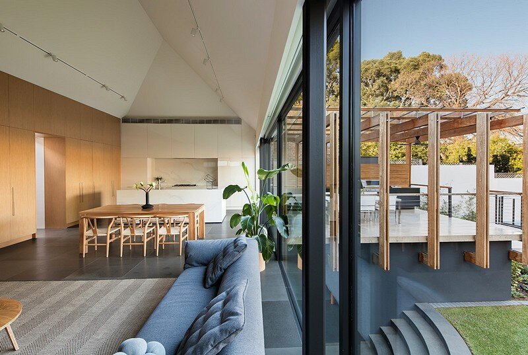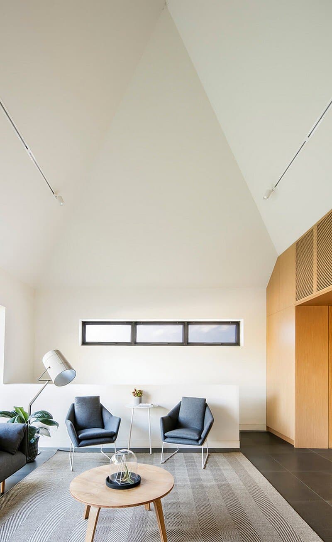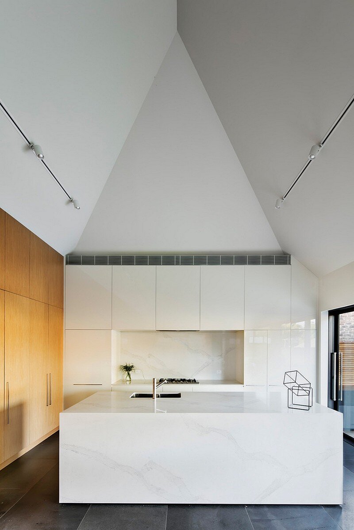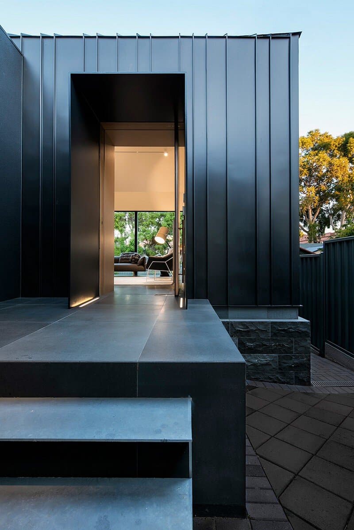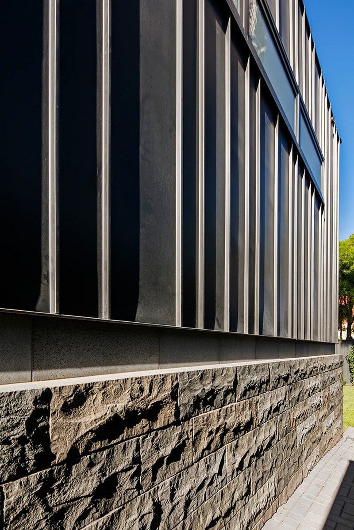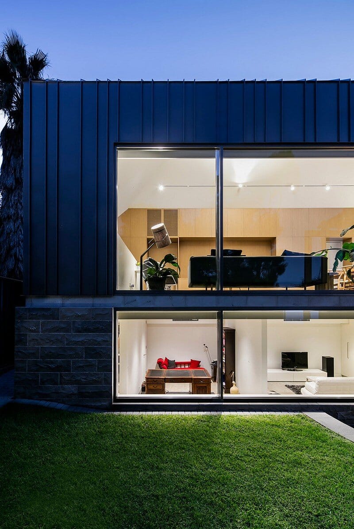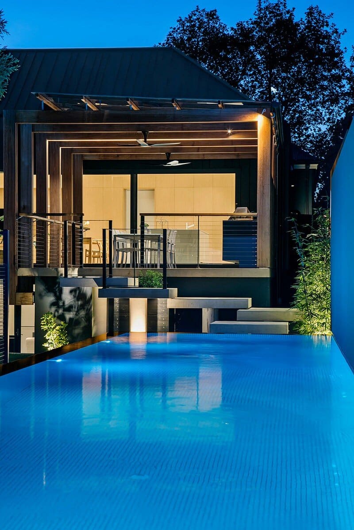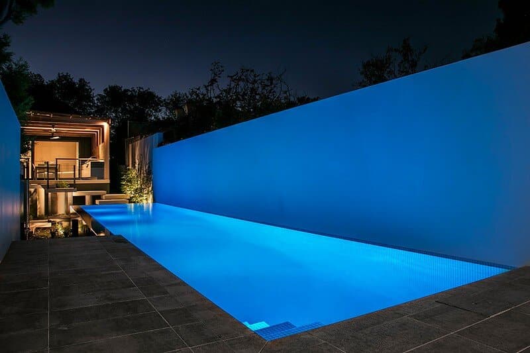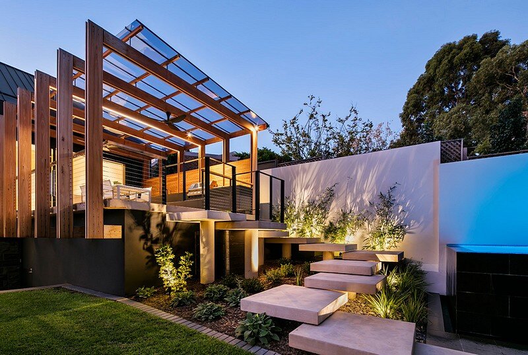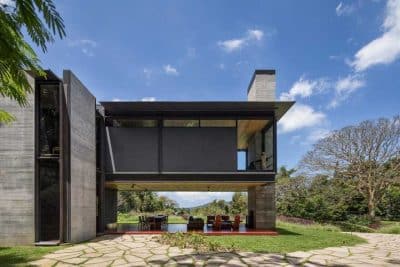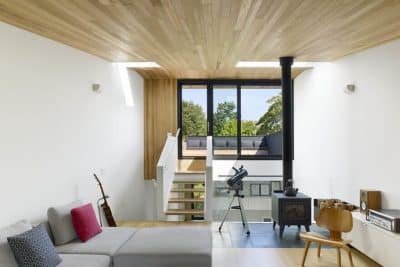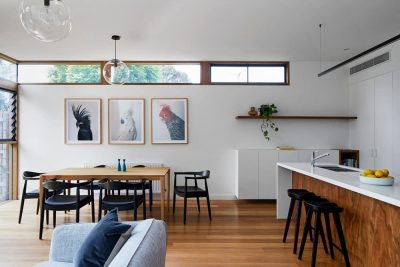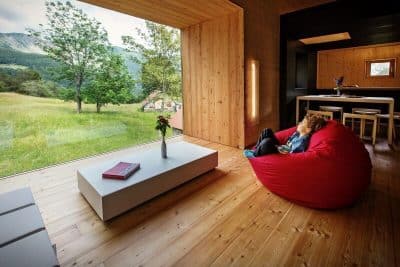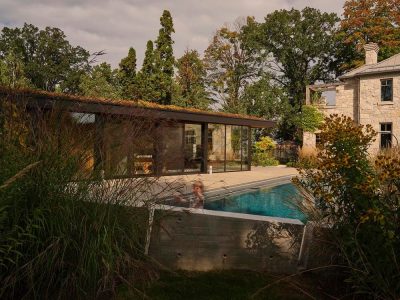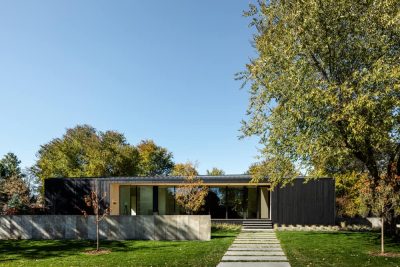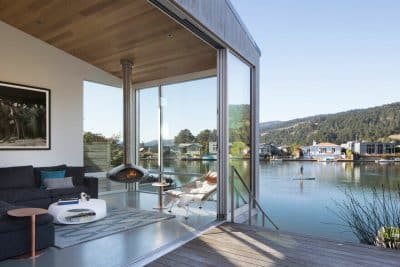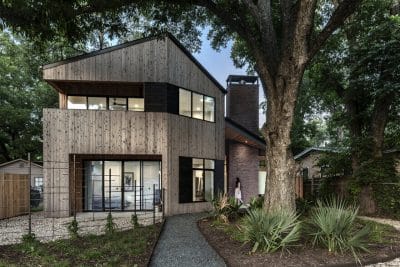Architects: Glasshouse Project
Project: St. Peters Cottage
Engineering: MQZ Consulting Engineers
Location: St Peters , Australia
Area 350.0 sqm
Photography: Aaron Citti
St. Peters Cottage is a private residence completed in 2016 by Glasshouse Project, a boutique firm specialising in high-end residential projects, renovations, commercial and retail spaces.
A contemporary double story extension clad in zinc boldly pushes the boundaries of this family home in the conservative Adelaide suburb of St Peter’s. Whilst the 5m hipped roof ensures reference to the front of the home, the extension proudly asserts itself over the sloping block, seamlessly connecting to an outdoor timber framed deck, pitched high over an infinity above ground pool. The overall result is a confident statement about modern architecture’s place in such a historic context- it can create a wonderful contrast, redefining our appreciation of ‘elegance’ itself.
Adelaide’s leafy suburb of St Peter’s features avenue after avenue of grand old homes, a homogenous convention of villas and cottages, which are perfectly complemented by rows of gigantic plane trees. The original dwelling was classified as a ‘contributory item’ in a historic conservation zone, and as such the facade needed to remain. ‘I recall seeing the block for the first time and thinking, these challenges, the irregularity of the block, the marked slope, the context, we need to turn these into assets, we can’t let them limit us, recalls Architect, Don Iannicelli.
And on first glance, the St. Peters Cottage is so at home in the area, it is easily overlooked. The extension however, just visible from the street, causes little offence, but captures the wondering eye, begging to be explored. Wanting to reference the original home and its classical context, Glasshouse designed a hipped roof vernacular form, sympathetic and unimposing to the streetscape. Utilizing the land’s fall by building underground, assisted in minimising its visual impact, but also created much needed internal space. This ground floor, takes advantage of the site’s thermal mass and houses a retreat, kitchenette, study, guest bedroom and bathroom. This zone is a welcome retreat for the interstate visitor, for violin practice, for playing video games at ungodly volumes. The large storage room services this active family, hiding away all sorts of utilitarian possessions with wheels.
Using bluestone masonry as nod to the surrounding villas and cottages, the extension appears heavily anchored. By contrast, the top floor is where the extension comes into its own, exploiting modern materials such as lightweight standing seam zinc cladding, black aluminium framing and oversize glazing.
‘The solid base gave the extension its structural integrity, but importantly, opened up a myriad of design possibilities for the top floor, allowing us to use lightweight zinc which supported those 5m cathedral ceilings and those large panes of glass’, mentions Don.
The connection between the old part of the home and the new addition is quasi celestial, thanks to the brilliant light flooding through the glass roof, welcoming the inhabitant out of the dark hallway. The corridor continues but is now contrasted in a veneered oak, the panels of which conceal the master ensuite, a powder room, the children’s bathroom and a laundry.
Opening out into the vernacular structure which accommodates the living area and kitchen, the high raked ceiling and oversize glazing create a feeling of expanse, albeit minimising over -looking issues. This functional kitchen and large living space accommodate meal times and homework, whilst allowing a connection to the sights of soccer practice on the lawn, and dad swimming laps.
The outdoor deck is minimally delineated by use of black butt timber fins which focus the field of vision solely on the spilling water of the above ground pool. Giant cascading steps not only create a visual sculpture, providing a subtle path to reach the lawn and pool area, but conceive spots to soak up the sun. The pool resourcefully sits on the narrowest part of the block, using its height to form a barrier on the rear access and to allow a plant room to service it, and, the surrounding lawn and garden.
Thank you for reading this article!

