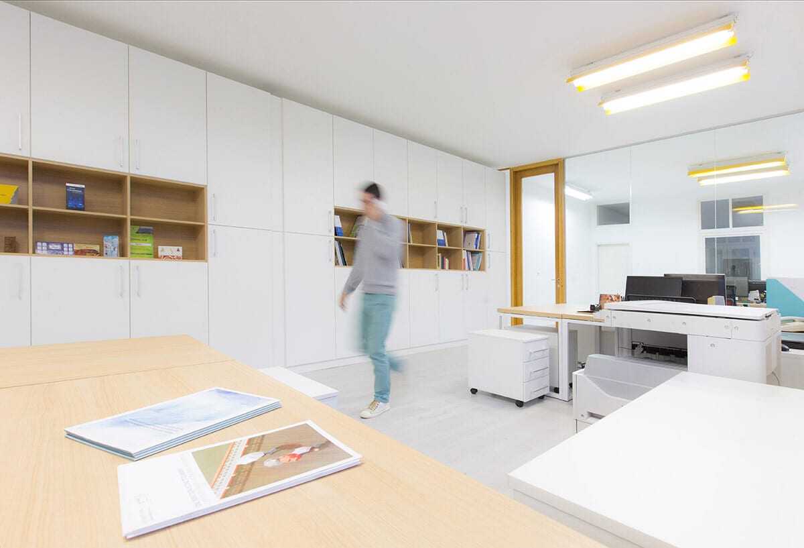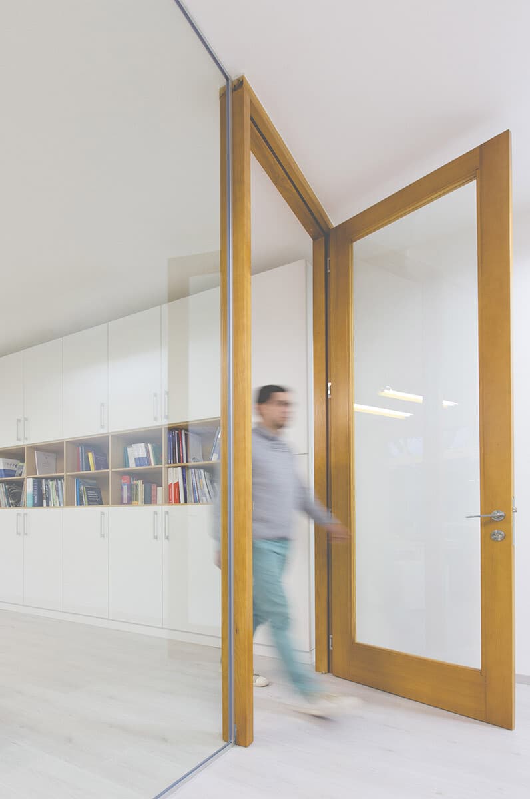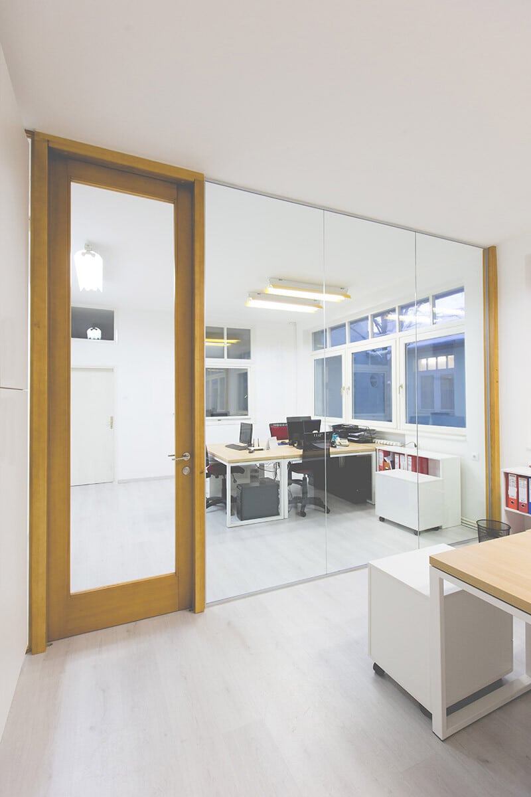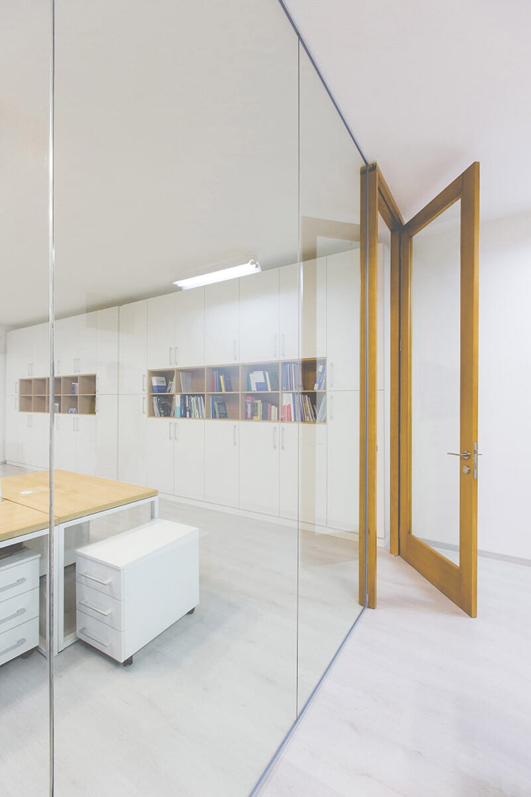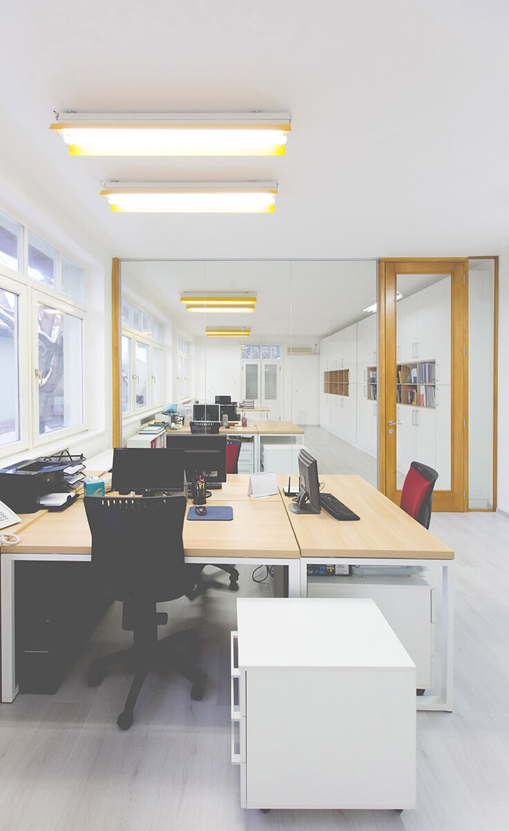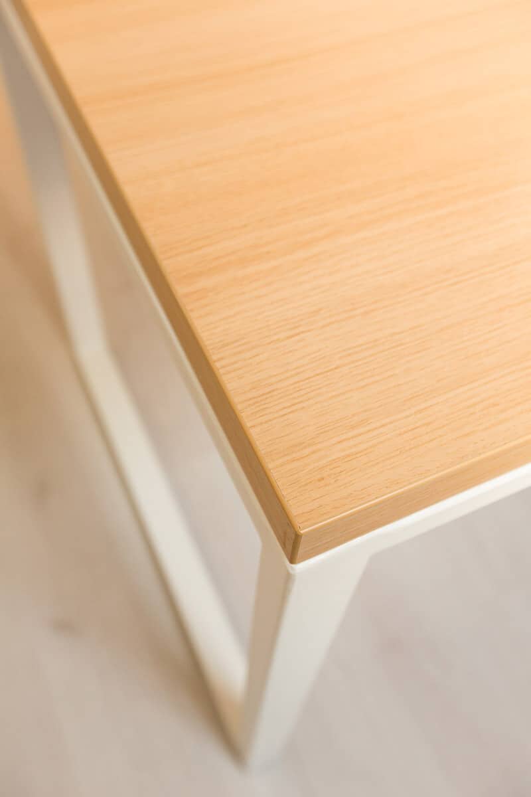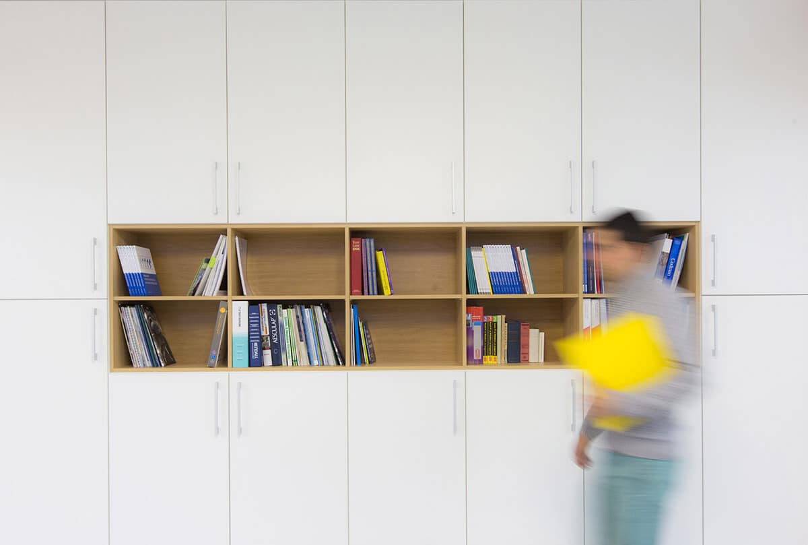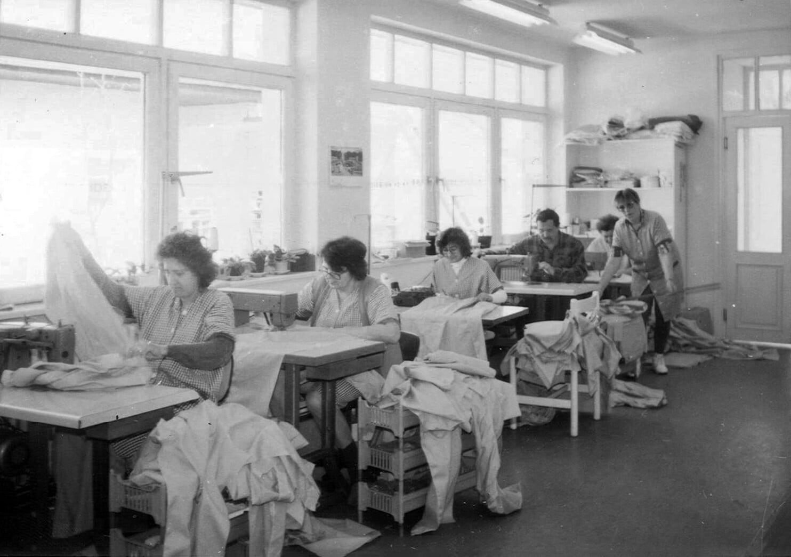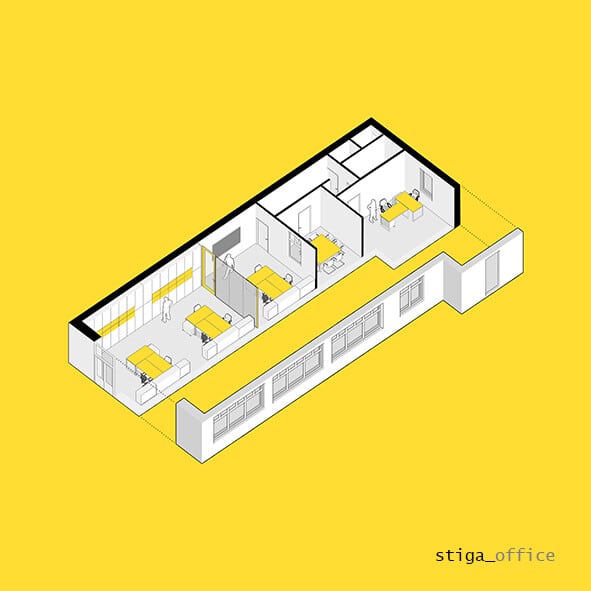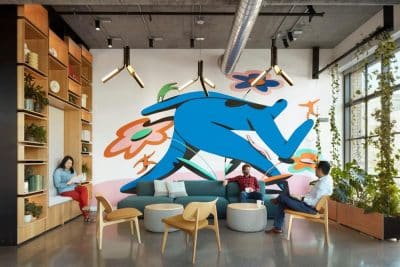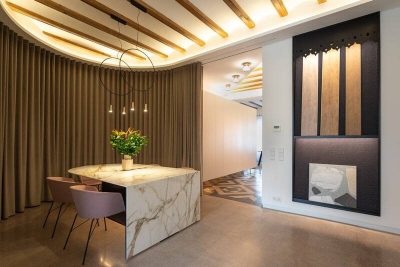Project Name / Stiga office
Architects: Modelart Arhitekti
Authors / Dejan Mitov, Jelena Mitov, Krsto Radovanović
Type / office interior design
Year / 2014.
Client / Stiga d.o.o.
Location / Novi Sad, Serbia
Area / 100m2
Status / completed
Photos / Bojan Hohnjec
The main challenge for the Modelart Arhitekti designers in the projection of Stiga office was the adaptation of the space to a new function. Initially the space was arranged as a tailor shop but once with the arrival of some new investors, it had to bear functional modifications in order to be converted into offices. A particular attention was paid to the preservation of the natural light at high values. Also, in order to preserve the integrity of the main room, this one was compartmentalized with the help of some glass partitions that also provide a physical and acoustic barrier. Due to the use of these glass partitions, the visual continuity was not affected. Leaving the exterior wall free so natural light would abundantly enter and the wall that is opposite to the windows was fully covered with office furniture that was truly necessary to store documents and accessories.
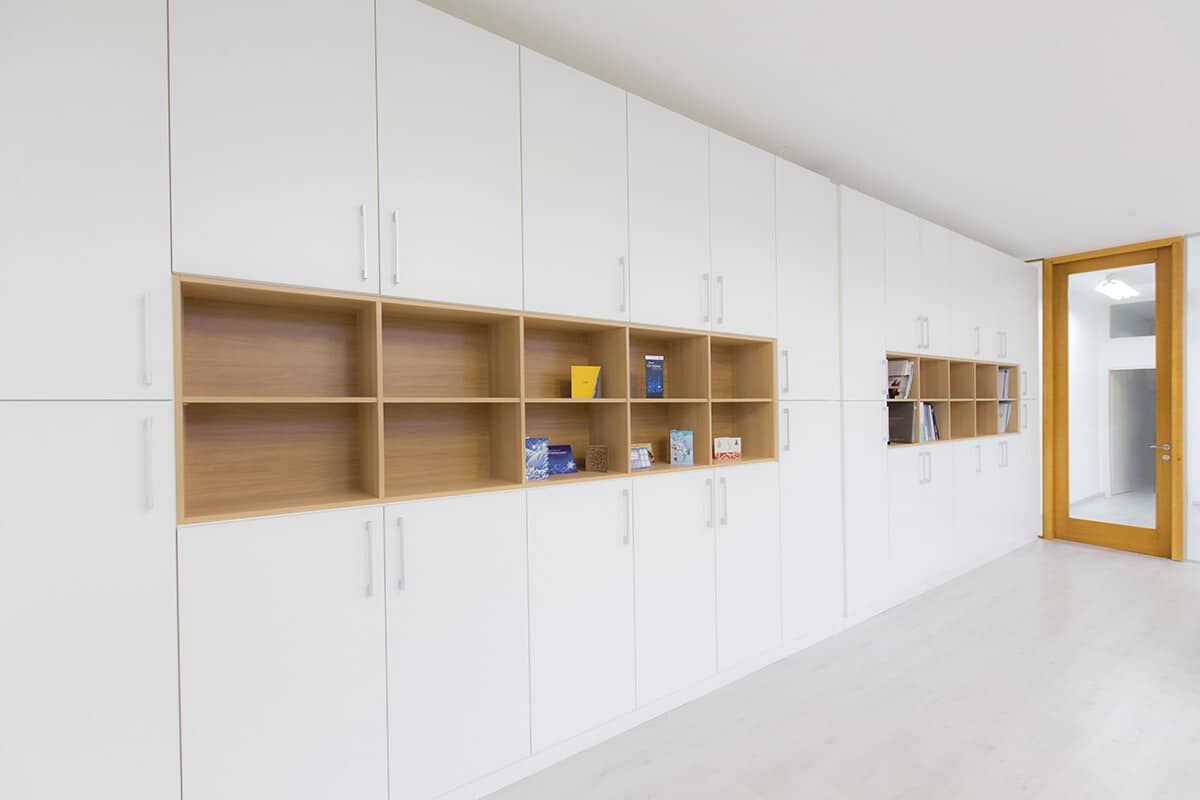
About Modelart Arhitekti
Our work is based on constant research and experimentation through all phases of the project. We consider architecture as the process that does not end with the realization/construction, but continues throughout the life of the facility and interacting with users. That’s why we focus on relationships with clients and users of space, so the social dimension of architecture plays an important role in our work. Our approach to architecture is workshop-like, each project is a special challenge, and the ultimate goal is providing the innovative and unique solutions that deviate from the standard forms and conventional designs. We do not shy away from the constraints; we transform them into a design tool!
Studio is founded by Dejan Mitov, Jelena Mitov and Krsto Radovanovic in 2009, while studying at the Faculty of Technical Sciences in Novi Sad.

