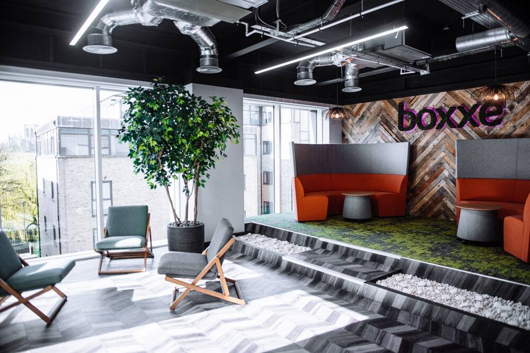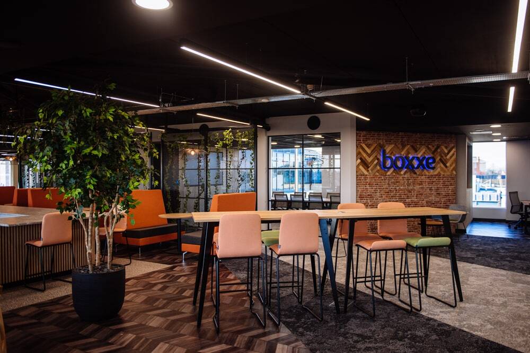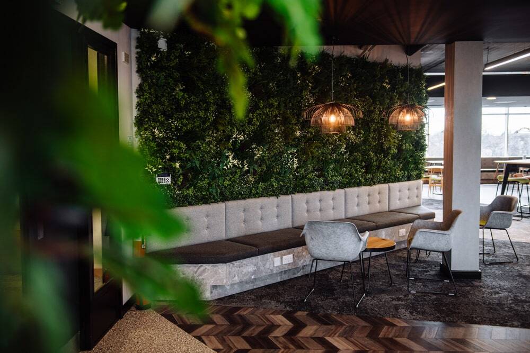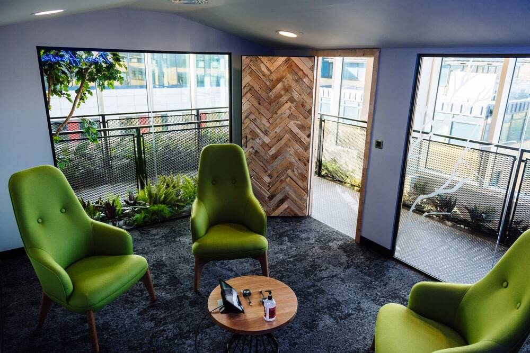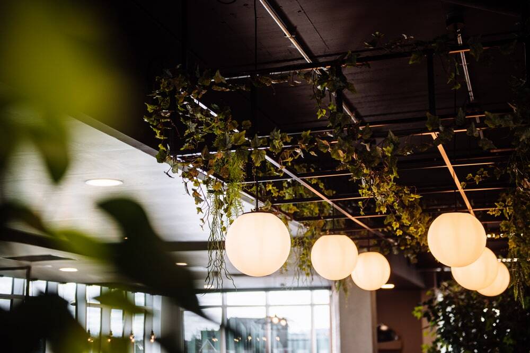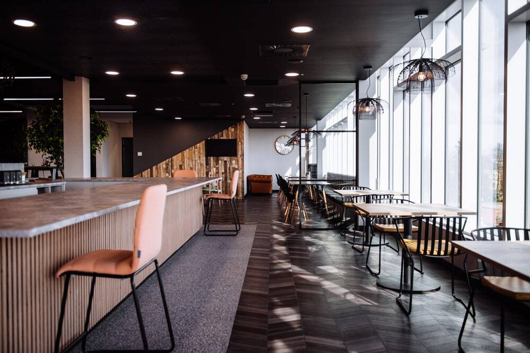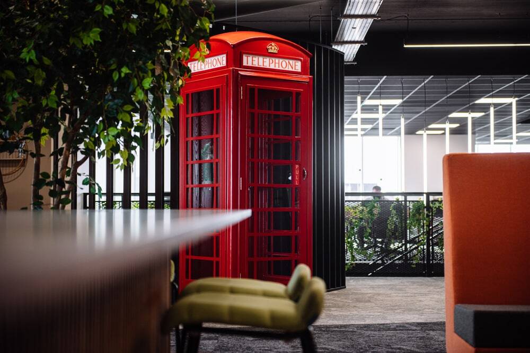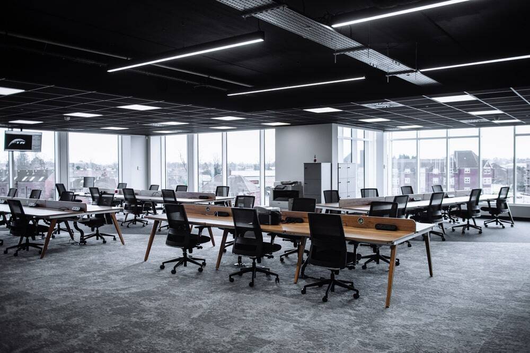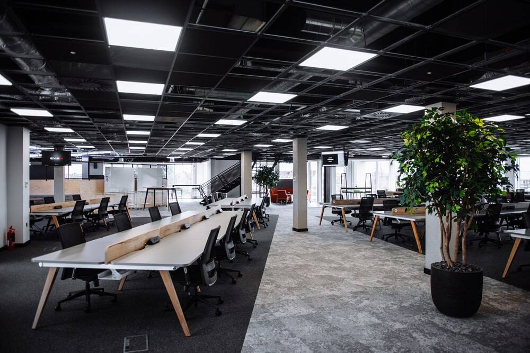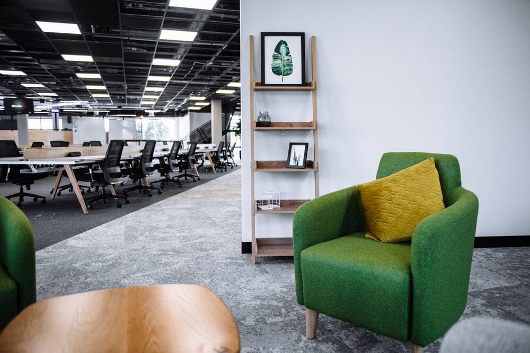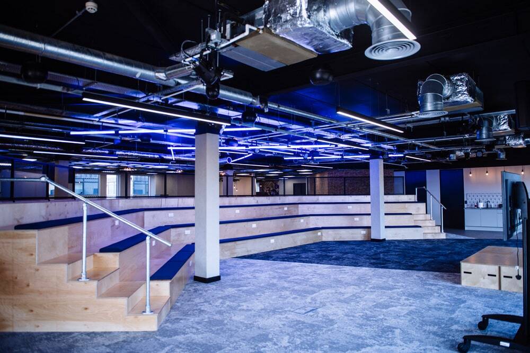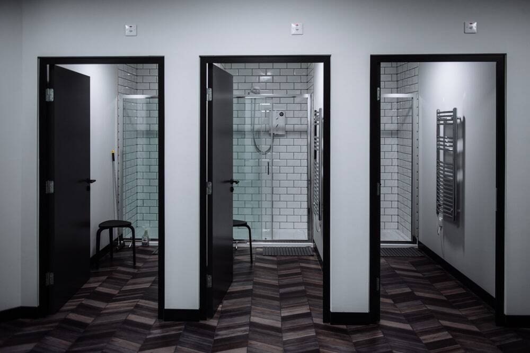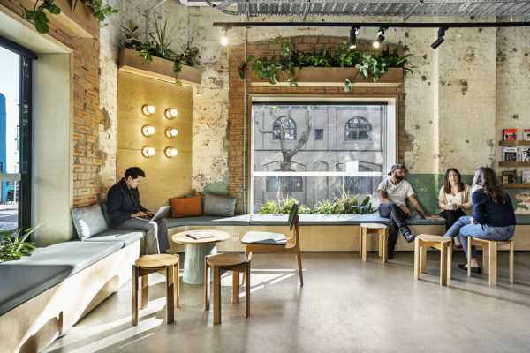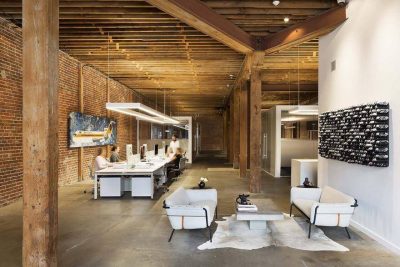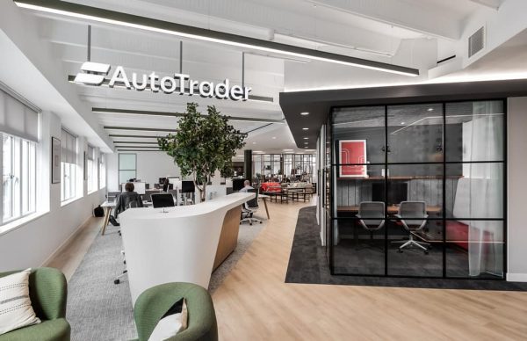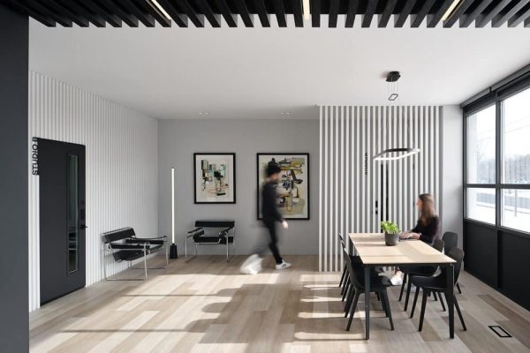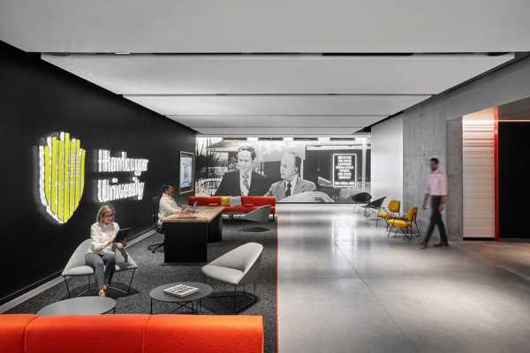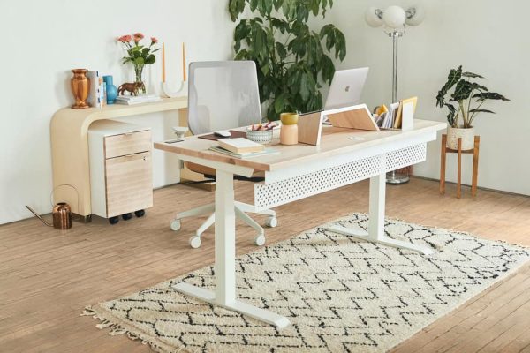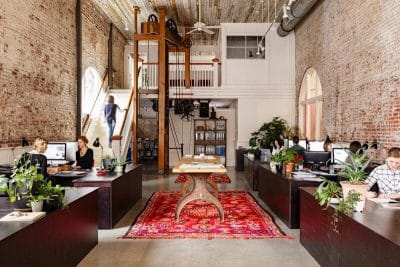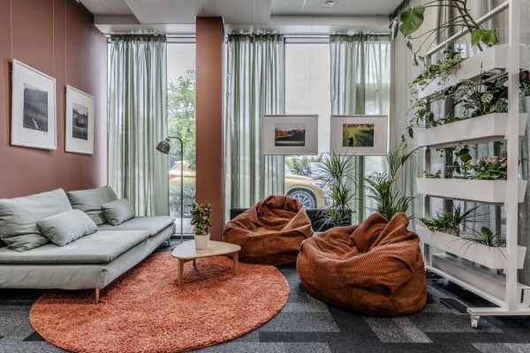Project: Boxxe Office
Interior Design and Fit Out: Building Interiors
Location: York, United Kingdom
Sector: Technology
Size: 20,000 sq ft
Completion Year: 2021
Boxxe were extremely forward thinking and required a workplace for the future that suited staff, clients and their new working methods. An agile workplace was essential, enabling employees and clients to collaborate and flourish. Building Interiors worked to design and create a working environment that enabled staff to work flexibly, and provided: a great visitor experience, a good integration of technology, various work settings, a large briefing space for impromptu meetings and presentations and a café bar to provide a relaxed space to eat, drink and collaborate.
Building Interiors completely stripped out Boxxe’s workplace, provided structural alterations, introduced a staircase between floors, made mechanical and electrical alterations, added extra lighting, introduced audio visual installations, created bespoke joinery items, added furniture and dressed the office.
New tables and workspaces make a feature of Boxxe’s floor to ceiling windows, optimising natural daylight and allowing staff to enjoy the stunning views of York Minster. Plants and green walls were added throughout the office. As well as being aesthetically pleasing, biophilic office designs have a huge positive impact on employee wellbeing, which was something boxxe wanted to prioritise. Boxxe’s new workplace also offers a large briefing space, which features custom-built tiered wooden seating, and gives Boxxe office the fresh, innovative and professional space they need to collaborate and work towards their business goals.

