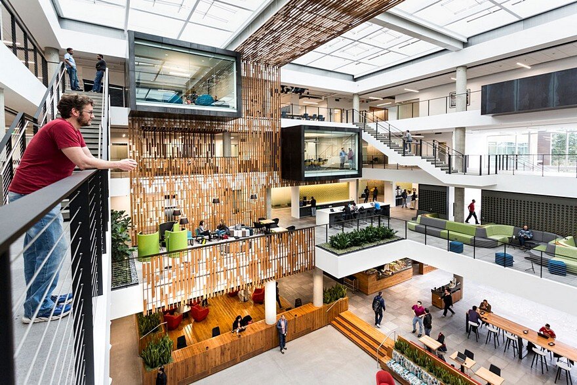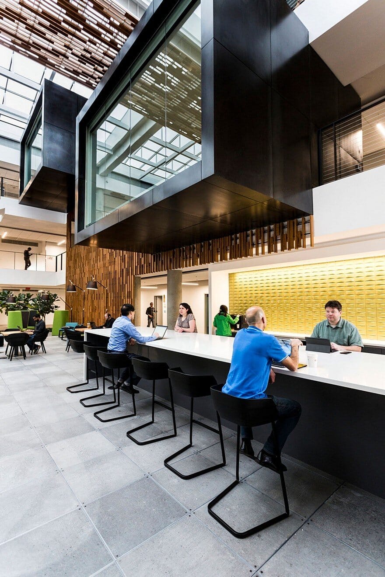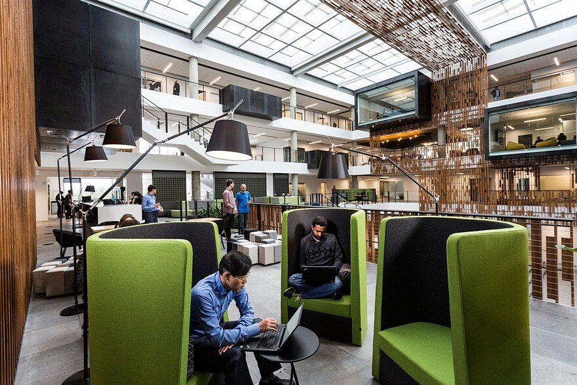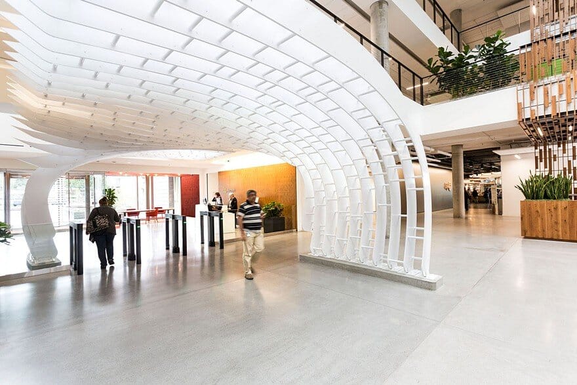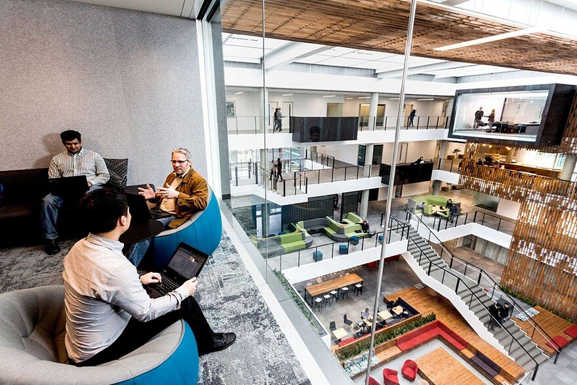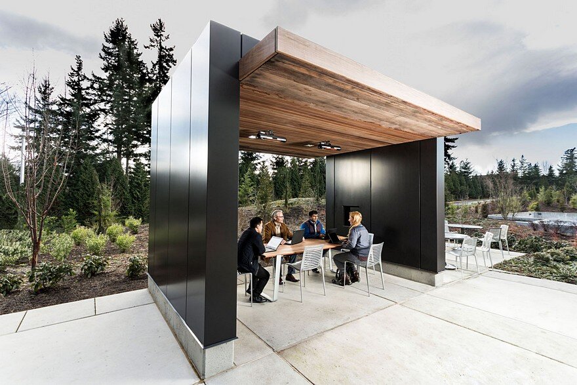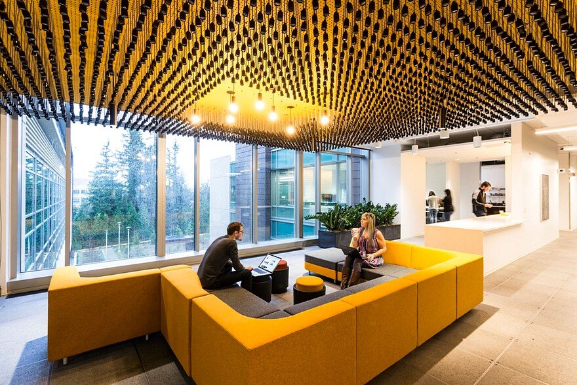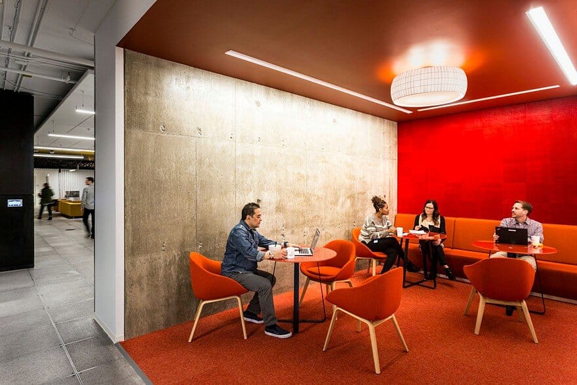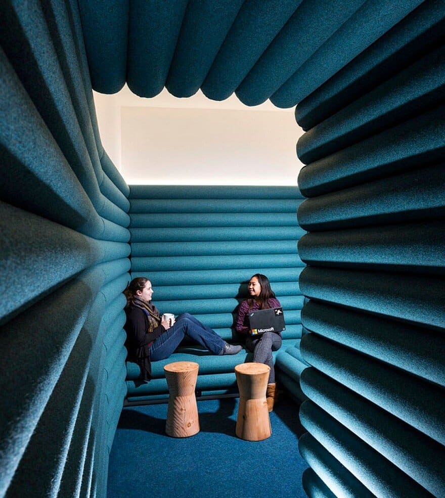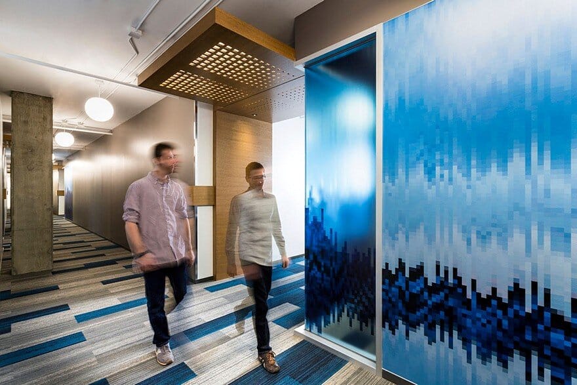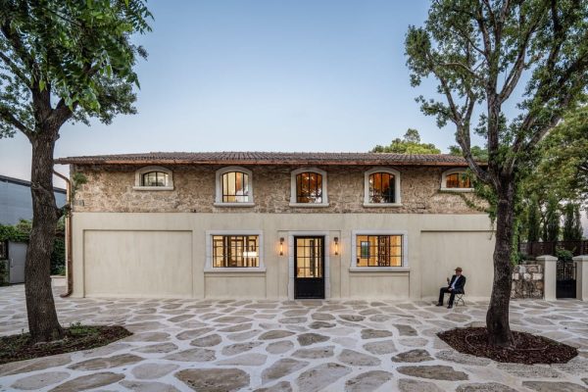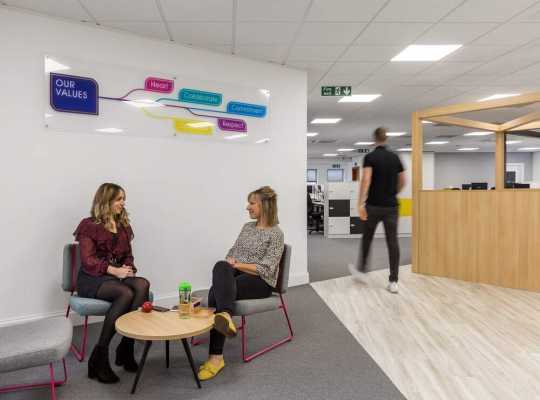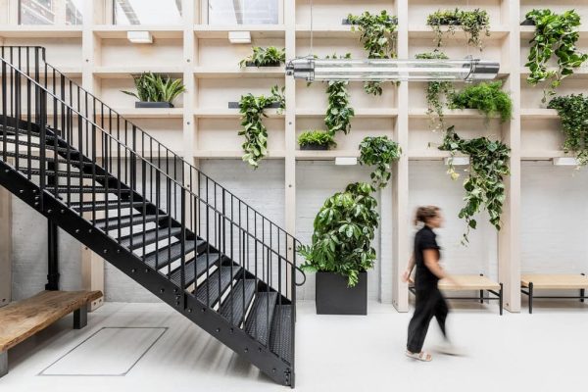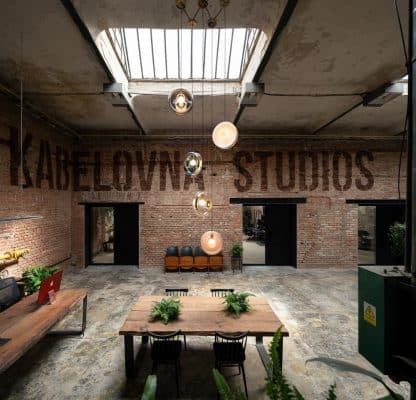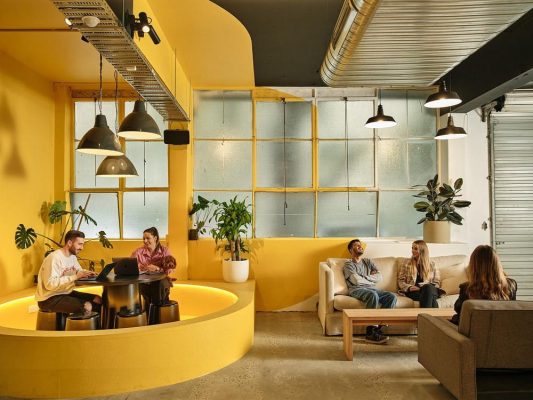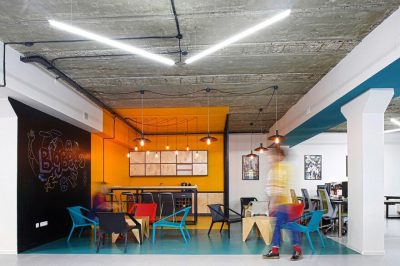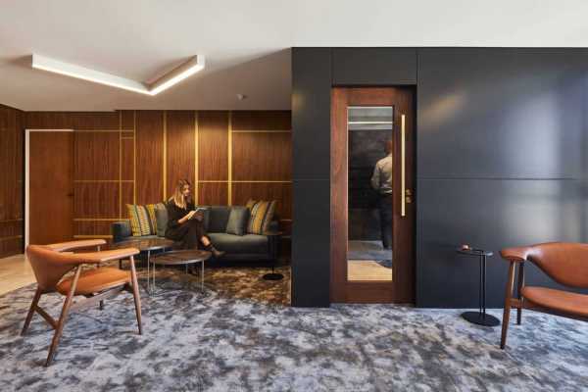Project: Microsoft Building 63
Architects: Bora Architects & Interiors
Location: Redmond, Washington, USA
Size: 313,790sf
Collaborators: KPFF, Skanska, Sparling, Inc., Candela, Compass Group, Hermanson Company, Cochran, Ethan Rose Sound Artist, ZGF Architects (Core + Shell)
Photography: Brian Smale
Constantly evolving the workplace for their employees, Microsoft set out to create new standards for work and collaboration in the building. Starting with an existing base building design, Bora Architects reconceived the typical central atrium surrounded by hallways into an active meeting and gathering hub for the occupants.
The goal of the atrium design was to ignite creativity by bringing building users together from fourteen different work wings across the four-story building to share ideas and spark new ones. An espresso bar anchors the ground floor along with a special meeting room designed to allow large meetings to expand into the atrium. Conference rooms, informal meeting, and amenity spaces line the edges of the upper floors encouraging and fostering interactions.
A textured wood screen filters daylight from the atrium skylight traversing from side to side creating a visible banner of connectivity. The custom design pattern is graphically inspired by big data imagery showcasing Microsoft’s innovative ‘mobile first, cloud first’ products. Glass conference rooms and work balconies hover over the atrium edge bringing transparency to the activities within.
The interior design focused on creating diversity and choice for users to do their best work alone or together. The rich material palette was developed to offer different visual and physical textures, color, and lighting in support of variety in work styles and moods.
Unique design elements like the entry portal and art pieces were incorporated to create an environment that stimulates the senses and activates the creative mind. A sound art piece by Ethan Rose plays in the entry vestibule, titled ‘Elements.’ The ever changing musical composition is interpreted by software drawing from real-time data collected by a weather station on the building roof.

