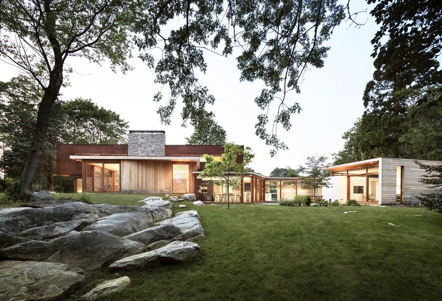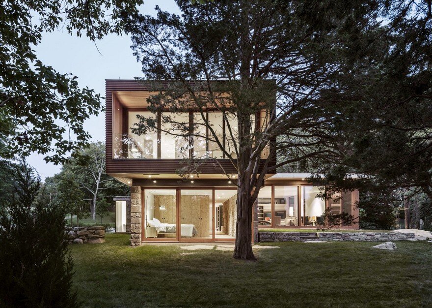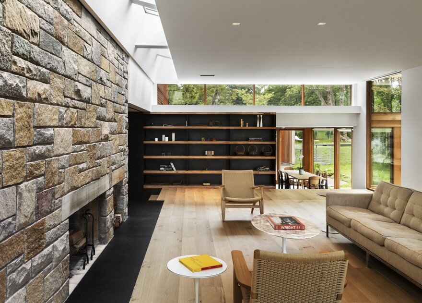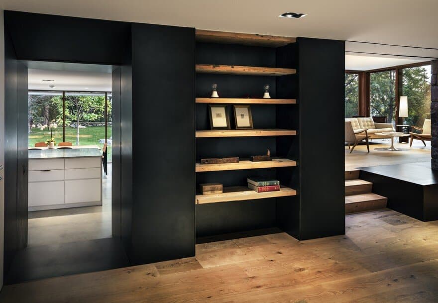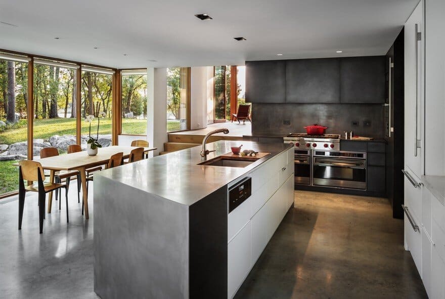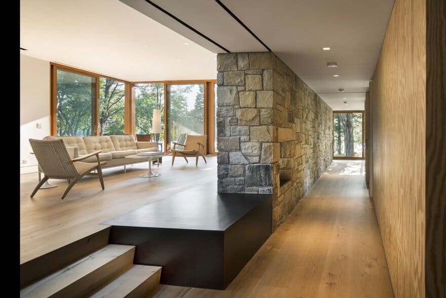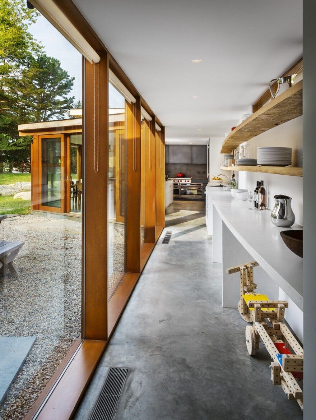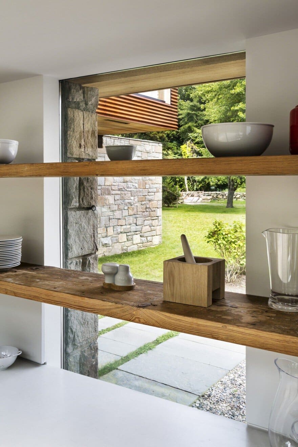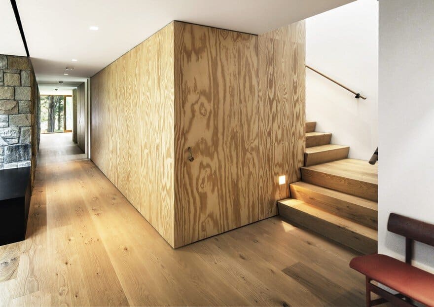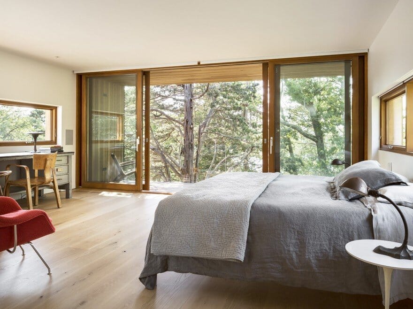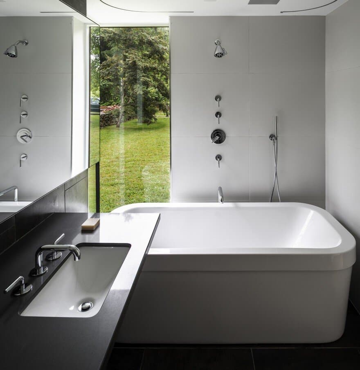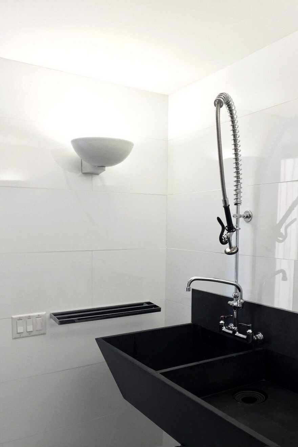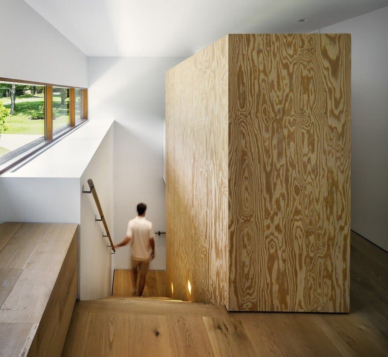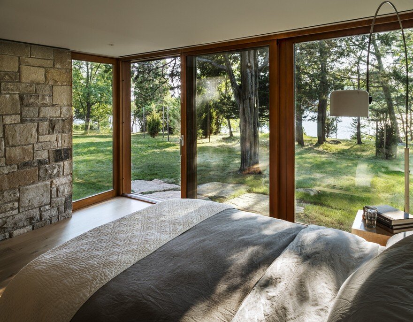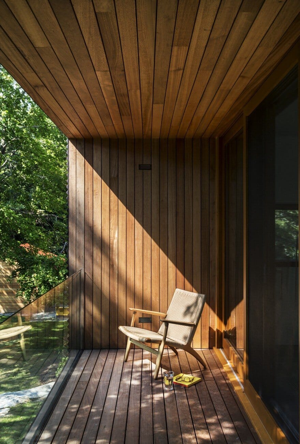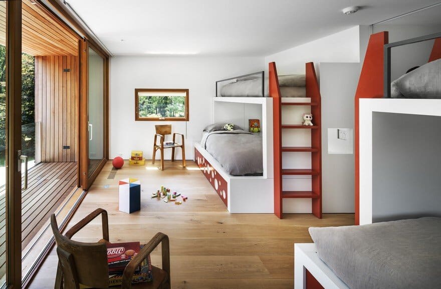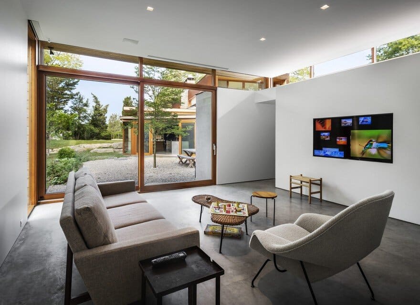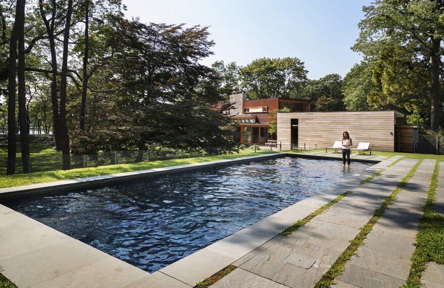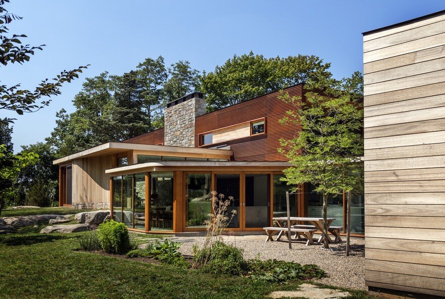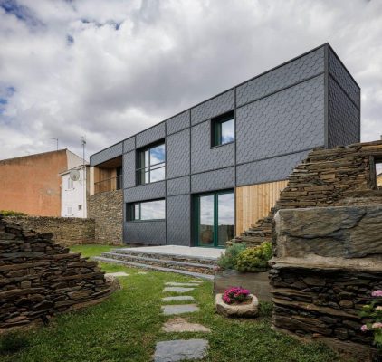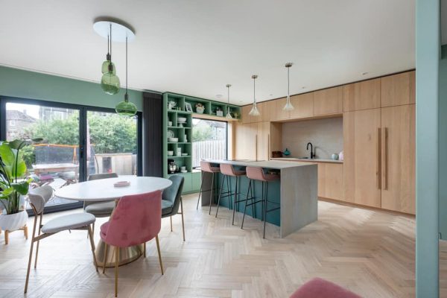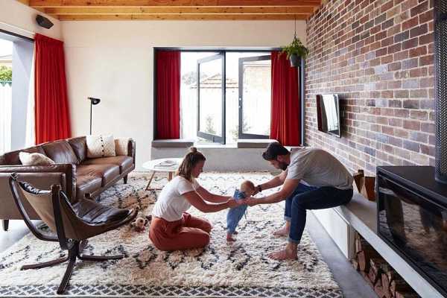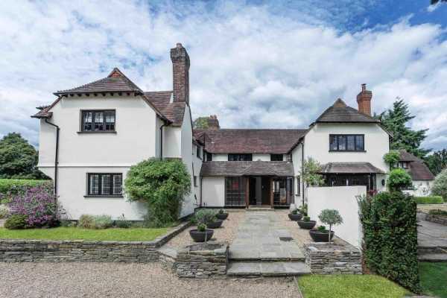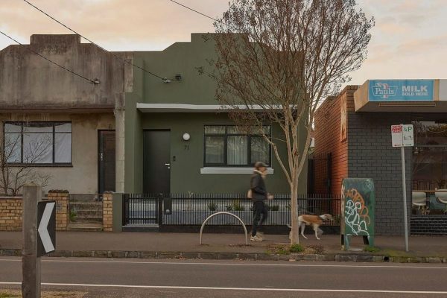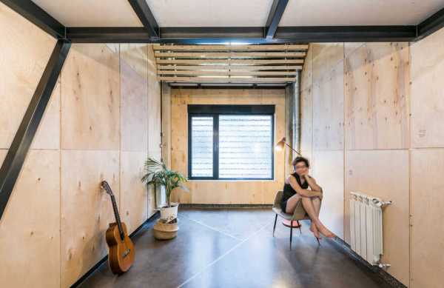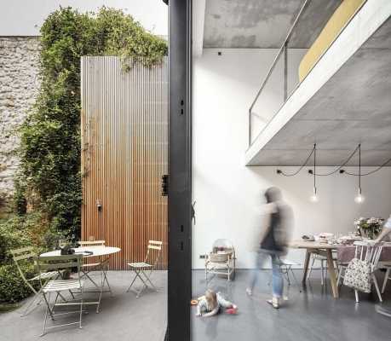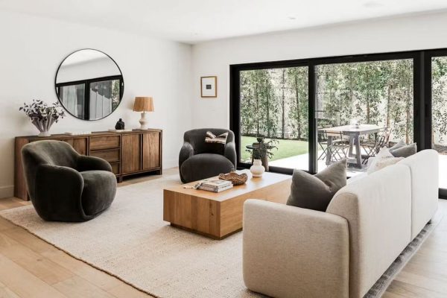Project: Stonington Residence
Architects: Joeb Moore & Partners
Design Team: Jake Watkins, Nate Wooten
Location: Stonington, Connecticut, United States
Area: 4875.0 sqm
Photography: David Sundberg / Esto
Description by architect: The Stonington Residence, a recently renovated and restored historic house, is sited between 300 feet of waterfront and a large meadow in Stonington, Connecticut. While the house is situated on a small stone ledge, additional rock outcroppings of the landscape help to organize the outdoor spaces, which include a studio and garage, a pool, and patios.
The existing house was designed during World War II (1945) by architect John Lincoln, former senior architect for the Navy at Quonset Point, professor of architecture at the Rhode Island School of Design, and an inventor of the Quonset Hut, a lightweight prefabricated structure of corrugated steel and plywood. Frank Lloyd Wright’s influence is evident in Lincoln’s use of stone, corner windows and a flat roof. Due to the nature of the materials and construction methods used on the original building, the design process was akin to an archaeological investigation, revealing the home’s unique details, and incorporating its materials and methods into a new design.
The original house had five bedrooms, three bathrooms, a library, a laboratory, and three fireplaces, all situated along a granite wall that runs through the center of the house. The stone wall remains the primary organizing device and functions as a stabilizing center around which new construction opens up an extended entryway and circulation through the home. In addition to the stone wall, new blackened steel and plywood elements create linkages between public and private programs and reference Quonset’s industrial heritage. Finally, a rectangular second-floor volume encapsulates the reconfigured primary bedroom suites, wrapping them in a corrugated metal envelope that directs views from balconies on each end and softly contrasts with the natural stone of the lower exterior.
The use of concealed rooftop solar panels and a geothermal system are emblematic of the sensitivity with which the architect, client, and collaborators approached the entire project. Historically, Quonset was one of the first to use radiant heating, and his commitment to innovative thinking and technology was carried forward in the restoration. Part archaeology, part architecture, the team faced a myriad of challenges, as the unique details and characteristics of the house and site were revealed and incorporated into a new design.

