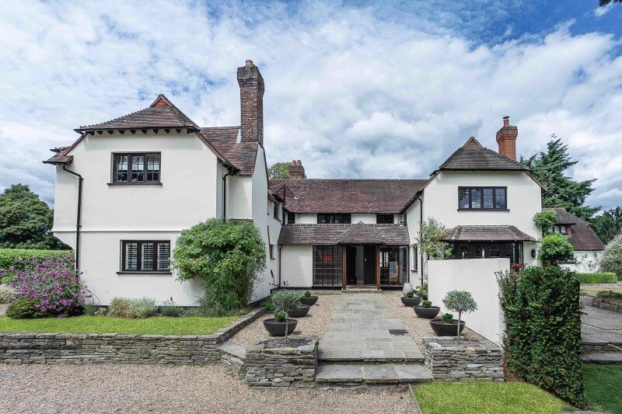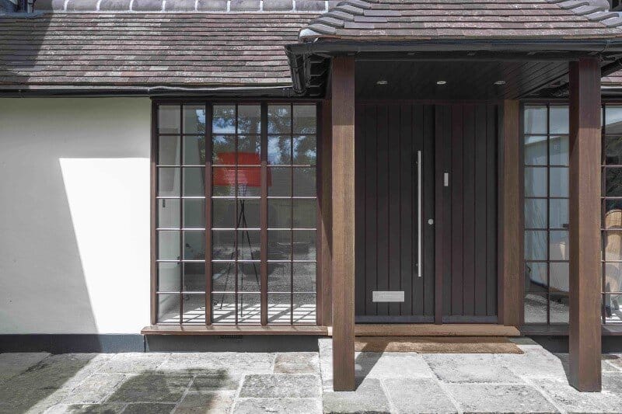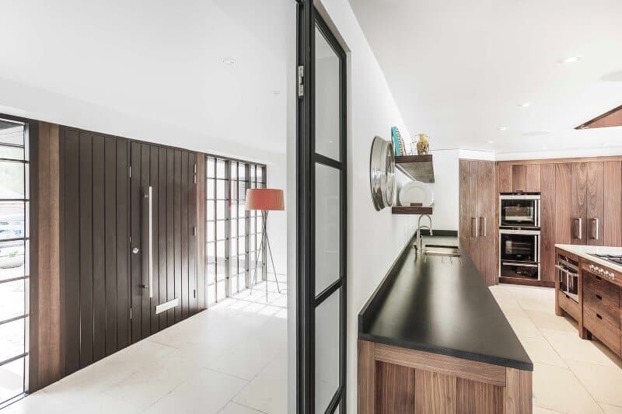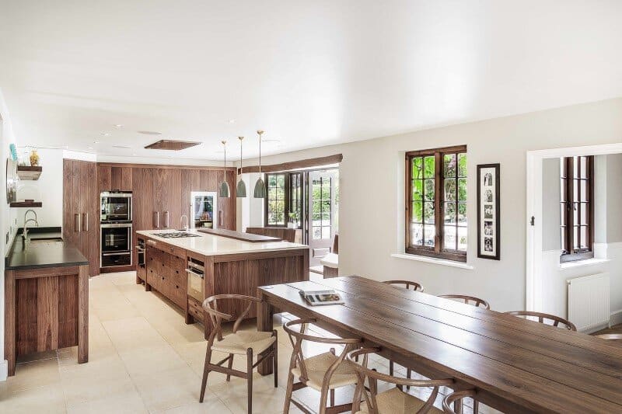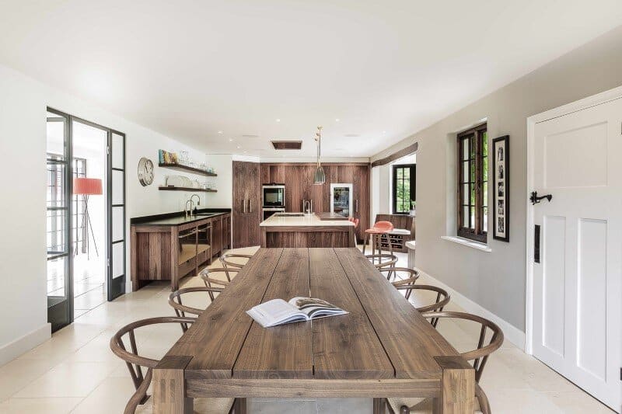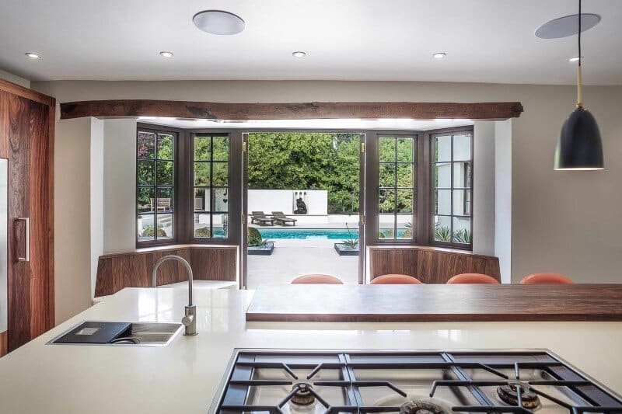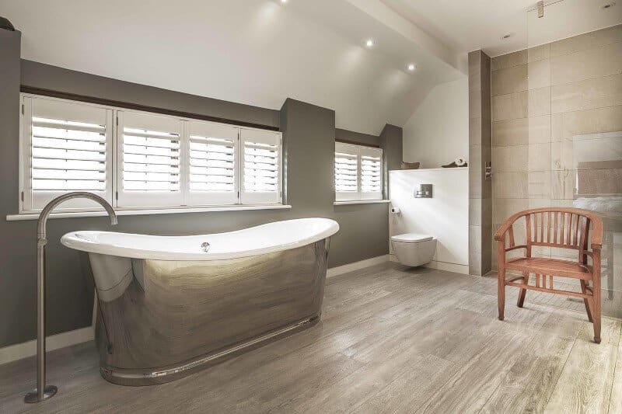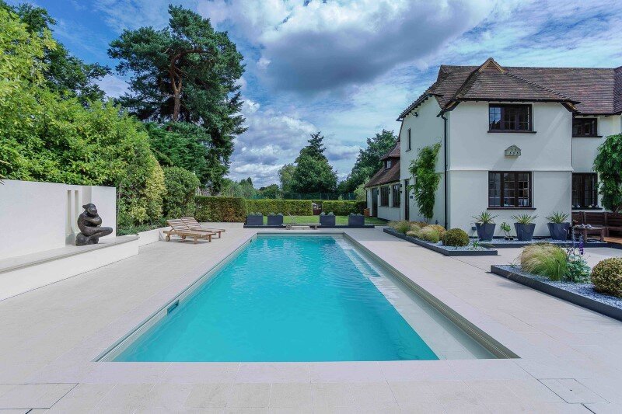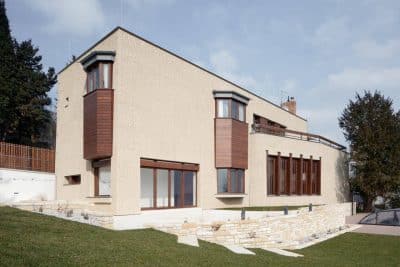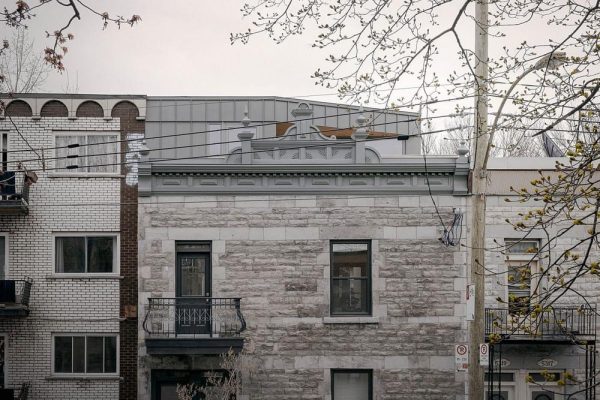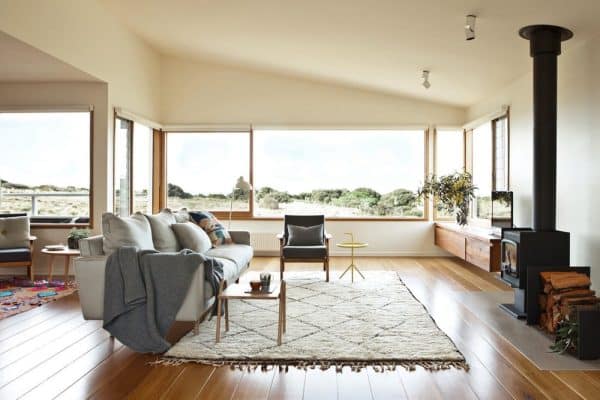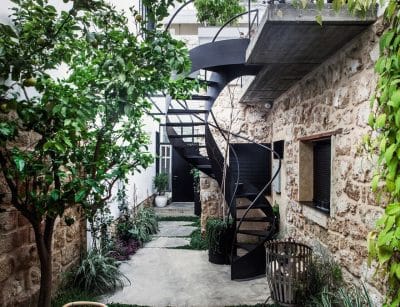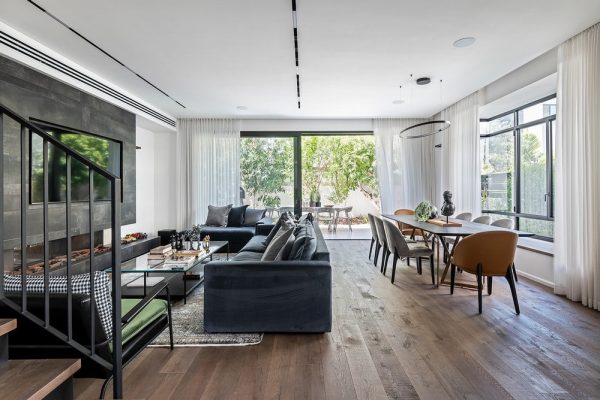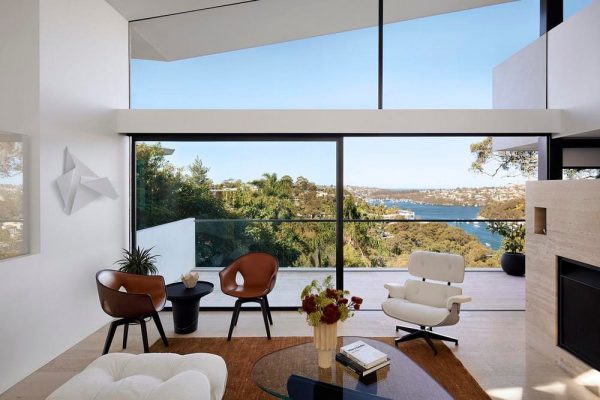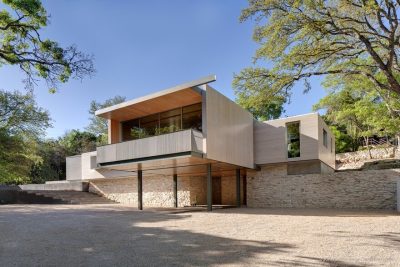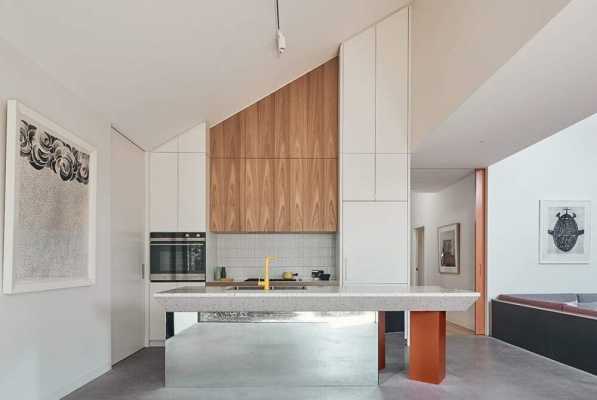Project: Wayside House
Architect: OB Architecture
Location: United Kingdom
Photography: Martin Gardner
Winchester-based OB Architecture have renovated and extended the Wayside House in 2015.
OB Architecture were appointed to complete the extension and alterations to Wayside a large private house set in an approximately 1 acre of garden and mature landscape.
The house, built in the 1930’s required a fresh approach to unlock its potential and provide a modern family home. Key to the works was the change in location of the principle access and the remodelling of the entrance. This opened up a more logic sequence of spaces from the loggia, entrance hall, thorough to the kitchen; dining & open plan living area.
Augmenting the refurbishment of the ground floor rooms was a landscape strategy to open up the spaces to create a seamless link from inside to outside. The landscape design utilises a natural pallet of materials to compliment the house and includes an impressive external swimming pool.
As well as the principle rooms OB Architecture undersaw the design and refurbishment of a new guest bathroom, family bathroom, master bedroom ensuite and children’s bedrooms.

