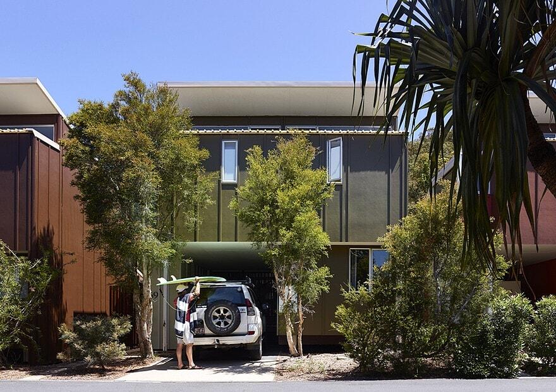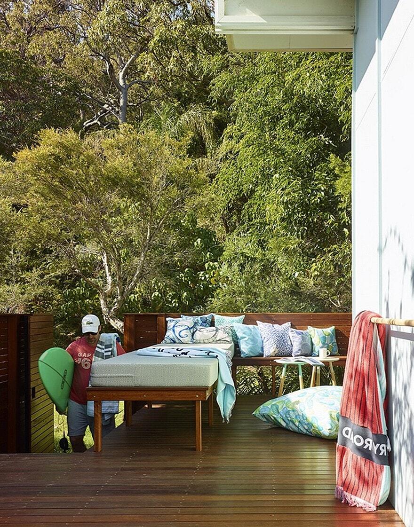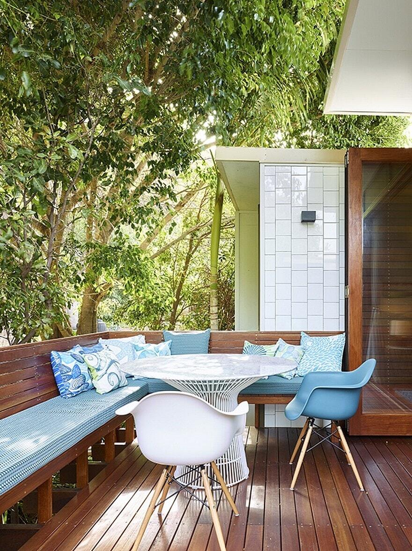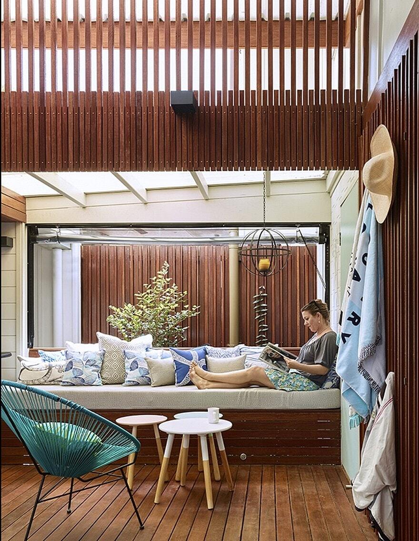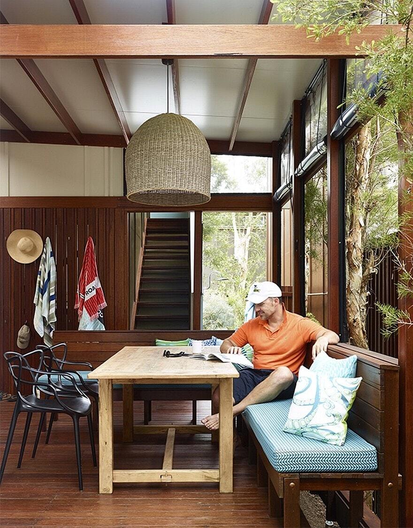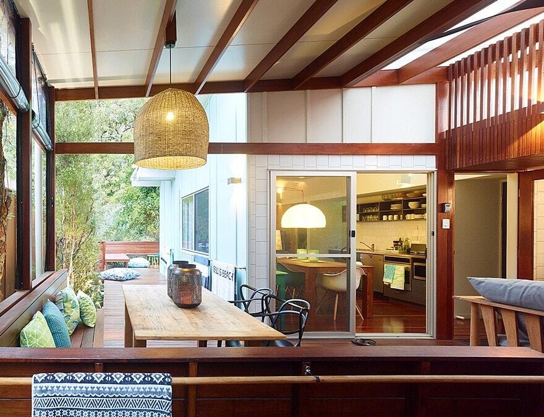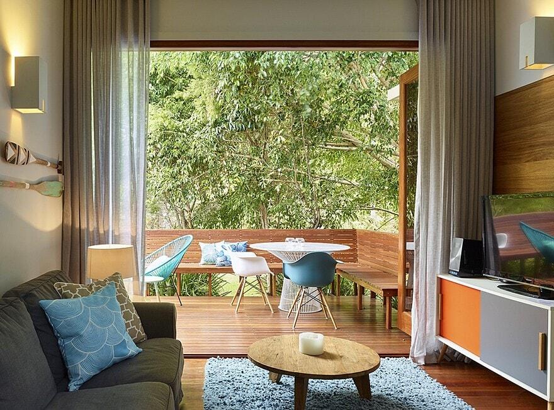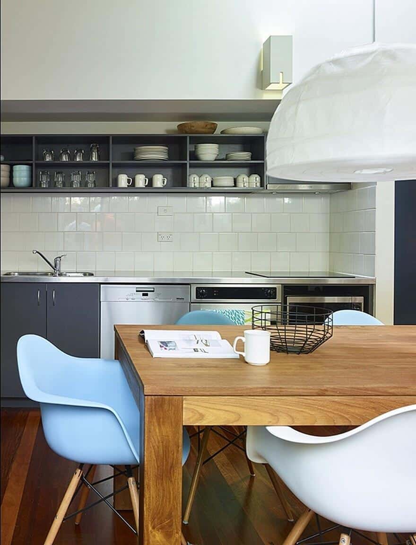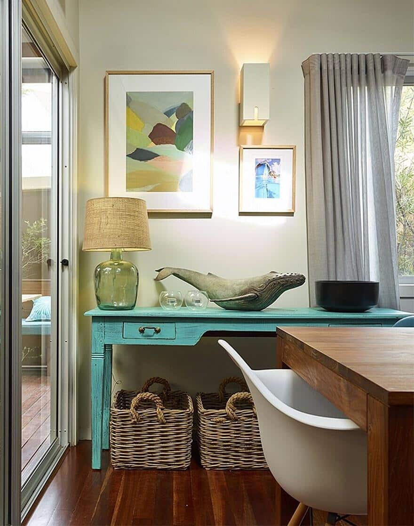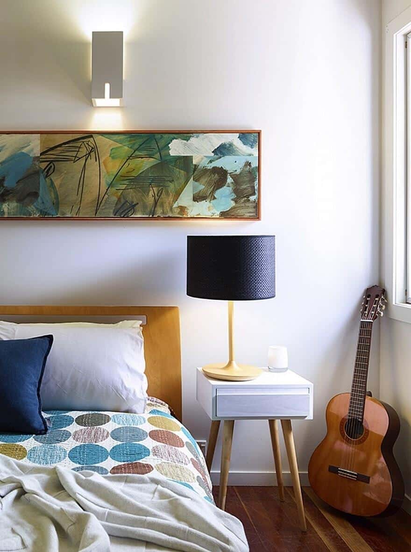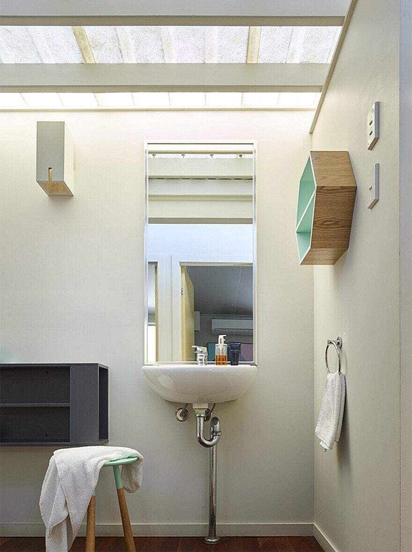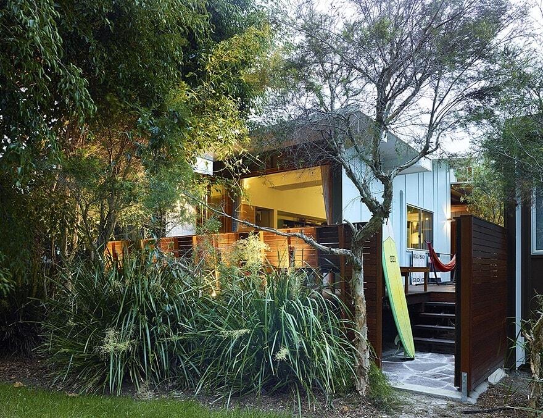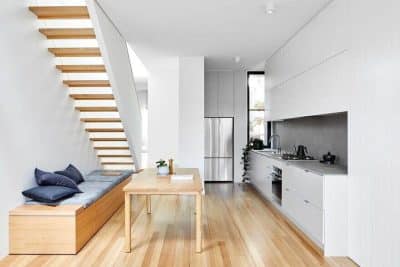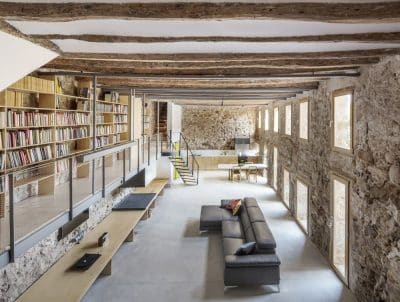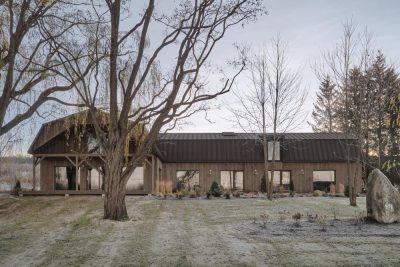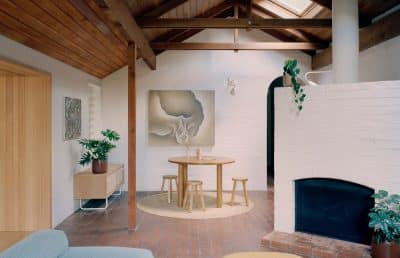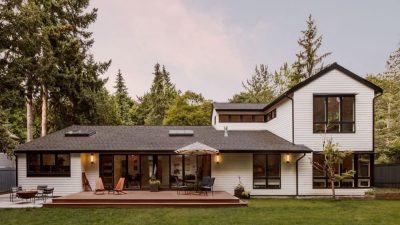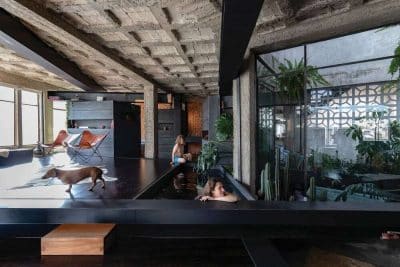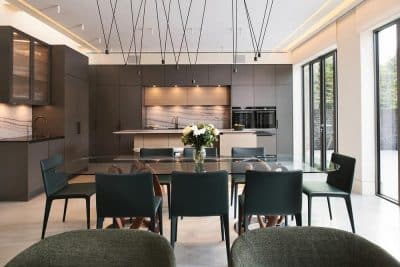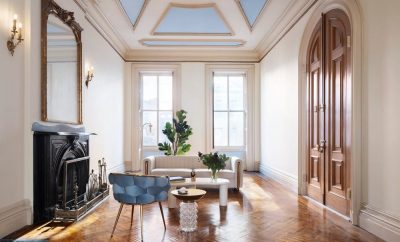Project: Straddie Shack
Architecture and Interiors: Shaun Lockyer Architects
Builder: Henderson Construction
Engineering: Westera Partners
Location: North Stradbroke Island, Queensland, Australia
Photo Credits: Maree Homer
The Straddie Shack by Shaun Lockyer Architects is a refined recalibration of a Donovan Hill-designed beach house at Point Lookout on North Stradbroke Island. Completed in 2016, the project enhances the home’s livability by strengthening its connection to the landscape and refining its original design language.
Extending the Living Experience
At the core of the Straddie Shack intervention is the completion of the internal courtyard space and the addition of a new rear deck. This deck opens directly onto native bushland, creating a seamless transition between indoor living and the island’s natural surroundings. By carefully adjusting the layout, the architects reinforced the home’s relationship with both its courtyard and the wider environment.
Bespoke Design Elements
To enrich the project, Shaun Lockyer Architects introduced a series of custom features. Timber screening devices filter light and add privacy, while built-in seating and daybeds invite relaxation. Interior décor elements were also carefully curated to complement the original concept of the award-winning Allure resort, ensuring cohesion between architecture and interior design.
Straddie Shack as a Coastal Retreat
Ultimately, the Straddie Shack demonstrates how small yet thoughtful architectural gestures can significantly enhance a home. Through bespoke details, outdoor extensions, and sensitive integration with its bushland setting, Shaun Lockyer Architects transformed the beach house into a more complete and engaging coastal retreat.

