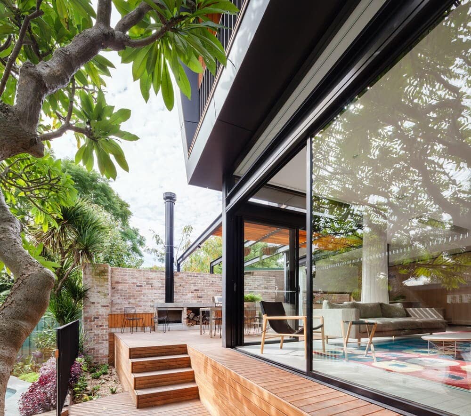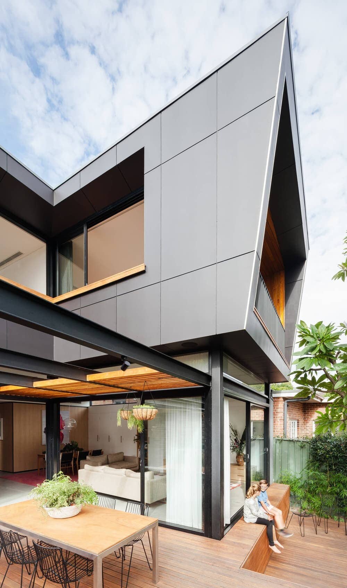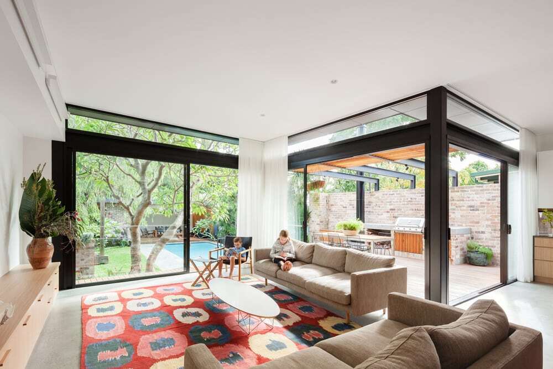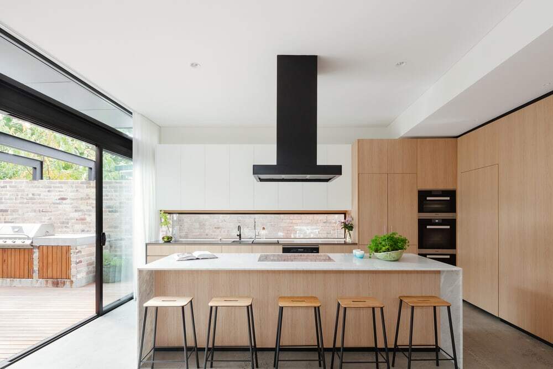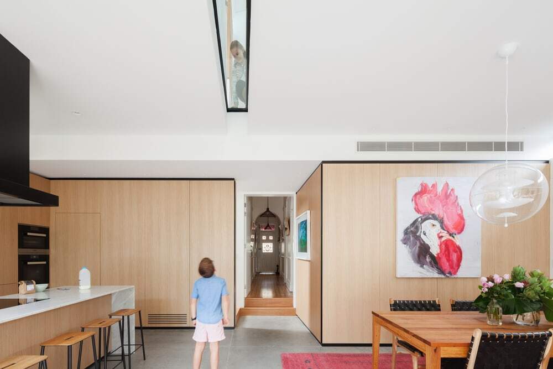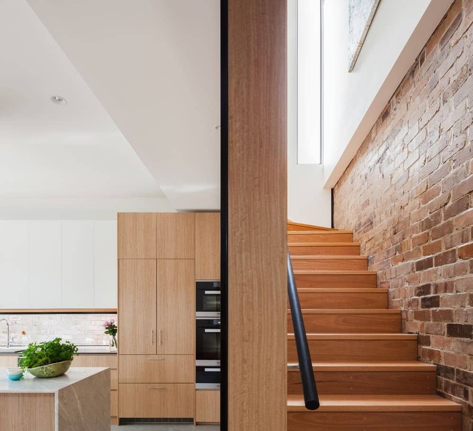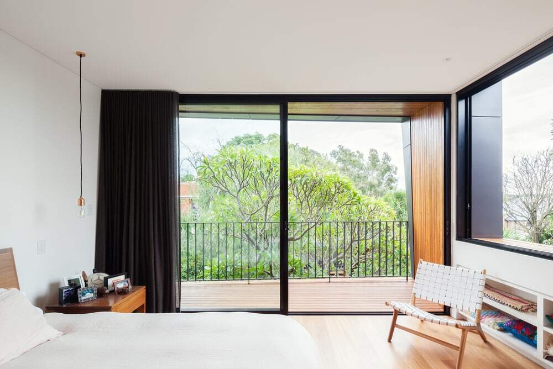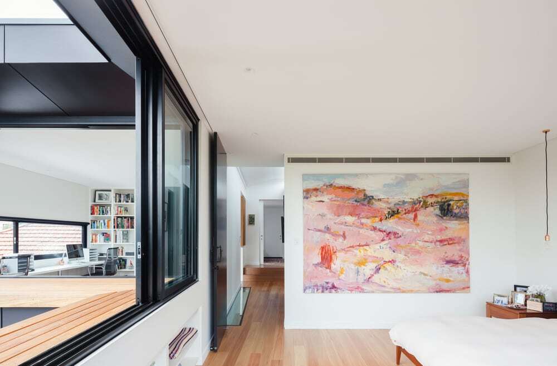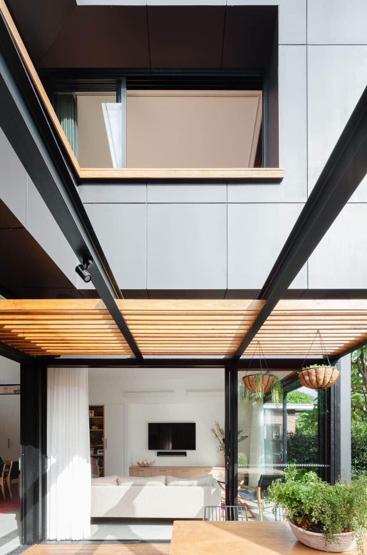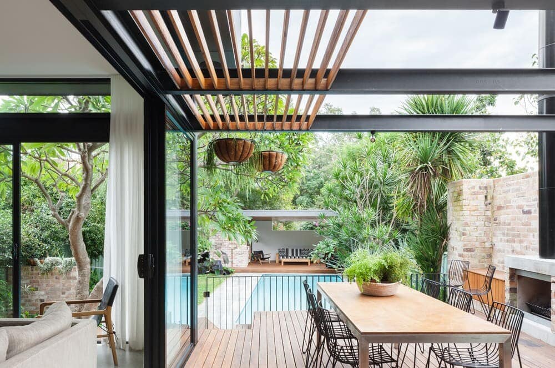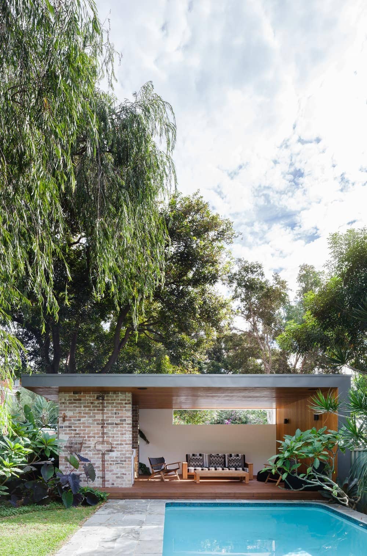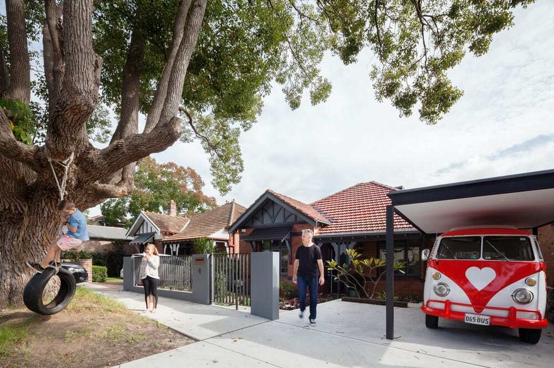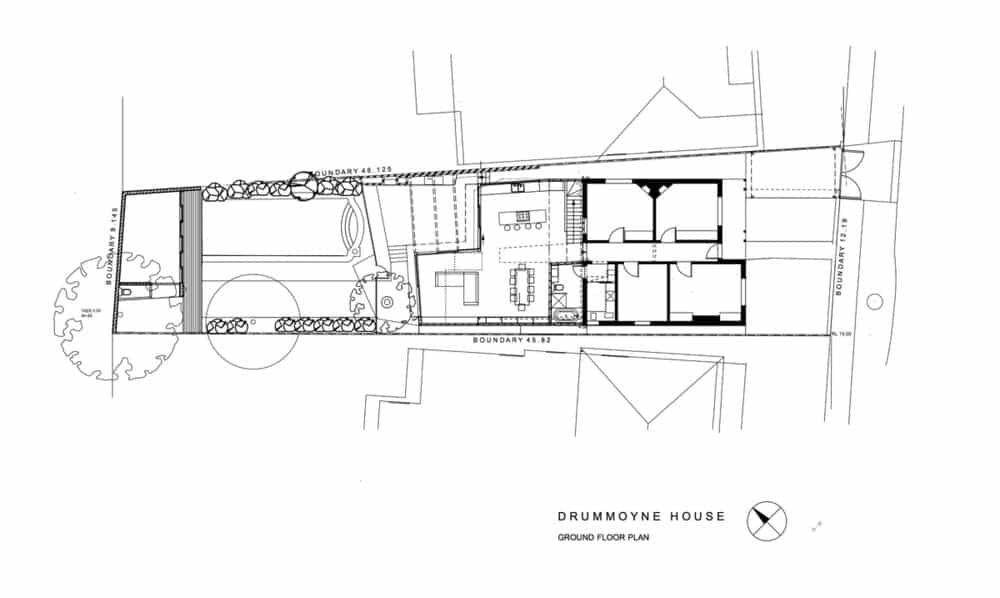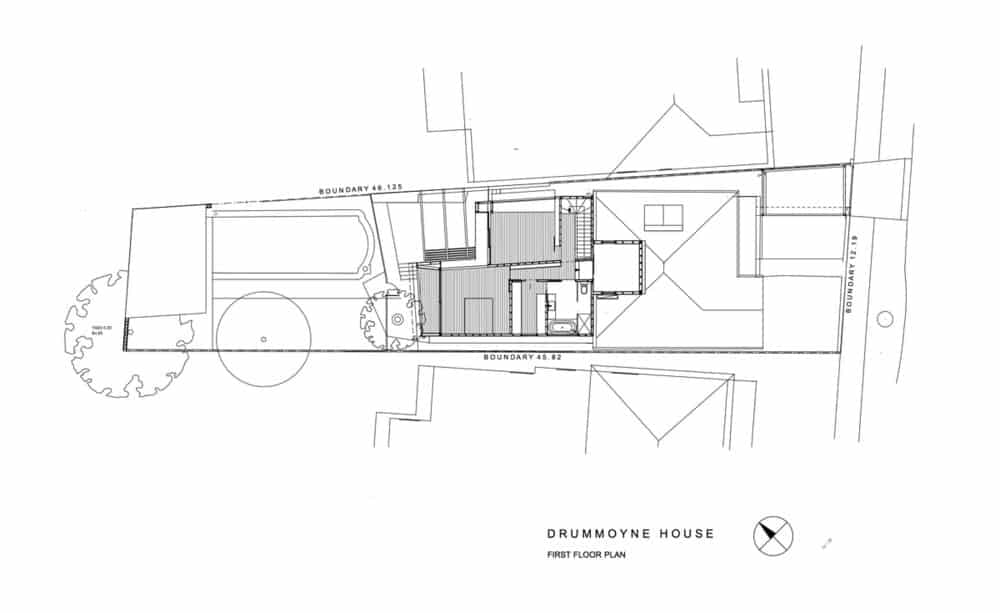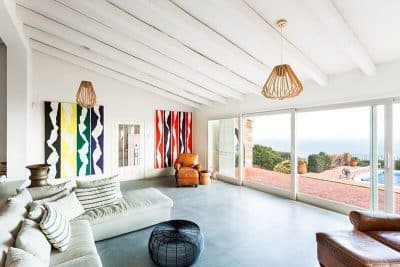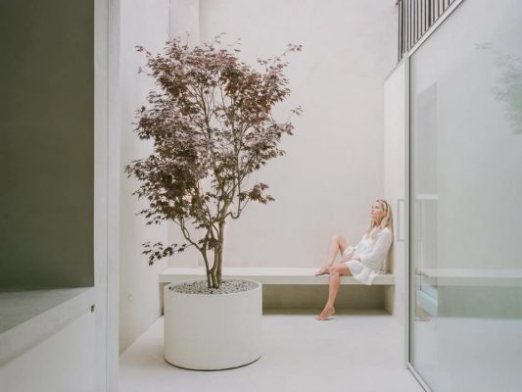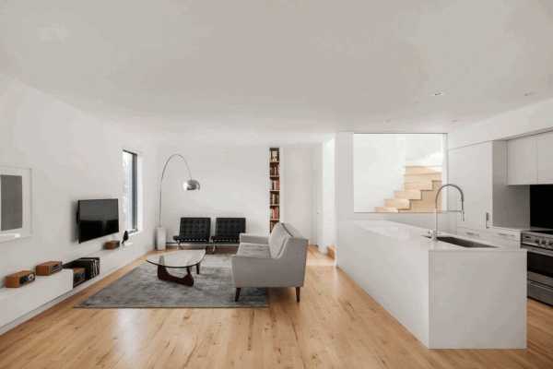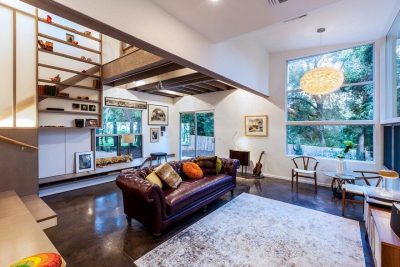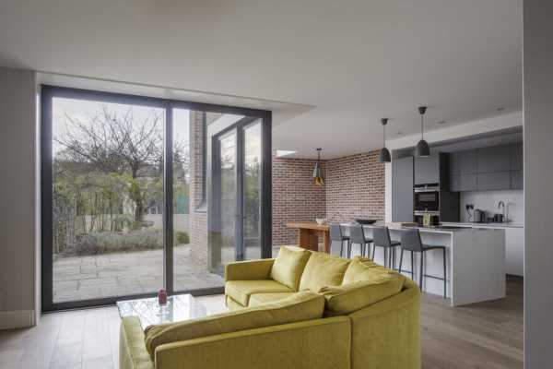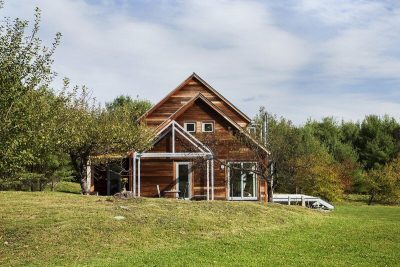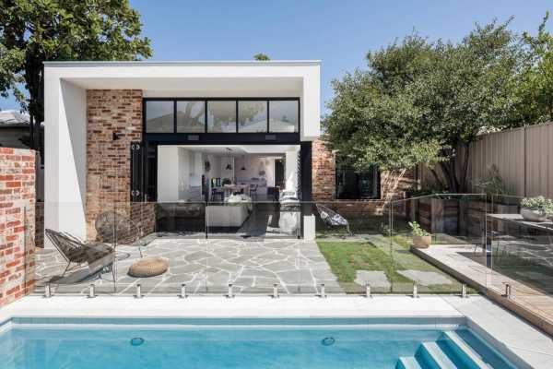
Project: Drummoyne House
Architects: Vanessa Wegner Architect
Location: Sydney, Australia
Photo Credits: Katherine Lu
Courtesy of Vanessa Wegner
Located in Sydney, Australia, the Drummoyne House renovation by Vanessa Wegner Architect breathes new life into a classic Federation Bungalow. The project masterfully integrates modern living spaces with the existing backyard, which features a serene pool and a magnificent frangipani tree, creating a harmonious blend of old and new.
A Modern Addition in Harmony with Nature
A key feature of this renovation is the lightweight addition on the first floor, which elegantly extends over the backyard and leans into the frangipani tree. This design not only creates additional living space but also provides sheltered areas below, making the backyard more functional and connected to the home. The addition’s careful placement respects the existing natural elements, enhancing the overall aesthetic and usability of the space.
Enhancing Privacy and Outdoor Living
To ensure privacy and define the outdoor areas, recycled brick walls were strategically used. These walls screen the property from neighboring houses while creating a contained and intimate environment for outdoor living. The use of recycled materials not only adds character but also aligns with sustainable design practices, complementing the home’s traditional charm.
Expanding Living Spaces into the Garden
Further enhancing the connection between indoor and outdoor living, a new pool pavilion was added just above the existing pool level. This pavilion extends the living areas into the garden, providing a perfect spot for relaxation and entertaining, while maintaining a seamless flow between the interior and exterior spaces.
The Drummoyne House renovation exemplifies how contemporary architectural interventions can enhance the functionality and beauty of historic homes, creating spaces that are both modern and deeply connected to their natural surroundings.
