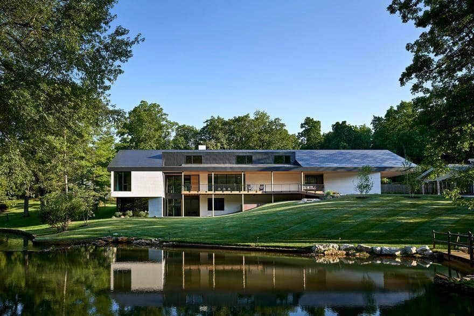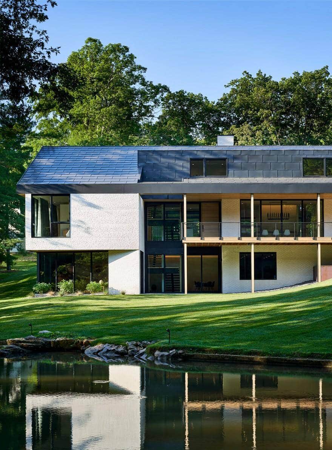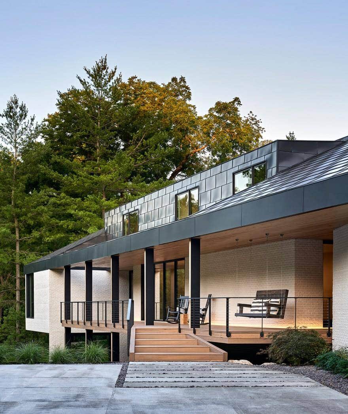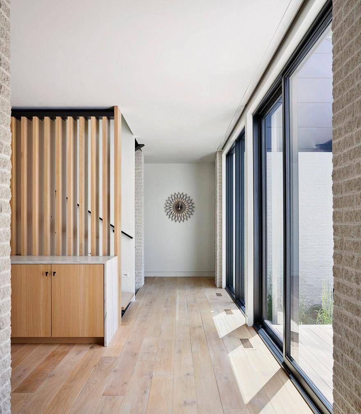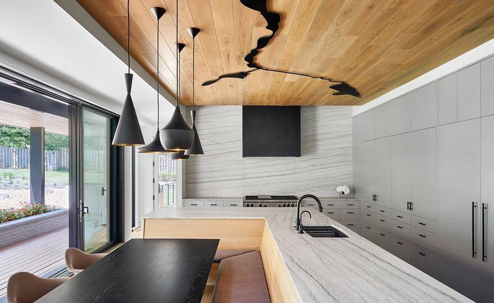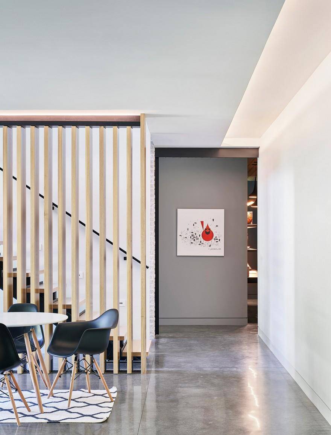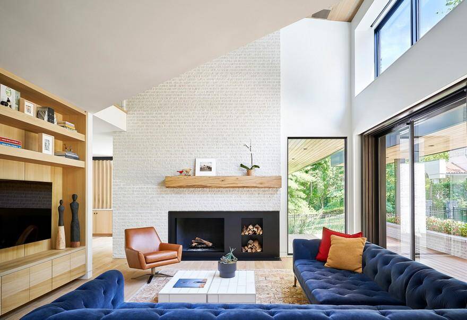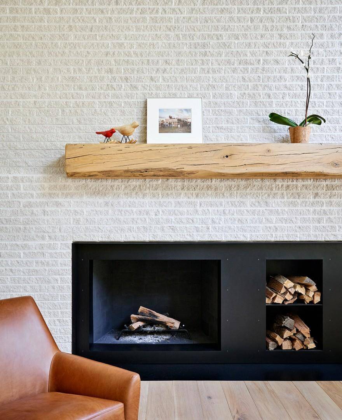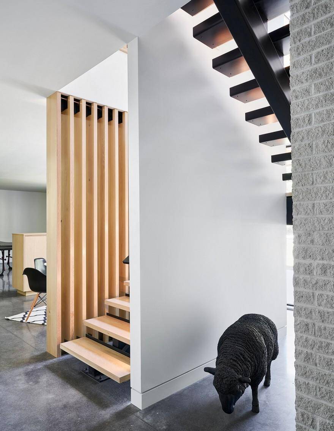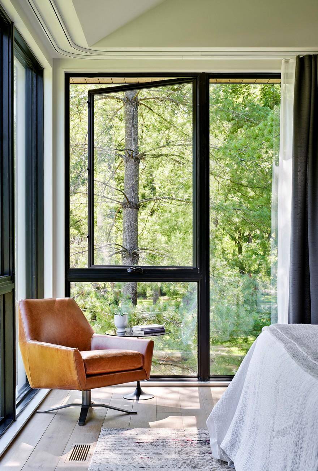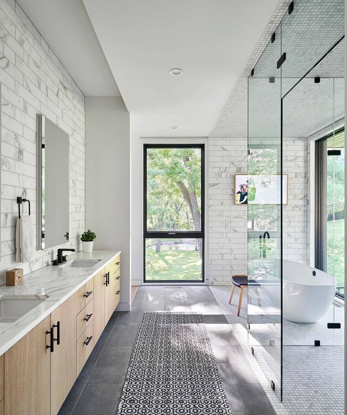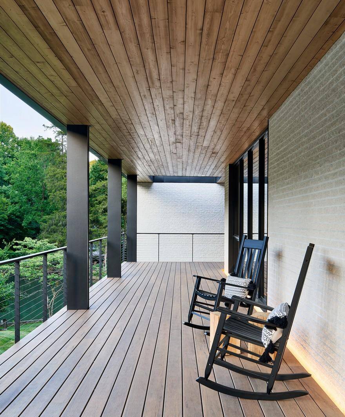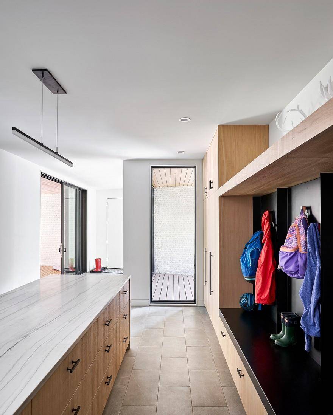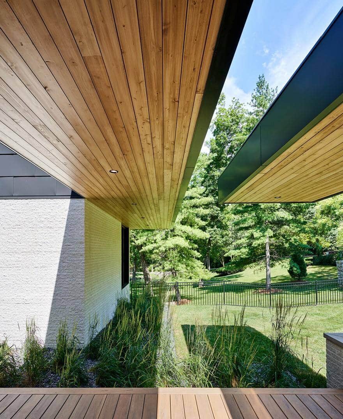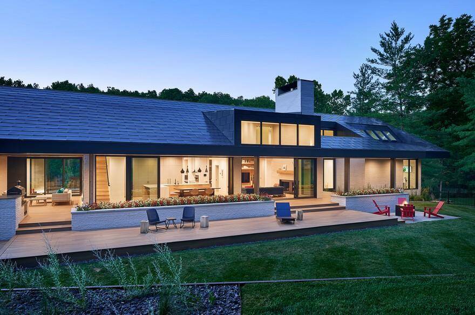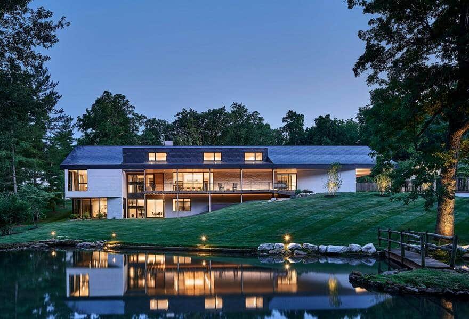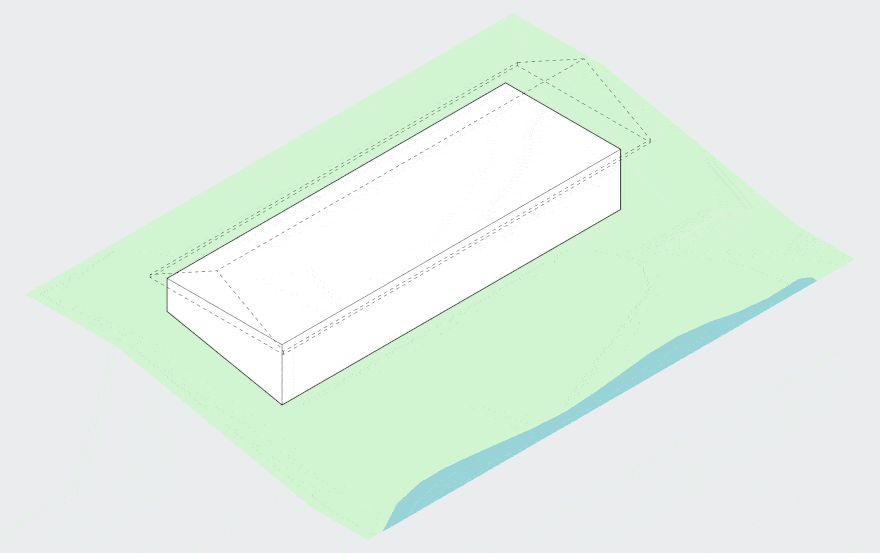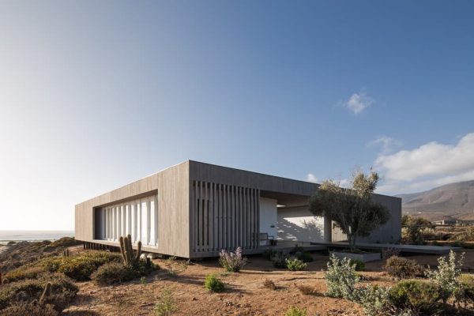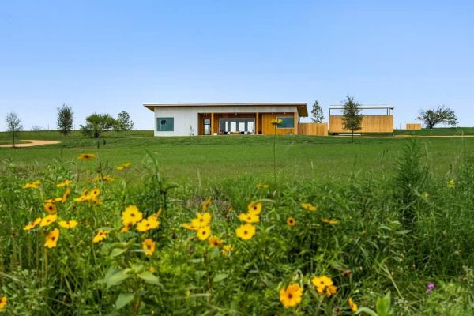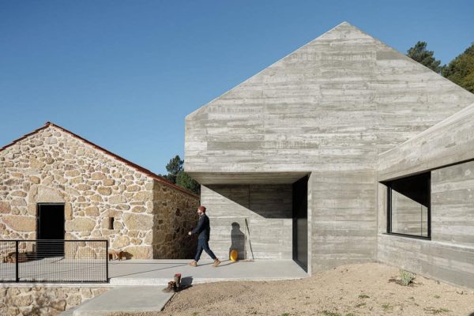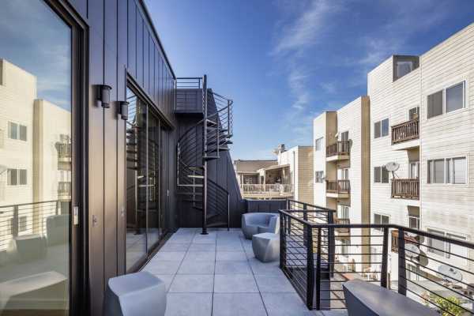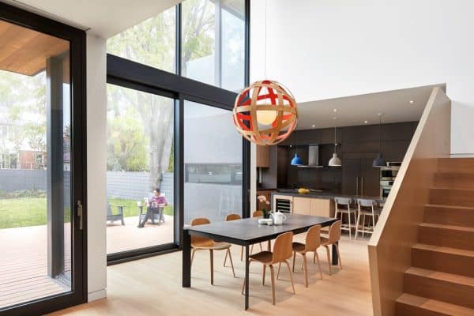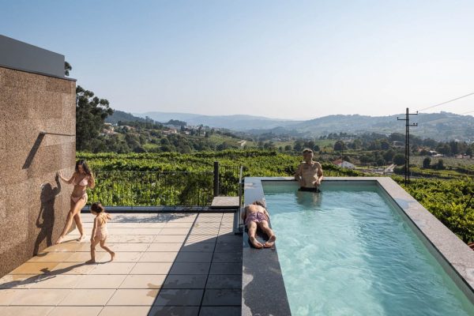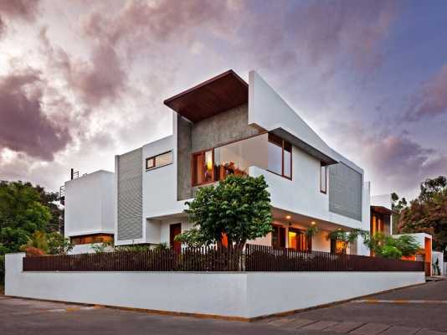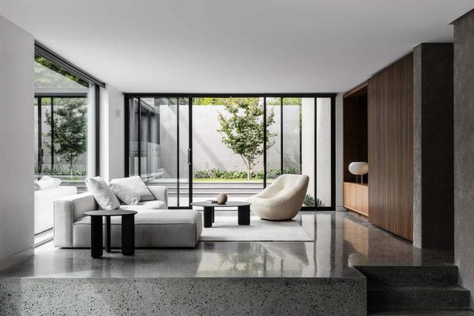Project: Streamline House
Architects: Hufft Projects
Project Team: Dan Brown – Principal, Kim Warren – Principal, Adam Reilly, Amy Wilson
Location: Springfield, Missouri, United States
Area: 10,000 sqft
Year 2018
Photographer: Michael Robinson
Situated above a stream that pumps more than 300,000 gallons of crystal-clear water through its site each day, Streamline House is designed for its local vernacular. Drawing inspiration from the site’s natural stream, the power and elegance of flowing water is celebrated in the transposition of traditional forms. The form of the home is conceptually pushed and carved away by the flow of the site’s runoff making its way toward the stream, and the carves created by the passages of water become special connective moments in the architecture.
Brick was chosen as the primary material of the home for its weight and permanence. The light color mimics the bright white natural limestone outcroppings of the site, and the face of the brick appears to have been worn away by the conceptual water flow through and around the home. Corten retaining walls define the site to save existing mature trees while terracing the hill to create more usable outdoor space. The interior palette is comprised of natural materials and neutral tones and finishes. Large windows fill the home with natural daylight and offer close, uninterrupted views of the serene outdoor surroundings. Interior moments of brick further connect indoor living spaces with the home’s exterior form.
There is an undeniable connection between the stream and the residence built beside it. Streamline House by Hufft is a home that cannot be separated from its site, and the homeowners wouldn’t have it any other way.

