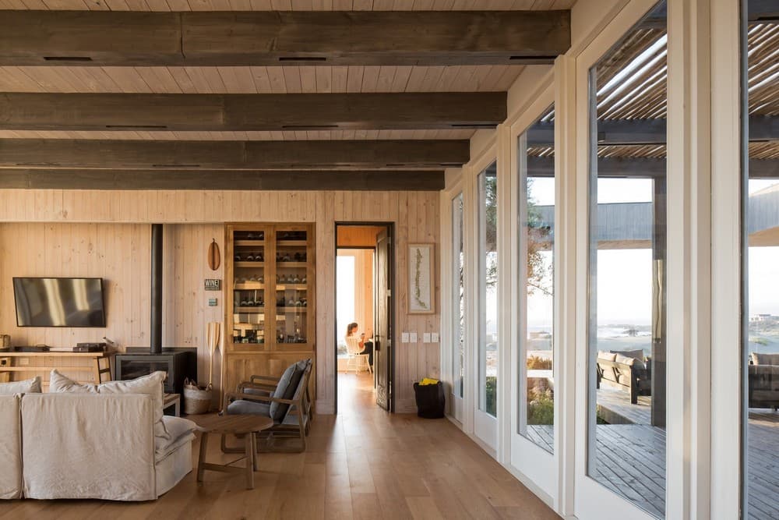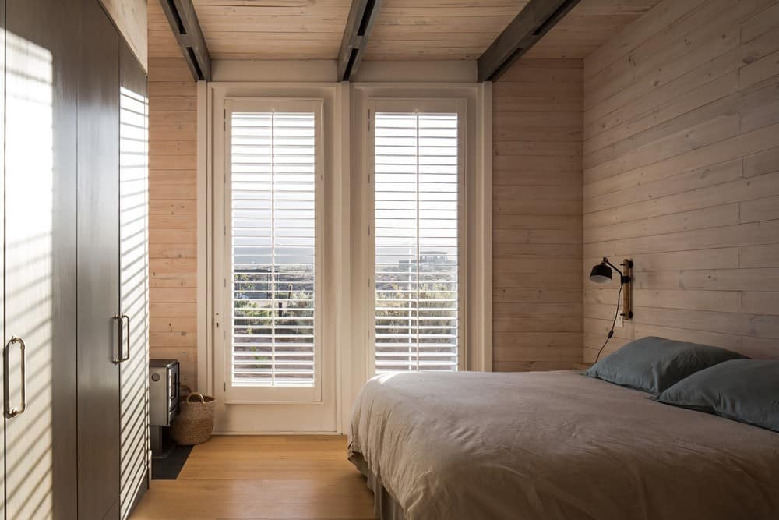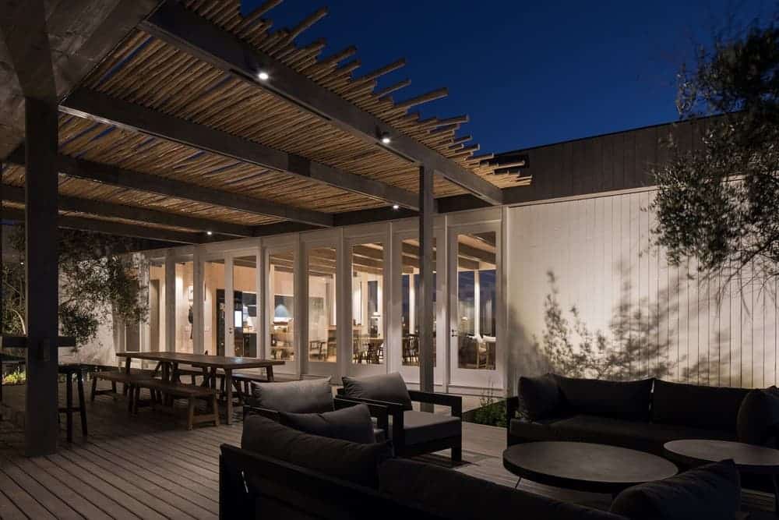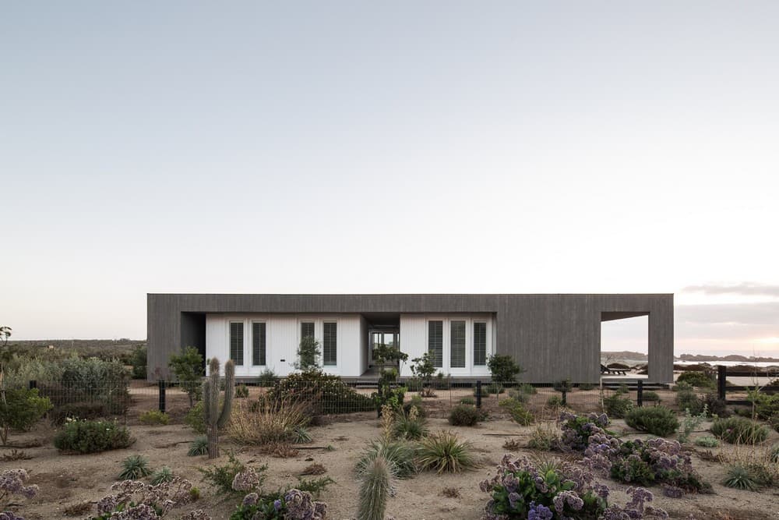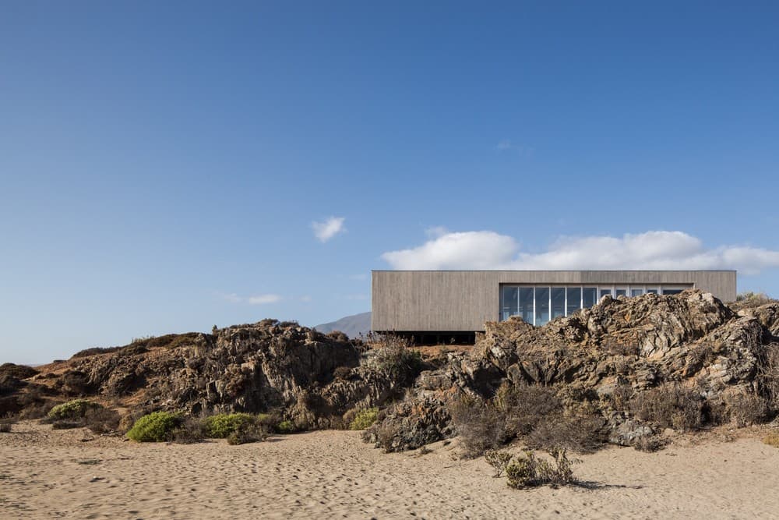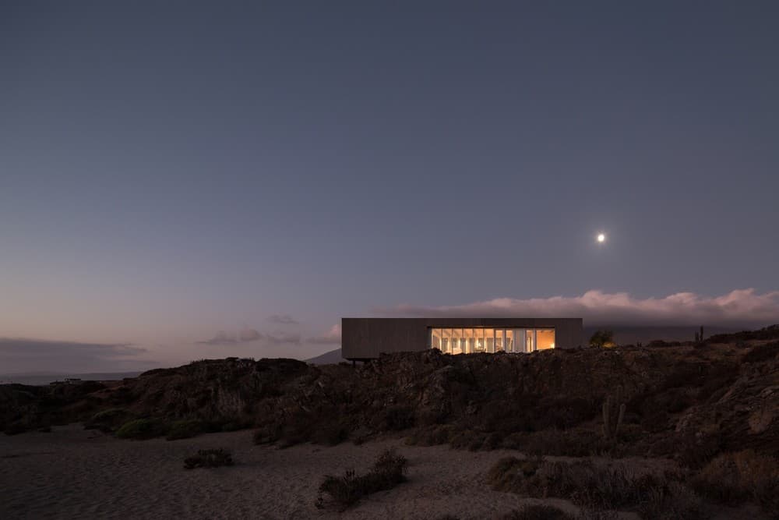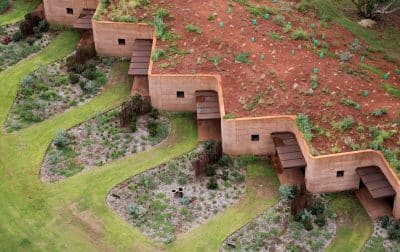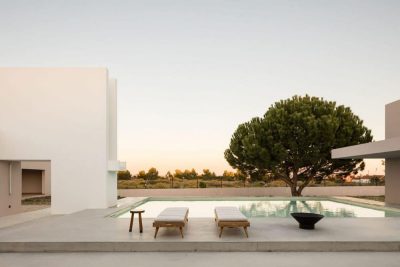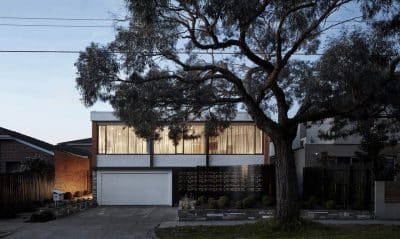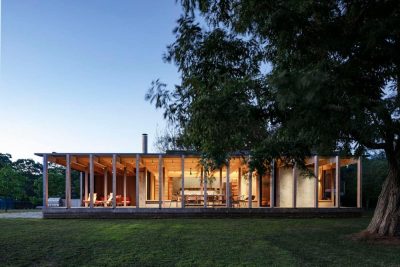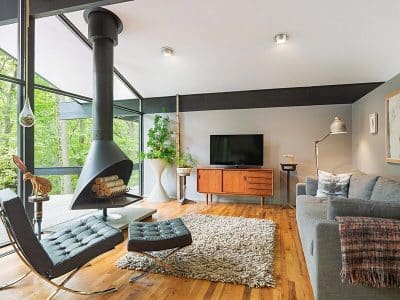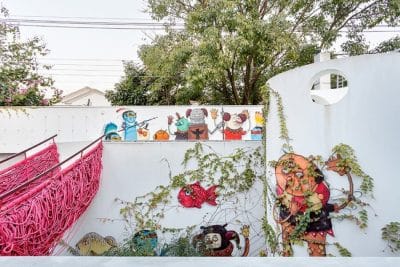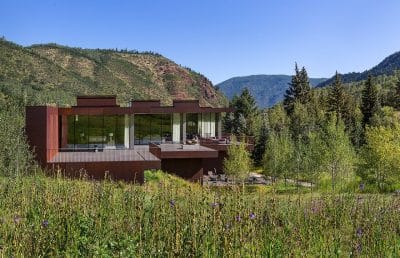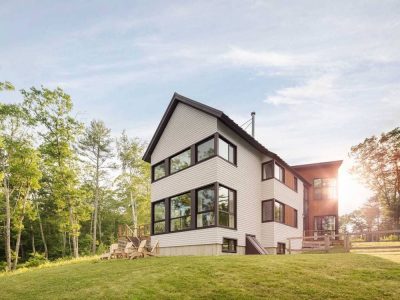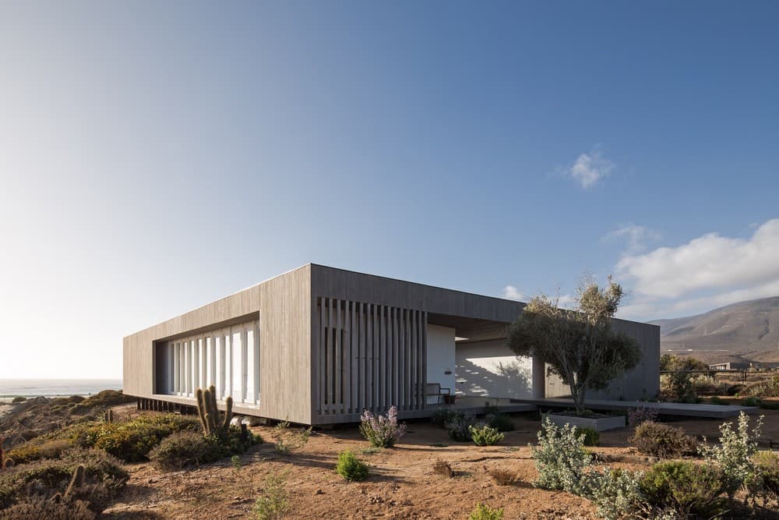
Project: AD 23 House
Architects: Apio Arquitectos
Landscaping : Francisca Aldunate y Catalina Philips de Apio Paisajismo
Location: Canela, Chile
Area: 3229 ft²
Year: 2019
Photo credits: Nico Saieh
Text by Apio Arquitectos
Collective house projected to receive two families + guests, where they could live together independently. “Together, but not scrambled” says the colloquial sentence that represents this commission.
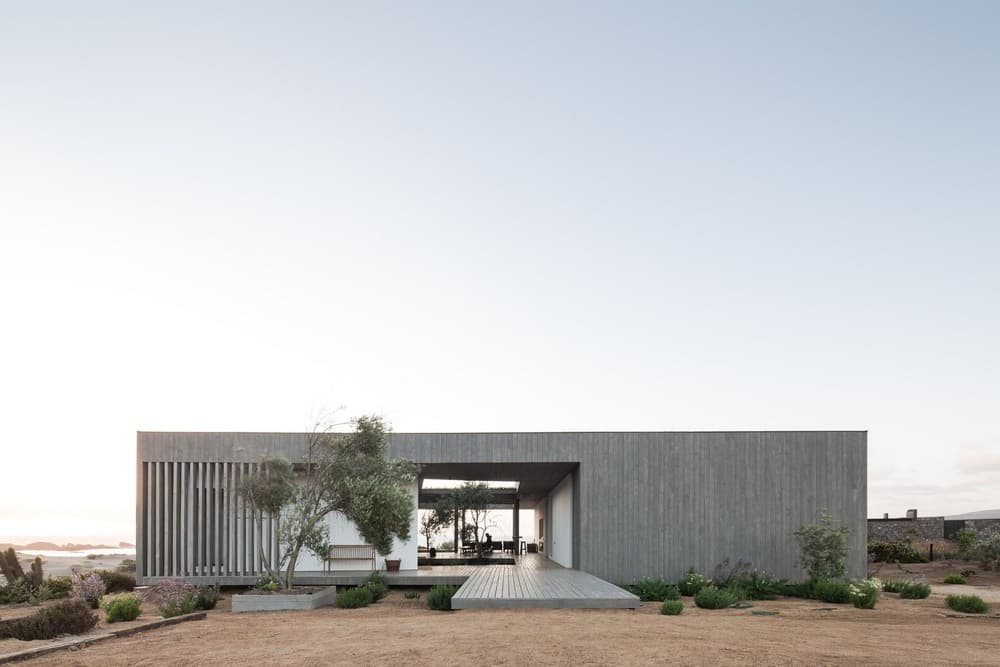
Located on first line, facing the sea, this project achieves to highlight the two contiguous worlds: the sea and the dunes.
The south facade, closed and continuous, protects from the wind and surrounds the central space.
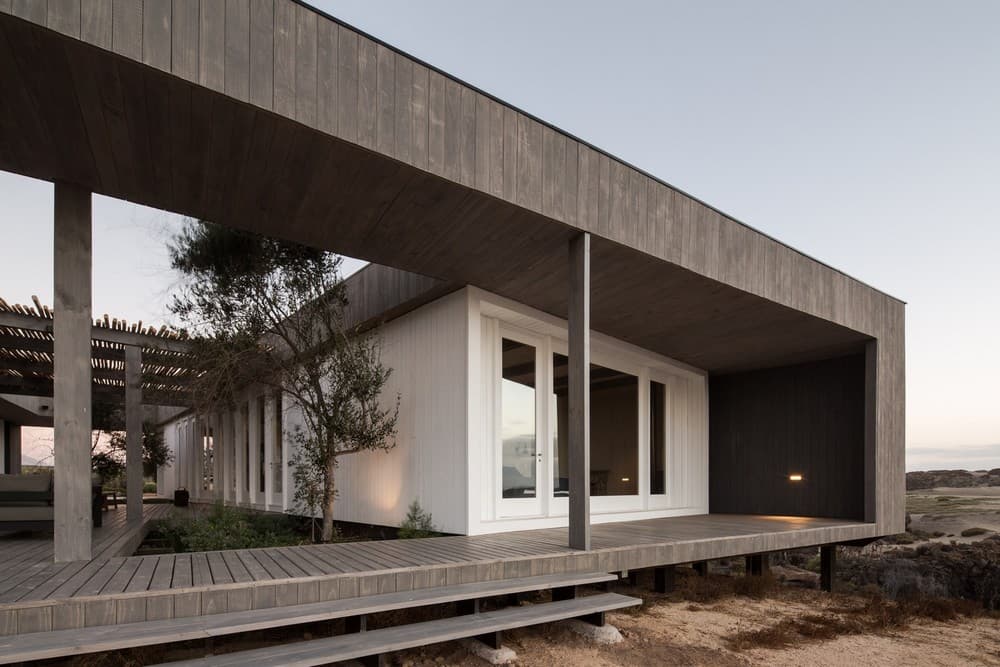
The origin of its volumetry is created from the concept of an envelope or shell that contains two separate modules in a common space. This intermediate space is the meeting point and vital nucleus of the house; the common place between two independent areas. It is also the solution to another challenge of the project: the shelter from a continuous wind.
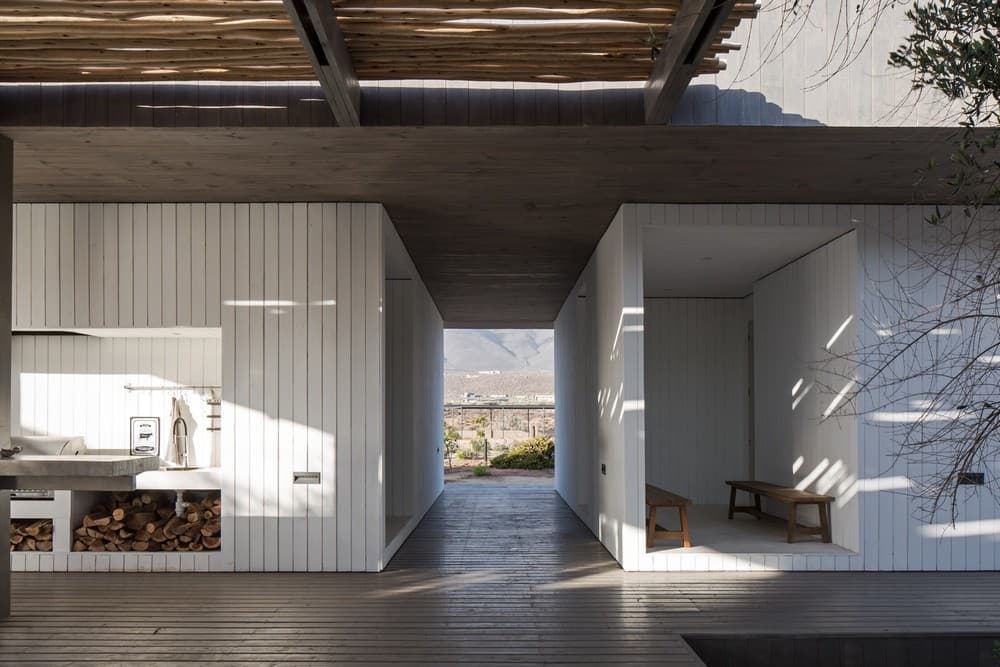
In this patio, the presence of shades and lights are achieved by eucalyptus rods roof with different thicknesses, allowing the perfect filter of sun and heat. The opened corridors, frame different scenes making the landscape appear and reinforce its beauty.
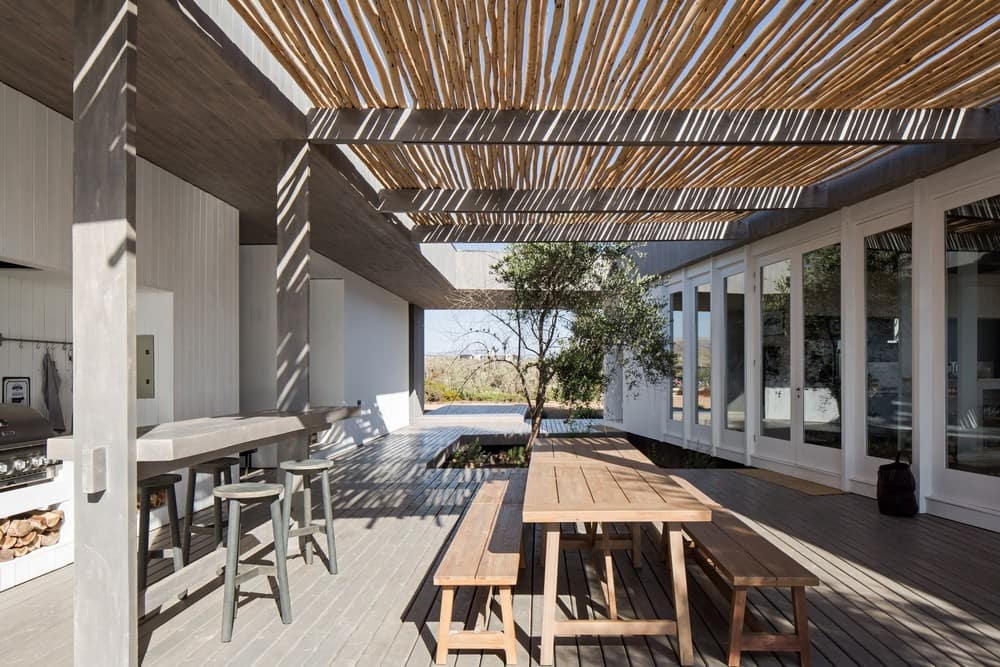
The AD 23 House house has a wooden and cladding structure, with a color palette that blends with the light and tones of the place. The exterior cladding is Leaf Panel, and the interior is Osmo treated pine. The landscaping, integrates local flora (olive trees, peppers, various varieties of cacti, and other species).
