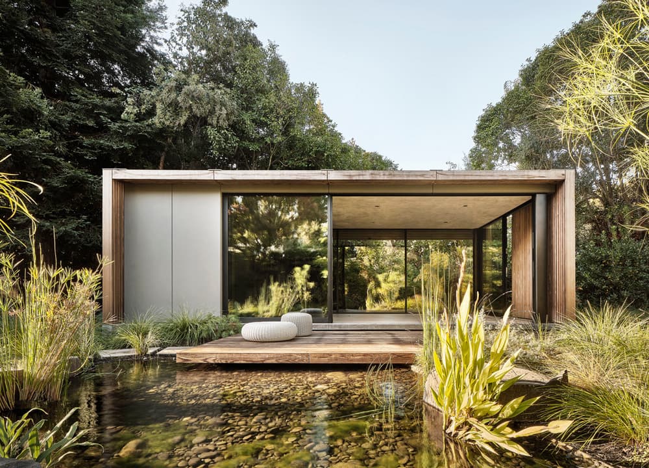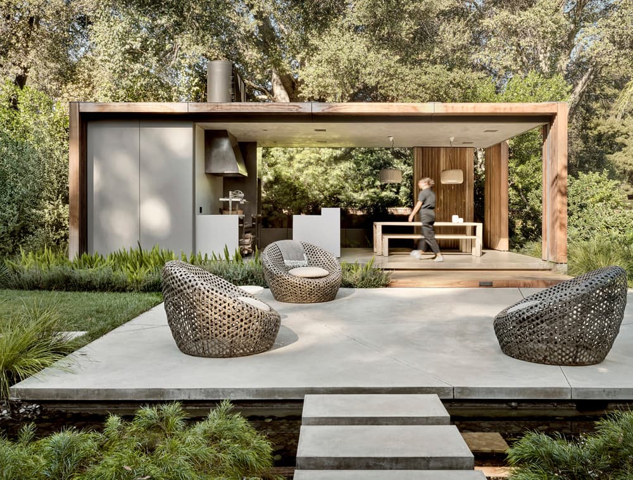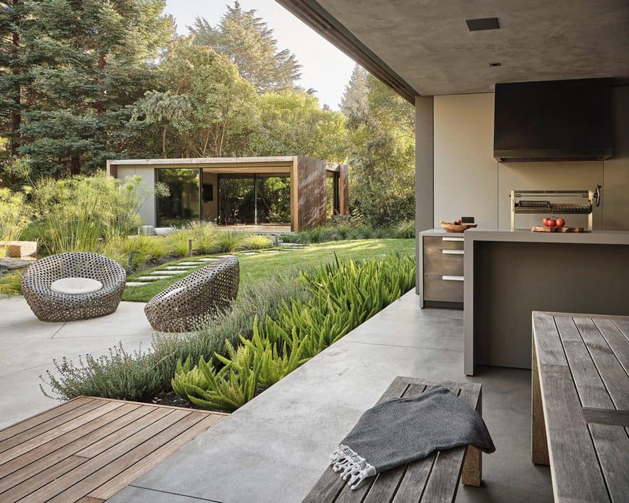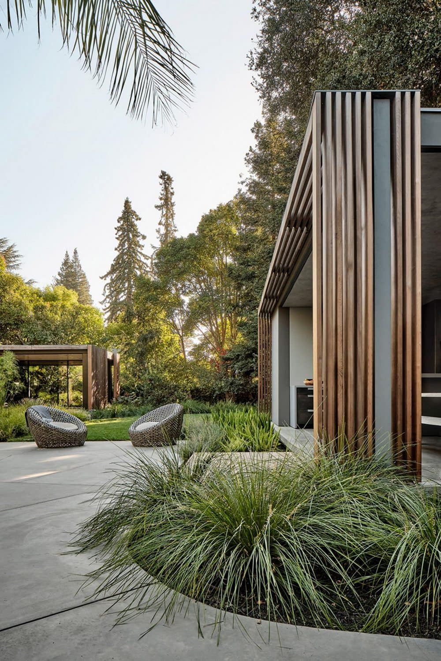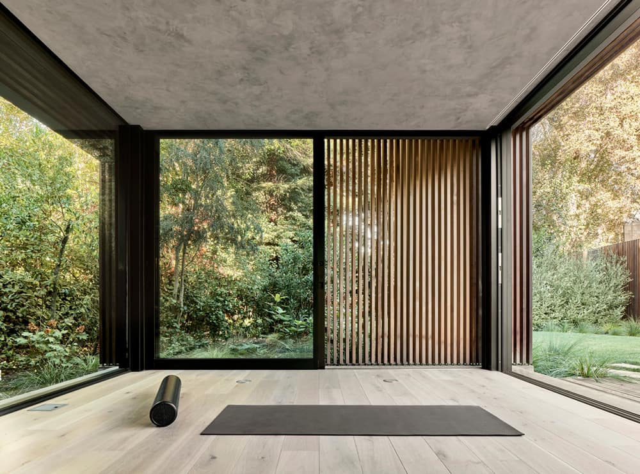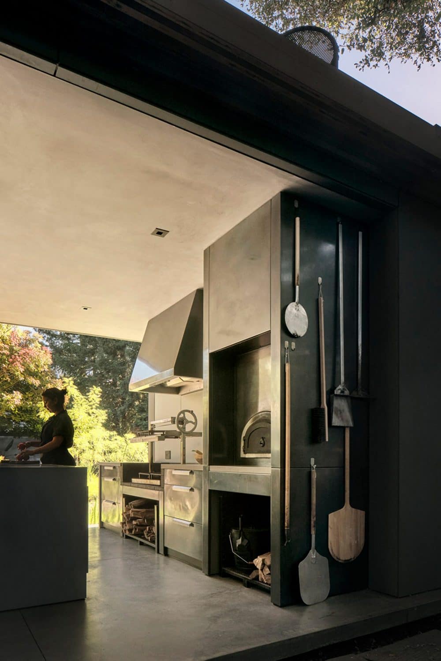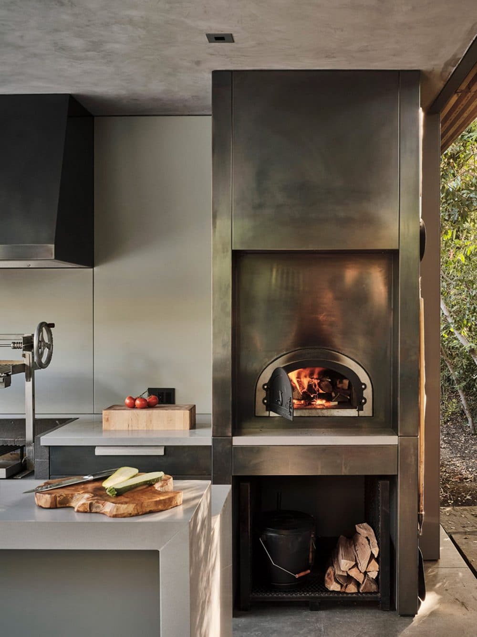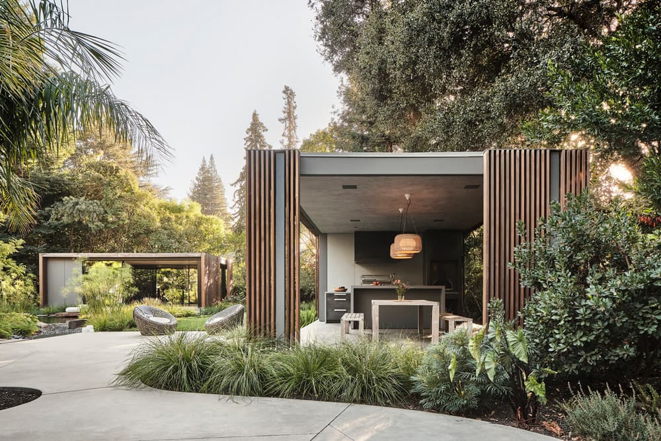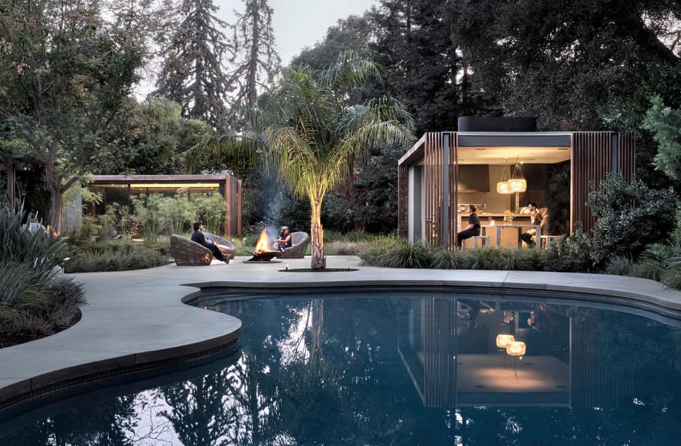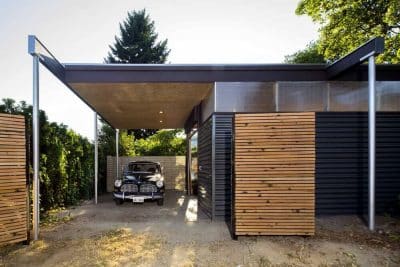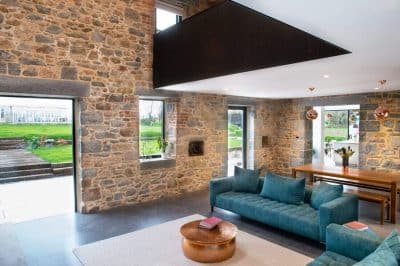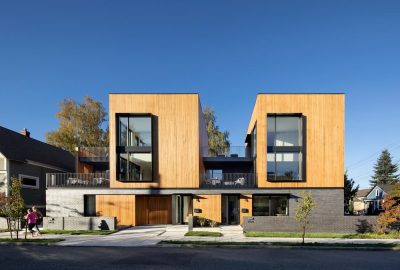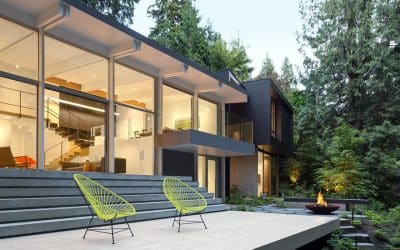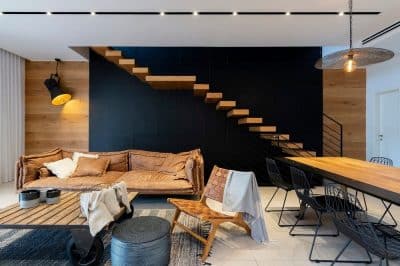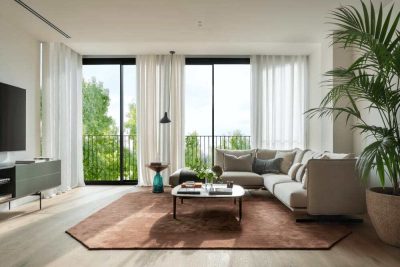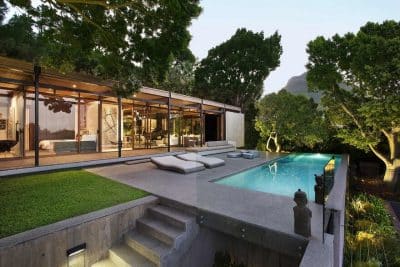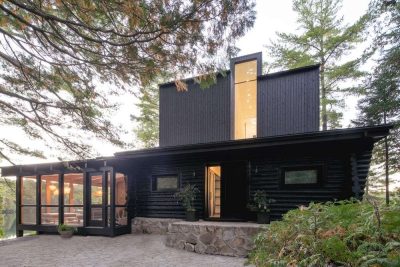Project: Atherton Pavilions
Architecture: Feldman Architecture
Landscape Architect: Thuilot Associates
Builder: Design Line Construction
Structural Engineer: Daedalus Structural Engineering
Civil Engineer: Lea & Braze Engineering
Geotechnical Engineer: Romig Engineers
Location: Atherton, California, United States
Area: 450 ft2
Year: 2019
Photography: Adam Rouse
Text by Feldman Architecture
The Atherton pavilions are two accessory structures rich in detail and imagined by the owners to be of the landscape. Both of identical footprint, height, and materials, these jewel boxes have two distinct functions: one serves as an outdoor kitchen and dining space, and the other as a meditation or workout room. After searching extensively for their perfect home, the homeowners fell in love with a contemporary house on a flag lot in Atherton, continuously adding to the property over the years. A small garage expansion and a top floor addition provided additional space for their growing family, but the clients had yet to realize the full potential of their lush and private backyard.
The pavilions are delicately placed amidst the existing landscape of redwoods and other mature trees – the clients desired the boxes to be transparent and discrete to blend in with the surrounding softscape. Our team collaborated closely with Thuilot Associates to soften the transition between garden and pavilion. Landscaping interventions unify the two pavilions with a new water feature and decks that float off the structures. Next to the organically shaped pool, the kitchen pavilion acts as an extension of the pool and outdoor lounge area.
An outdoor kitchen with a wood-fired oven, Santa Maria grill, under counter refrigerator, and extensive storage compliment the new dining space. The second pavilion sits further back on the lot, meant to be a retreat space for yoga, exercise, and meditation. Lifting the pavilion’s concrete foundations at the front and rear of each pavilion creates an edge – giving the illusion that the structures are hovering over the lush landscaping below. At either end of each pavilion, concrete returns to the site, tying the structures back to the earth.
The pavilions’ facades are wrapped in naturally weathering Alaskan Yellow Cedar that shroud each end of both structures while screens help form trellises on the front and back. The wood screens serve each pavilion in contrasting ways, introducing privacy into the exercise and meditation pavilion, and a feeling of openness in the kitchen pavilion.
The owners encouraged a softwood palette, with the intent that the materials would weather, further easing the relatively new objects into their verdant surroundings. The concept carries onto the interior finishes – hand-troweled plaster, concrete floors, and blackened stainless steel will age with grace.

