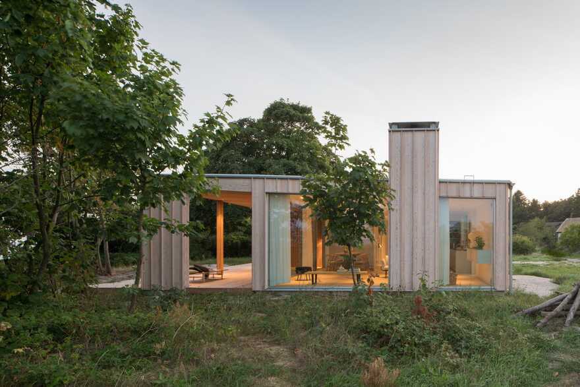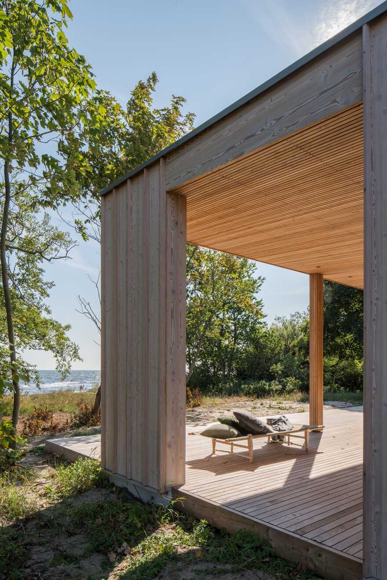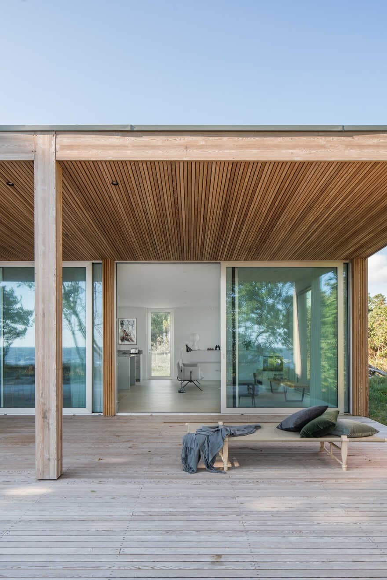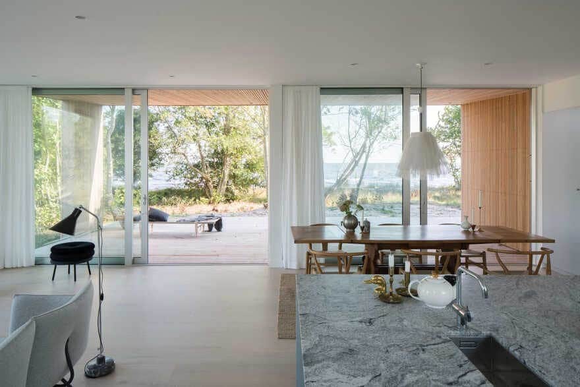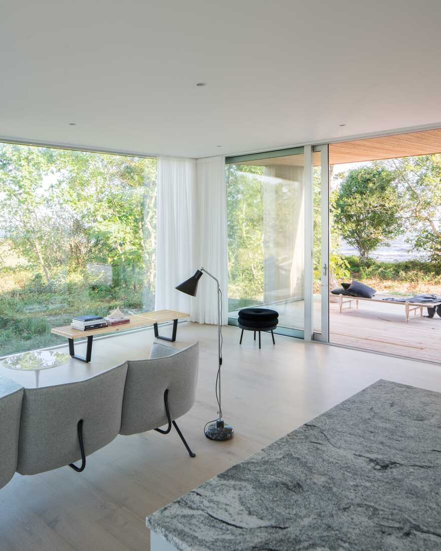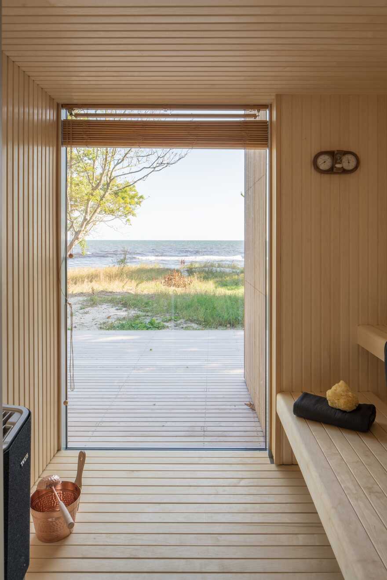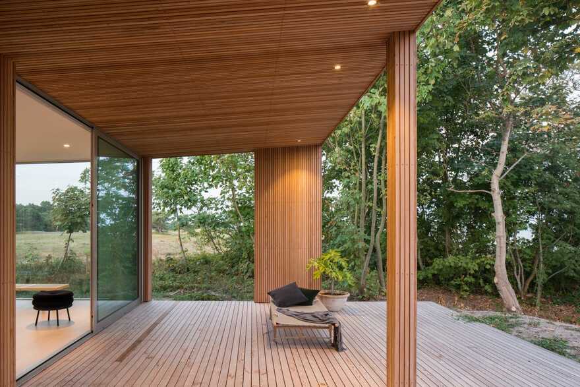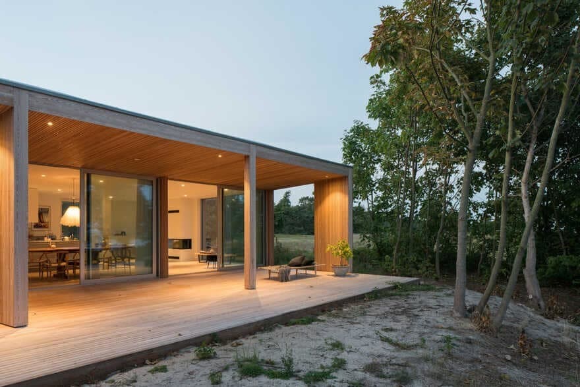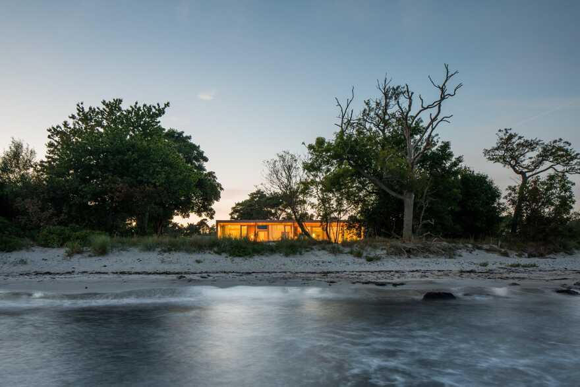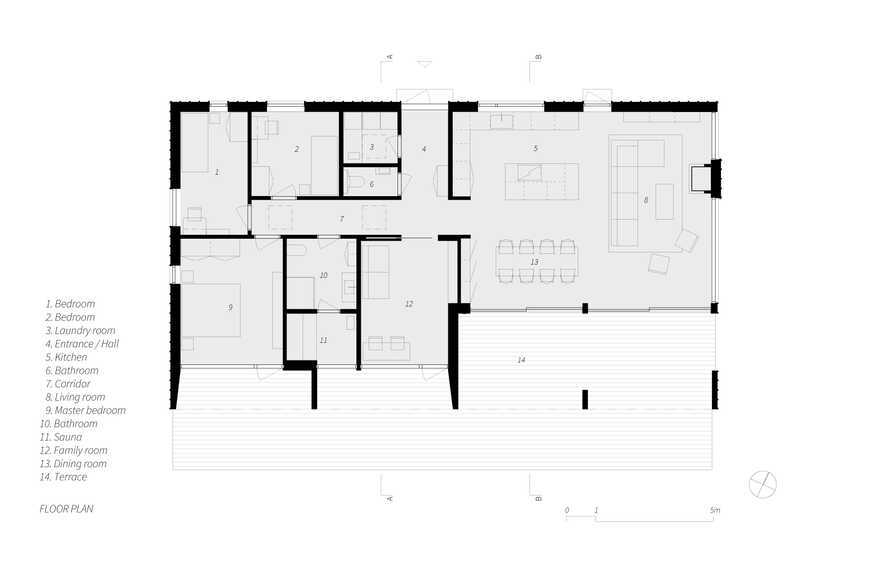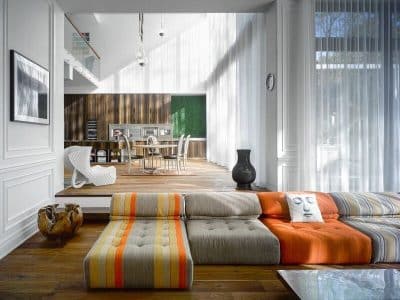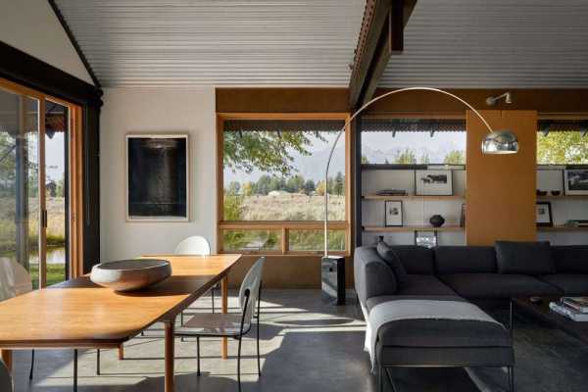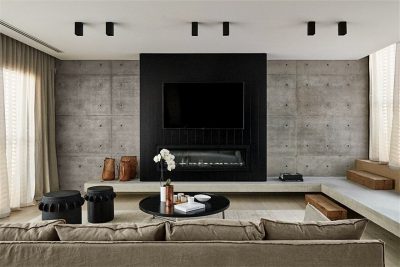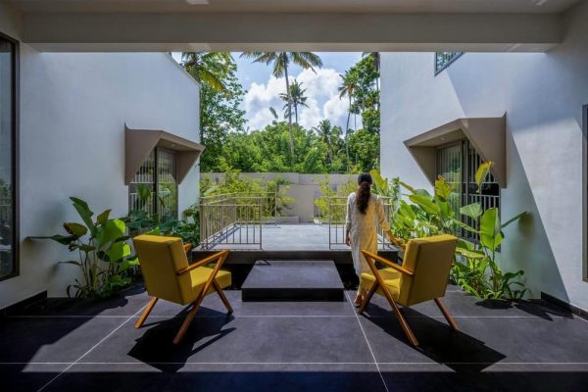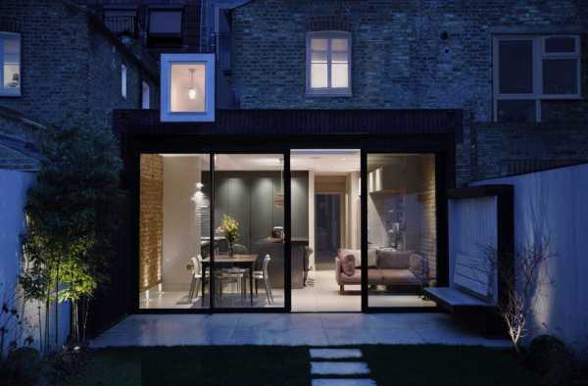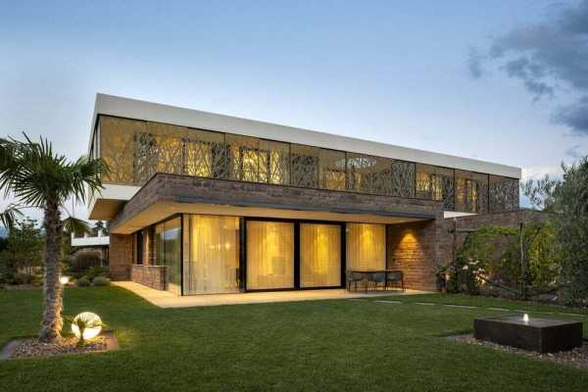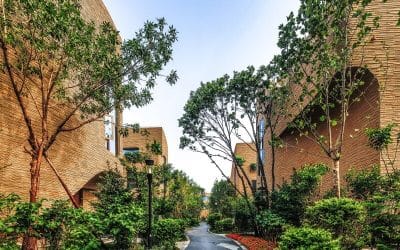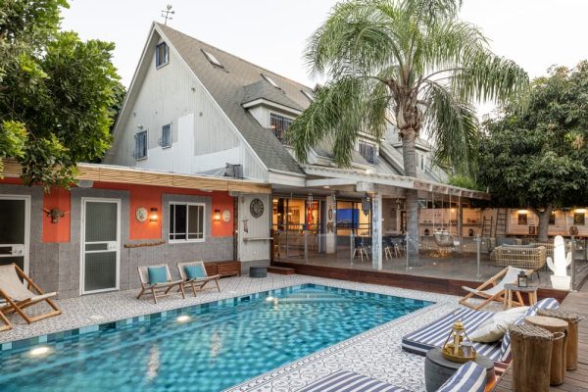Project: Summerhouse H
Architects: Johan Sundberg Arkitektur AB
Chief Architect: Johan Sundberg
Associate Architects: Itziar del Río Gómiz, Henrik Ålund
Structural Engineer: Sven-Göran Svensson (SG Svensson AB)
Contractor: Roland Sjöholm (SA Bygg AB)
Builders: Roland Sjöholm, Stefan Andersson
Location: Lilla Beddinge, Sweden
Construction year: 2017
Photography is by Markus Linderoth
Text by Johan Sundberg Arkitektur AB
Summerhouse H is located on the southern coast of the Skåne-region in Sweden, in a scenic location just a couple of metres from the beach. The house has views both towards the Baltic Sea to the south and the heathland to the east.
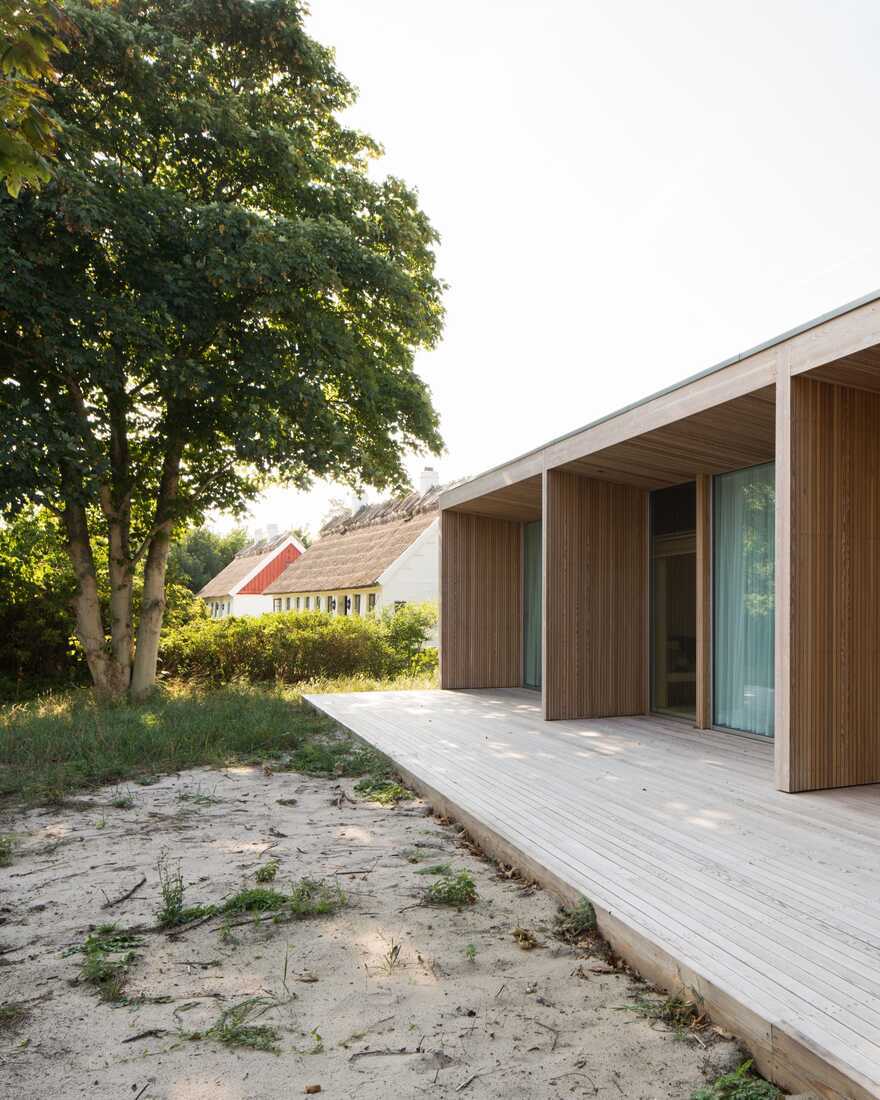
The summerhouse is designed as a simple box containing a number of volumes which, with different depths and window treatments, convey a graceful character.
“I like to think of these small box-like houses that I make as small chests, like the kind of box you would get with jewellery of a fine watch. It may have a simple form seen from afar but really it’s thought through and the materials make it interesting and worthwhile. The house is like a small chest, or rather a piece of furniture that can contain the clients’ possessions within an accommodating architecture,” concluded Sundberg.
The facades are clad in custom made larch panelling treated with a silicon-based protective medium. A narrow width profile for the voids cut into the main volume and a deep board and batten-type cladding on the main facades that creates a variation of shadows during the course of a day.

