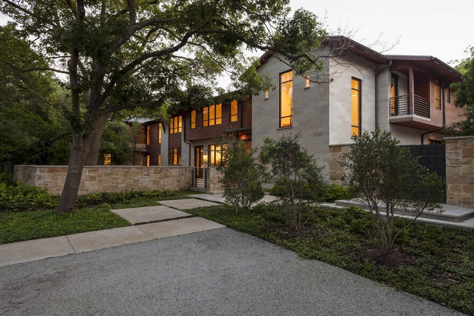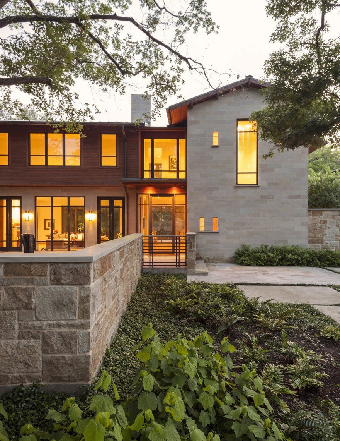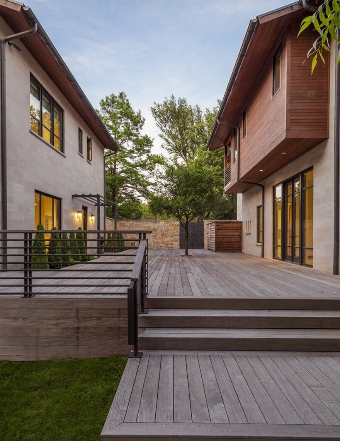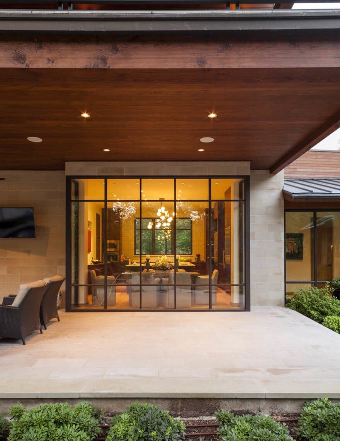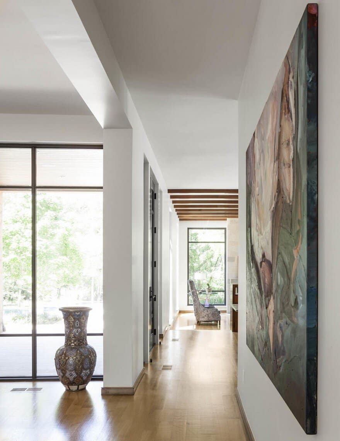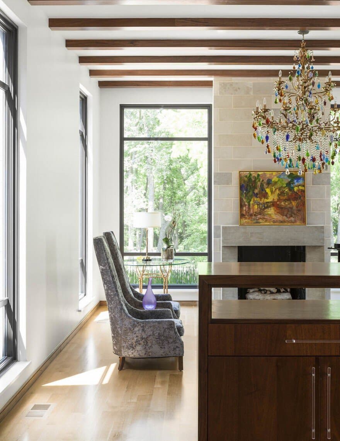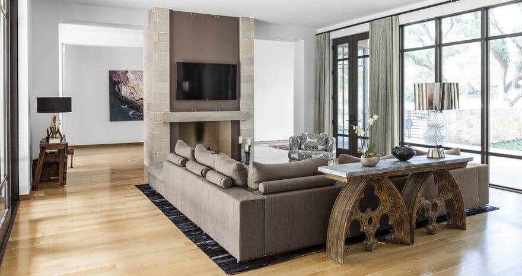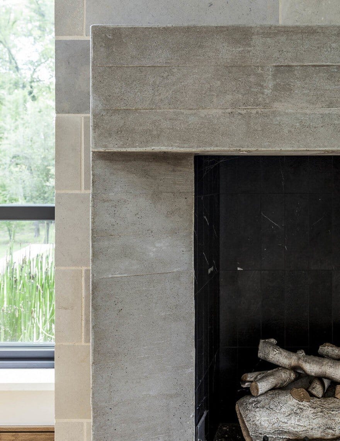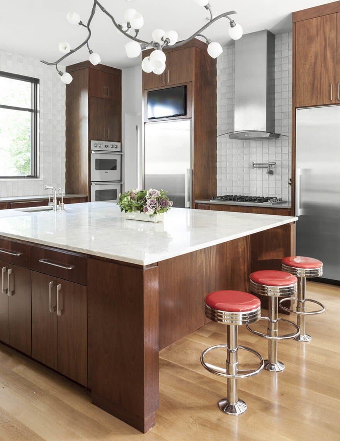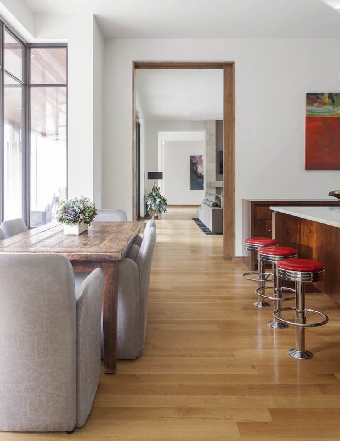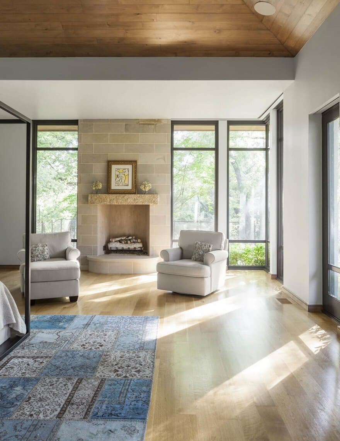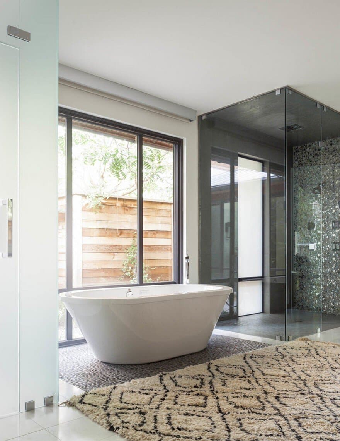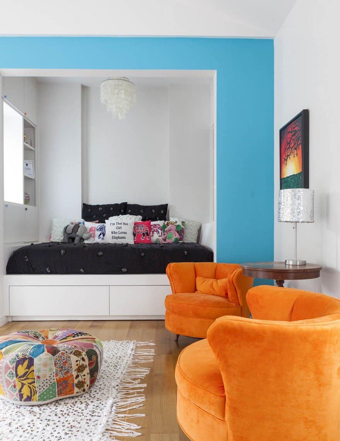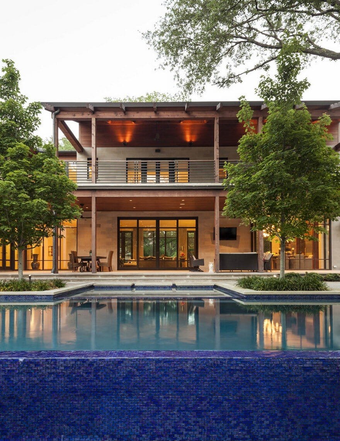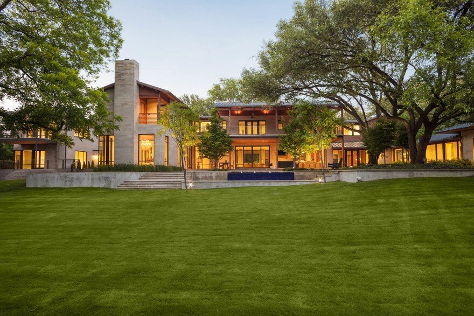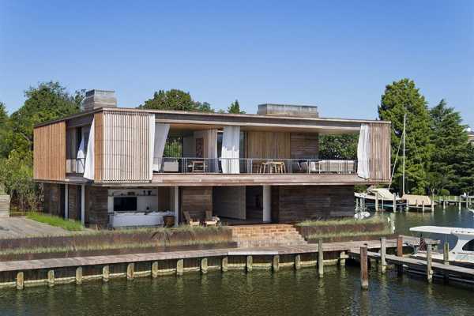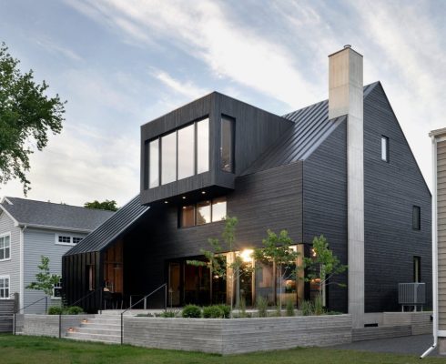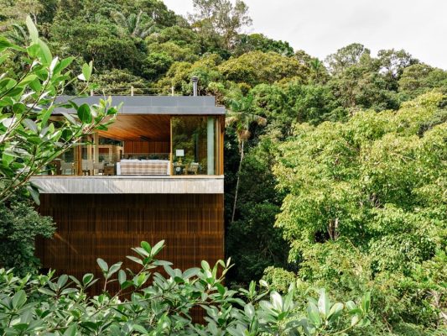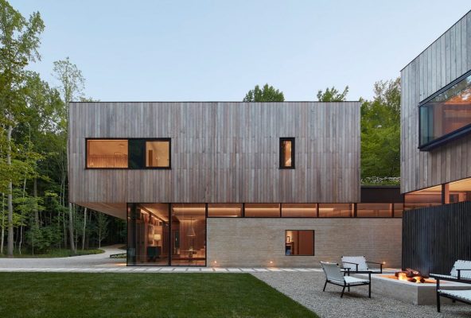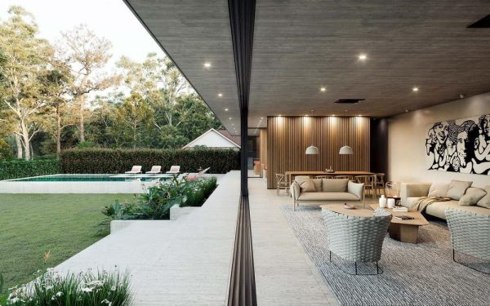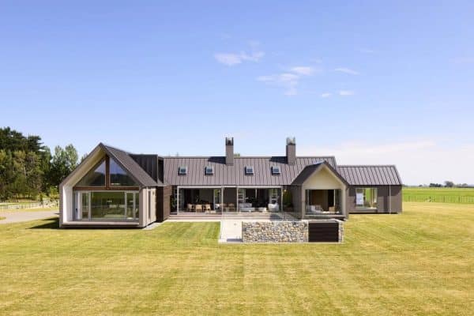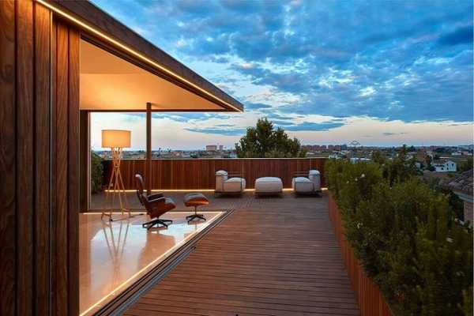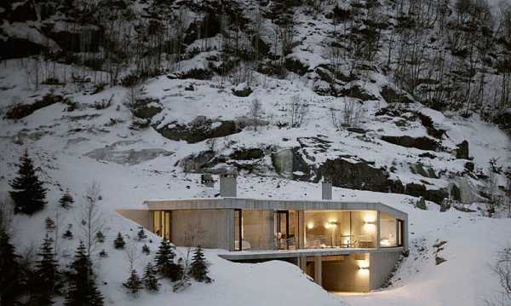Project: Sunnybrook South house
Architects: SHM Architects
Project Team: Mark Hoesterey, AIA, Enrique Montenegro, AIA, Andrew Stiglmeier
Location: Dallas, Texas, United States
Square Footage: 8,238 Main Residence + 1,497 Guest House
Photographs: Ira Montgomery
The Sunnybrook South house is a modern, yet warm home, taking cues from the beautiful property it’s in partnership with. Vibrant splashes of jewel tones accent a predominantly neutral canvass, creating a light but colorful ambiance that is always conscious of its natural environment.
This natural environment—a wooded lot situated just above a creek—is almost always visible through the large windows across the back of the house, allowing sunlight to illuminate the interior and bring dwellers to nature’s doorstep. The layout, which is pulled apart into a campus of structures, helps to give shape to a variety of outdoor “rooms” appreciated from virtually every indoor space, and the “stretched out” and slender design of the home takes the greatest advantage of celebrating a natural dialogue with its surroundings.
A neutral palette of materials further emphasizes the respect that architecture pays toward the site and focuses on accentuating the daylight and views that enter the house.

