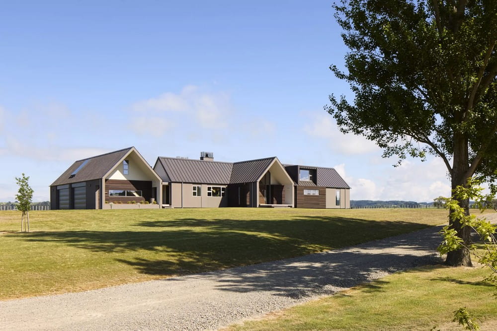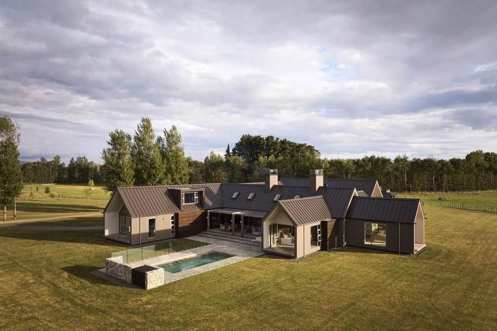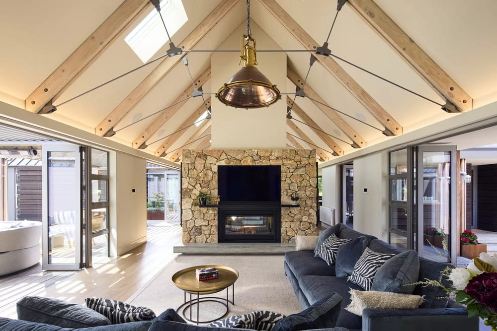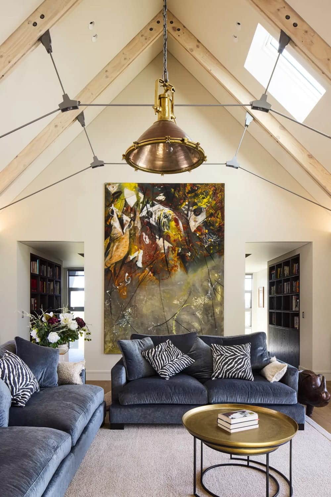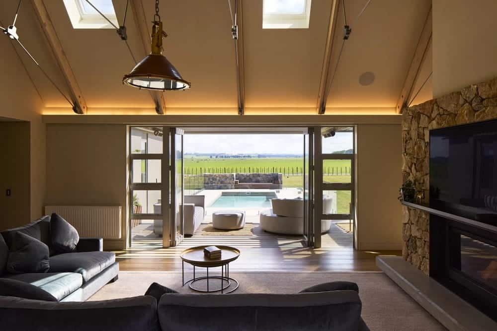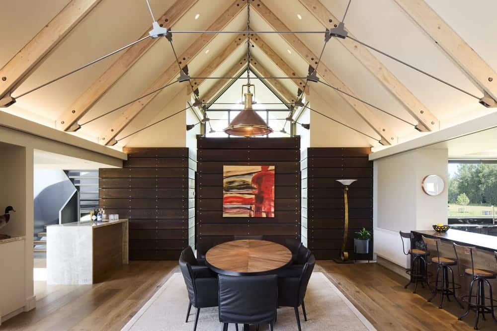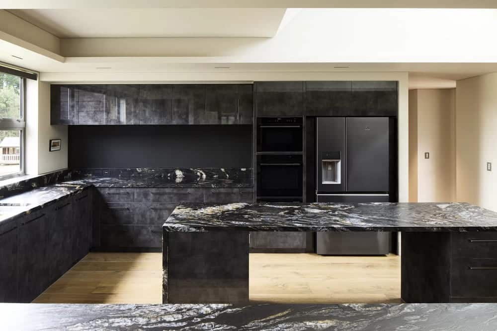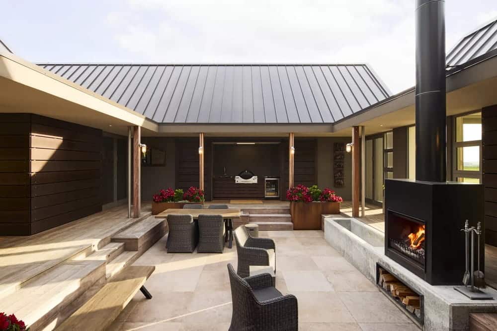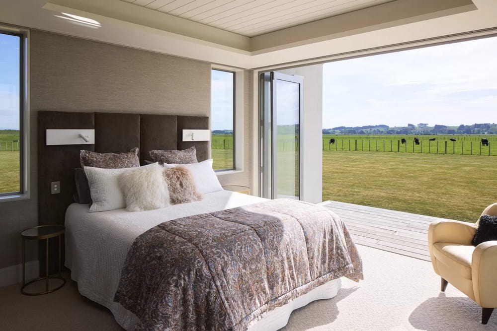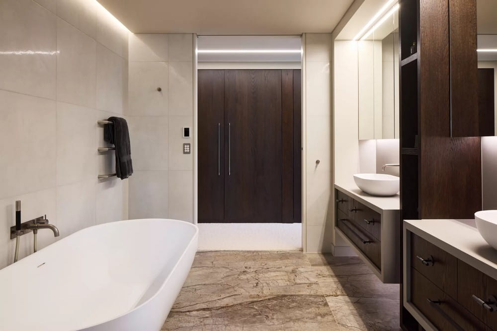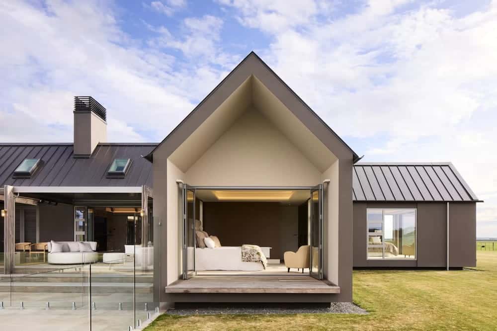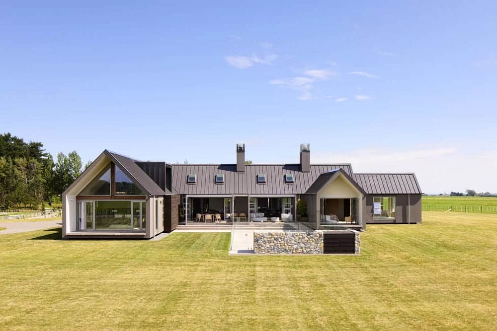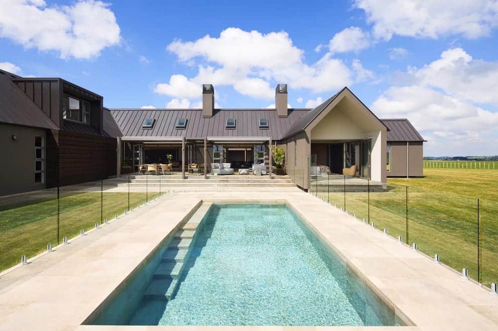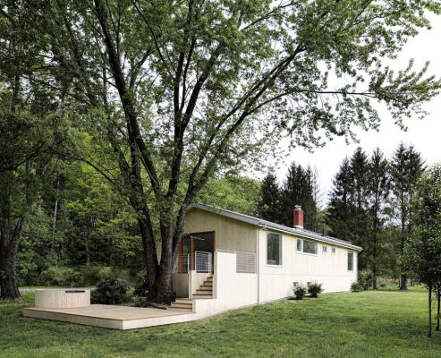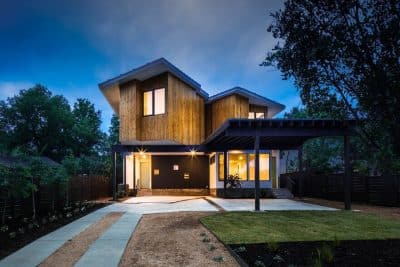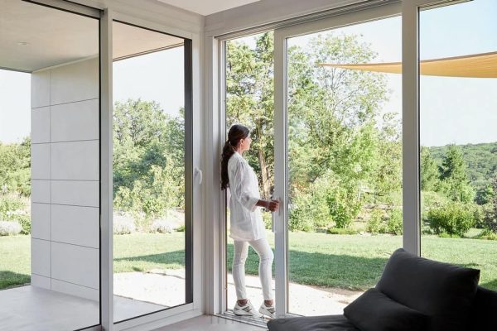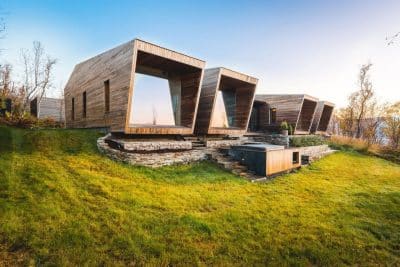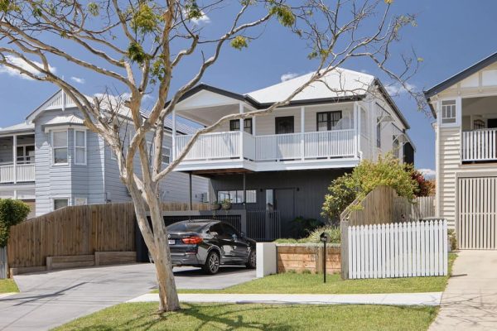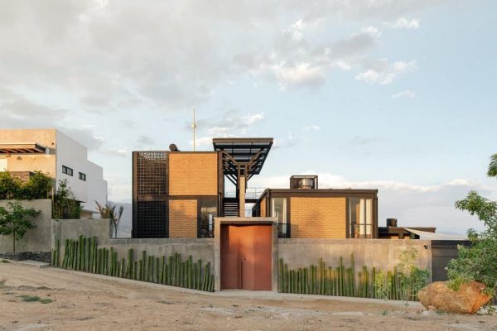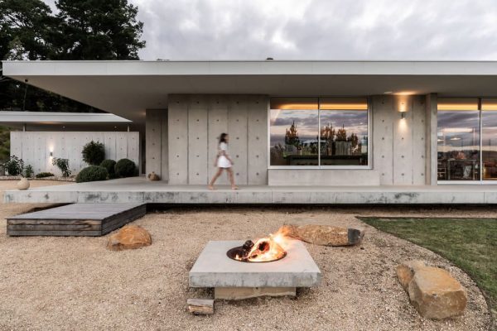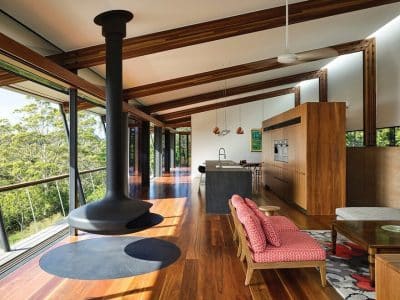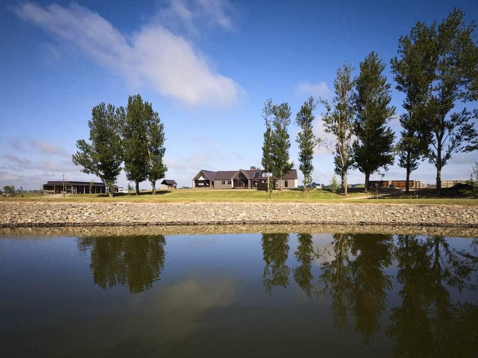
Project: Cotfield House
Architecture: Gibbons Architects
Builder: 3D Construction Manawatu
Location: Manawatu, New Zealand
Area: 400 m2
Year: 2022
Photo Credits: Jason Mann
This is a collaboration with Sydney based Architect Ian Poole to create a contemporary farmhouse in the Manawatu.
The concept design was sketched by Ian as a cluster of gabled forms around a courtyard, upon a small rise in the existing farmland.
Throughout the development of the design the term ‘sophisticated bush’ became a way of thinking about the architectural style – as opposed to contemporary farmhouse. This idea allowed the detailing to develop a language and become the champion of the design.
We used a simple material palette and placed it together in considered ways. We expressed connections and showed how elements work.
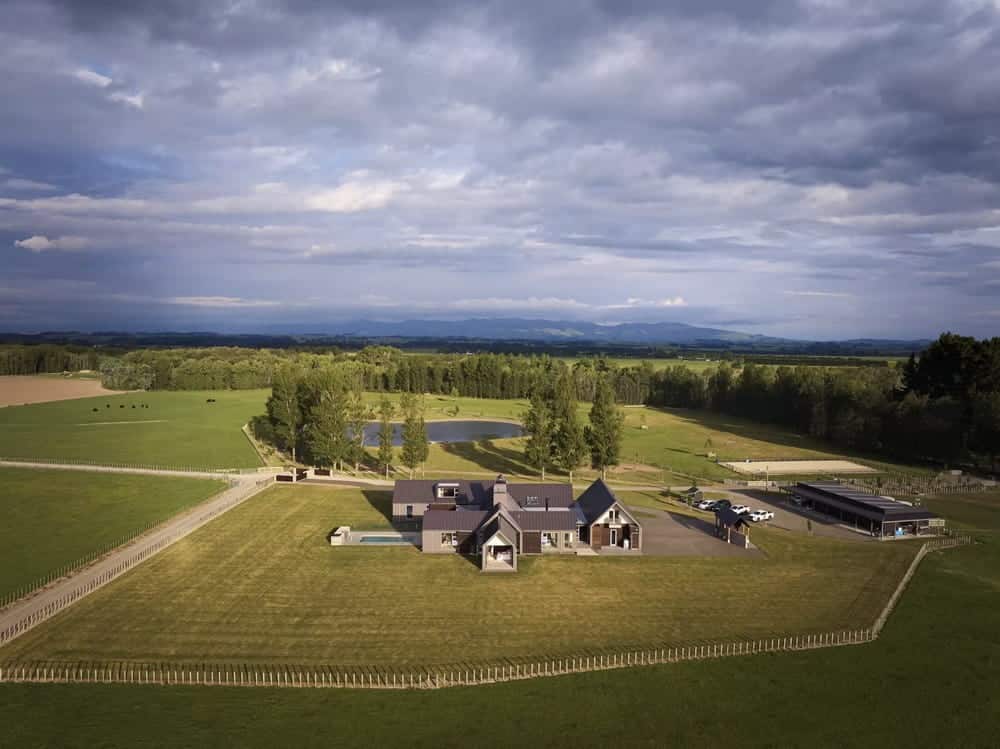
On the exterior, this is expressed by subtly raising the house, and cantilevering the floor slabs out so the house floats above the landscape, but only just.
The timber rain screen cladding references the horizontal board farm fences and the gate to the property. Here the floating detail becomes a negative where the mitered corners meet. This is a beautiful connection that allows the timber to move.
The negative detail then flows through to interior elements where ceiling-to-wall junctions all have negative details. The skirting even has a considered negative detail.
Timber trusses were exposed, and the interior members were replaced with steel tension rods with locally fabricated brackets that express the forces resisted.
The more you look at the project, the more detail becomes apparent.
