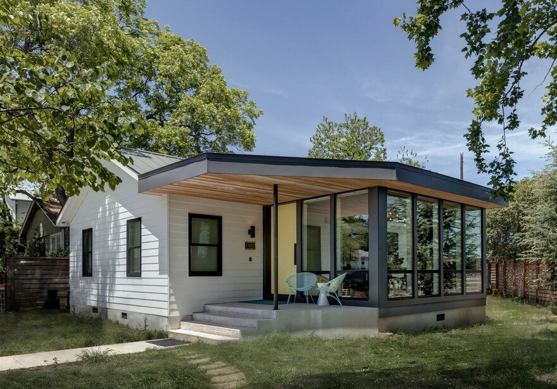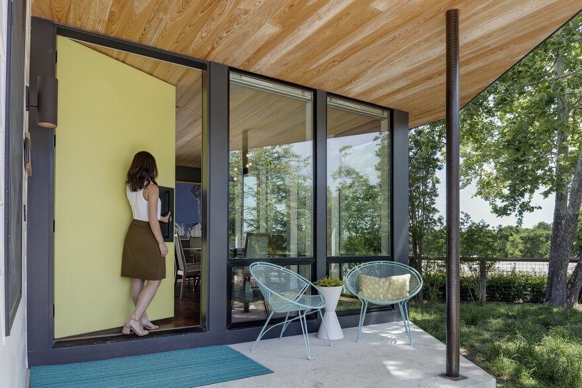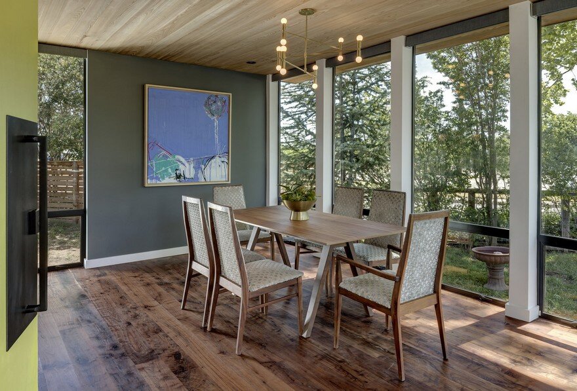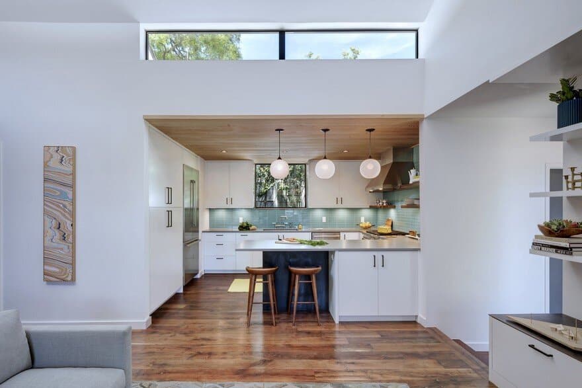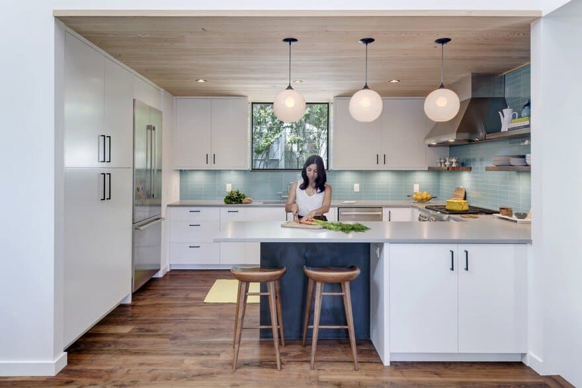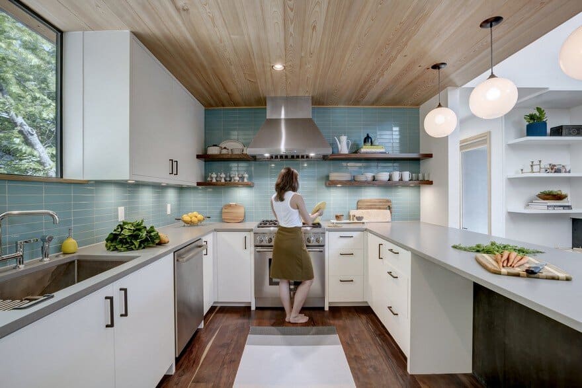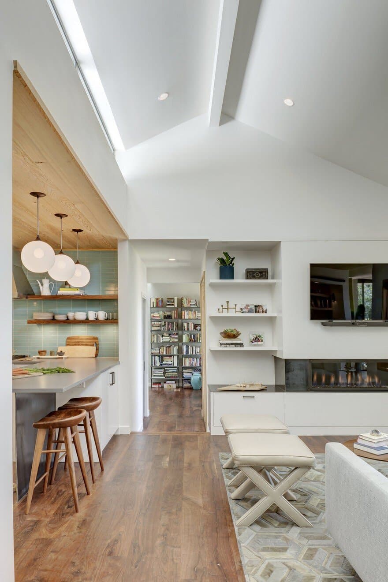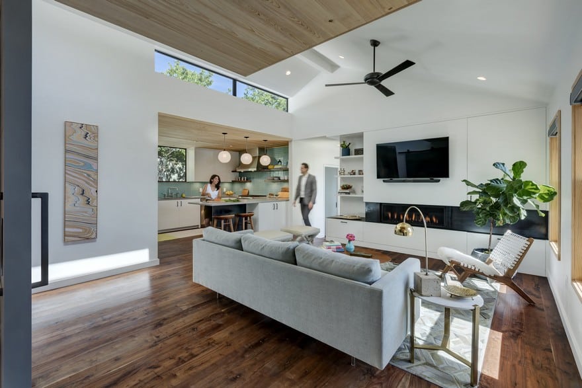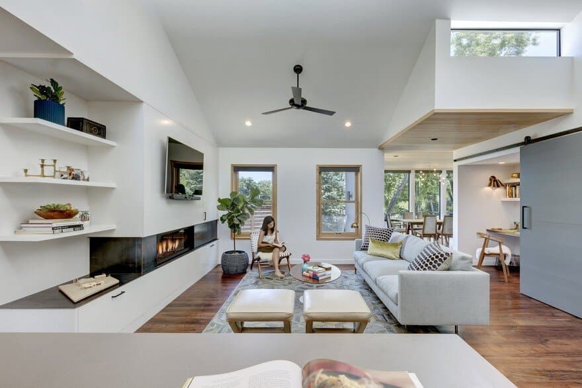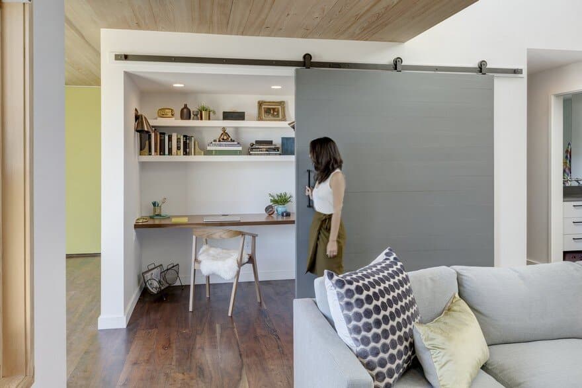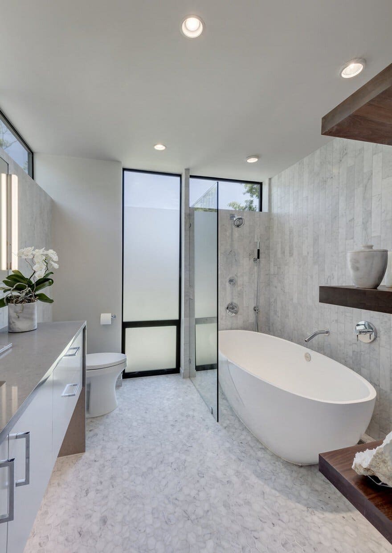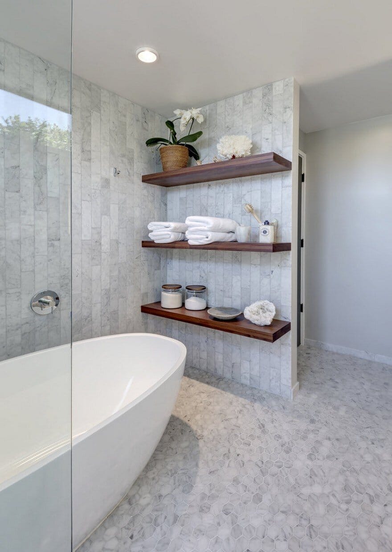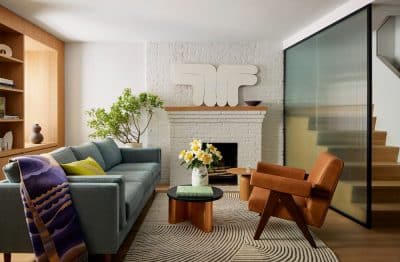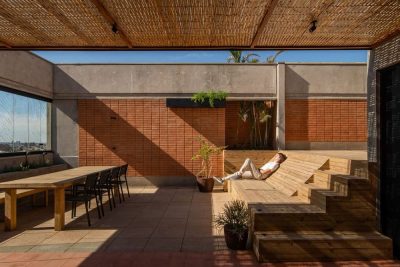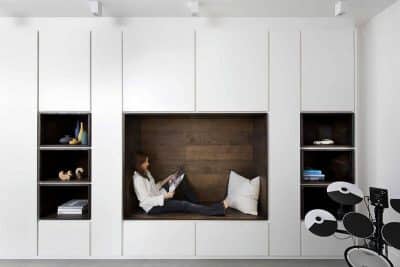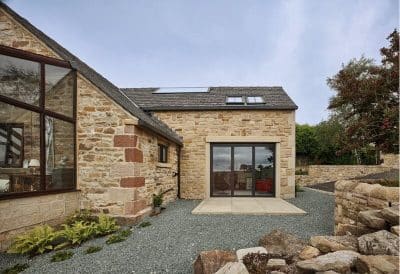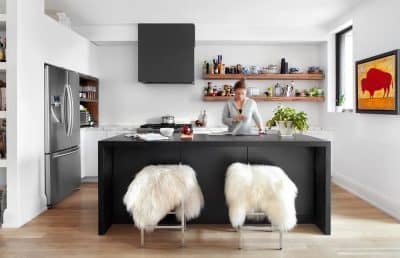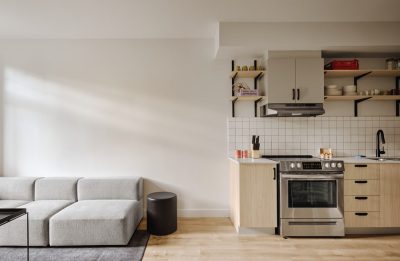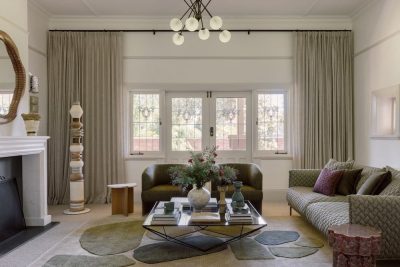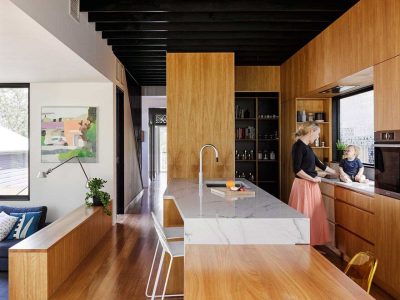Project: Interlock House
Architects: Matt Fajkus Architecture
Project Manager: Sarah Johnson
Design Team: Sarah Johnson; Matt Fajkus, AIA; David Birt; Ian Ellis; Garland Fielder
Interior Design: Studio Tupelo
Location: Austin, Texas, United States
Year: 2017
Photography: Charles Davis Smith
Located on a small triangular lot near Bull Creek in Austin, this house addition was required to comply with complex ordinance regulations which drastically constrain the possibility to add area to an 800 square-foot house originally built in the 1950’s. The house design embraces these constraints, rather than fighting them, to create a truly unique house and experience.
The addition of a new master bedroom suite was to be configured within the acute angle of the triangular lot, while the entry/dining space is simply an expansion of the existing living/entry area on the wider portion of the property. The limits of the triangular lot were further compounded by the setback requirements for a corner lot, which required a 15′ side-yard setback making a single-story addition almost impossible. Budget optimization, however, made a single-story scheme more advantageous, so we petitioned to the city’s Board of Adjustment for a 10′ setback, which was granted. These constraints were influential in the creation of an articulate, yet humble and respectful addition to the original house.
New roof geometry and corollary clerestory windows are key components of the design, allowing natural light to reach the full depth of each space in nuanced ways. The original, simple gable structure was kept intact and articulated as a crisp white box to juxtapose the wood-lined, glass box additions for the master suite and the dining/entry space. Wood windows and tall gable ceilings offset the original interior from the compressed, cypress-lined, glassy spaces of the additions. The articulation of new versus old is further emphasized by the natural light that pierces through the clerestory windows at points of connection. At all times, one is aware of the conceptual principles of the Interlock House project.

