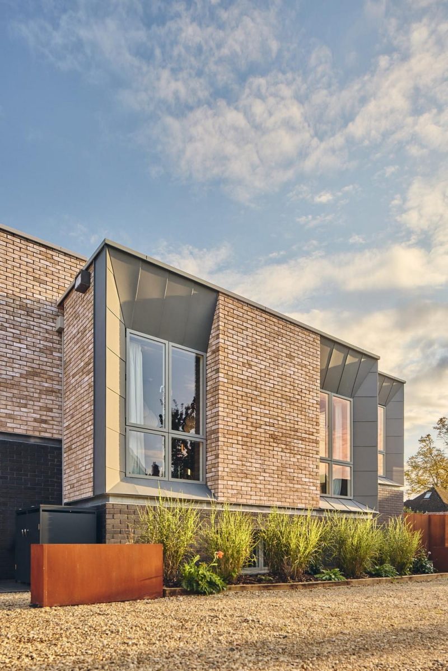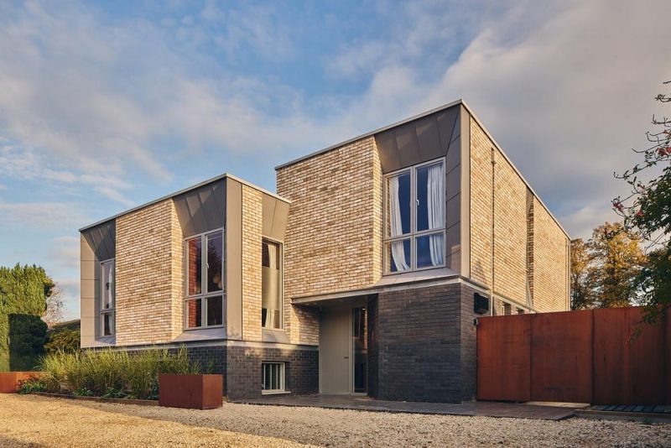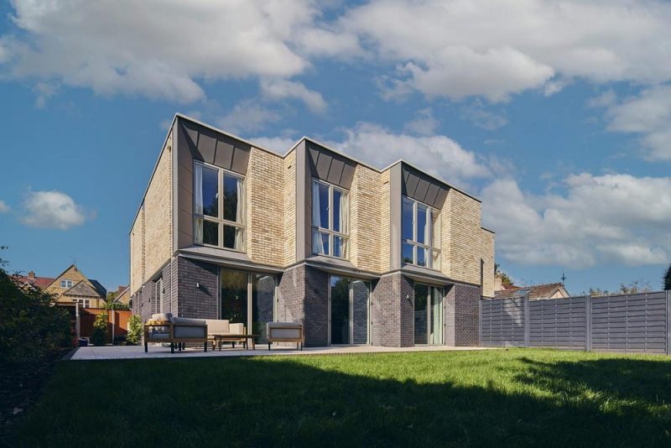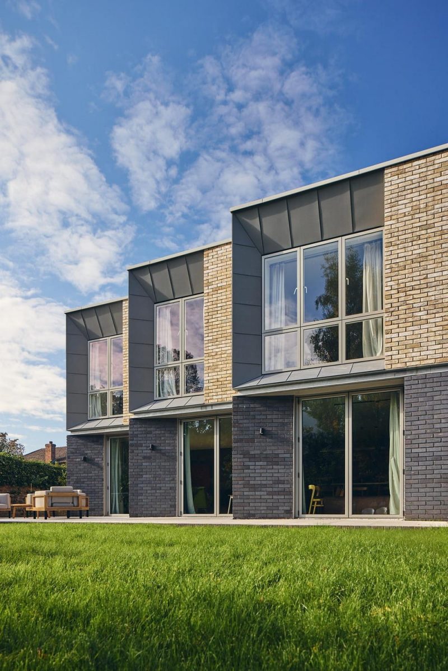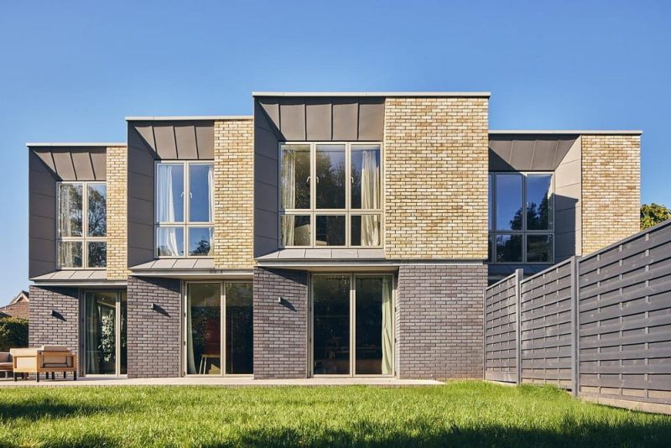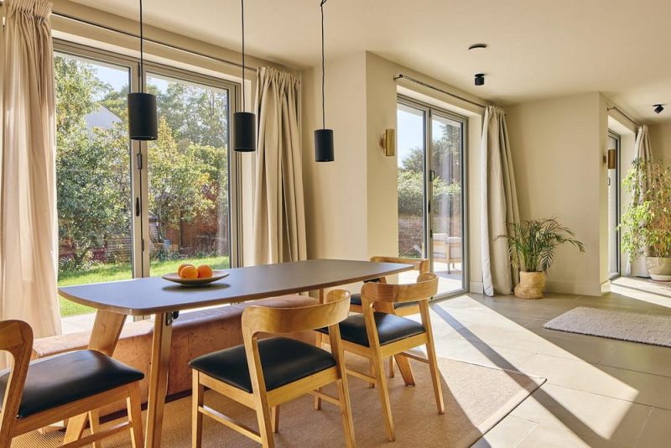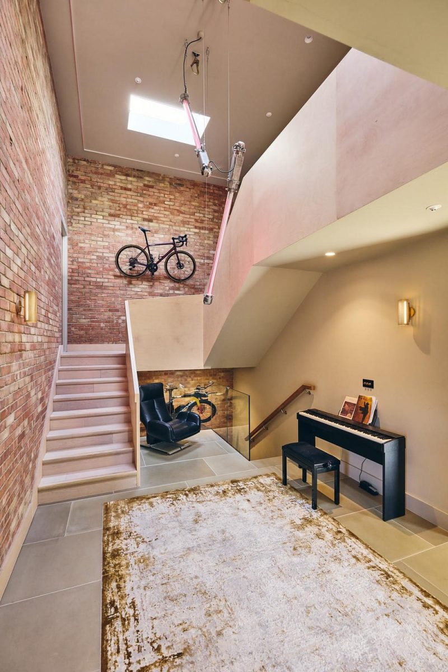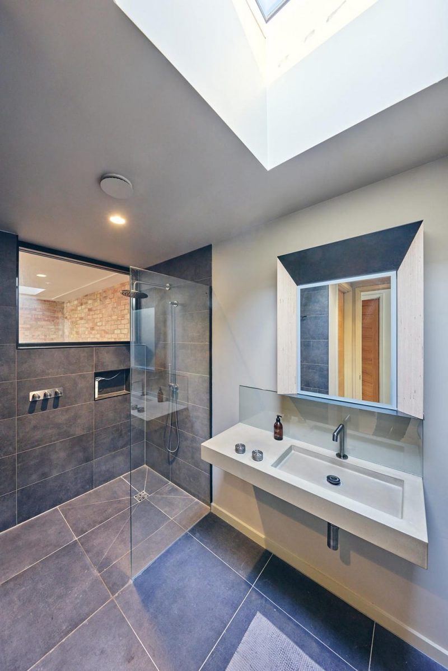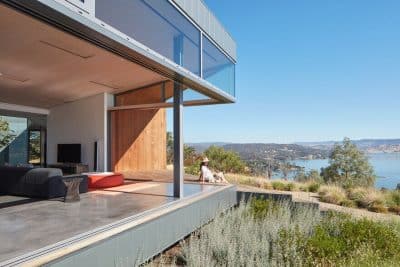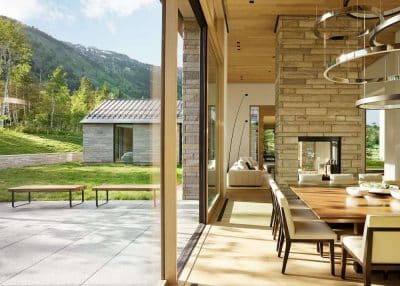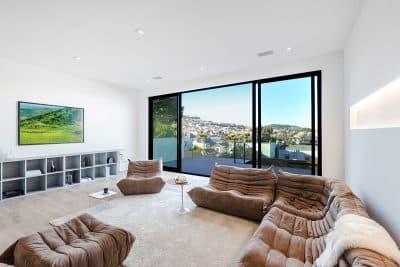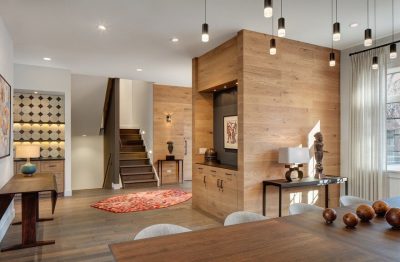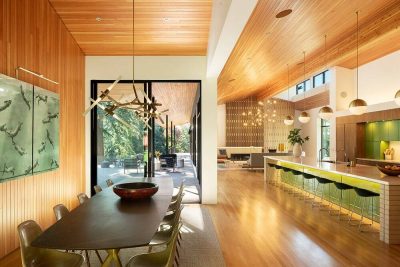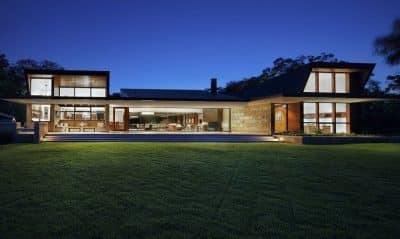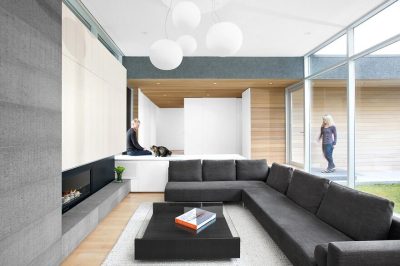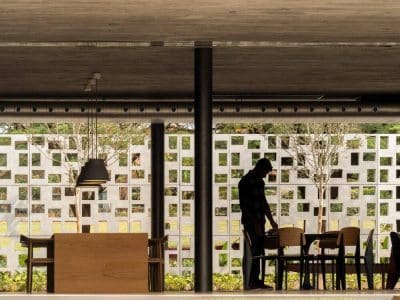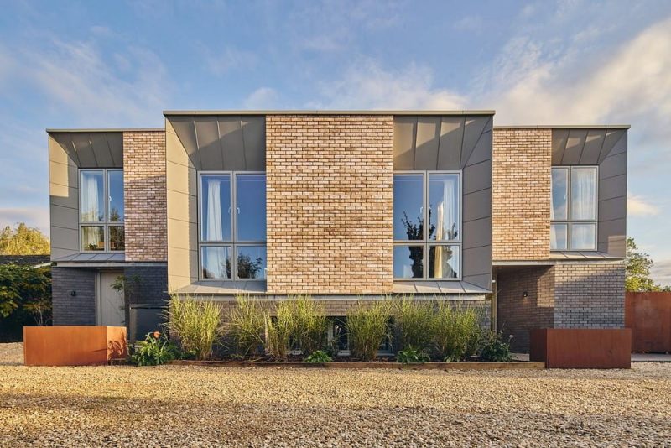
Project: Sunnymead Twosome
Architecture: Adrian James Architects
Main Contractor: Total Construction
Structural Engineer: Centrespace Design
Location: Oxford, England
Area: 380 m2
Year: 2024
Photo Credits: Fisher Studios
Sunnymead Twosome by Adrian James Architects introduces two distinct dwellings behind a unified, symmetrical façade. Firstly, a four‑bedroom family home offers a gym and generous living areas. Meanwhile, its neighbour—the city retreat—features a neat two‑bedroom layout with an open‑plan ground floor. Despite their difference in scale, both homes share exceptional material quality and aspirational design features.
Harmonious Materials and Light
Moreover, the façades of Sunnymead Twosome balance crumbly brickwork with sleek zinc cladding, creating a dialogue between hard edges and soft, rippling surfaces. Specifically, black engineering bricks crown the ground floor, while buff‑coloured bricks rise above. Consequently, deep, chamfered reveals capture shifting light and shadow throughout the day. Above it all, a slender steel ribbon encircles the building, making the top storey appear weightless atop its solid base.
Bathed in Natural Light and Shared Circulation
In addition, floor‑to‑ceiling windows in nearly every room flood interiors with daylight, and generous ceiling heights frame soaring sky views. At the heart of each dwelling, exposed brickwork and a sculptural timber staircase carve out a central atrium. Furthermore, this multifunctional space doubles as a gym, music room, bike showroom, and informal meeting place—ensuring that all inhabitants cross paths throughout their day.
Elegant Interiors and Sustainable Comfort
Finally, elegant interiors blend extra‑large concrete floor tiles with industrial‑chic fixtures in the bathrooms. Meanwhile, high‑quality finishes and a mix of hard and soft surfaces reflect the clients’ discerning taste. Importantly, sustainability anchors the design: high insulation levels, low air permeability, air‑source heat pumps, and efficient underfloor heating keep both homes comfortable year‑round. Ultimately, Mechanical Ventilation with Heat Recovery (MVHR) systems provide fresh air while minimising heat loss—proving that luxury and eco‑responsibility can coexist seamlessly in Sunnymead Twosome.
