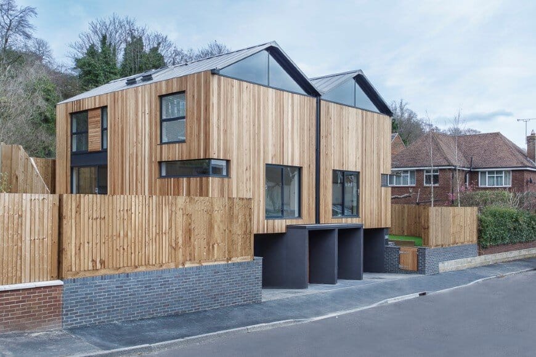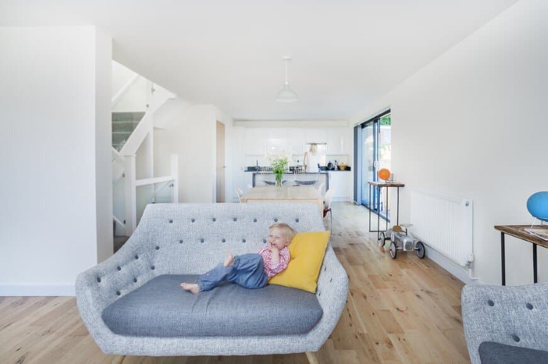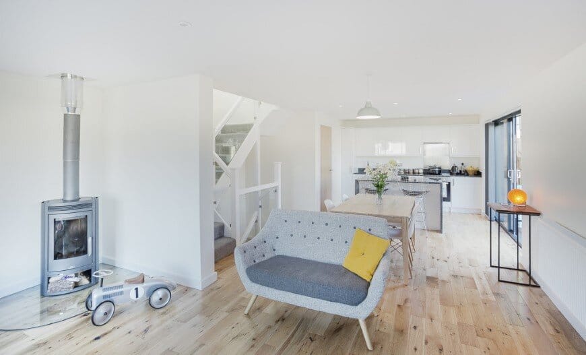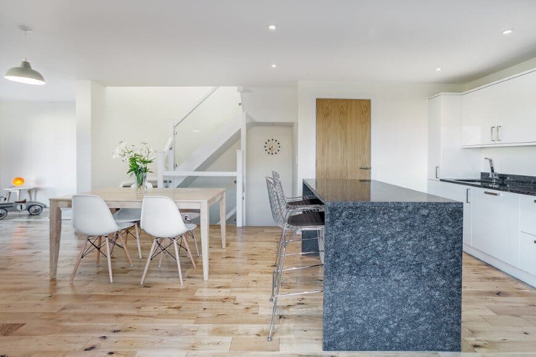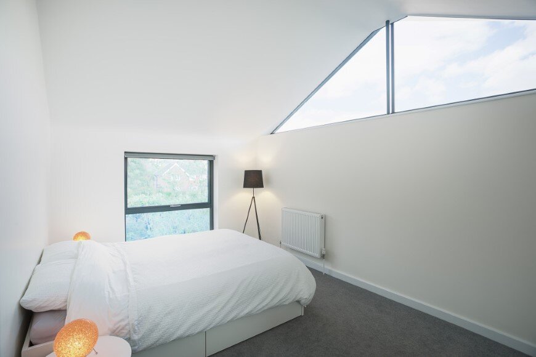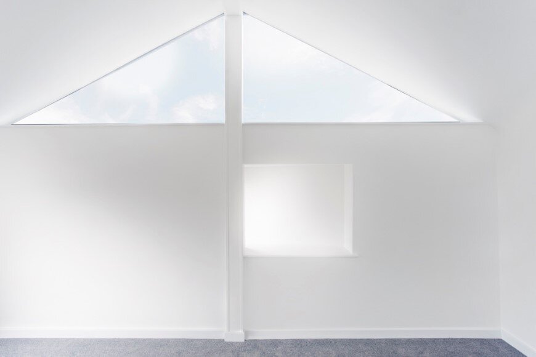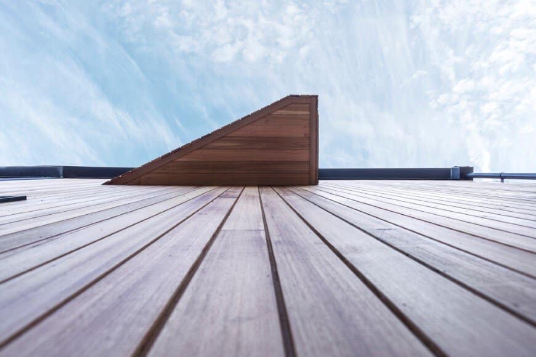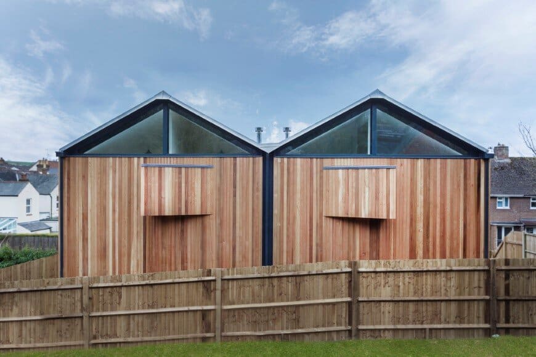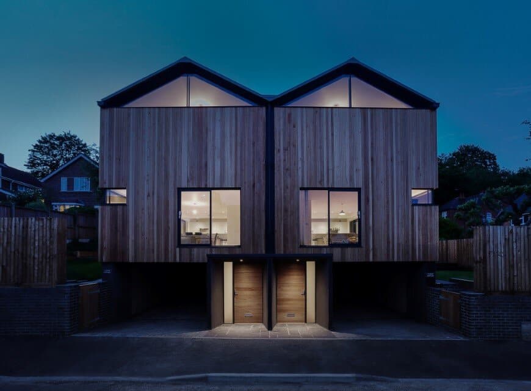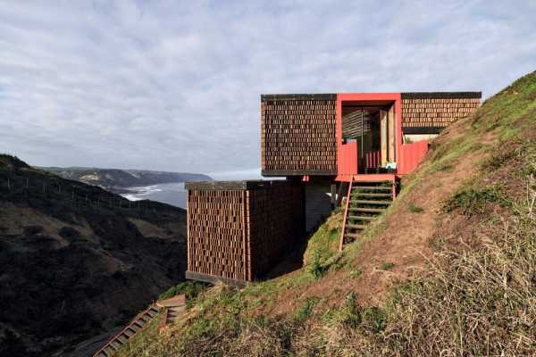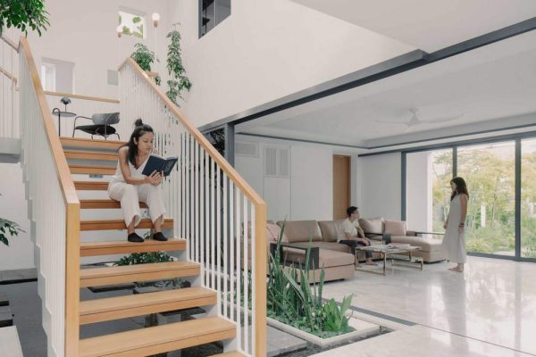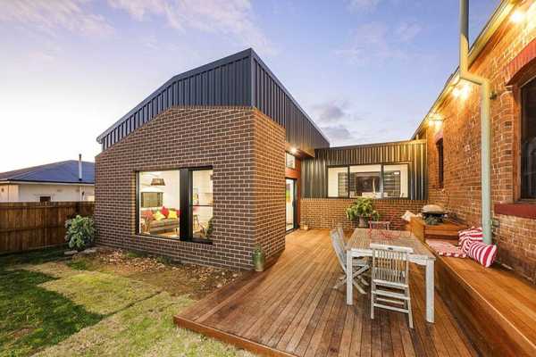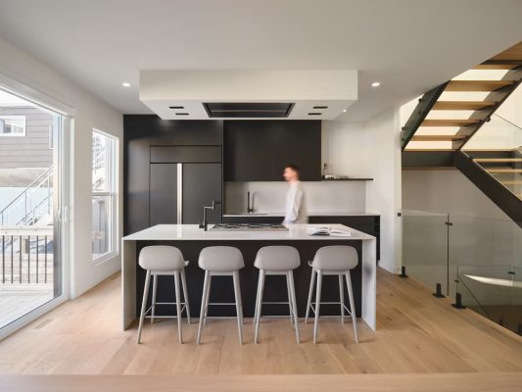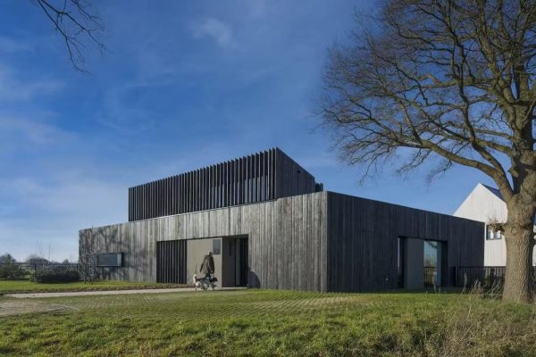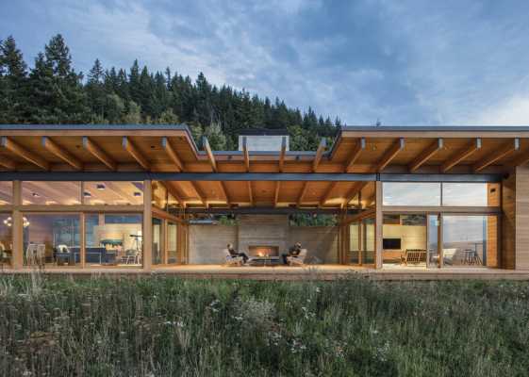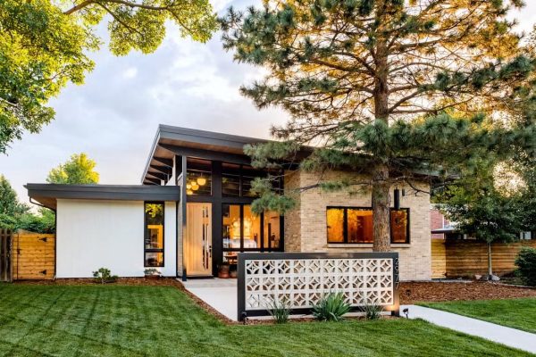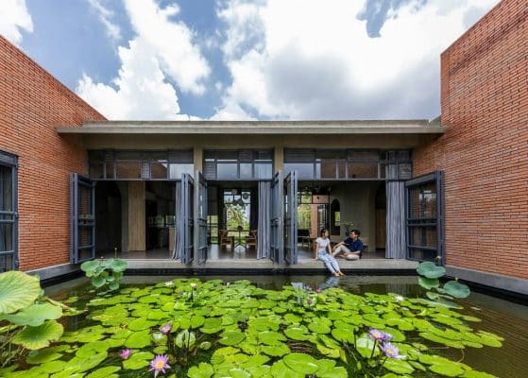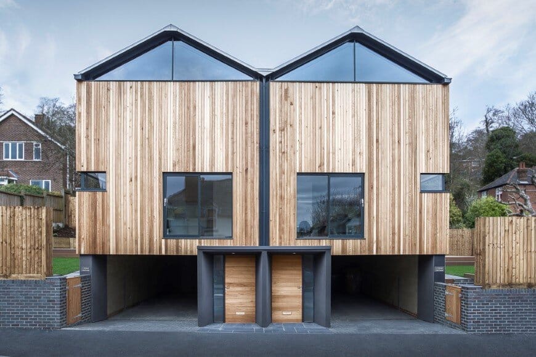
Project: Cedar Lodge
Architects: Adam Knibb Architects
Main contractor: Hickory Construction Ltd
Location: Winchester, Hampshire, United Kingdom
Completed in February 2015, The Cedar Lodge by Adam Knibb Architects is a contemporary project located in Winchester, Hampshire, designed to transform an existing garage into two semi-detached, modern homes. The architectural vision focused on creating two-bedroom, timber and zinc-clad houses that embrace natural light, maximize space, and provide privacy for both residents and neighbors.
Thoughtful Design for Space and Light
The design of The Cedar Lodge draws inspiration from the local architectural style, presenting a simple rectangular form with a pitched roof. Positioned to make the most of the south-facing aspect, the homes offer private outdoor spaces while also incorporating a parking area beneath the structure. With the narrow façade facing the road, the design keeps the structure’s street presence subtle and understated. Additionally, to enhance natural lighting while preventing overheating, the architects limited large glazed areas on the south side, opting instead for controlled windows that balance light, privacy, and thermal comfort. Furthermore, the addition of a glazed apex on the first floor allows soft light into the bedrooms without compromising privacy, a thoughtful design that maintains consideration for neighboring properties.
A Harmonious Aesthetic
Clad in vertical timber, The Cedar Lodge exudes a warm, natural aesthetic. Over time, the cedar will gracefully weather to a silver hue, blending seamlessly with the surrounding vegetation and fence lines. Meanwhile, the zinc roof, mirroring the profiles on nearby St. Giles Hill, adds a mid-grey tone that subtly complements the landscape. Additionally, a white rendered base grounds the building in its environment, creating a smooth transition from structure to street.
A Contemporary Addition to Winchester
In conclusion, The Cedar Lodge combines functionality with elegance, bringing a modern touch to Winchester’s traditional landscape. Through thoughtful design elements and carefully chosen materials, Adam Knibb Architects achieved a structure that not only respects its surroundings but also prioritizes privacy and light. Ultimately, the project harmoniously integrates into both the natural and urban environment, making it a standout example of contemporary architecture in the area.
