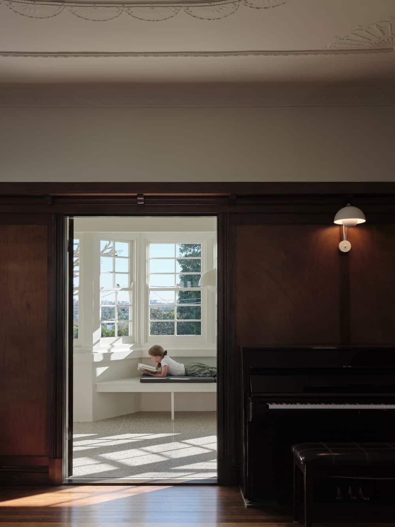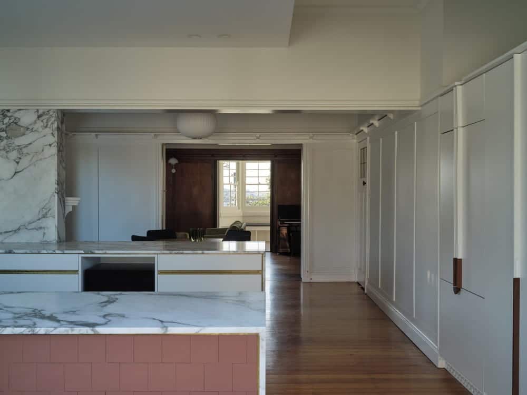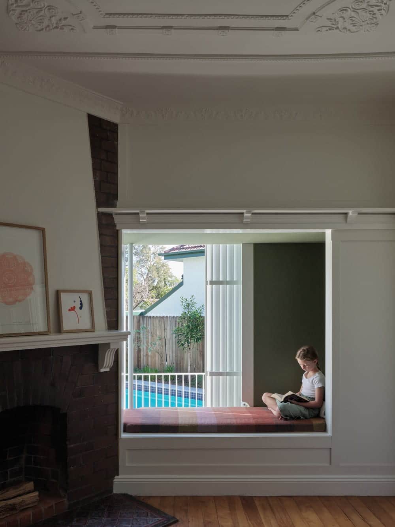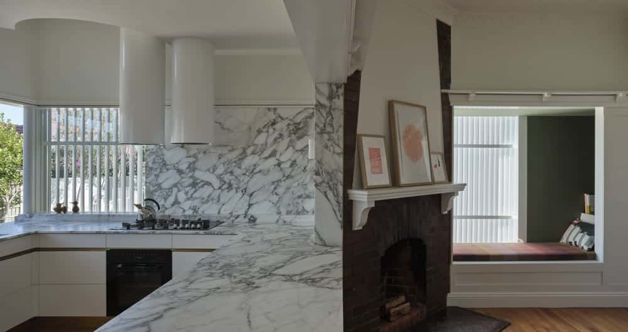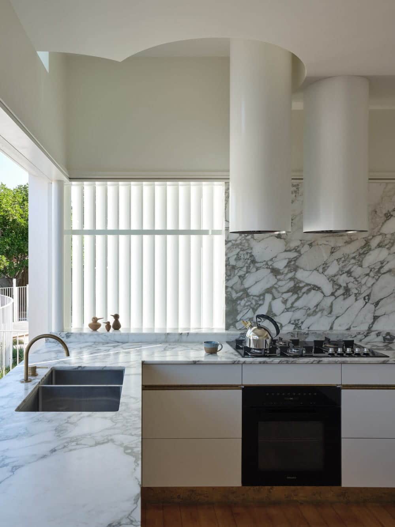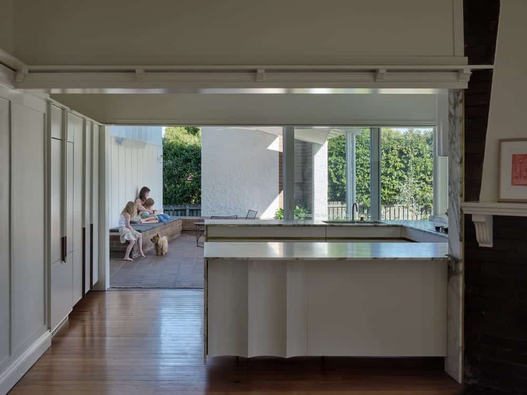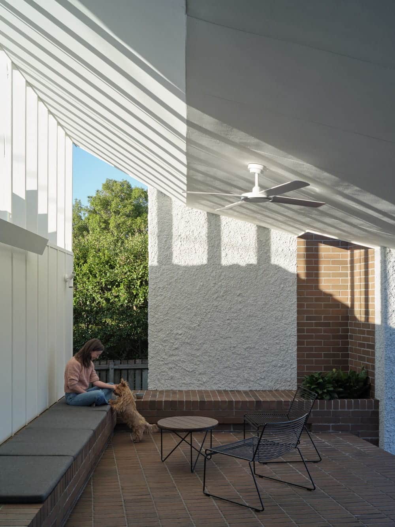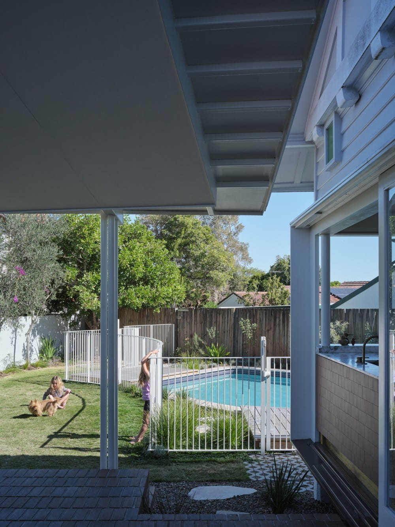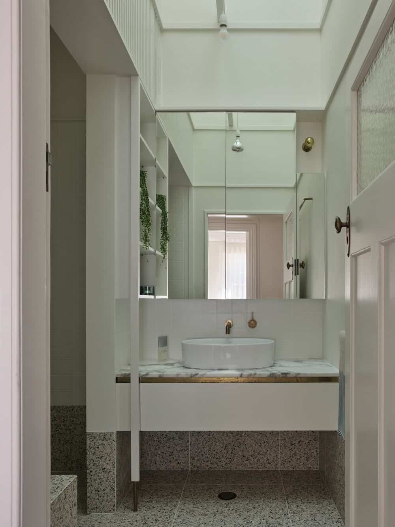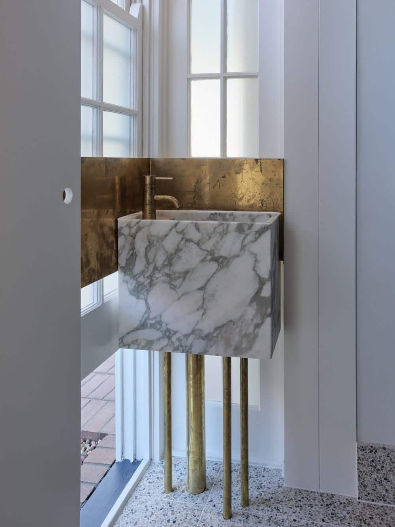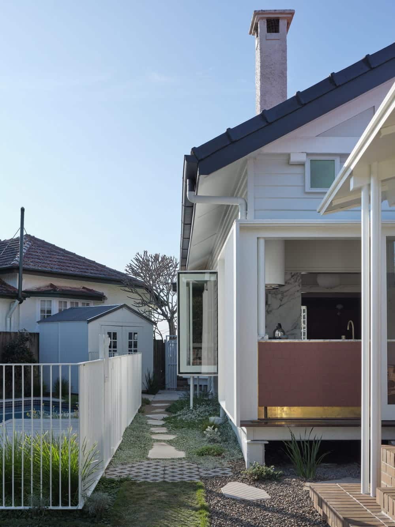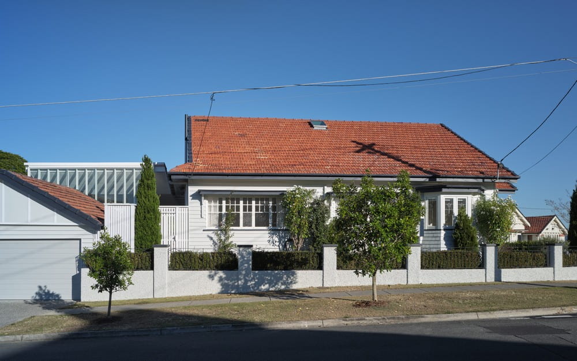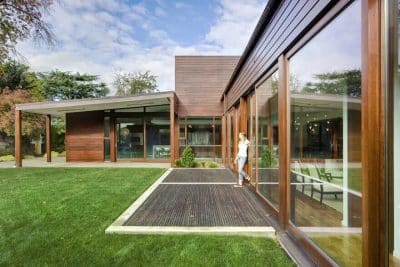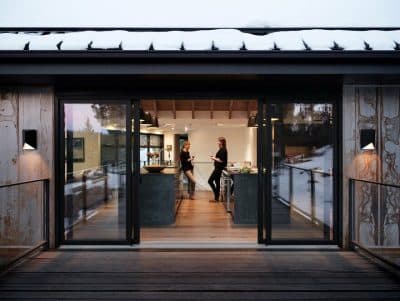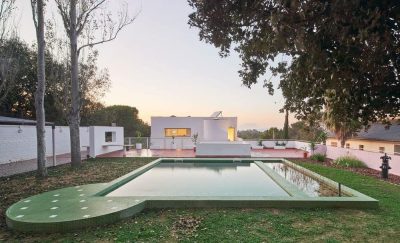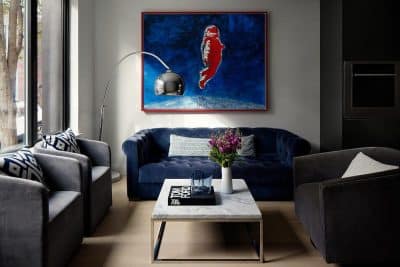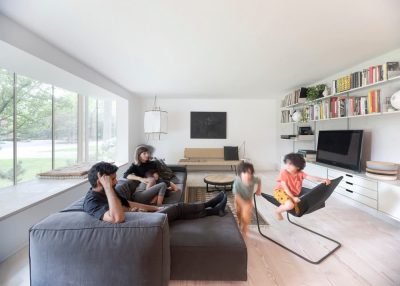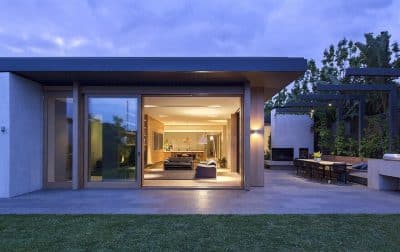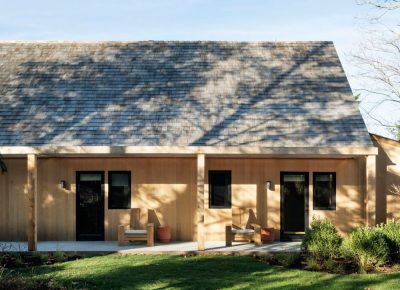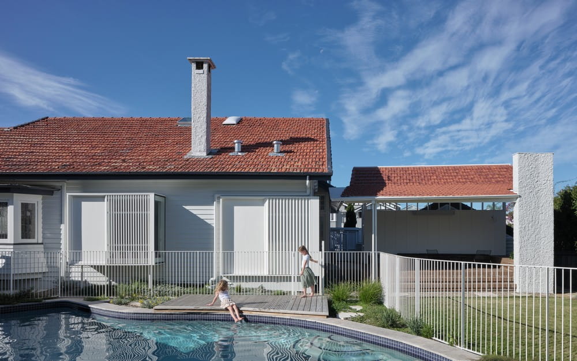
Project: Surrey Hill Garden Terrace
Architecture: Kieron Gait Architects
Contractor: Robson Constructions, Kerwick Constructions
Project Team: Kieron Gait, Kristian Meredith
Landscape: Ecru Landscape
Structural Engineer: NJA Consulting
Location: Surrey Hill, Melbourne, Victoria, Australia
Year: 2023
Photo Credits: Christopher Frederick Jones
Text by Kieron Gait Architects
A gentle reconfiguration of a decorative 1920’s home.
The owners – a young family who loved the character of the original house wanted to be able to enjoy the pool and garden from the internalised home and spend more time connected to nature.
A new garden terrace acts as a filter between house and garden, managing change of level and orientation to allow the spaces to naturally connect whilst baffling out adjacent residences. The terrace takes its material palette from the existing house, whilst its form anchors itself to the garden whilst bringing in light.
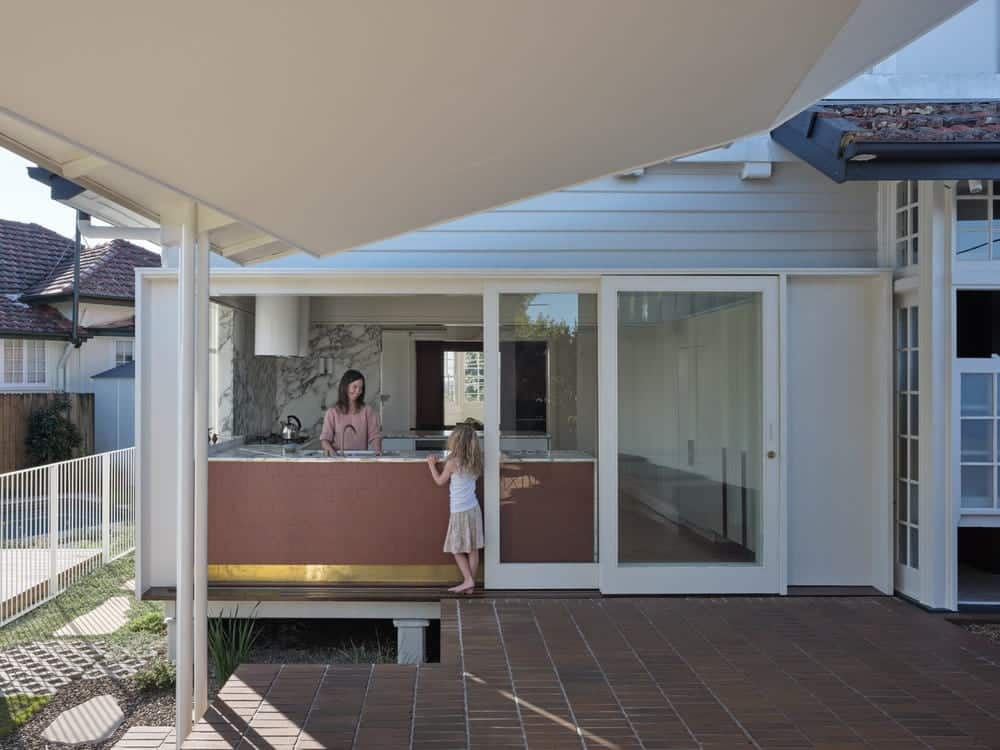
Internal reconfigurations used the strong lines of the existing picture rails and trims to curate openings. The new kitchen now connects to the dining room and can be configured to open to the garden or terrace with shutters that can be drawn to shield from the low western sun. Small interventions include a window seat, bathroom, laundry, powder room and lighting – all designed to quietly sit in the existing house.
The swimming pool was given a new setting by bringing garden to the coping and building a pair of diving platforms hovering over the pool edge whilst much of the lawn has been given over to native planting .
