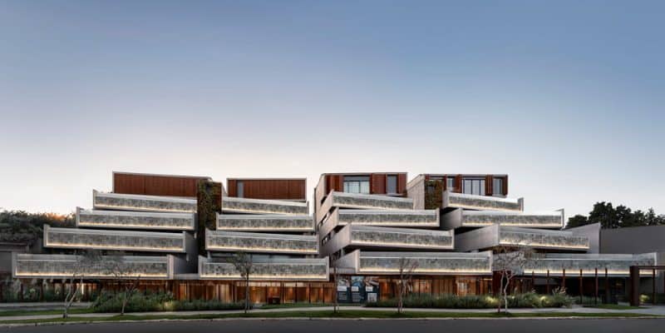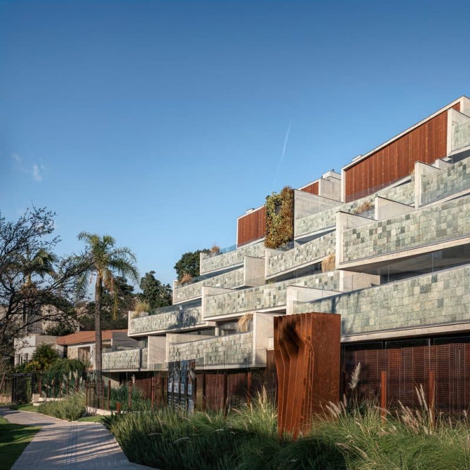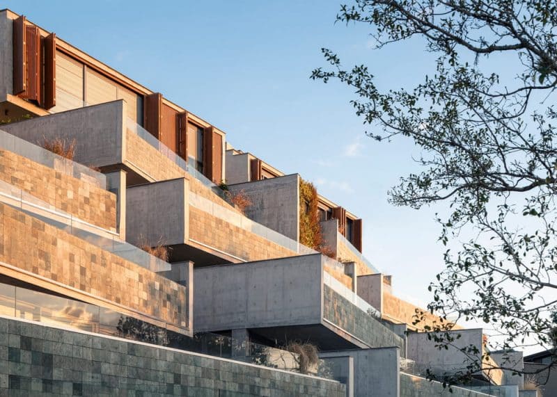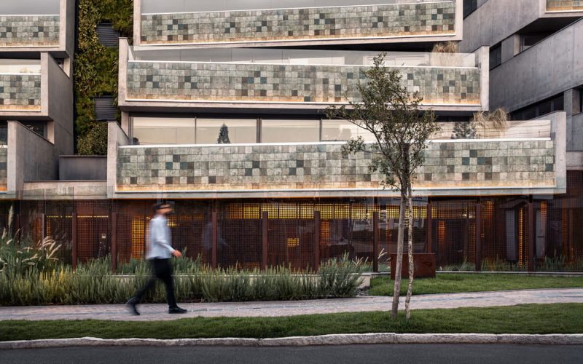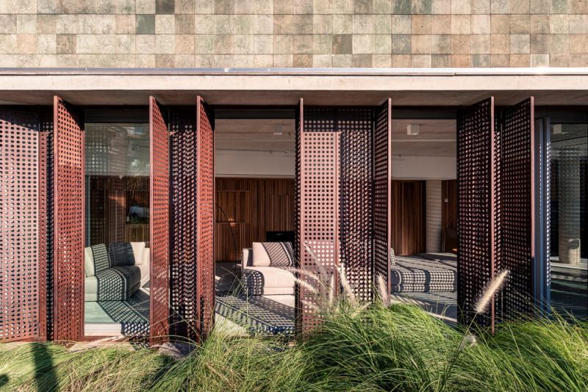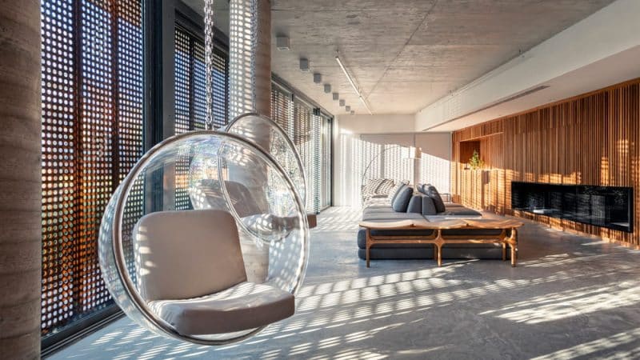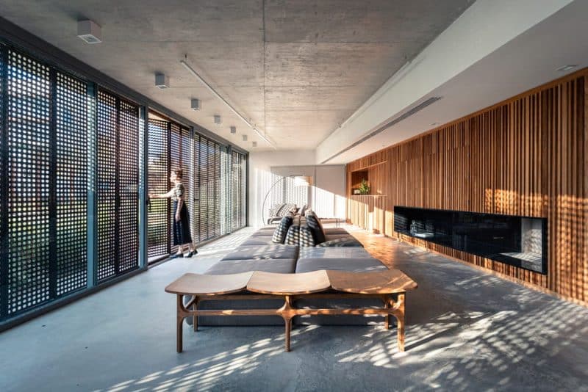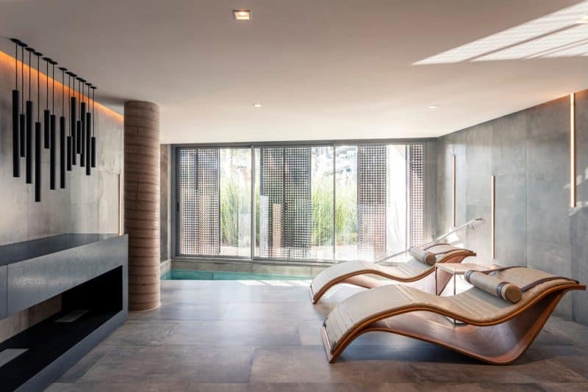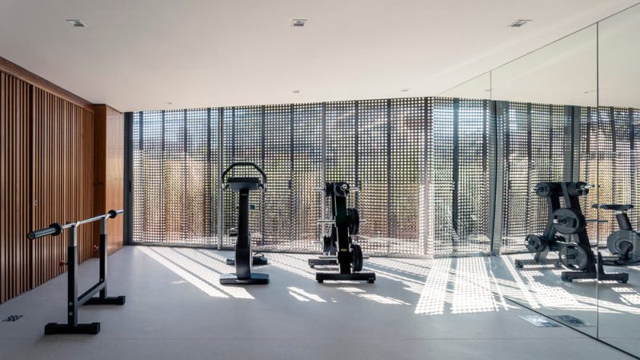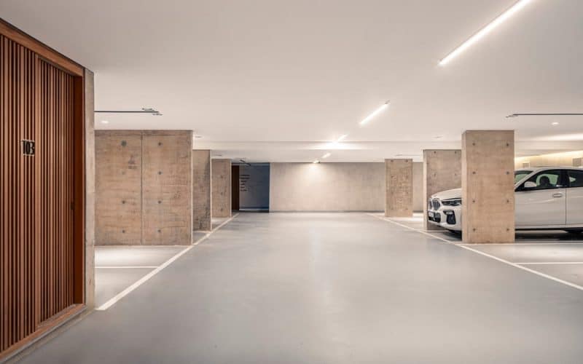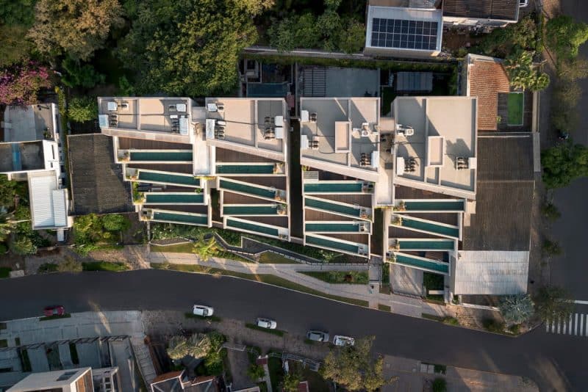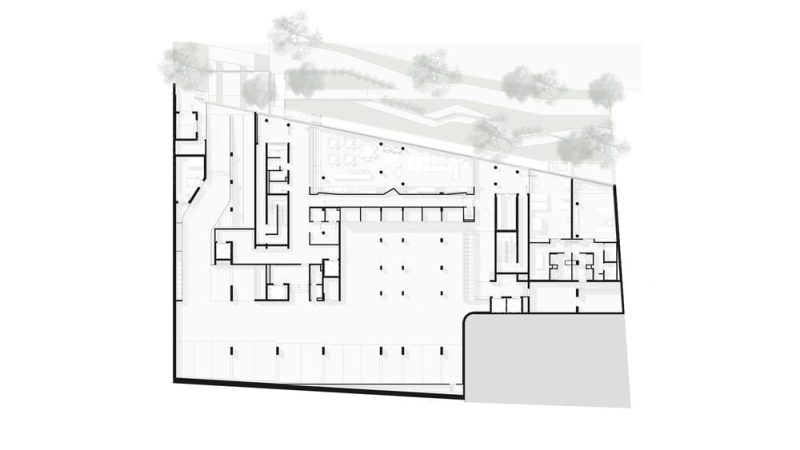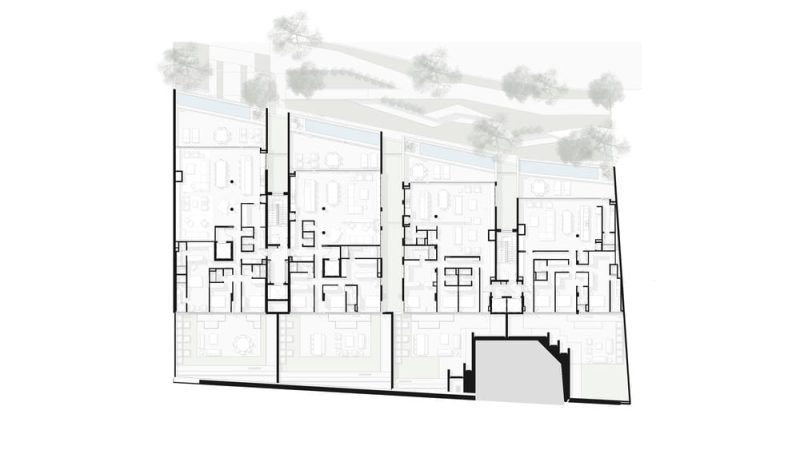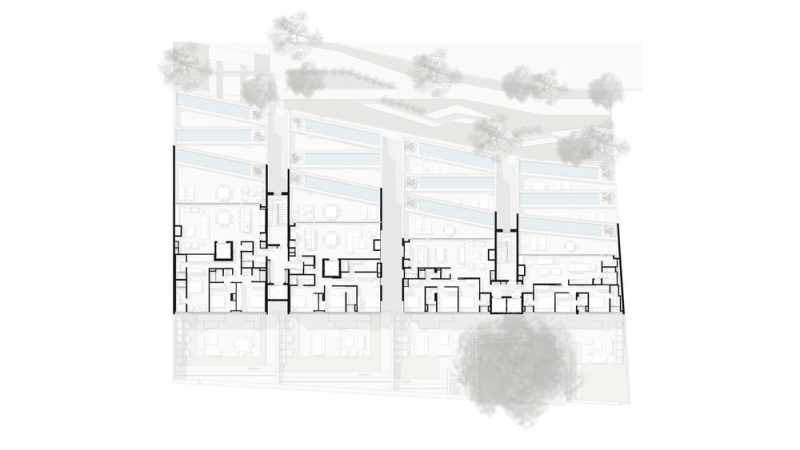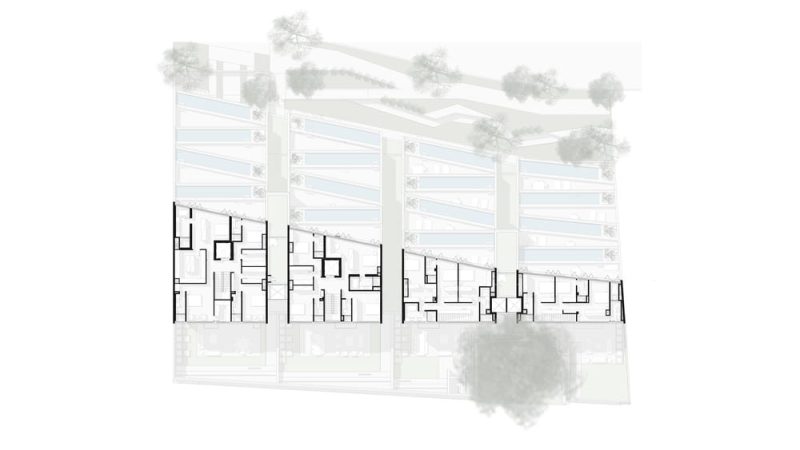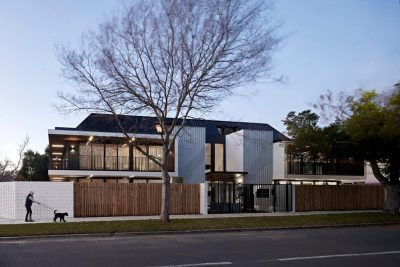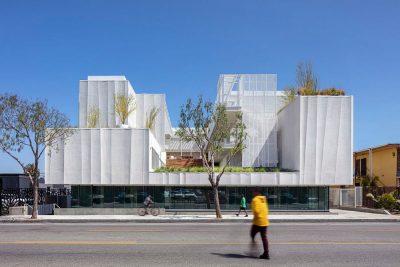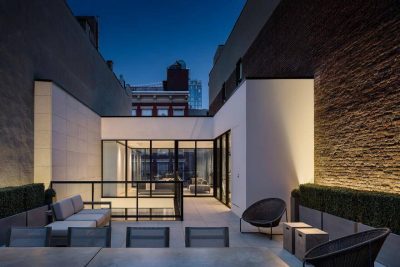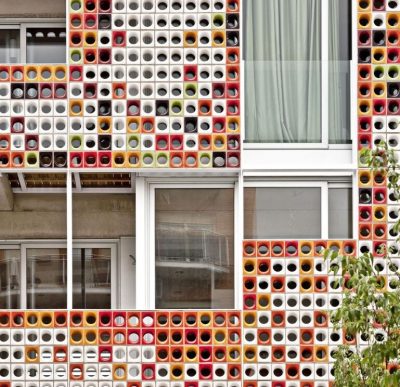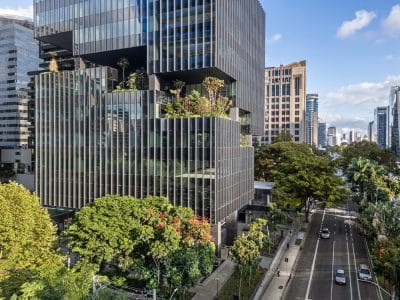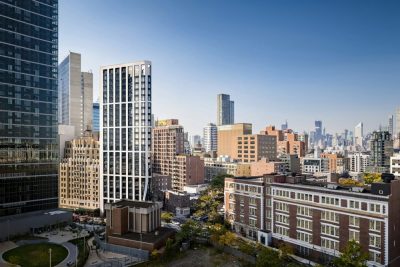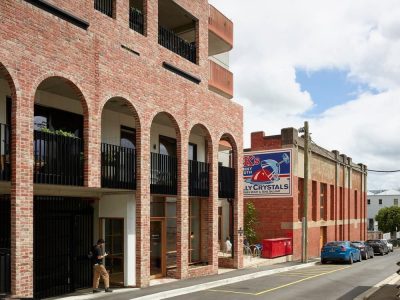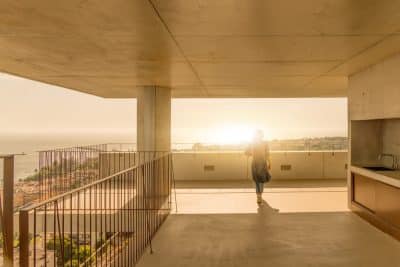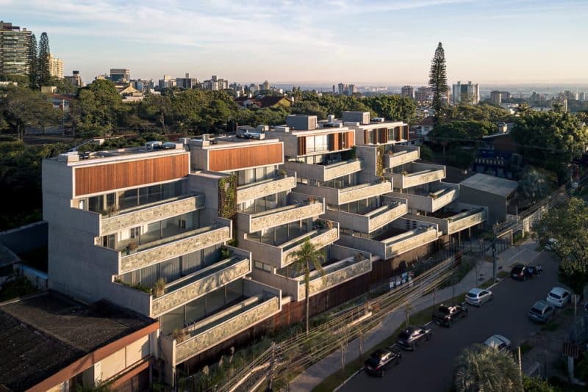
Project: Suspended Houses
Architecture: OSPA Arquitetura e Urbanismo
Team: Franco Miotto, Bruna Ibrahim, Brunna Kronbauer, Augusto Tumelero, Laura Aurvalle
Project Lead: Franco Miotto, Bruna Ibrahim
Interior Design: Rodrigo Milani, Ellen Renata Bernardi
Location: Porto Alegre, Brazil
Area: 5889 m2
Year: 2023
Photo Credits: Gabriel Konrath
Suspended Houses by OSPA Arquitetura e Urbanismo transforms a sloping, fig‑tree‑lined site into a series of terraced homes that float above the landscape. Located in a bucolic single‑family neighborhood, this development respects local history and hillside geometry through staggered volumes, private terraces, and panoramic views—all while quietly embedding itself into the natural setting.
Site‑Driven Volumetrics and Terraces
First, the design breaks four adjacent lots into four blocks of staggered apartments. Consequently, each “Suspended House” steps back from the street at every level, creating generous U‑shaped concrete trays topped with linear Hijau‑stone pools. Moreover, these terraces—which regulators exclude from built‑area calculations—expand each home’s private footprint without overbuilding the site.
East‑West Orientation and Dynamic Geometry
Next, all units face east and west to capture both morning and afternoon light while maintaining direct sightlines to the landmark fig tree. Furthermore, alternating façades—sometimes parallel, sometimes perpendicular to the street—introduce a dynamic rhythm that animates the streetscape and ensures every living room enjoys a framed tree view.
Community Focus and Curated Amenities
Meanwhile, the ground‑floor façade prioritizes pedestrian‑focused urbanism. In addition to a flexible lounge—complete with retractable acoustic partitions—the development offers a gym, spa with dry and wet saunas, a massage room, and a linear art gallery featuring internationally curated works. As a result, residents benefit from both private retreat and shared gathering spaces.
Lush Landscaping and Vertical Gardens
Moreover, landscaping weaves through every level. A stepped garden transitions from sidewalk to lobby, while flower boxes on each terrace and encouraged private tree plantings reinforce the green setting. Finally, a vertical garden rises along the rear boundary, visible from every suite, and second‑floor apartments receive bespoke back gardens tailored to each homeowner’s preferences.
In sum, Suspended Houses at Cap. 1 Três Figueiras offers a modern interpretation of cottage living: by following the site’s original topography, embracing passive terraces, and weaving community spaces into the entry level, these homes emphasize well‑being, urban engagement, and a deep connection to nature.
