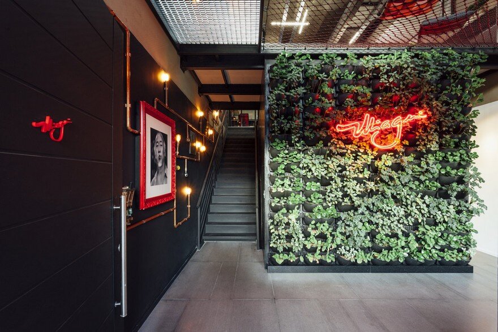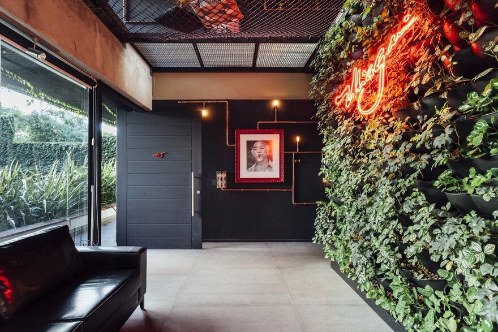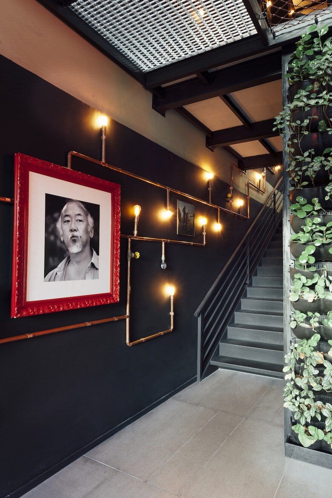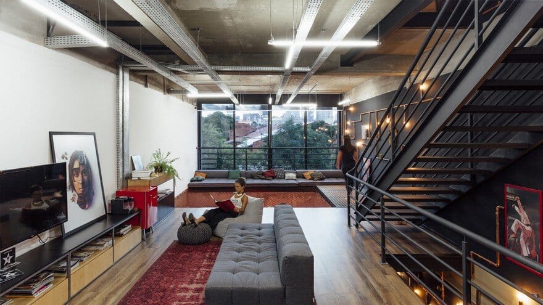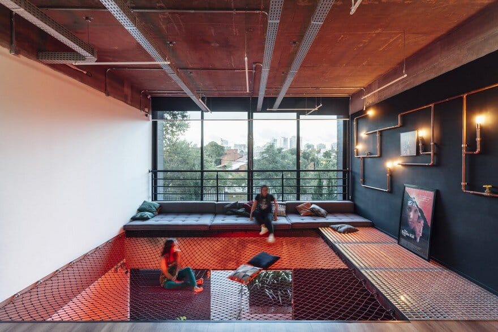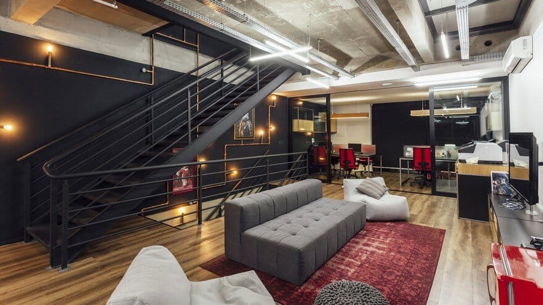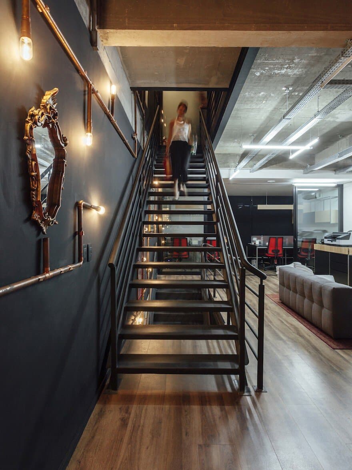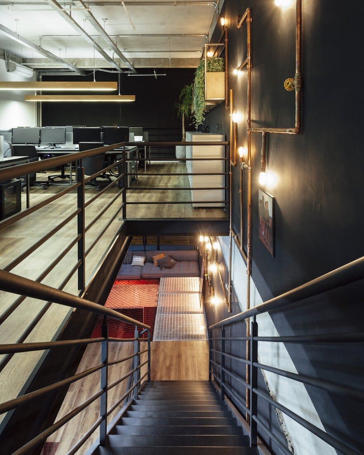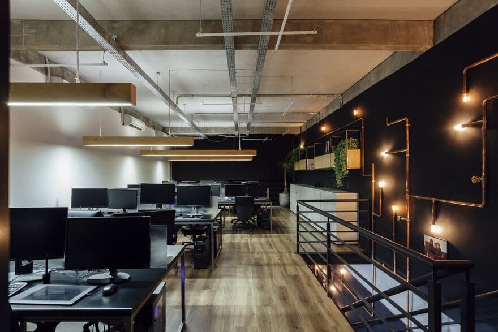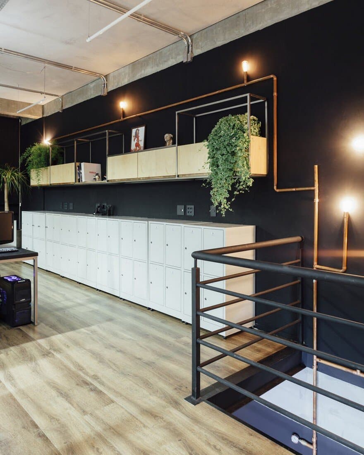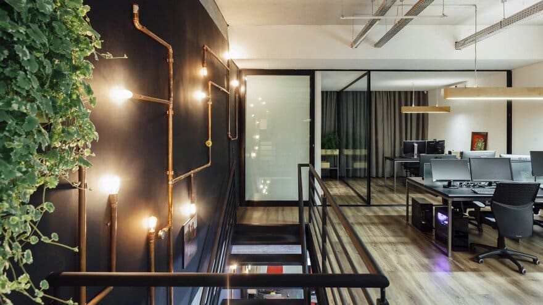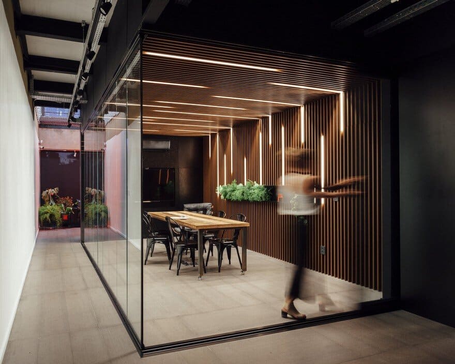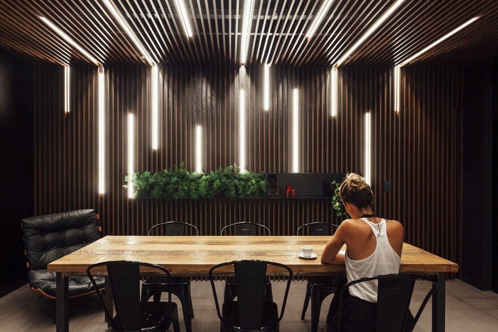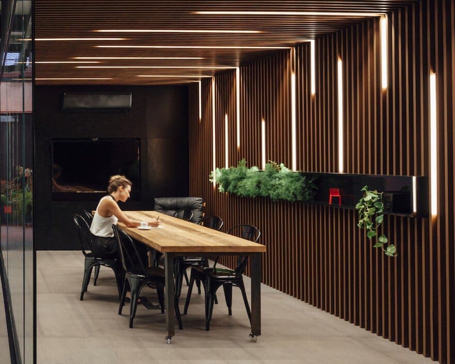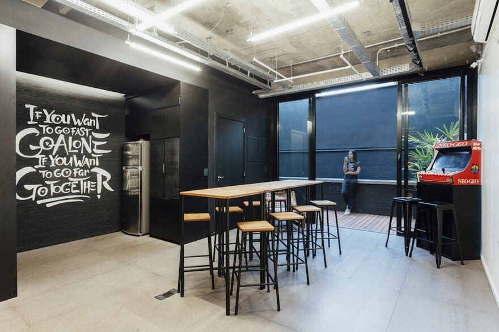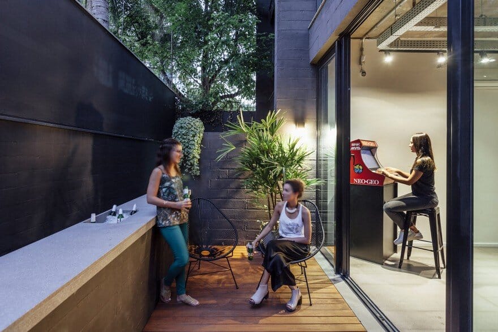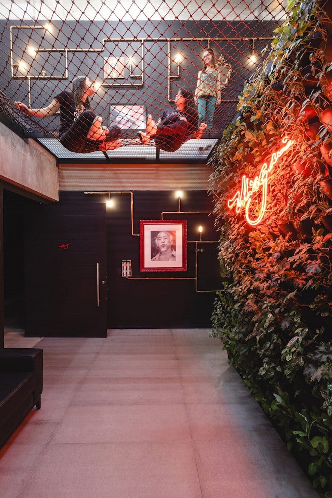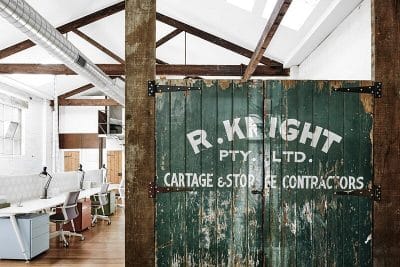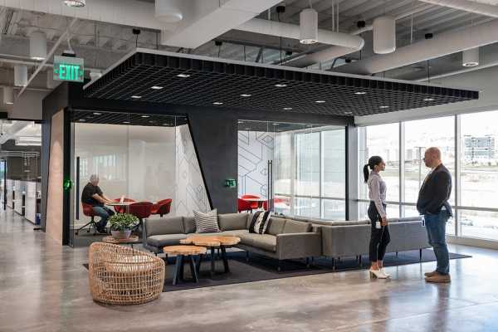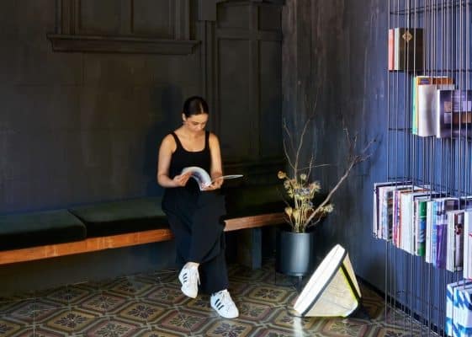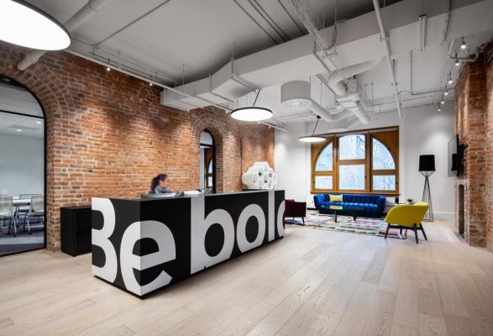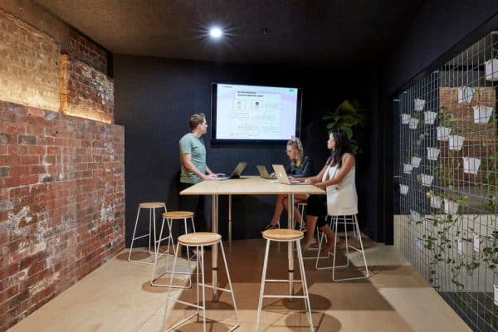Project: Miagui Offices
Architects: Bruta Arquitetura
Location: Porto Alegre, Brazil
Size: 2,442 sqft
Year: 2017
Photographer: Cristiano Bauce
The Miagui Offices project started with the need to expand the company. Miagui is a creative studio that specializes in advertising images. The concept was the creation of a free flowing and relaxed space, aligned with the company’s creative culture.
The three story structure was developed with a casual environment including industrial aspects and visible infrastructure. The layout of Miagui Offices was designed to promote meetings and encourage exchange between staff.
In the main entry, a vertical garden greets visitors and also acts as the backdrop for the neon logo. The garden provides privacy to the meeting room located just behind the reception area. Wooden slats and lighting create an appealing environment to welcome clients.
Elements such as the net and lighting create a relaxed and thought-provoking environment. One of the striking elements is the copper piping that runs from the first to the third floor. The idea was to tell a story with lighting fixtures, pictures and work done by the company.
Innovation happens where there is the most dense connections of ideas and for this reason, the core of development is all located on the same floor making communication fast and efficient.
Bruta Arquitetura believes that to involve, motivate and inspire the team, a key component is the work environment. Design brings people together.

