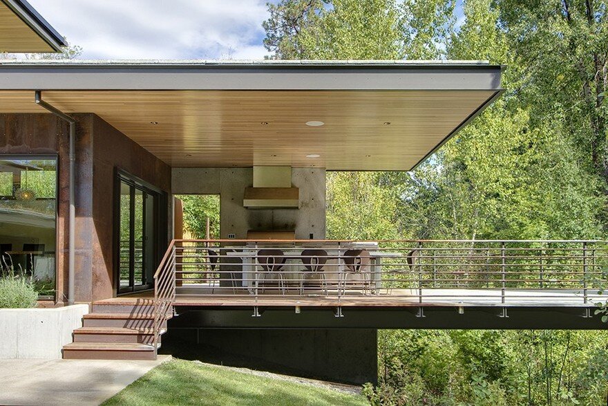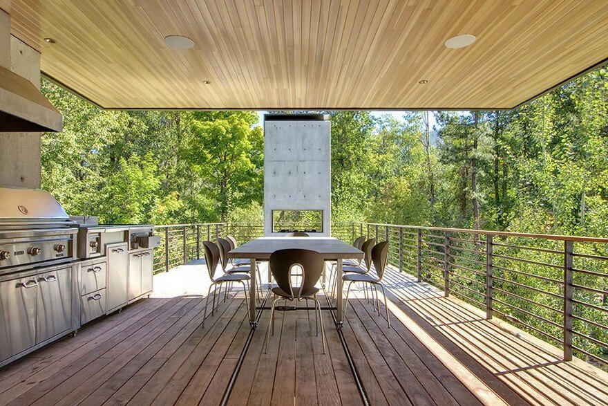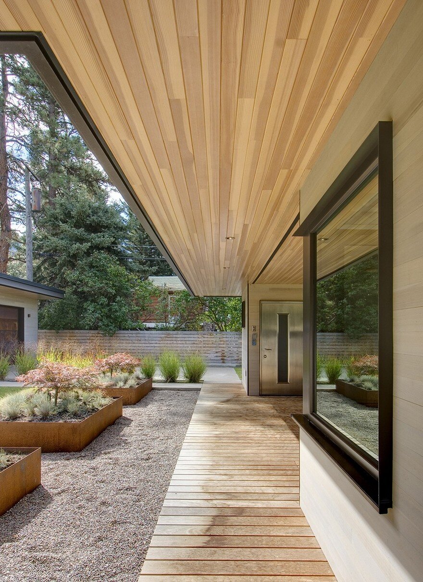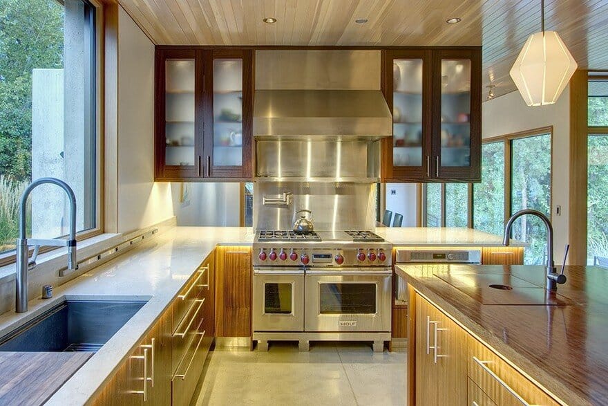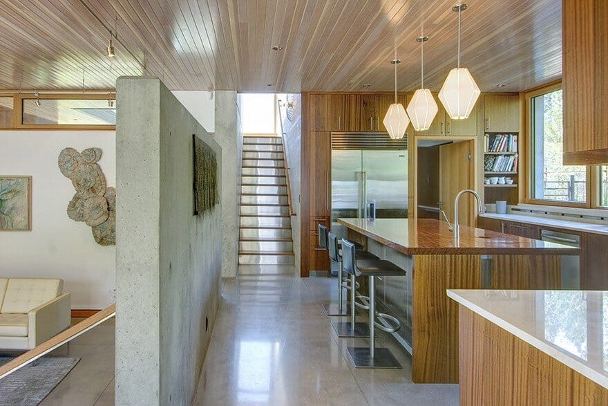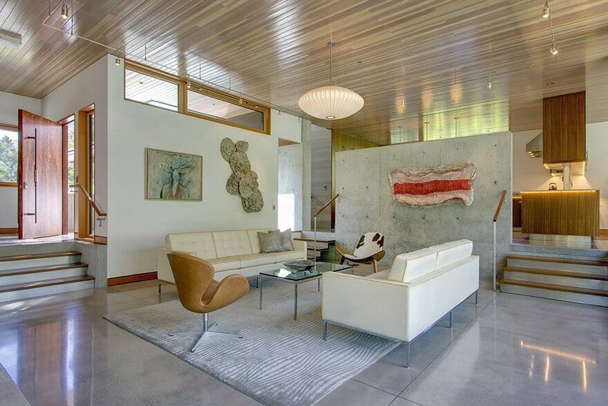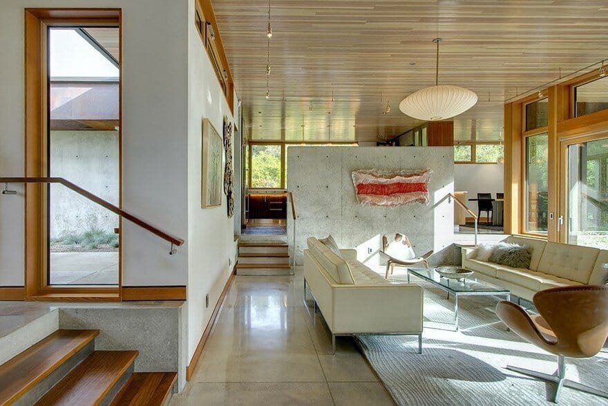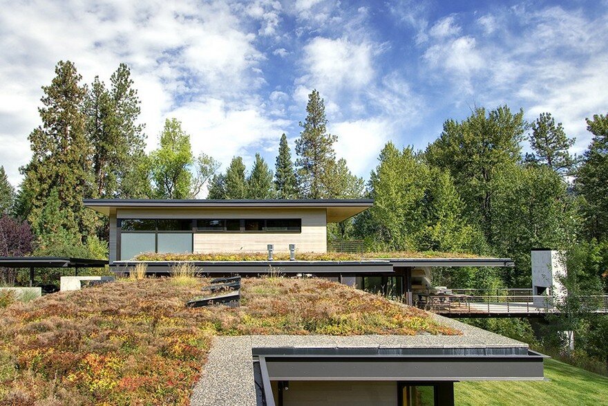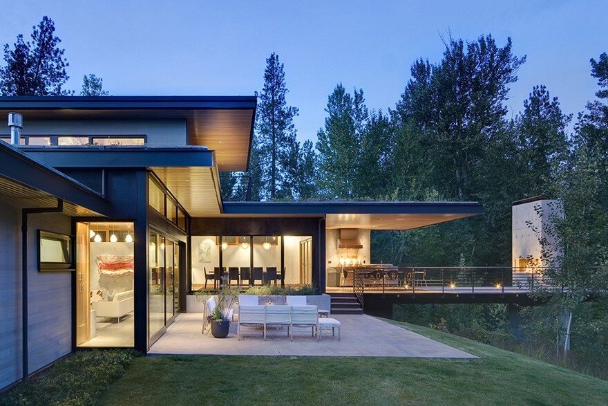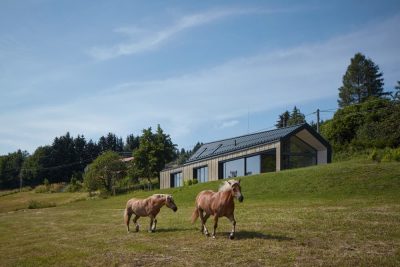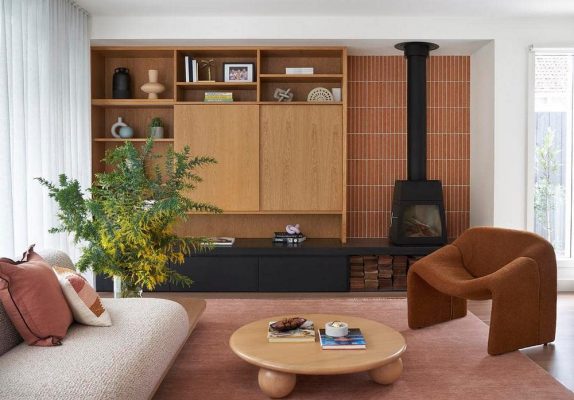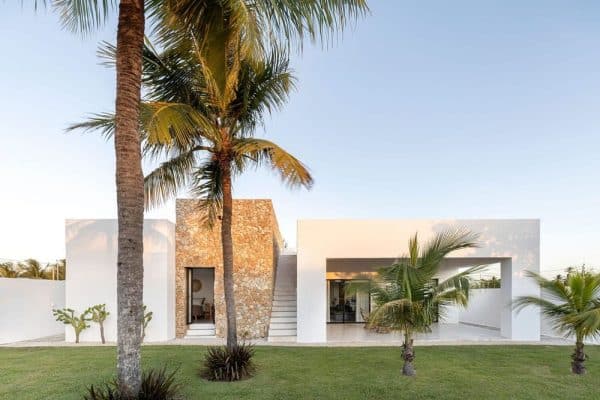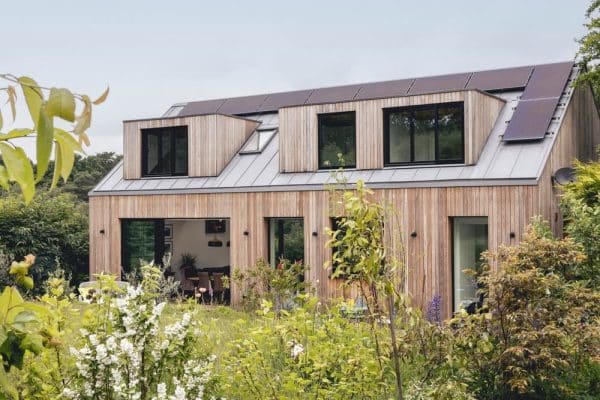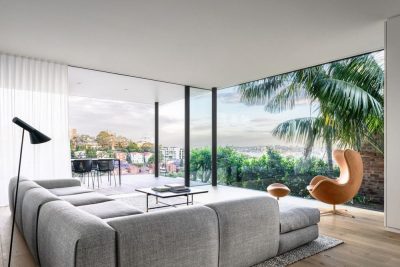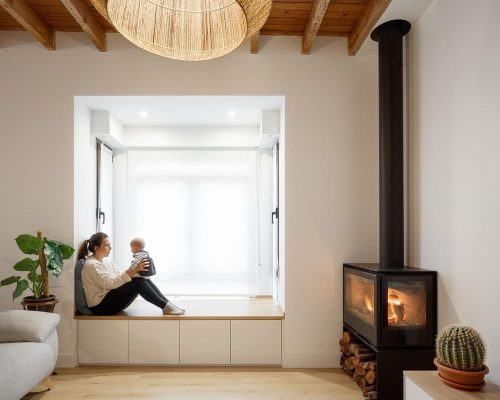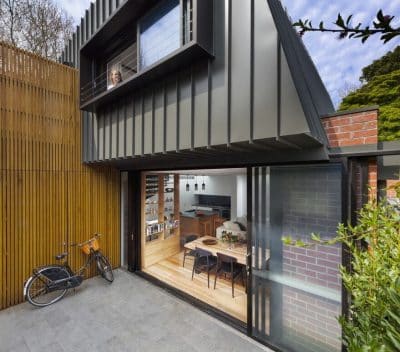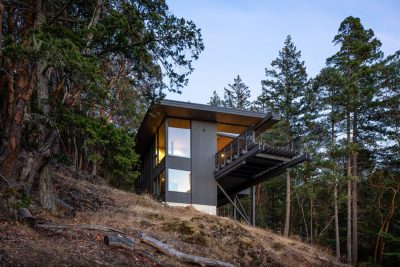Project: Sustainable Mountain House
Architects: Studio Zerbey in collaboration with Balance Associates Architects
Builder: McMahon Construction
Location: Montana, United States
Area: 4,550 square foot
Photography: Steve Keating
Description by architect: Completed as a collaboration between Studio Zerbey Architecture and Balance Associates Architects, the home was built by McMahon Construction. The natural modern home is sited carefully on a property that has a creek running through its backyard. The main house is 4,550 square feet including the main floor, upper floor master suite and finished basement. There is also a detached 2-story garage and man cave of 1,430 square feet bringing the total heated square footage to 5,980 square feet. The site has many complex design requirements such as steep slope, riparian area and flood plain.
The owners wanted a strong connection between inside and out and although the street side of the house maintains a low profile, the creek side of the house has several indoor outdoor spaces, including a cantilevered dining deck supported by its own fireplace. The home also employs sustainable building strategies including super insulation, a green roof with local native plants and solar panels.




