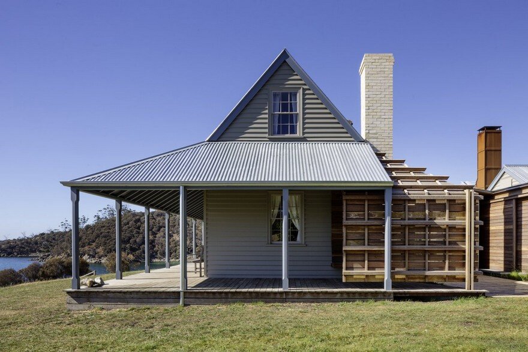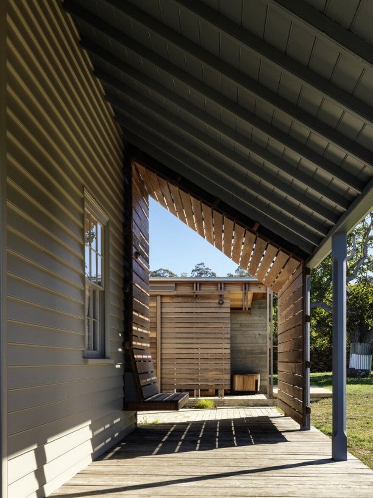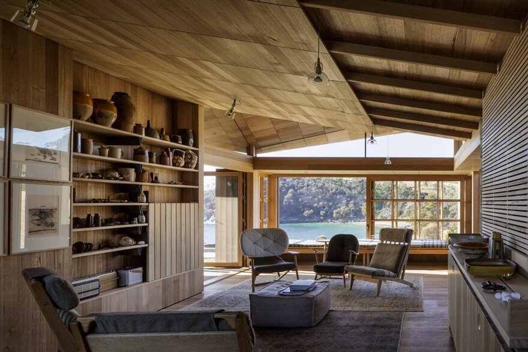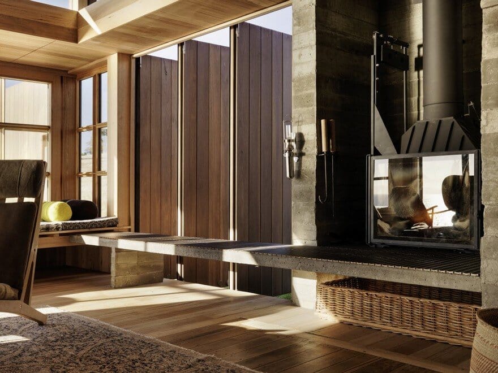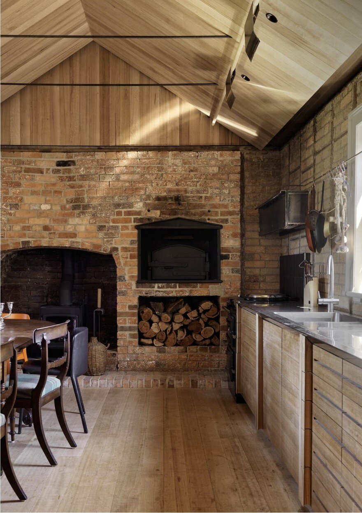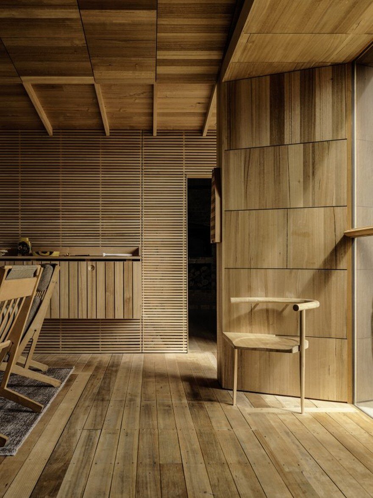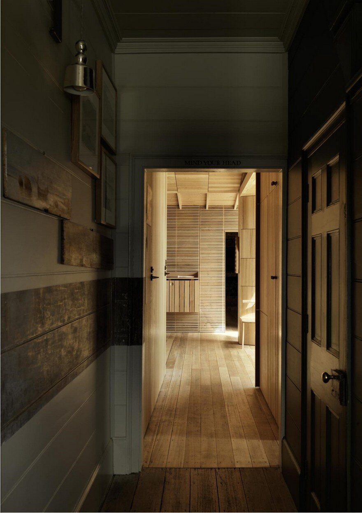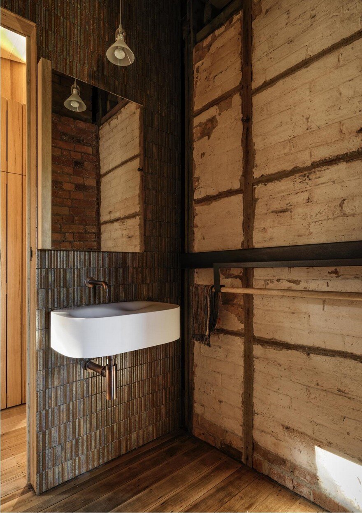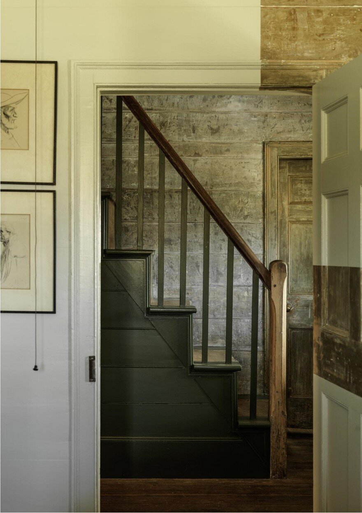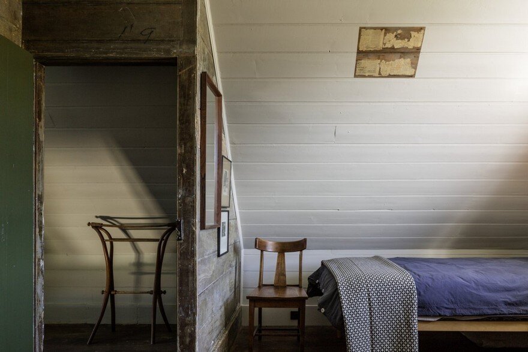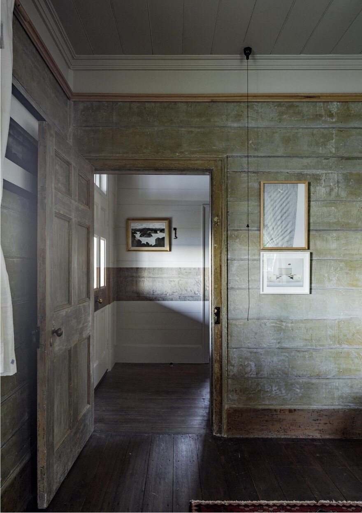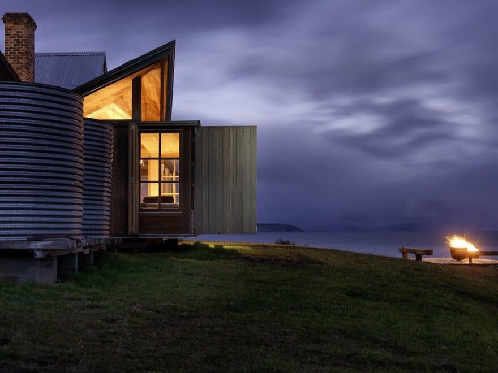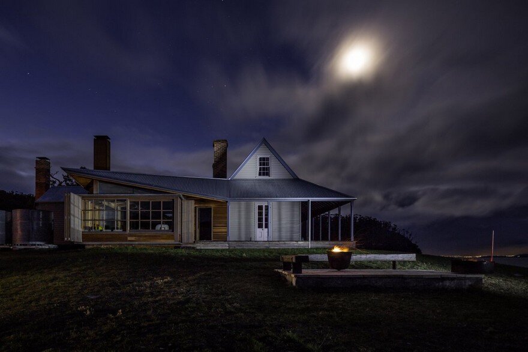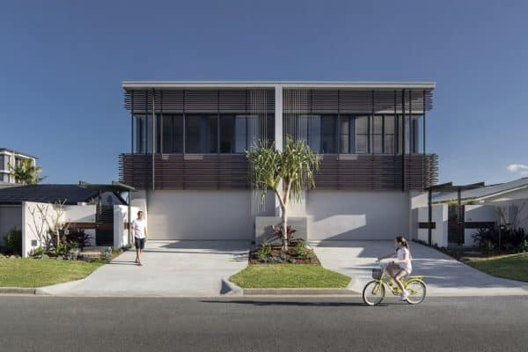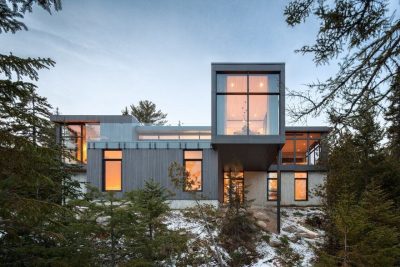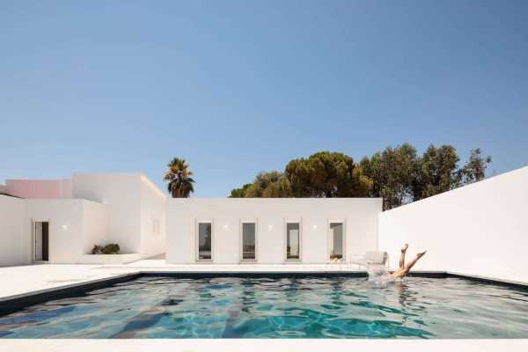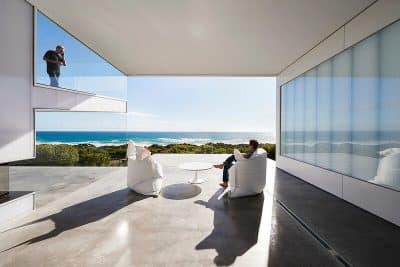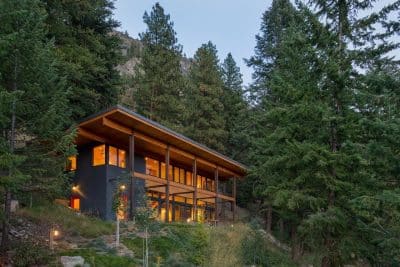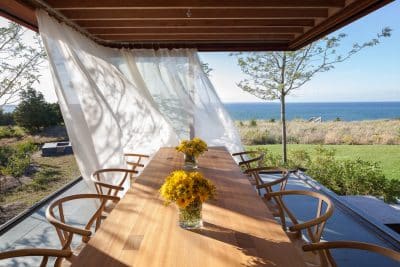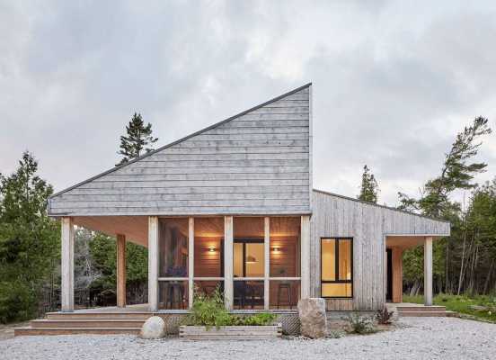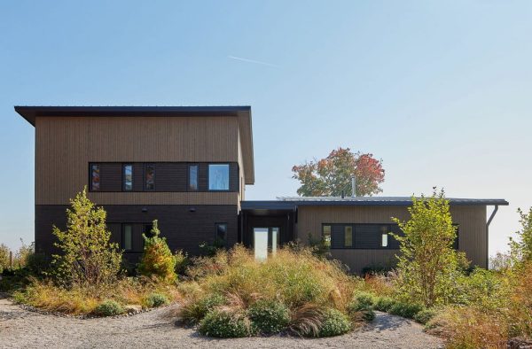Architects: John Wardle Architects
Project: Captain Kelly’s Cottage
Location: North Bruny Island, Tasmania
Photography: Trevor Mein
Text by John Wardle Architects
Captain Kelly’s Cottage involves the painstakingly considered restoration of the original weatherboard cottage on a remote bay of Bruny Island, Tasmania.
Captain Kelly built the cottage in the 1830’s. As part of this project, extensive research has been carried out into the history of the cottage, tracking through libraries, original diaries, and detailed logbooks. It is speculated that the various ship hands of Captain Kelly built the house during the whaling off-season. The original cottage consisted of two structures: bedrooms and kitchen, surrounded by a wide verandah. Construction has also involved the painstaking removal of paint layers to reveal the original paint colours which have been revealed in parts and provided inspiration in other areas.
A new living area has been placed between the two existing structures; the kitchen and bedrooms. The original verandah has been a major point of inspiration for the new intervention. The layered soffit and exposed ceiling rafters have been continued in the new entry and living spaces to connect new with old through this language of ceiling layers. In effect, the verandah extends and encapsulates the new works tying new and old together. This is reflected both in plan and section.
A sheltered north-facing courtyard is nestled into the leeward side of the cottage. A new chimney is located in the position of the original (but long removed) chimney. This reinstatement of the chimney helps to define and warm the courtyard space, and is constructed of prototyped custom made white ‘ghost’ bricks.
The courtyard is located around the existing walnut and mulberry trees, both over 100 years old. These two trees are as powerfully present as this historic cottage that has been a sentinel on the edge of the cliff for over 175 years. A dry stone wall currently being constructed will blur the boundaries of these histories.


