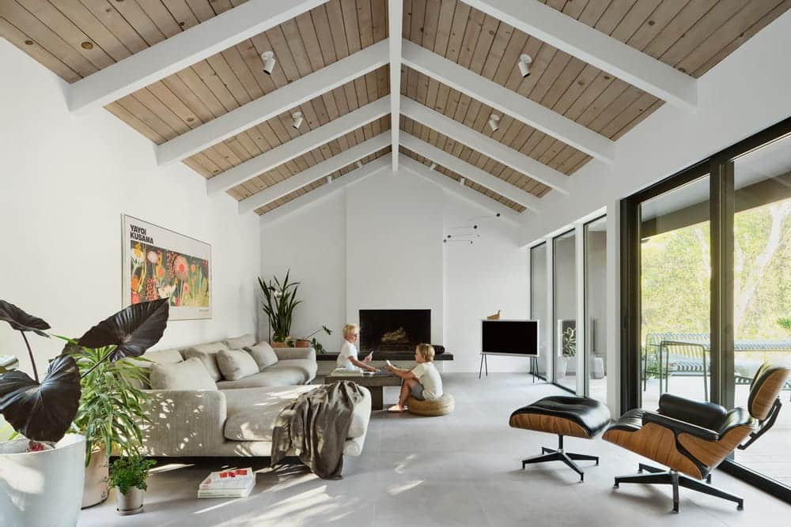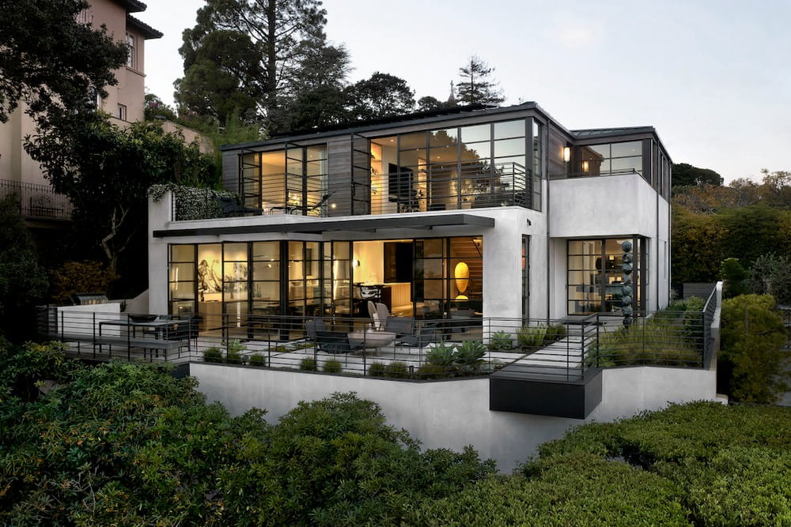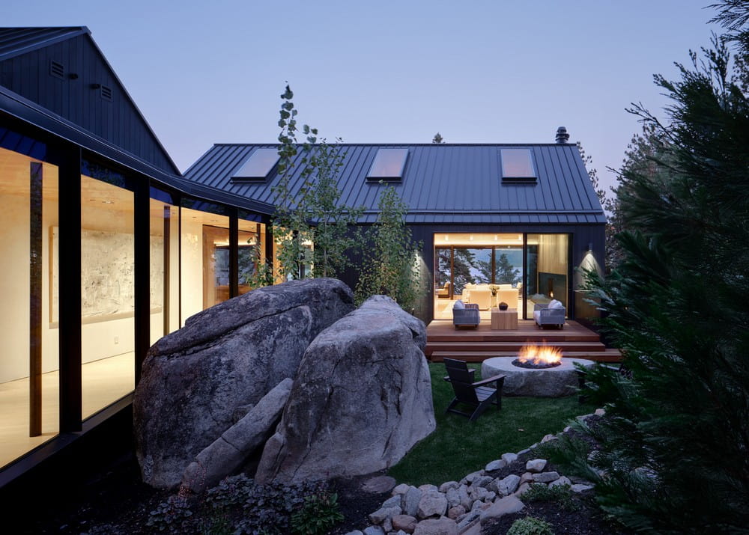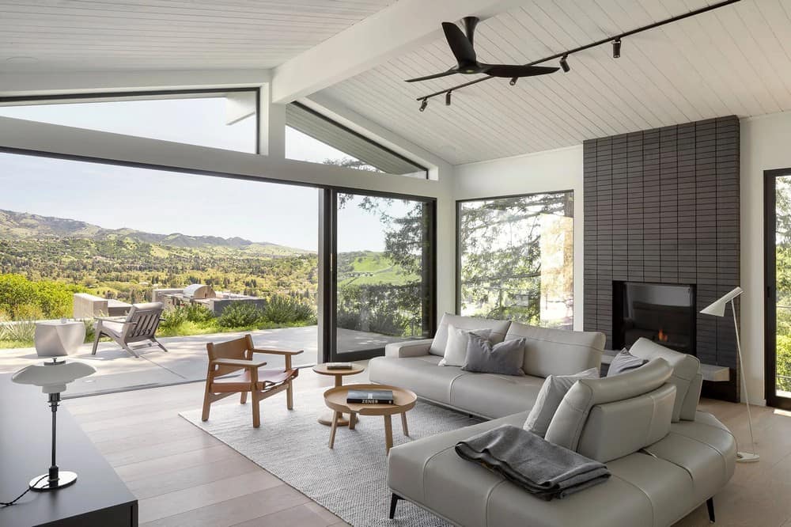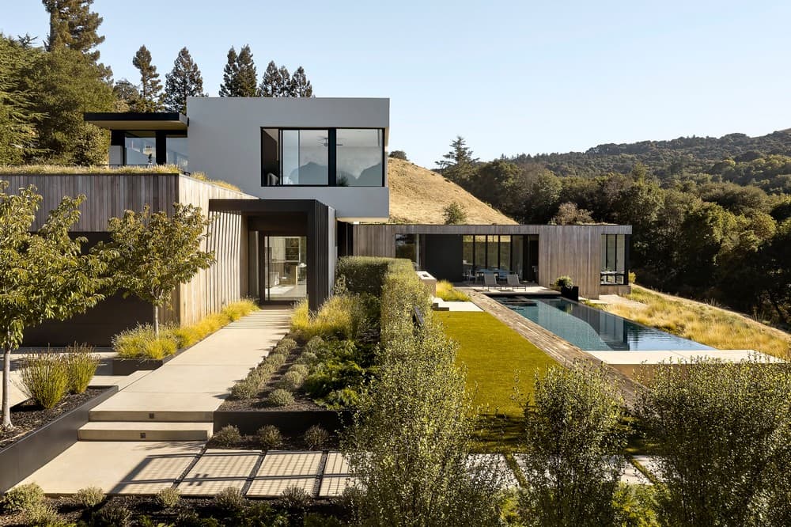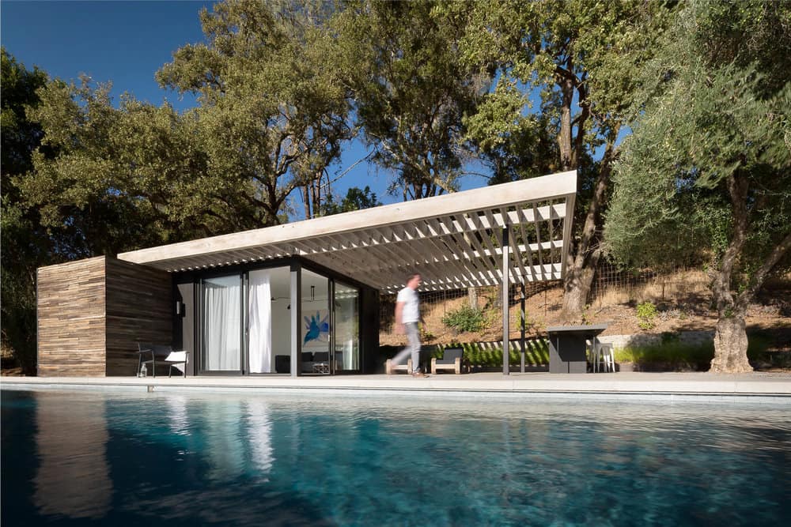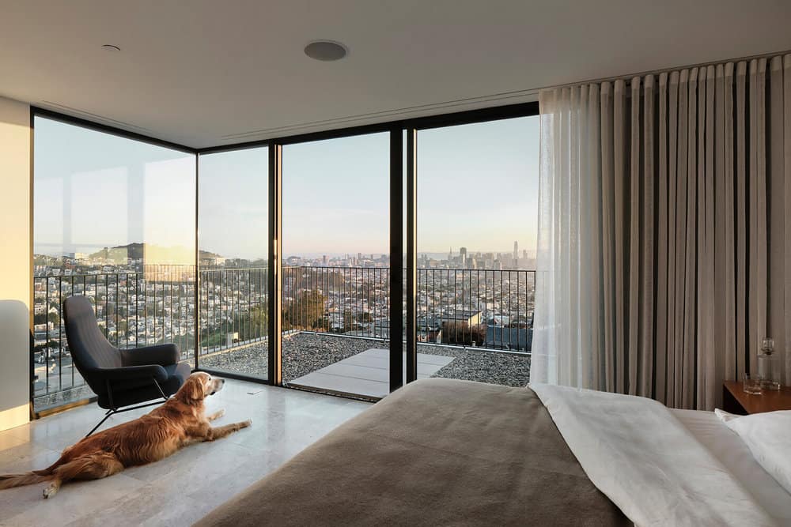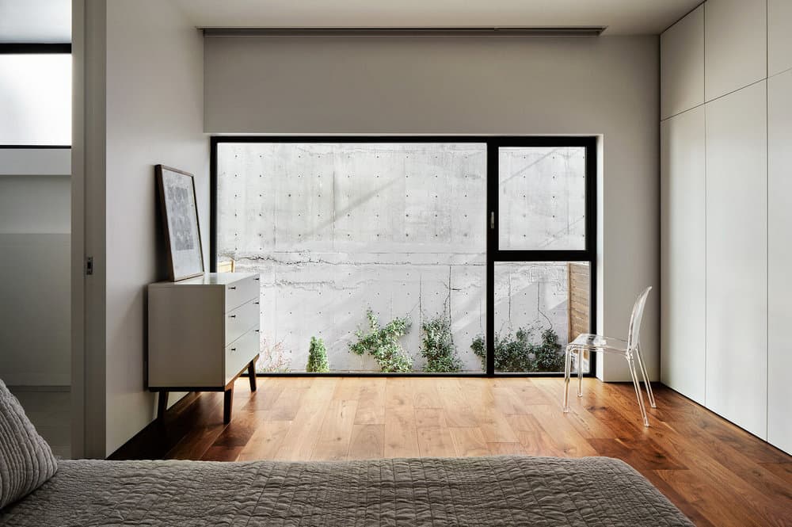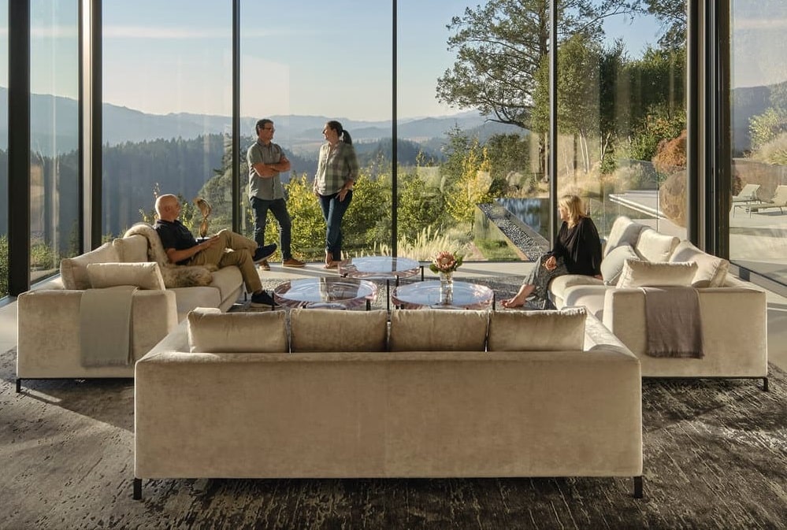Viewridge Residence / Feldman Architecture
After purchasing a modest ranch house on a secluded corner lot in suburban San Mateo, the clients loved its unassuming charm, privacy, and lush, native landscaping. Since the client—Head of Sustainable Design for Google Hardware—understands the design process well, she collaborated closely with Feldman Architecture on a renovation that preserves the best of the existing home

