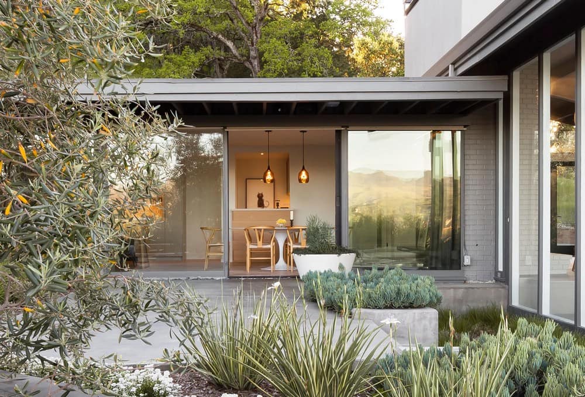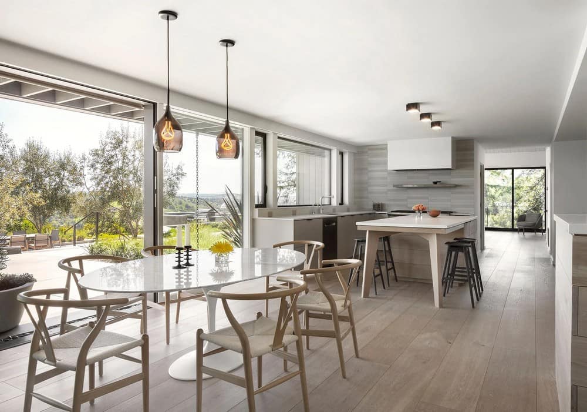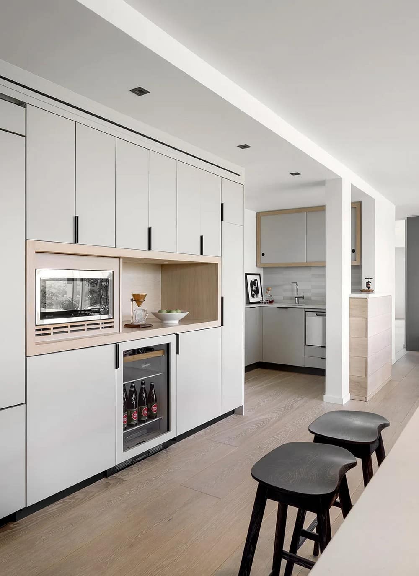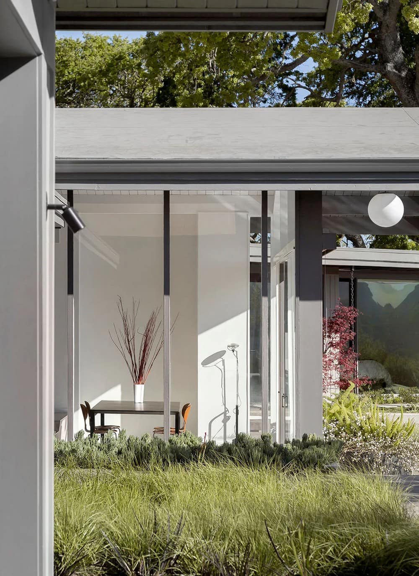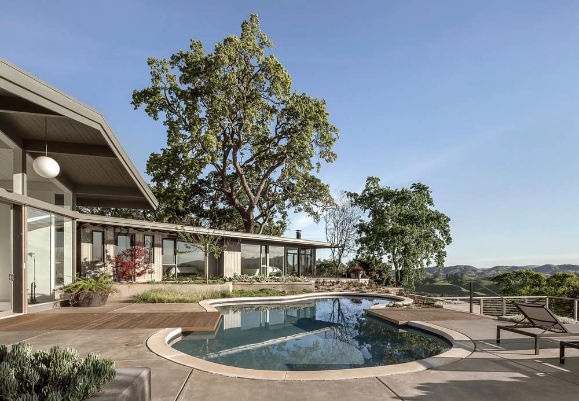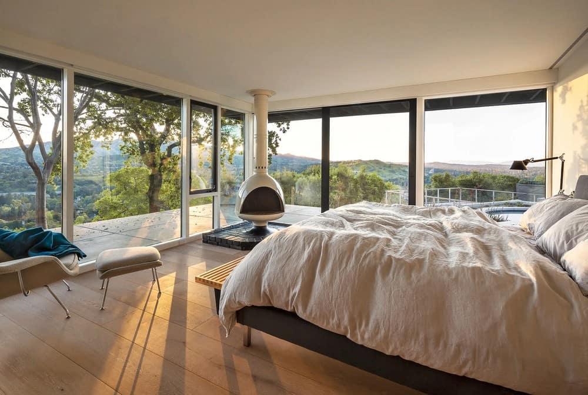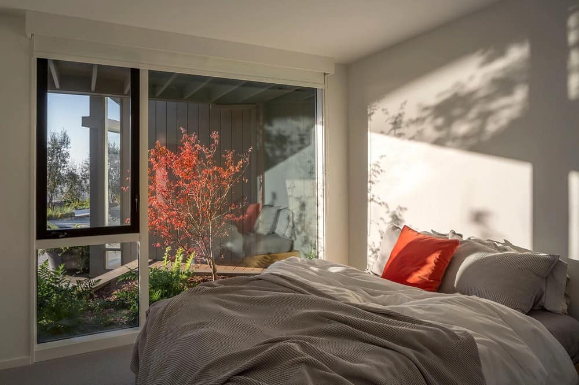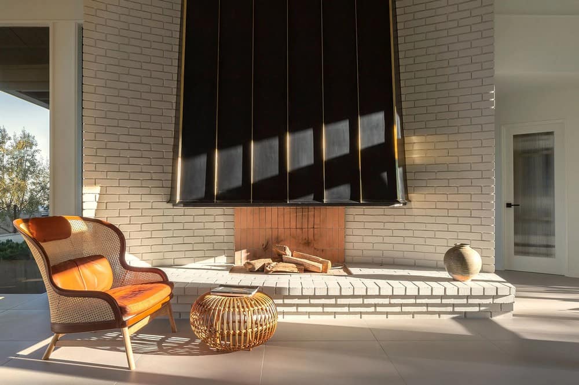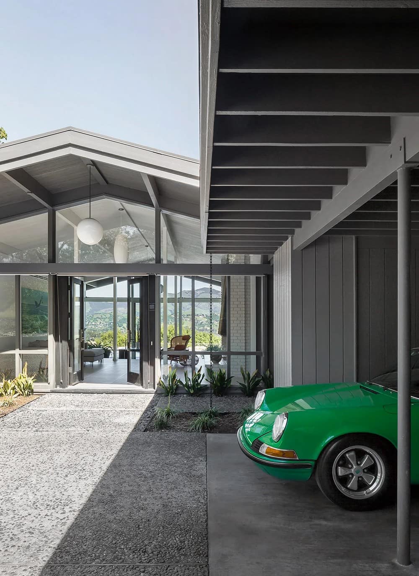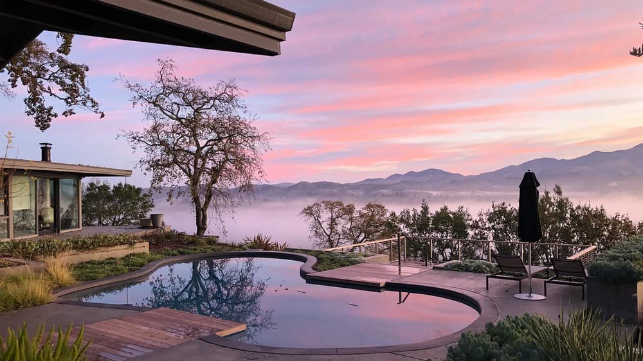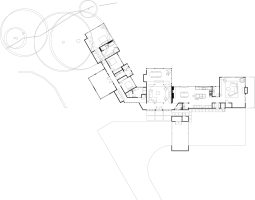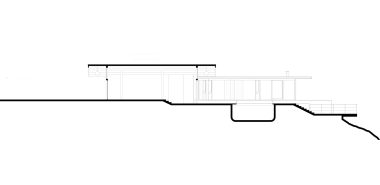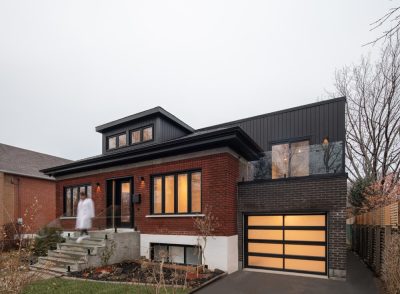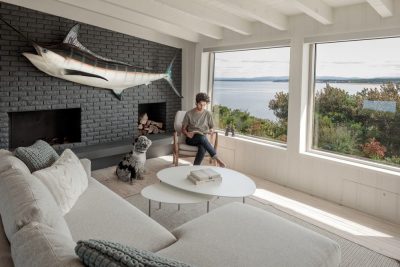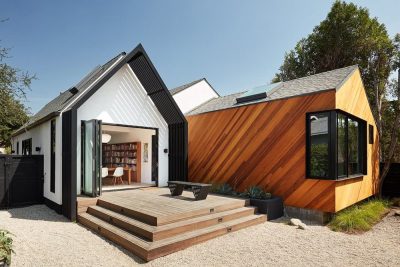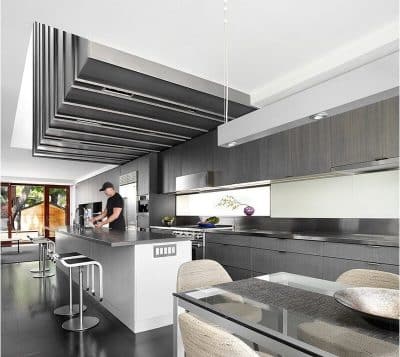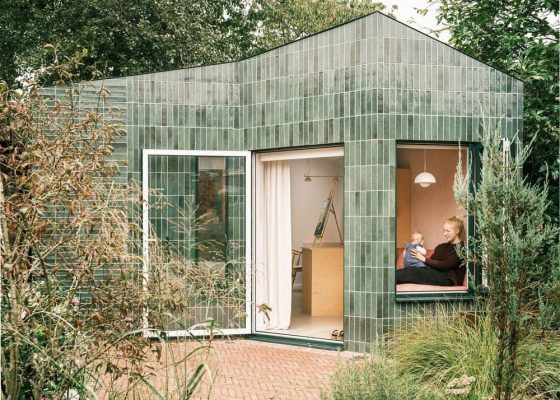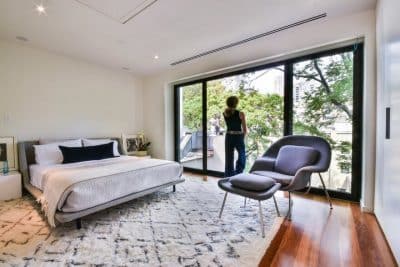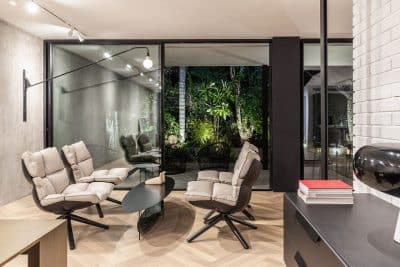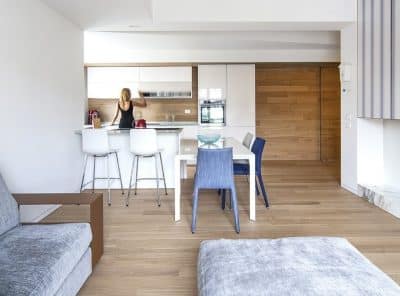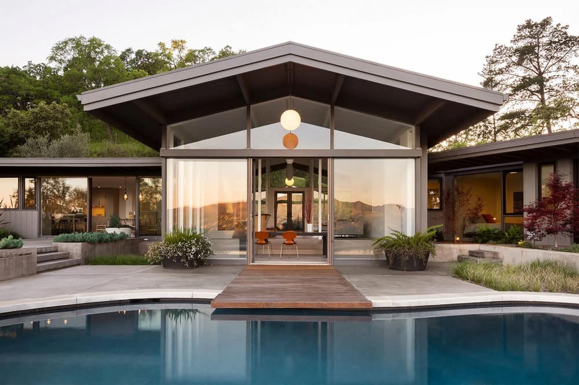
Project: Mount Diablo House
Architecture: Framestudio
Team: Chad DeWitt, Christina Baracetti
Interior Design: Framestudio
Landscape: Orr Design Office
Structural Engineer: Kenneth Hughes
Builder: R&J Construction
Location: Alamo, California
Area: 4051 ft2
Photo Credits: Adam Rouse
Located on a hillside with commanding views of Mount Diablo, this 1959 residence designed by Henry Hill has been given a new life. Initially marketed as a teardown, the owners worked with Framestudio to carefully preserve the extant structure with inconspicuous updates to improve the home’s comfort, energy, and seismic performance, without compromising its original architecture.
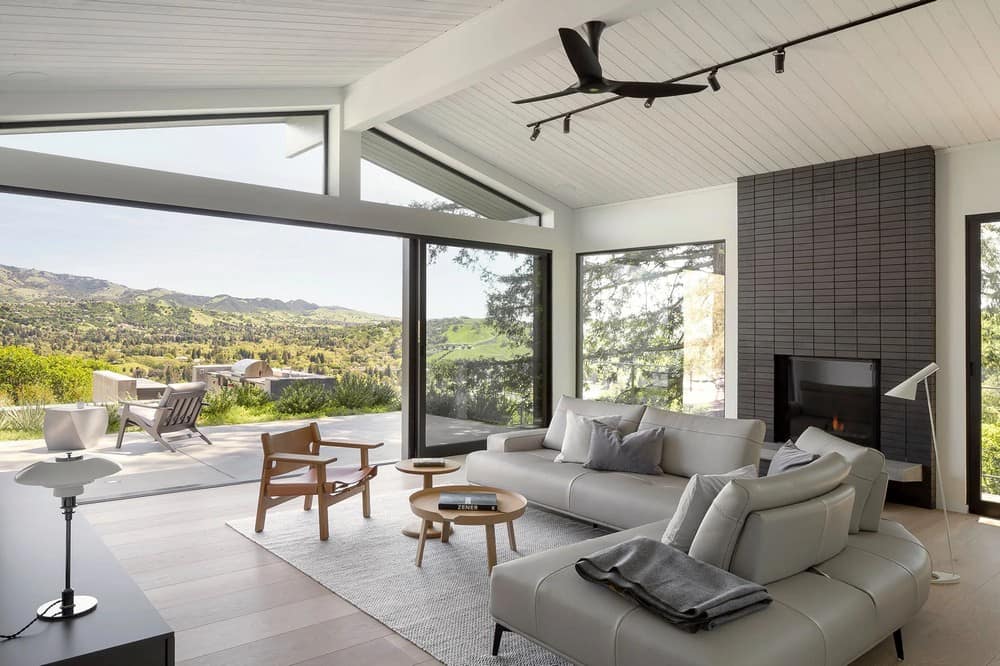
Preserving and restoring the home’s signature fireplaces took top priority, with only minor, thoughtful adjustments to the floorplan —such as in the kitchen, where a partition wall was removed to create a single space for cooking and entertaining. The den, originally a dark, unsympathetic addition, now opens up to an outdoor entertaining area through a sliding window wall. Natural, muted finishes like white oak and unglazed tile were selected to further connect the interiors with the home’s dramatic surroundings.
“Putting together a patchy history from the real estate agent, we understood that the home had at one point been abandoned, then subsequently been updated by two previous owners,” say architect Chad DeWitt
“We preserved the few original interior elements that remained, and approached the interiors with the mindset of ‘what would the original architect design for the current owners, if he were alive and tasked with creating a peaceful sanctuary, inspired by the natural surroundings on the other side of those big panes of glass?”
