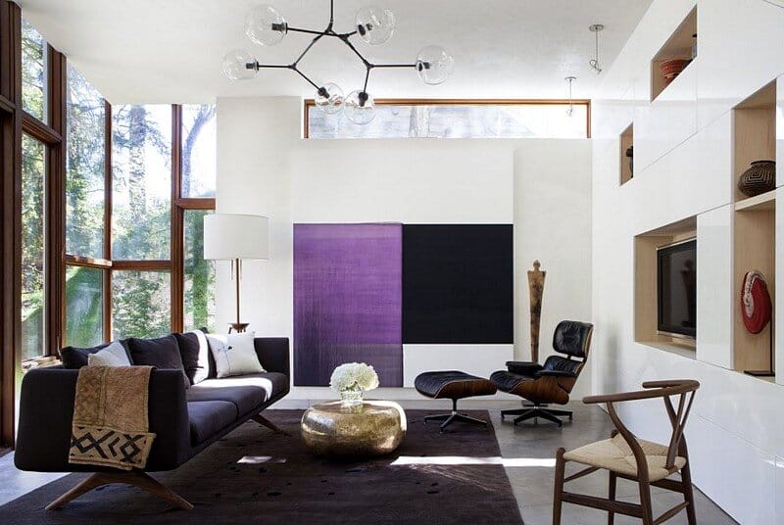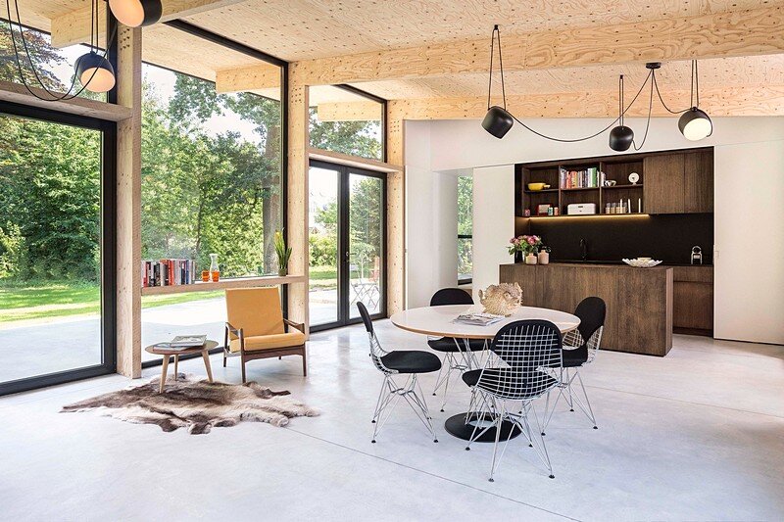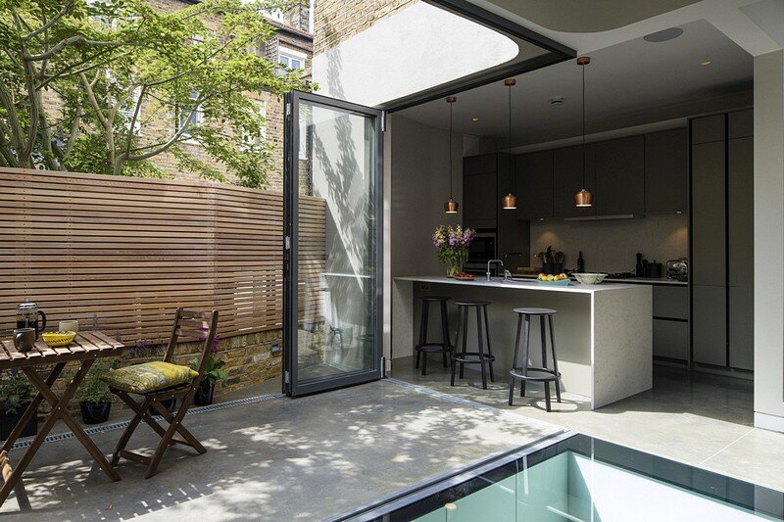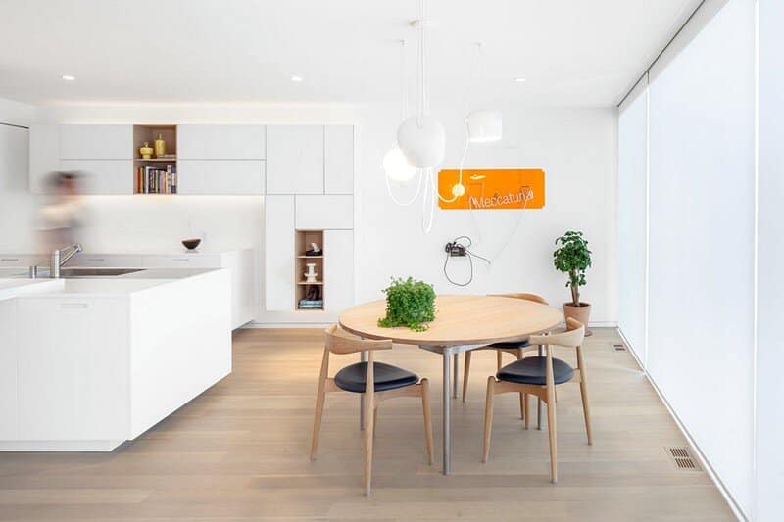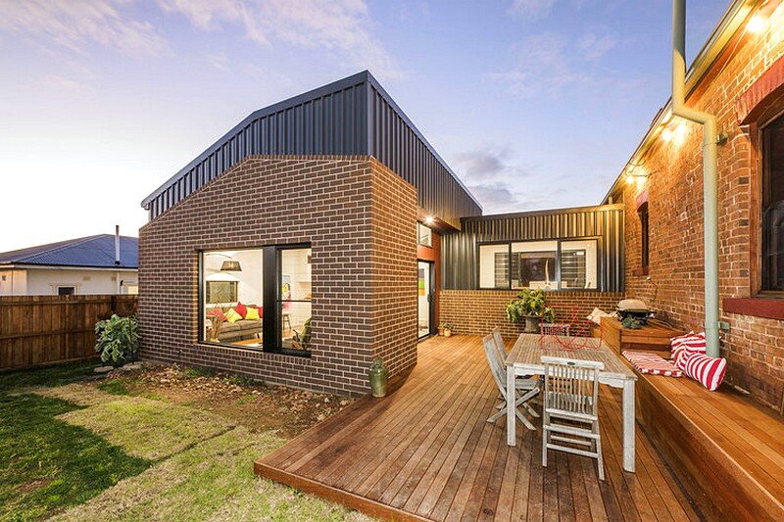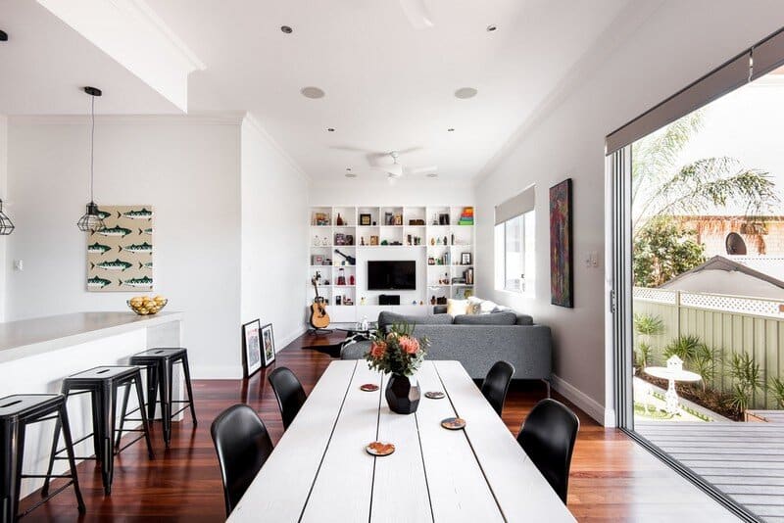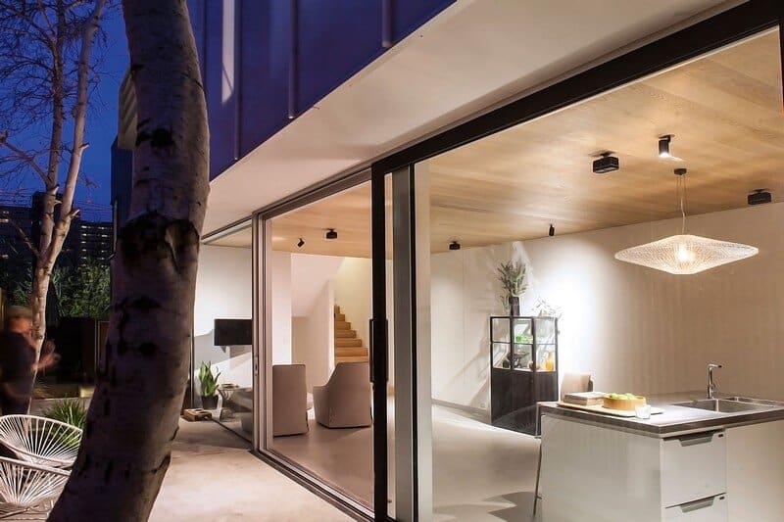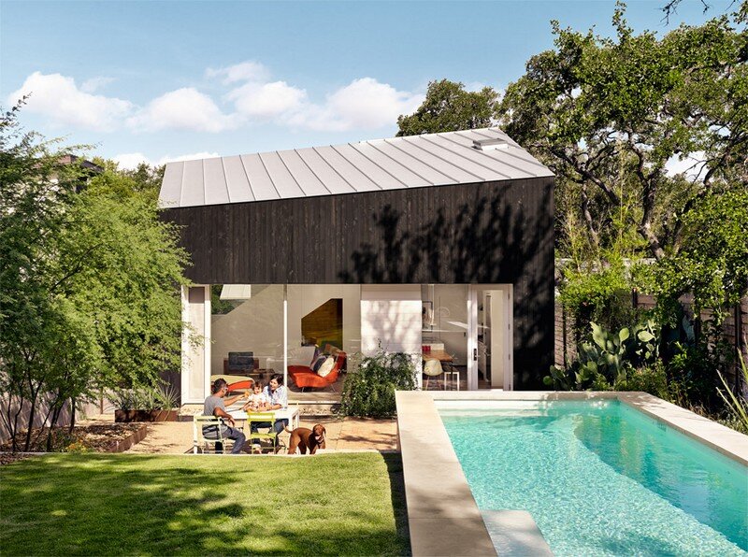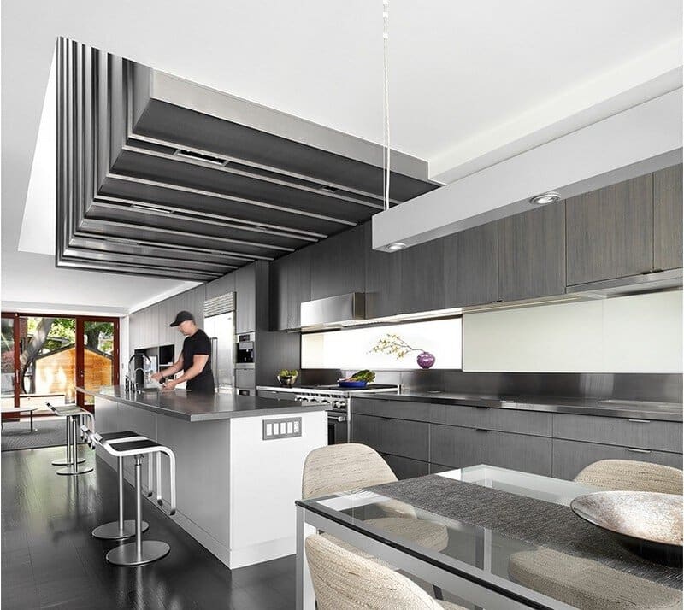Piampiano Residence / Studio B Architecture + Interiors
Piampiano Residence, located in Woody Creek, Colorado, was designed by Studio B Architecture + Interiors. Perched at the rivers edge, this project consists of an addition to the existing house as well as a detached garage with…

